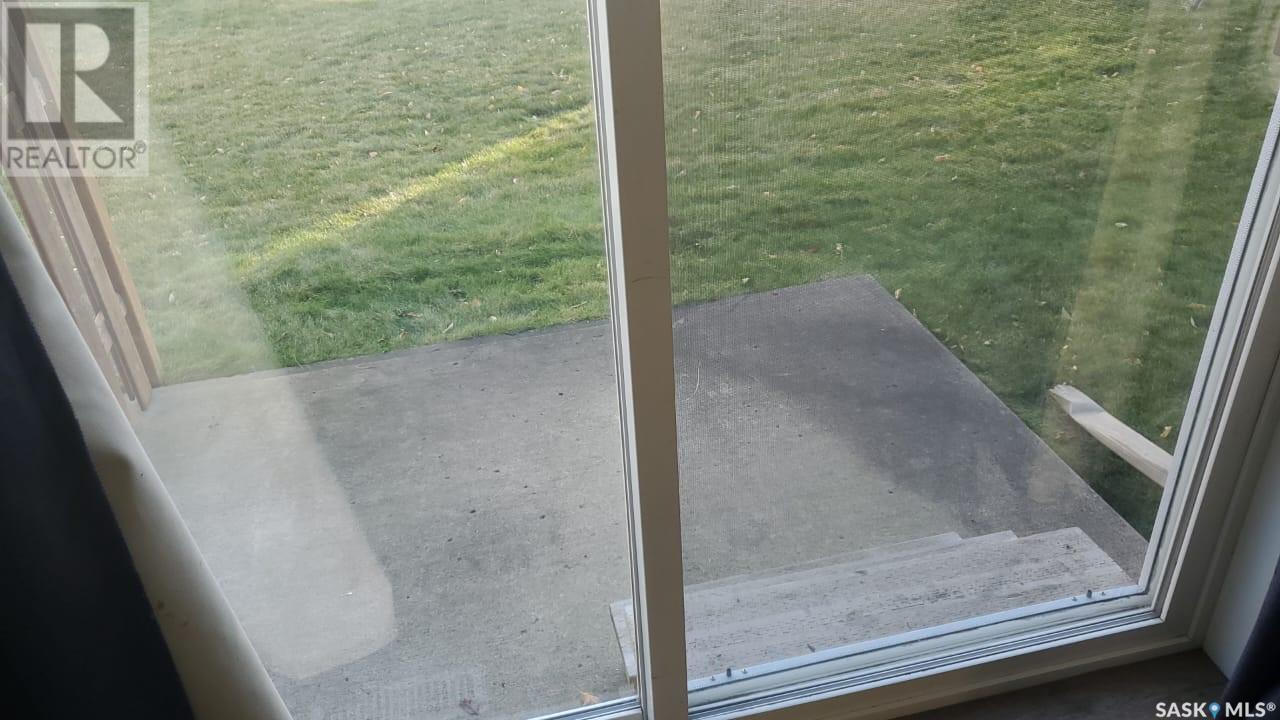212 415 Lynd Crescent Saskatoon, Saskatchewan S7T 0C2
$328,900Maintenance,
$407 Monthly
Maintenance,
$407 MonthlyWelcome to the Bordeaux! A great location steps to shopping and transportation is this 3 bedroom plus den, 3 bathroom fully developed townhouse in desirable Stonebridge. The property features maple cabinets, granite counter-tops in kitchen, pantry, laminate flooring, central air conditioning and Two electrified parking stalls directly in front. There's a patio off the dining room, and the basement is fully finished with a family room, den, kitchenette, and bathroom with shower. There's plenty of light with a bay window in living room. Condo fees include, water, sewer, insurance(common), snow removal, lawn-care, external building maintenance, and reserve fund. Pets Allowed. Don't miss your chance today! (id:51699)
Property Details
| MLS® Number | SK002016 |
| Property Type | Single Family |
| Neigbourhood | Stonebridge |
| Community Features | Pets Allowed With Restrictions |
| Structure | Patio(s) |
Building
| Bathroom Total | 3 |
| Bedrooms Total | 3 |
| Appliances | Washer, Refrigerator, Dishwasher, Dryer, Microwave, Stove |
| Basement Development | Finished |
| Basement Type | Full (finished) |
| Constructed Date | 2008 |
| Cooling Type | Central Air Conditioning |
| Heating Fuel | Natural Gas |
| Heating Type | Forced Air |
| Size Interior | 1144 Sqft |
| Type | Row / Townhouse |
Parking
| Other | |
| Parking Space(s) | 2 |
Land
| Acreage | No |
| Landscape Features | Lawn |
Rooms
| Level | Type | Length | Width | Dimensions |
|---|---|---|---|---|
| Second Level | Bedroom | 13 ft | Measurements not available x 13 ft | |
| Second Level | Bedroom | 9 ft | 9 ft x Measurements not available | |
| Second Level | Bedroom | 9 ft | Measurements not available x 9 ft | |
| Second Level | 4pc Bathroom | Measurements not available | ||
| Basement | Laundry Room | Measurements not available | ||
| Basement | Dining Nook | Measurements not available | ||
| Basement | Family Room | 14 ft | Measurements not available x 14 ft | |
| Basement | Den | 8 ft | 8 ft x Measurements not available | |
| Basement | 3pc Bathroom | Measurements not available | ||
| Main Level | Living Room | 13 ft | 14 ft | 13 ft x 14 ft |
| Main Level | Kitchen | 9'4 x 9'6 | ||
| Main Level | Dining Room | 8'6 x 11'2 | ||
| Main Level | 2pc Bathroom | Measurements not available | ||
| Main Level | Foyer | Measurements not available |
https://www.realtor.ca/real-estate/28136982/212-415-lynd-crescent-saskatoon-stonebridge
Interested?
Contact us for more information



















