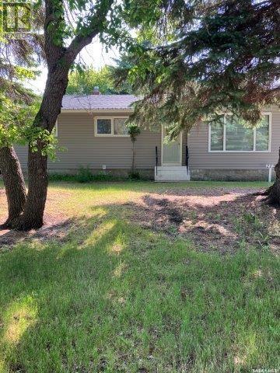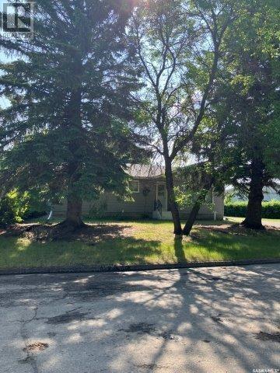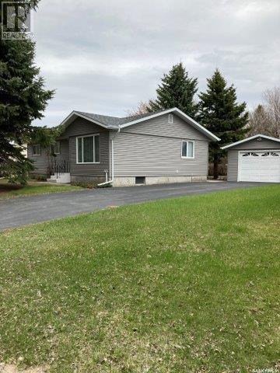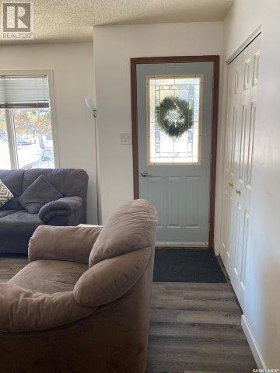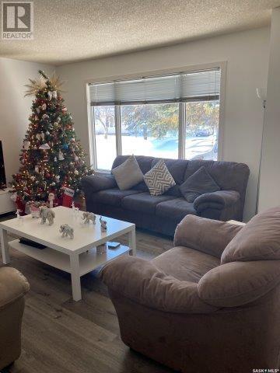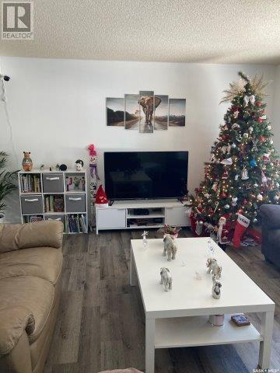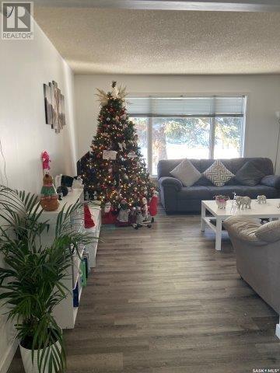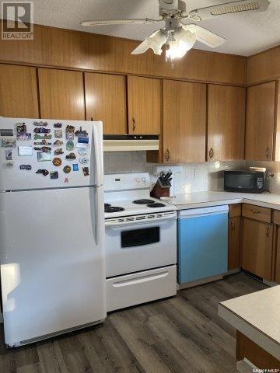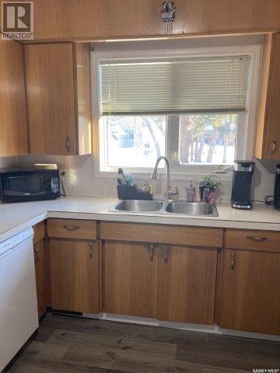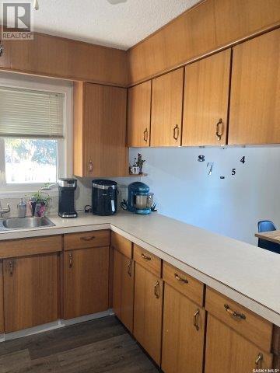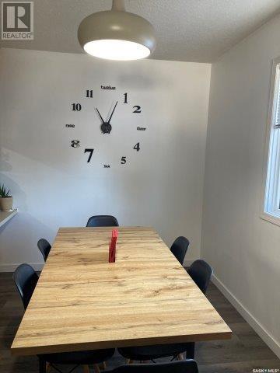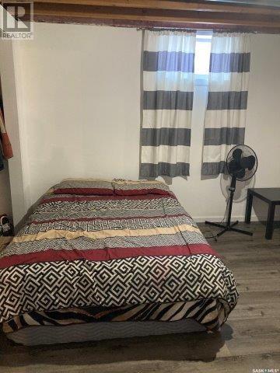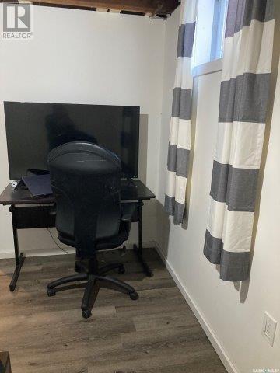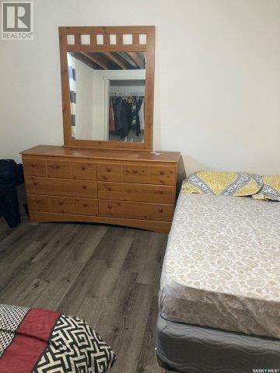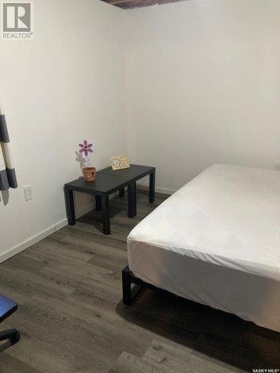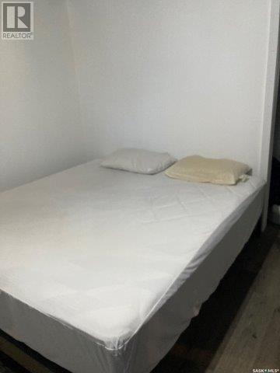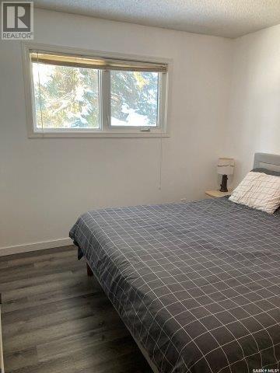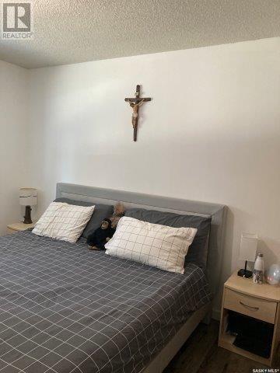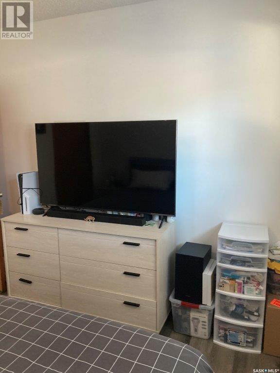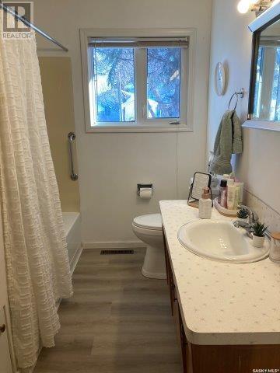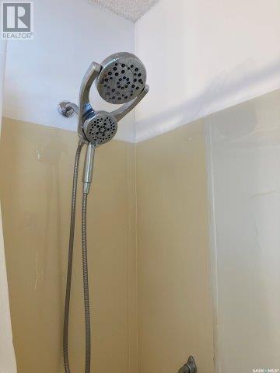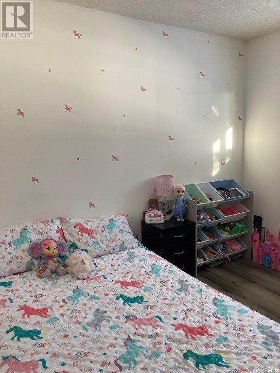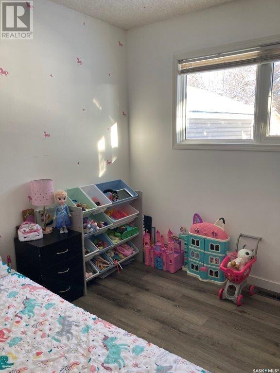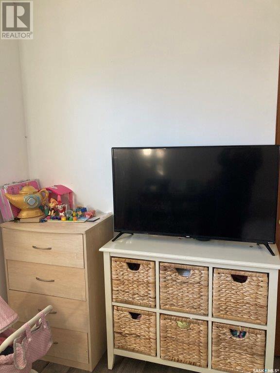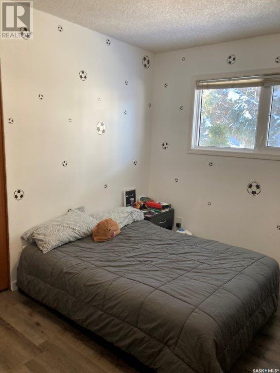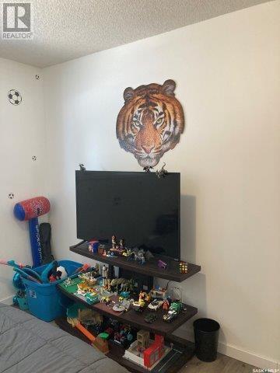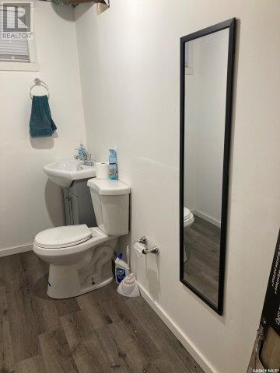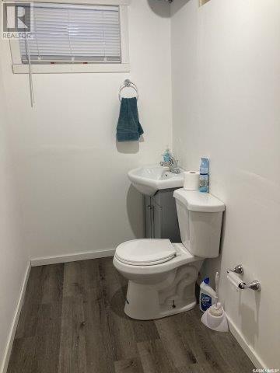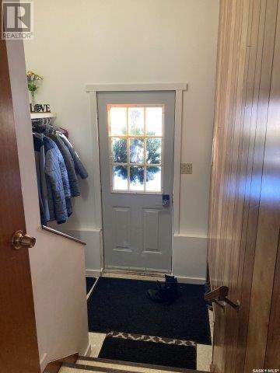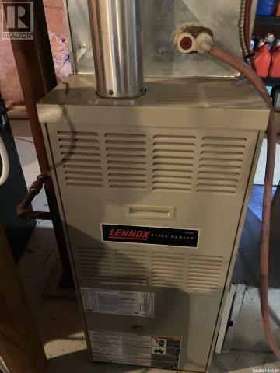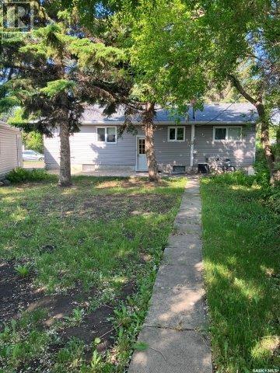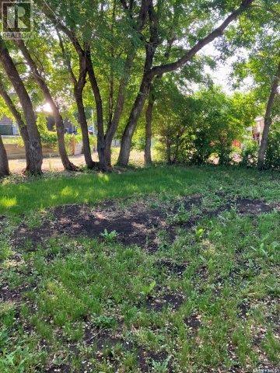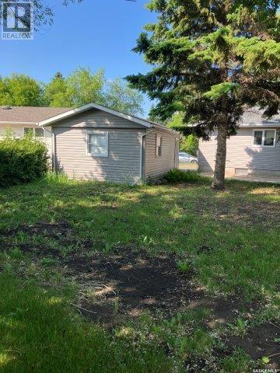5 Bedroom
2 Bathroom
1120 sqft
Bungalow
Central Air Conditioning
Forced Air
Lawn, Garden Area
$155,000
Located in Ituna, Sk. (www.ituna.ca) you will find this well cared for 1120 sq. ft. 5 bedroom home in a quiet peaceful neighbourhood.. Home features three bedrooms on main floor and two bedrooms and half bathroom downstairs. Home features new shingles and vinyl siding in 2021, PVC windows, central air conditioning, hi-efficient furnace, built in dishwasher (Jan 2025) and single garage. November 2024 Sask Power $145 Sask Energy $90 Water/sewer/infrastructure/recycle $255.15 minimum for 3 months. You can own this home with $8750 down and $956.54 per month on approved credit based on a 25 year mortgage. Call your mortgage lender to see if you qualify. (id:51699)
Property Details
|
MLS® Number
|
SK991050 |
|
Property Type
|
Single Family |
|
Features
|
Treed, Irregular Lot Size, Lane |
|
Structure
|
Patio(s) |
Building
|
Bathroom Total
|
2 |
|
Bedrooms Total
|
5 |
|
Appliances
|
Washer, Refrigerator, Satellite Dish, Dishwasher, Dryer, Microwave, Window Coverings, Garage Door Opener Remote(s), Hood Fan, Stove |
|
Architectural Style
|
Bungalow |
|
Basement Development
|
Finished |
|
Basement Type
|
Full (finished) |
|
Constructed Date
|
1965 |
|
Cooling Type
|
Central Air Conditioning |
|
Heating Fuel
|
Natural Gas |
|
Heating Type
|
Forced Air |
|
Stories Total
|
1 |
|
Size Interior
|
1120 Sqft |
|
Type
|
House |
Parking
|
Detached Garage
|
|
|
Parking Space(s)
|
4 |
Land
|
Acreage
|
No |
|
Landscape Features
|
Lawn, Garden Area |
|
Size Irregular
|
5849.00 |
|
Size Total
|
5849 Sqft |
|
Size Total Text
|
5849 Sqft |
Rooms
| Level |
Type |
Length |
Width |
Dimensions |
|
Basement |
Bedroom |
12 ft |
11 ft |
12 ft x 11 ft |
|
Basement |
Bedroom |
12 ft ,6 in |
12 ft |
12 ft ,6 in x 12 ft |
|
Basement |
Other |
15 ft ,6 in |
14 ft |
15 ft ,6 in x 14 ft |
|
Basement |
Laundry Room |
13 ft |
11 ft |
13 ft x 11 ft |
|
Basement |
2pc Bathroom |
9 ft |
4 ft ,6 in |
9 ft x 4 ft ,6 in |
|
Basement |
Other |
12 ft |
11 ft |
12 ft x 11 ft |
|
Main Level |
Foyer |
6 ft ,6 in |
6 ft |
6 ft ,6 in x 6 ft |
|
Main Level |
Kitchen |
14 ft |
10 ft |
14 ft x 10 ft |
|
Main Level |
Dining Room |
14 ft |
7 ft |
14 ft x 7 ft |
|
Main Level |
Living Room |
17 ft ,6 in |
13 ft ,6 in |
17 ft ,6 in x 13 ft ,6 in |
|
Main Level |
Bedroom |
11 ft |
10 ft |
11 ft x 10 ft |
|
Main Level |
Bedroom |
10 ft |
9 ft ,6 in |
10 ft x 9 ft ,6 in |
|
Main Level |
4pc Bathroom |
10 ft |
5 ft |
10 ft x 5 ft |
|
Main Level |
Bedroom |
11 ft ,6 in |
11 ft |
11 ft ,6 in x 11 ft |
https://www.realtor.ca/real-estate/27761285/212-fourth-street-ne-ituna

