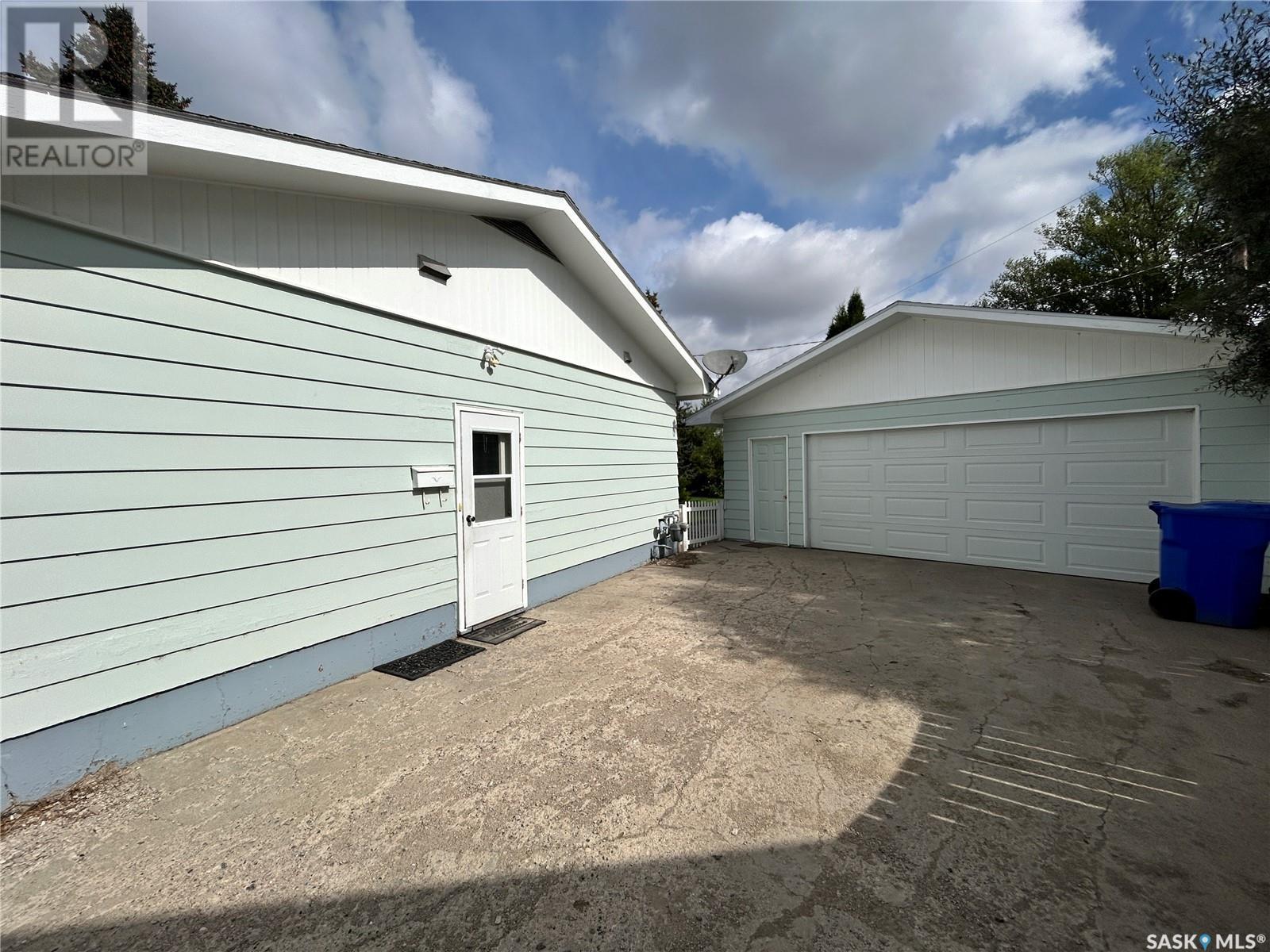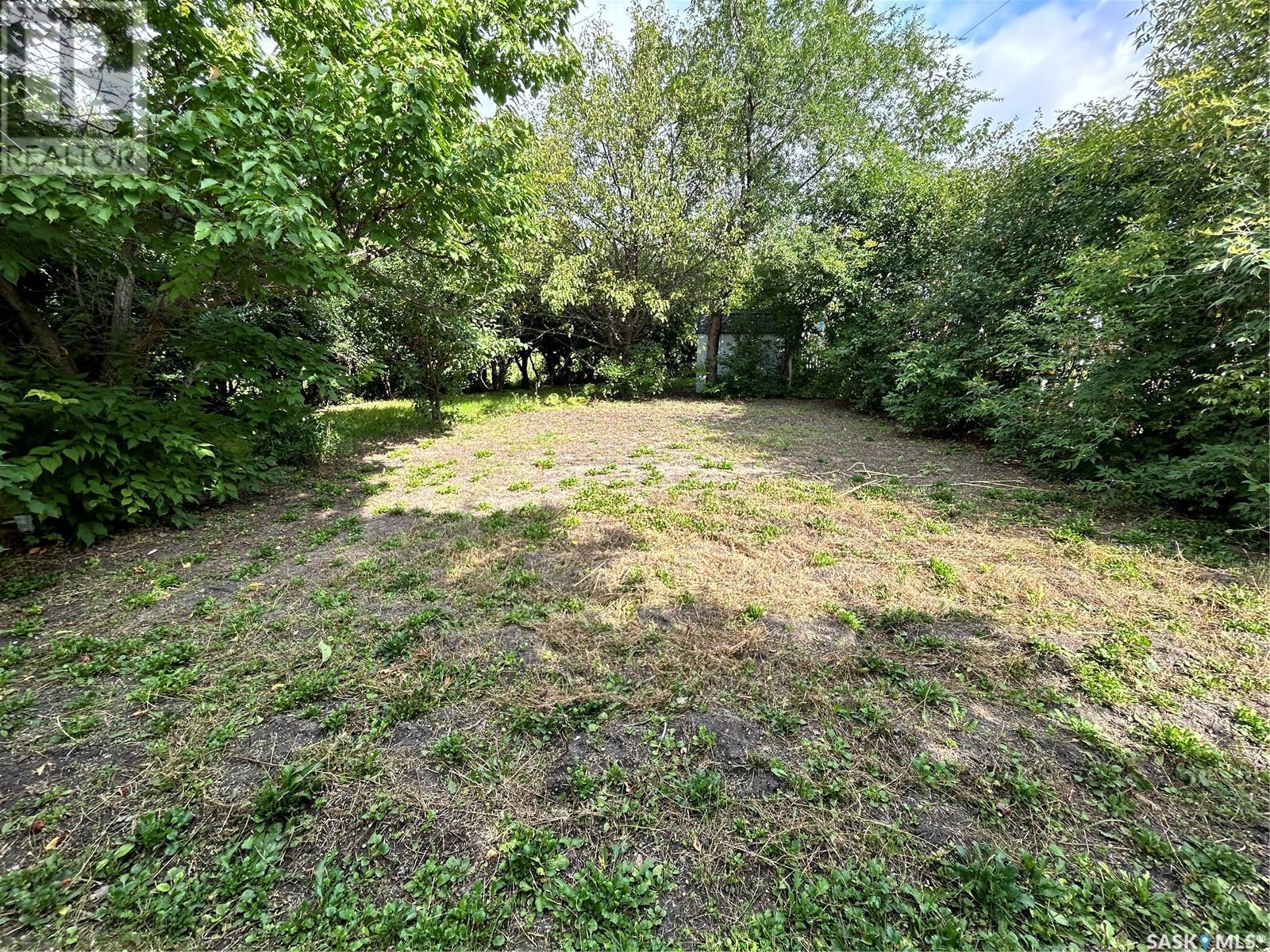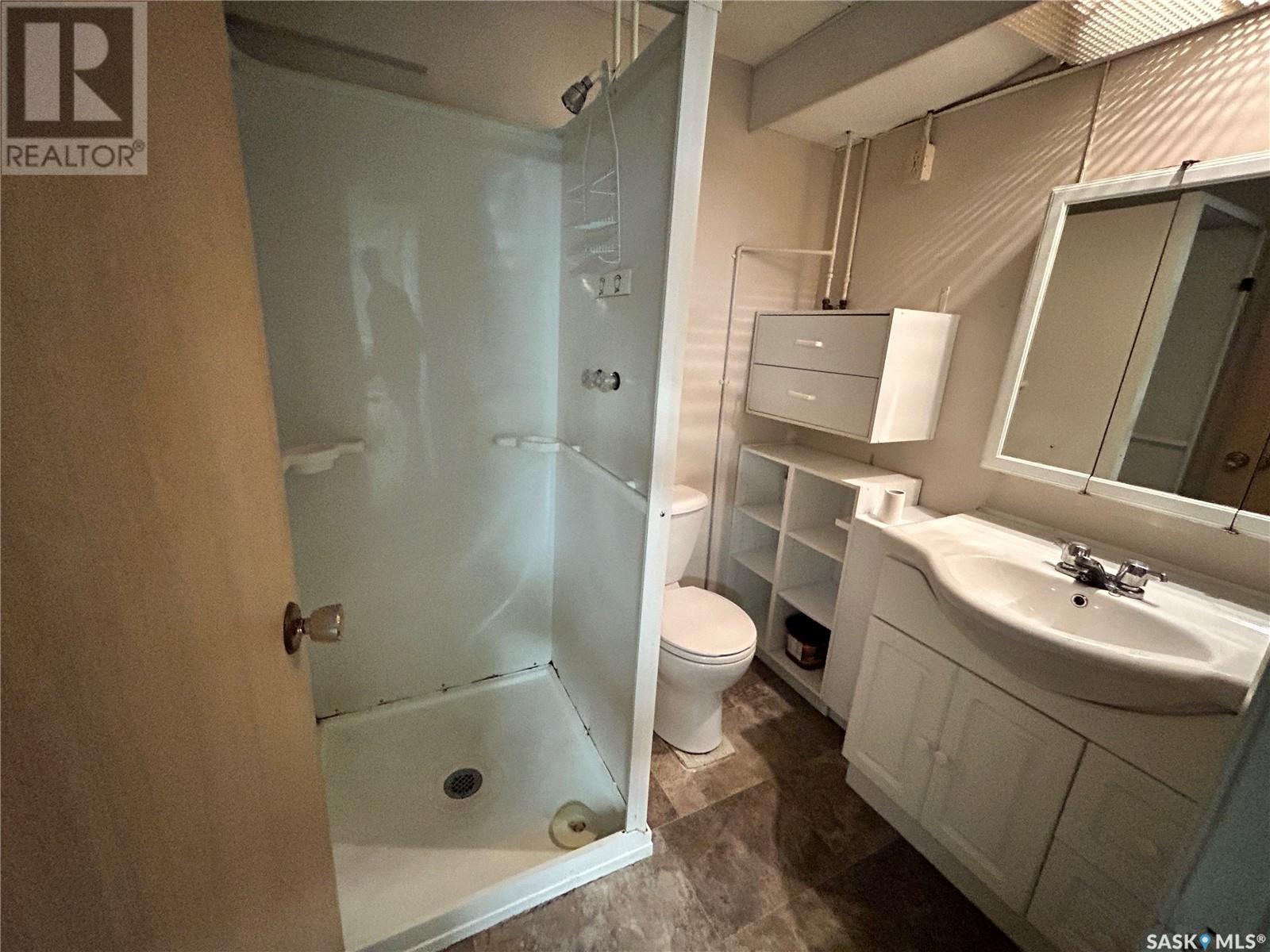212 Hillside Bay Langenburg, Saskatchewan S0A 2A0
5 Bedroom
2 Bathroom
1066 sqft
Bungalow
Forced Air
Lawn, Garden Area
$209,000
212 Hillside Bay is the perfect place for your family to call home! A 1066 sqft home located on over a 1/4 of an acre, with a 32' x 24' insulated garage. 3 bedrooms and 1 bathroom up, 2 bedrooms and 1 bathroom down. Nice flowing kitchen to dinning to living room on the main with south facing windows letting in lots of natural light. Downstairs there is a huge rec room, and ample storage. located in a quiet bay, feel at ease while the children play, and located just steps away from one of the towns newer parks. A dry basement, 100 amp panel and again, a huge garage! (id:51699)
Property Details
| MLS® Number | SK003584 |
| Property Type | Single Family |
| Features | Treed, Irregular Lot Size |
Building
| Bathroom Total | 2 |
| Bedrooms Total | 5 |
| Appliances | Washer, Refrigerator, Dryer, Stove |
| Architectural Style | Bungalow |
| Basement Development | Partially Finished |
| Basement Type | Full (partially Finished) |
| Constructed Date | 1966 |
| Heating Fuel | Natural Gas |
| Heating Type | Forced Air |
| Stories Total | 1 |
| Size Interior | 1066 Sqft |
| Type | House |
Parking
| Detached Garage | |
| Parking Space(s) | 4 |
Land
| Acreage | No |
| Fence Type | Fence |
| Landscape Features | Lawn, Garden Area |
| Size Frontage | 54 Ft |
| Size Irregular | 11684.00 |
| Size Total | 11684 Sqft |
| Size Total Text | 11684 Sqft |
Rooms
| Level | Type | Length | Width | Dimensions |
|---|---|---|---|---|
| Basement | Bedroom | 7 ft ,8 in | 7 ft ,2 in | 7 ft ,8 in x 7 ft ,2 in |
| Basement | Bedroom | 7 ft ,7 in | 11 ft ,8 in | 7 ft ,7 in x 11 ft ,8 in |
| Basement | 3pc Bathroom | 5 ft ,5 in | 5 ft ,1 in | 5 ft ,5 in x 5 ft ,1 in |
| Basement | Other | 31 ft ,7 in | 16 ft ,1 in | 31 ft ,7 in x 16 ft ,1 in |
| Basement | Other | 16 ft ,2 in | 10 ft ,11 in | 16 ft ,2 in x 10 ft ,11 in |
| Basement | Laundry Room | 10 ft | 12 ft ,3 in | 10 ft x 12 ft ,3 in |
| Main Level | Enclosed Porch | 5 ft ,3 in | 6 ft | 5 ft ,3 in x 6 ft |
| Main Level | Kitchen | 8 ft ,9 in | 10 ft ,8 in | 8 ft ,9 in x 10 ft ,8 in |
| Main Level | Living Room | 18 ft ,7 in | 12 ft | 18 ft ,7 in x 12 ft |
| Main Level | Dining Room | 6 ft ,7 in | 5 ft ,10 in | 6 ft ,7 in x 5 ft ,10 in |
| Main Level | Bedroom | 10 ft | 13 ft | 10 ft x 13 ft |
| Main Level | Bedroom | 9 ft ,10 in | 8 ft ,4 in | 9 ft ,10 in x 8 ft ,4 in |
| Main Level | Bedroom | 9 ft | 10 ft ,7 in | 9 ft x 10 ft ,7 in |
| Main Level | 3pc Bathroom | 9 ft ,8 in | 4 ft ,11 in | 9 ft ,8 in x 4 ft ,11 in |
https://www.realtor.ca/real-estate/28211281/212-hillside-bay-langenburg
Interested?
Contact us for more information


























