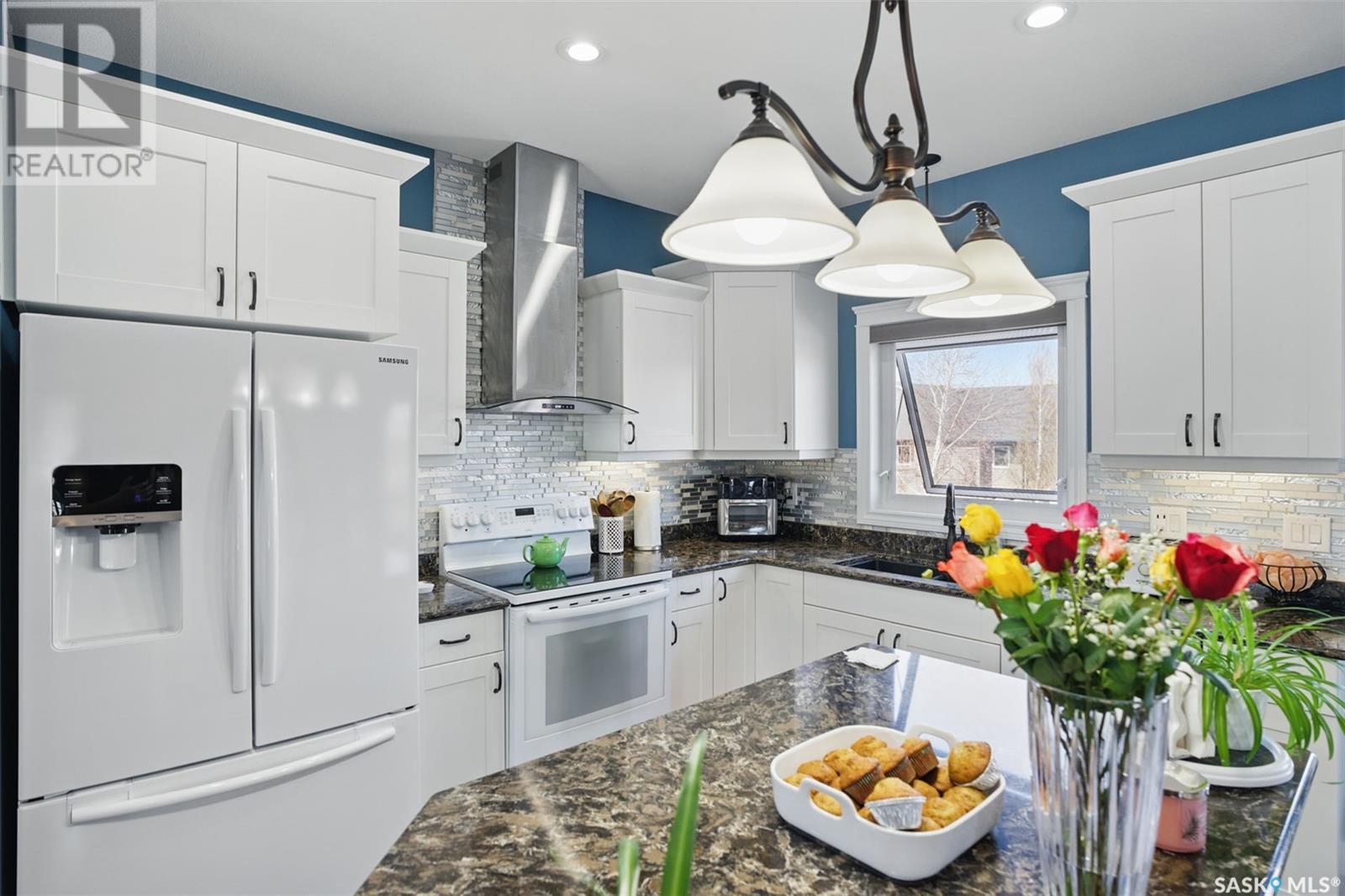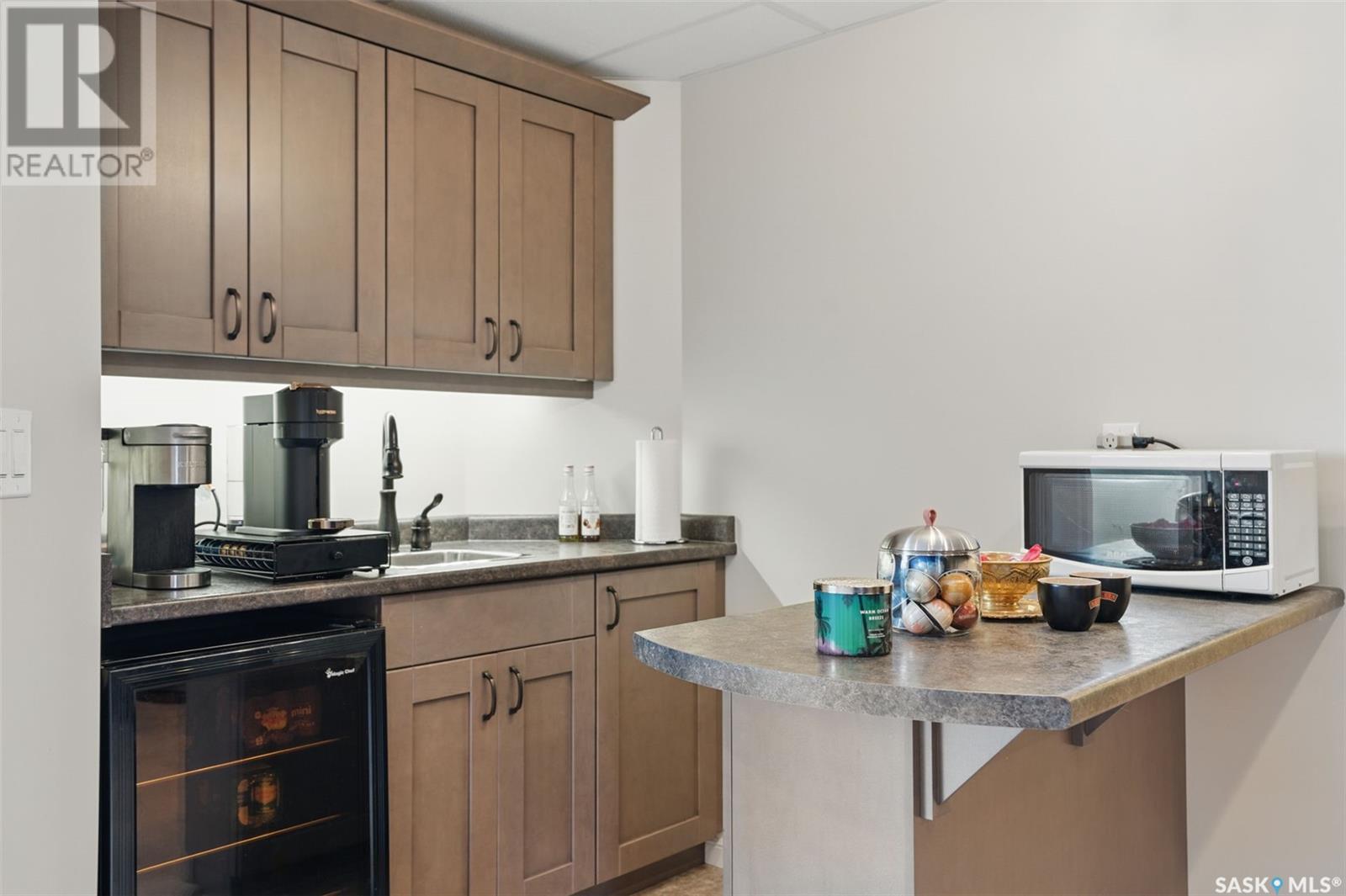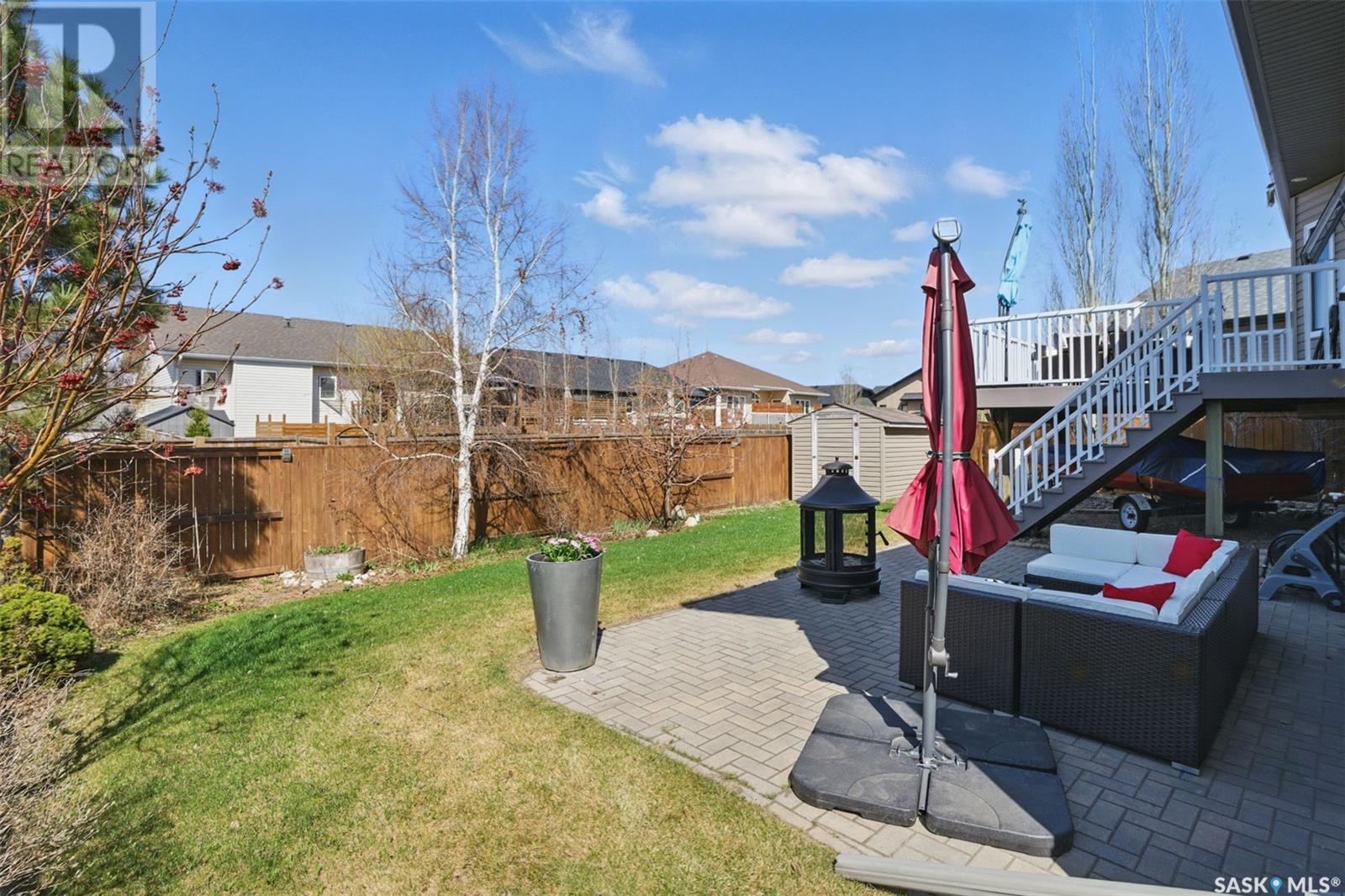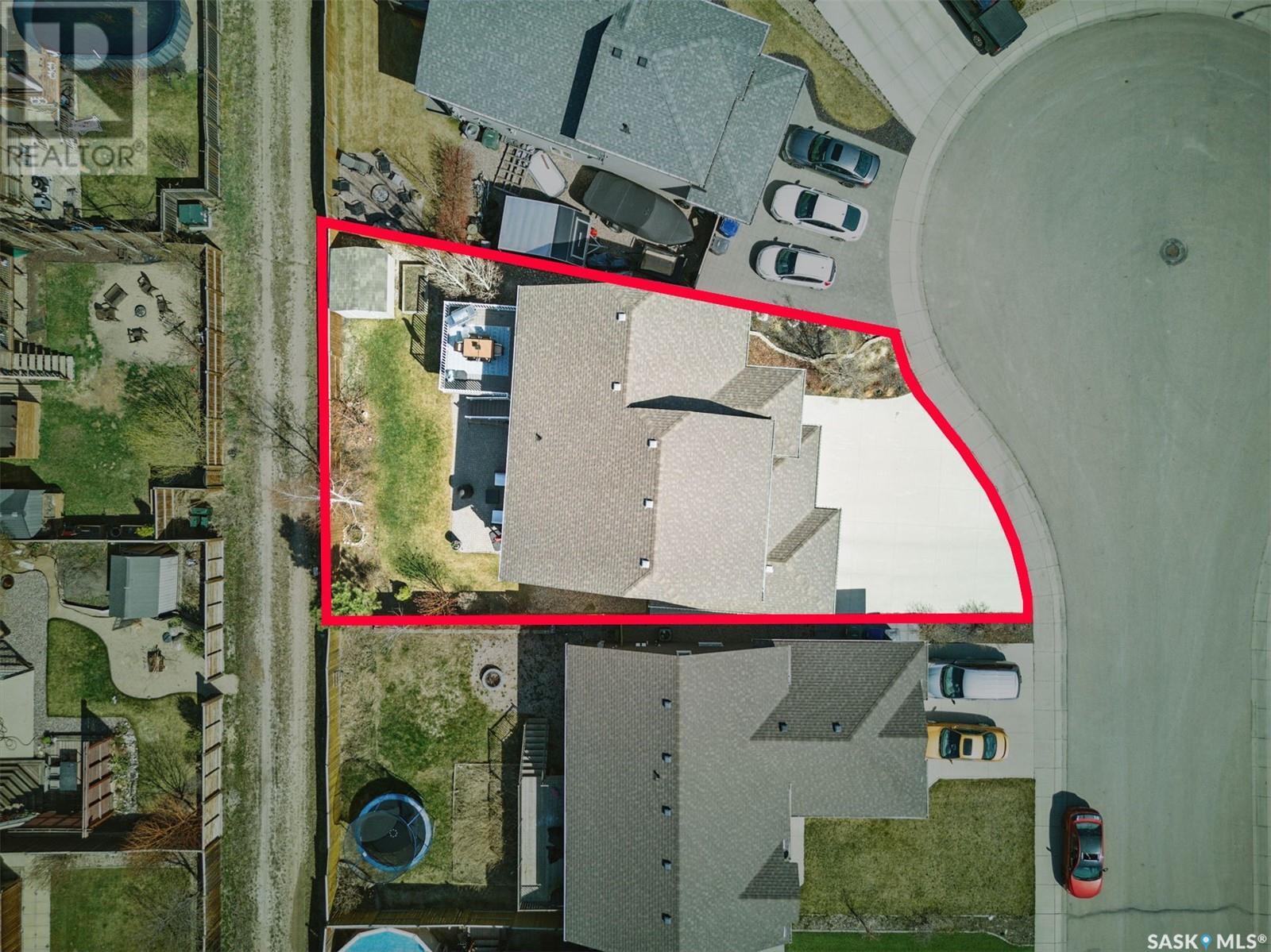4 Bedroom
3 Bathroom
1425 sqft
Bi-Level
Central Air Conditioning
Forced Air
Lawn, Underground Sprinkler
$584,900
Welcome to 212 Mize place! Many stand-out features in this modified bi-level home. Situated on a quiet cul-de-sac close to walking trails, parks, The Legends Golf Course, The Legends Sports Complex and schools! You’ll love this unique floor plan with 2 spare bedrooms on the main and the primary bedroom on the second level. Main floor has an open concept with 9’ ceilings, custom niches, lots of natural light (South facing front), and a beautiful kitchen.. perfect for entertaining guests. Kitchen also has corner pantry, bar top on the island, tile backsplash, and a newer hood fan for cooking. New paint throughout main level. Patio door off the dining room leads you onto your deck (composite decking/ trees for privacy/ nat gas bbq hook-up). Gorgeous en-suite bathroom off the primary bedroom with a recently updated 5’ tile walk-in shower and large vanity. Tons of space for clothes in the walk-in closet. Basement also has an open feel with 9’ ceilings, big windows and open layout. Cozy living room area with built in wet bar. Ample storage under the stairs and in the mechanical room for all your belongings. Backyard has a lower level patio area, raised garden beds, mature trees (apple tree), shed, 8’ gate, UG sprinklers and room to store under the deck. Oversized double attached garage (24’ x 26’) with natural gas heat (new in 2025). Zero maintenance front yard with an oversized driveway… beautiful street appeal! Very well kept family home. See in person to appreciate the extra value and pride of ownership. Call today for a private viewing! (id:51699)
Property Details
|
MLS® Number
|
SK004649 |
|
Property Type
|
Single Family |
|
Features
|
Treed, Irregular Lot Size, Sump Pump |
|
Structure
|
Deck, Patio(s) |
Building
|
Bathroom Total
|
3 |
|
Bedrooms Total
|
4 |
|
Appliances
|
Washer, Refrigerator, Dishwasher, Dryer, Window Coverings, Garage Door Opener Remote(s), Hood Fan, Central Vacuum - Roughed In, Storage Shed, Stove |
|
Architectural Style
|
Bi-level |
|
Basement Development
|
Finished |
|
Basement Type
|
Full (finished) |
|
Constructed Date
|
2012 |
|
Cooling Type
|
Central Air Conditioning |
|
Heating Fuel
|
Natural Gas |
|
Heating Type
|
Forced Air |
|
Size Interior
|
1425 Sqft |
|
Type
|
House |
Parking
|
Attached Garage
|
|
|
Heated Garage
|
|
|
Parking Space(s)
|
5 |
Land
|
Acreage
|
No |
|
Landscape Features
|
Lawn, Underground Sprinkler |
|
Size Frontage
|
66 Ft |
|
Size Irregular
|
66x115 |
|
Size Total Text
|
66x115 |
Rooms
| Level |
Type |
Length |
Width |
Dimensions |
|
Second Level |
Primary Bedroom |
14 ft |
13 ft ,2 in |
14 ft x 13 ft ,2 in |
|
Second Level |
4pc Bathroom |
|
|
Measurements not available |
|
Basement |
Family Room |
21 ft |
20 ft |
21 ft x 20 ft |
|
Basement |
Bedroom |
13 ft ,8 in |
10 ft ,10 in |
13 ft ,8 in x 10 ft ,10 in |
|
Basement |
Laundry Room |
|
|
Measurements not available |
|
Basement |
3pc Bathroom |
|
|
Measurements not available |
|
Main Level |
Kitchen |
10 ft ,4 in |
12 ft ,6 in |
10 ft ,4 in x 12 ft ,6 in |
|
Main Level |
Dining Room |
12 ft ,10 in |
9 ft ,11 in |
12 ft ,10 in x 9 ft ,11 in |
|
Main Level |
Living Room |
15 ft |
13 ft ,2 in |
15 ft x 13 ft ,2 in |
|
Main Level |
4pc Bathroom |
|
|
Measurements not available |
|
Main Level |
Bedroom |
11 ft |
10 ft |
11 ft x 10 ft |
|
Main Level |
Bedroom |
11 ft |
10 ft |
11 ft x 10 ft |
https://www.realtor.ca/real-estate/28260985/212-mize-place-warman

















































