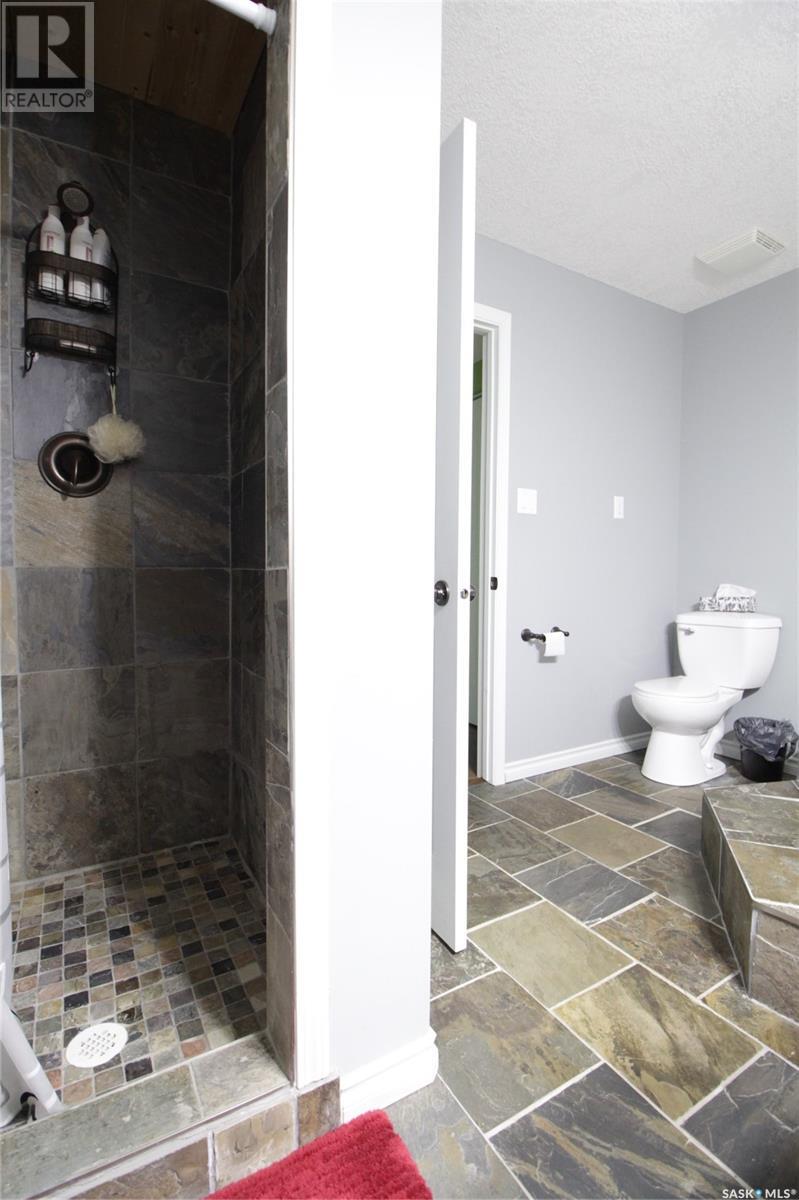4 Bedroom
2 Bathroom
1946 sqft
2 Level
Fireplace
Baseboard Heaters, In Floor Heating
Lawn, Garden Area
$285,000
This stunning property is sure to impress!! Featuring over 1900 sqft of living space on the 2 levels along with a full finished basement, 2 car attached garage, 2 car detached garage, and a yard you're going to fall in love with! Step inside to find a huge entrance, with loads of storage space, that leads up into the formal dining room. Through the dining room you'll find the large kitchen complete with an eat-at island, plenty of cupboard/counter space, garburator, and stainless steel appliances! The nice, bright living room is the perfect spot to entertain guests; with enough space for even a pool table! The second level is where you'll find a beautifully updated 4pc bathroom (with infloor heat) and 3 large bedrooms, one of which is the master bedroom with access onto the balcony. The full finished basement offers an additional bedroom, and spacious family room complete with a gas fireplace. There's also an additional 4pc bathroom complete with a corner tub and beautifully tiled shower. This amazing home sits on 2 mature lots full of fruit trees, grape vines, raspberry patch, and saskatoons. There's also 2 decks, a fire pit area, detached double car garage, and attached double car garage. This property isn't missing anything!! Another perk is that it's only 5 minutes from Welwyn Beach! BONUSES INCLUDE: central vac, RF now internet, water softener, and natural gas BBQ hook up. (id:51699)
Property Details
|
MLS® Number
|
SK984883 |
|
Property Type
|
Single Family |
|
Features
|
Treed, Irregular Lot Size, Balcony, Double Width Or More Driveway |
|
Structure
|
Deck, Patio(s) |
Building
|
Bathroom Total
|
2 |
|
Bedrooms Total
|
4 |
|
Appliances
|
Washer, Refrigerator, Dishwasher, Dryer, Microwave, Freezer, Garburator, Window Coverings, Garage Door Opener Remote(s), Central Vacuum - Roughed In, Stove |
|
Architectural Style
|
2 Level |
|
Basement Development
|
Finished |
|
Basement Type
|
Full (finished) |
|
Constructed Date
|
1898 |
|
Fireplace Fuel
|
Gas |
|
Fireplace Present
|
Yes |
|
Fireplace Type
|
Conventional |
|
Heating Fuel
|
Electric |
|
Heating Type
|
Baseboard Heaters, In Floor Heating |
|
Stories Total
|
2 |
|
Size Interior
|
1946 Sqft |
|
Type
|
House |
Parking
|
Attached Garage
|
|
|
Detached Garage
|
|
|
Gravel
|
|
|
Parking Space(s)
|
8 |
Land
|
Acreage
|
No |
|
Landscape Features
|
Lawn, Garden Area |
|
Size Irregular
|
0.40 |
|
Size Total
|
0.4 Ac |
|
Size Total Text
|
0.4 Ac |
Rooms
| Level |
Type |
Length |
Width |
Dimensions |
|
Second Level |
Primary Bedroom |
|
|
26'7" x 9'4" |
|
Second Level |
Bedroom |
|
|
13'3" x 9'11" |
|
Second Level |
4pc Bathroom |
|
|
- x - |
|
Second Level |
Bedroom |
|
|
13'2" x 8'3" |
|
Basement |
Other |
|
|
12'7" x 7'1" |
|
Basement |
Family Room |
|
|
13' x 15'10" |
|
Basement |
Bedroom |
|
|
9'7" x 9'8" |
|
Basement |
4pc Bathroom |
|
|
- x - |
|
Main Level |
Foyer |
|
|
13'6" x 11'8" |
|
Main Level |
Dining Room |
|
|
13'7" x 11'7" |
|
Main Level |
Kitchen |
|
|
13' x 13'6" |
|
Main Level |
Living Room |
|
|
14' x 13'2" |
|
Main Level |
Bonus Room |
|
|
12'10" x 23'10" |
https://www.realtor.ca/real-estate/27479579/212-quappelle-street-welwyn





































