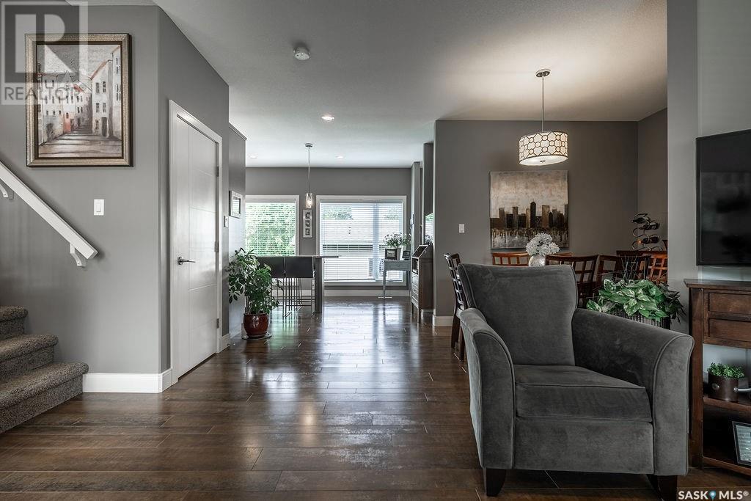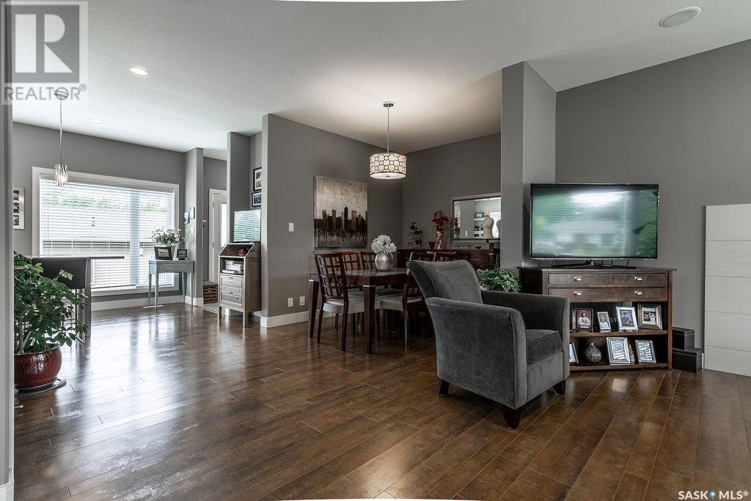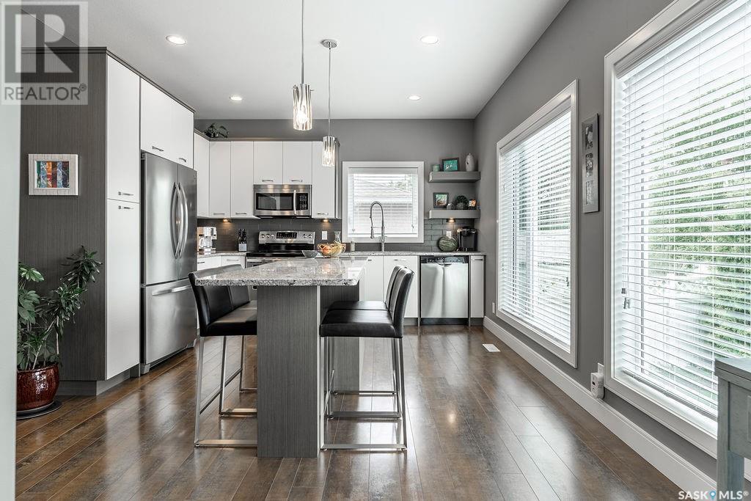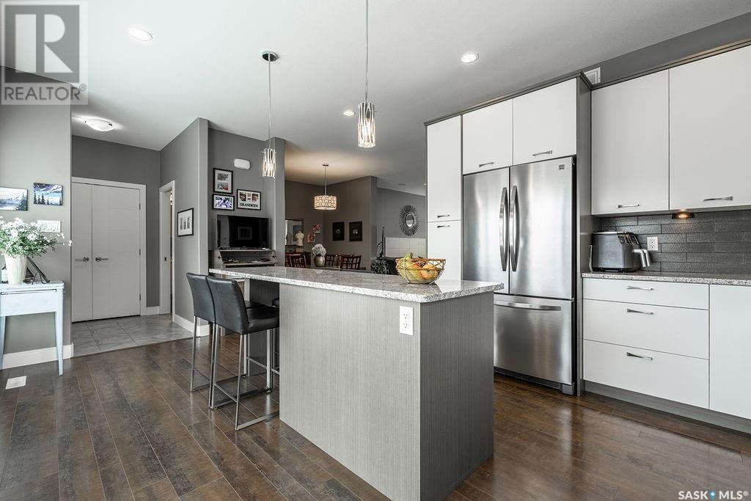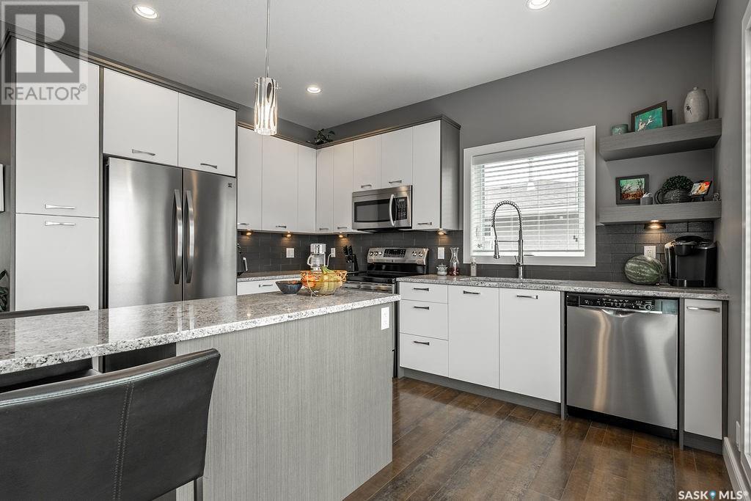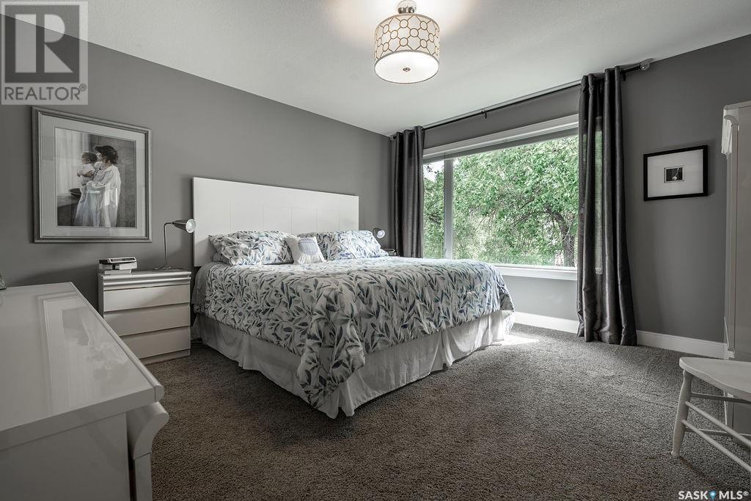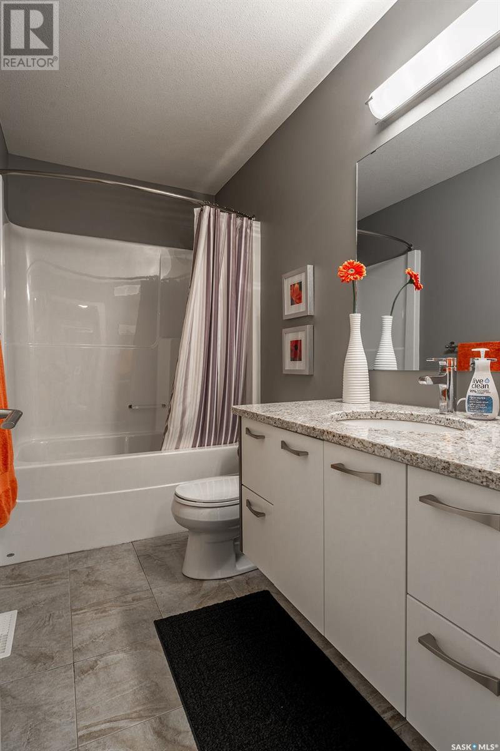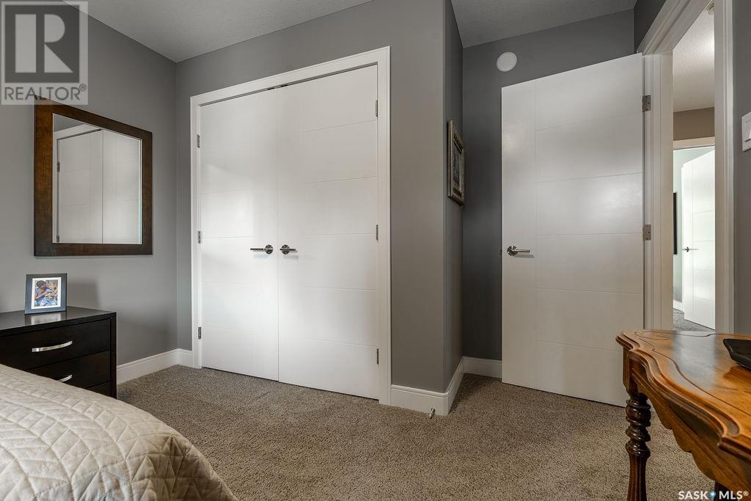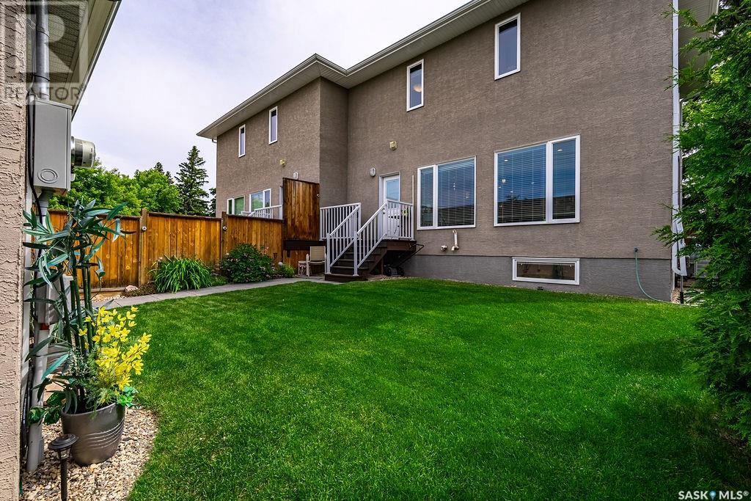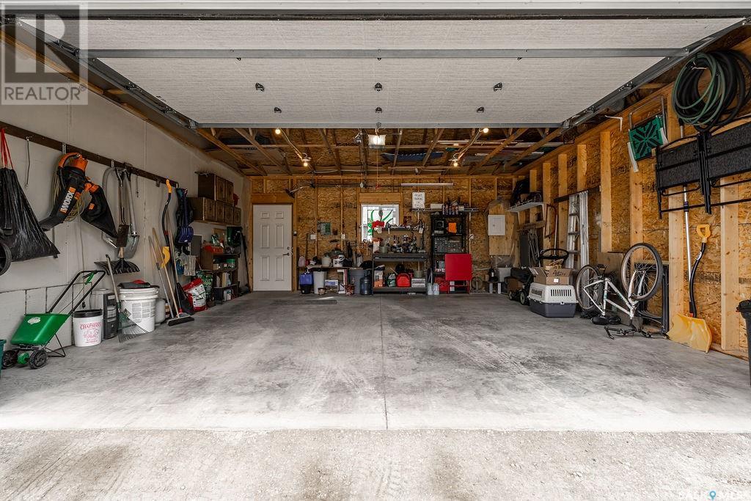3 Bedroom
3 Bathroom
1646 sqft
2 Level
Fireplace
Central Air Conditioning
Forced Air
Lawn
$524,900
Welcome to 2126 Broadway Avenue—a stylish and spacious two-storey home offering 1646 sqft of modern living. Located steps from the vibrant Broadway shopping/dining/theatre area.. Step inside to a tiled entryway that leads into an open-concept main floor, featuring laminate flooring and an abundance of natural light from floor-to-ceiling windows on both ends. The living room offers a gas fireplace which gives the home a cozy feel. The modern kitchen features granite countertops, cabinets with wood veneer accents, a wood-trimmed island, stainless steel appliances, and plenty of storage. A formal dining space has room for a large family-sized dining table. A 2-pc powder room is conveniently located by the back door. Upstairs, you’ll find three generously sized bedrooms, including a primary suite with a 3-piece ensuite and a large walk-in closet. The two additional bedrooms share a 4-piece bathroom. The convenience of second-floor laundry makes daily routines effortless. The basement is open for future development, with a roughed-in bathroom offering potential to add even more value. Enjoy outdoor living in the fully fenced backyard, complete with a deck. A charming front porch and mature tree enhance the home’s curb appeal, while the large double detached garage offers ample parking and storage. This well-designed home is bright, functional, and perfect for families or professionals seeking a quality-built home close to the University, river and downtown. Don't miss your chance to view this exceptional property! (id:51699)
Property Details
|
MLS® Number
|
SK008765 |
|
Property Type
|
Single Family |
|
Neigbourhood
|
Queen Elizabeth |
|
Features
|
Treed, Lane |
|
Structure
|
Deck |
Building
|
Bathroom Total
|
3 |
|
Bedrooms Total
|
3 |
|
Appliances
|
Washer, Refrigerator, Dishwasher, Dryer, Microwave, Window Coverings, Garage Door Opener Remote(s), Stove |
|
Architectural Style
|
2 Level |
|
Basement Development
|
Unfinished |
|
Basement Type
|
Full (unfinished) |
|
Constructed Date
|
2012 |
|
Construction Style Attachment
|
Semi-detached |
|
Cooling Type
|
Central Air Conditioning |
|
Fireplace Fuel
|
Gas |
|
Fireplace Present
|
Yes |
|
Fireplace Type
|
Conventional |
|
Heating Fuel
|
Natural Gas |
|
Heating Type
|
Forced Air |
|
Stories Total
|
2 |
|
Size Interior
|
1646 Sqft |
Parking
|
Detached Garage
|
|
|
Parking Space(s)
|
2 |
Land
|
Acreage
|
No |
|
Fence Type
|
Fence |
|
Landscape Features
|
Lawn |
|
Size Frontage
|
34 Ft |
|
Size Irregular
|
3672.00 |
|
Size Total
|
3672 Sqft |
|
Size Total Text
|
3672 Sqft |
Rooms
| Level |
Type |
Length |
Width |
Dimensions |
|
Second Level |
Primary Bedroom |
|
|
12'10 x 13'5 |
|
Second Level |
3pc Ensuite Bath |
|
|
= x - |
|
Second Level |
Laundry Room |
|
|
- x - |
|
Second Level |
Bedroom |
|
|
10'10 x 10'7 |
|
Second Level |
Bedroom |
|
|
10'9 x 10'5 |
|
Second Level |
4pc Bathroom |
|
|
- x - |
|
Basement |
Other |
|
|
26'11 x 33'8 |
|
Main Level |
Foyer |
|
|
8'1 x 4'7 |
|
Main Level |
Living Room |
|
|
14'2 x 12'10 |
|
Main Level |
Dining Room |
|
|
8'9 x 16'11 |
|
Main Level |
Kitchen |
|
|
17'10 x 12'9 |
|
Main Level |
Mud Room |
|
|
6'3 x 5'9 |
|
Main Level |
2pc Bathroom |
|
|
- x - |
https://www.realtor.ca/real-estate/28439667/2126-broadway-avenue-saskatoon-queen-elizabeth







