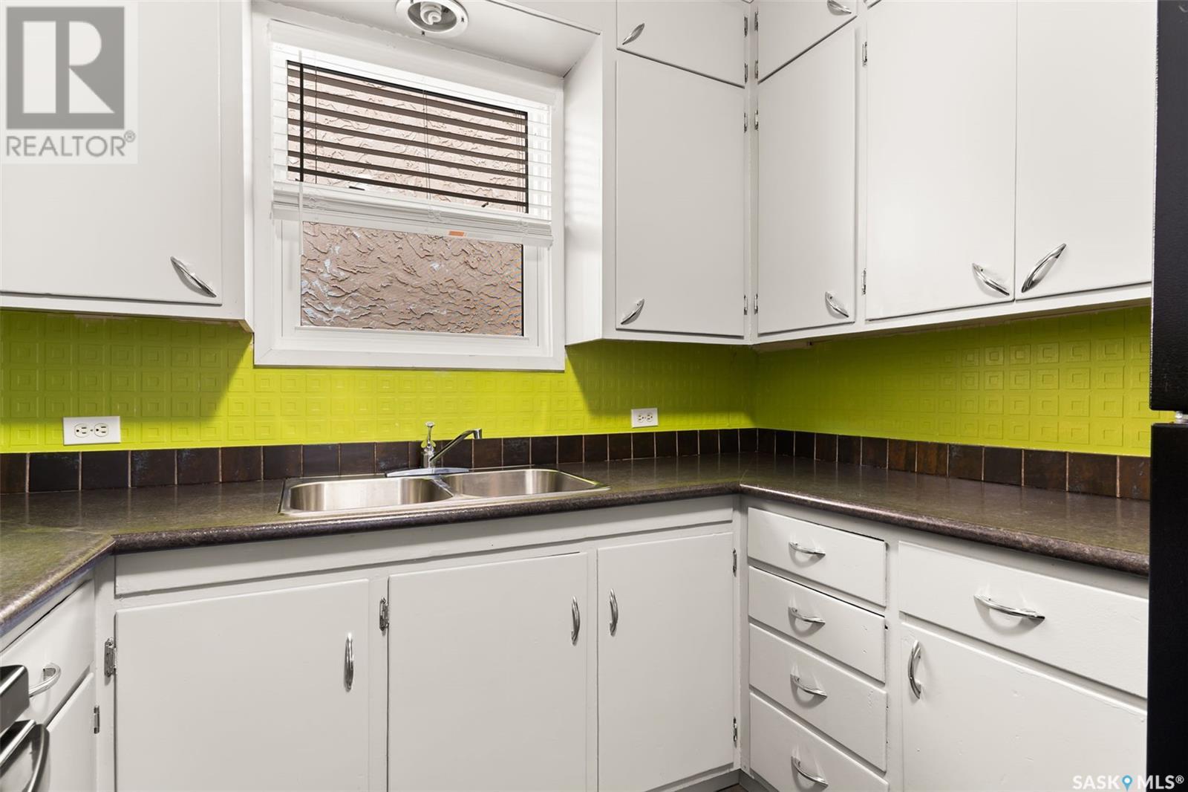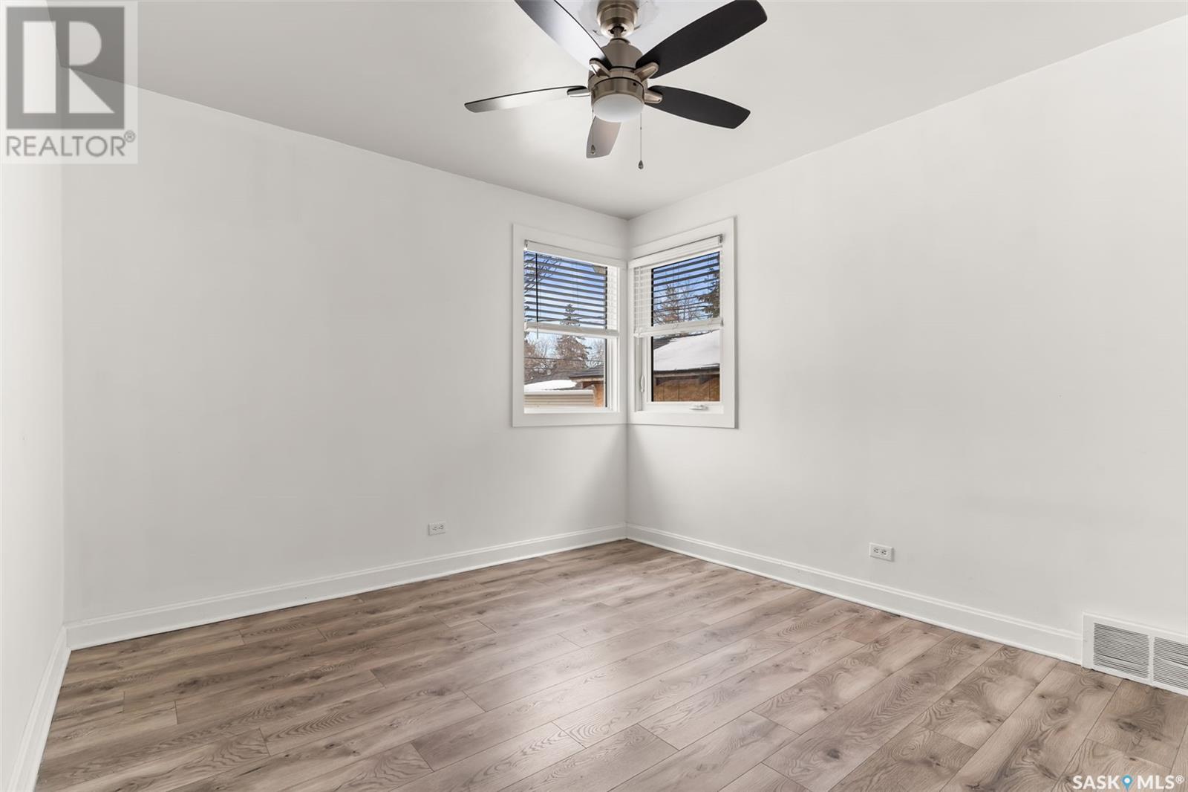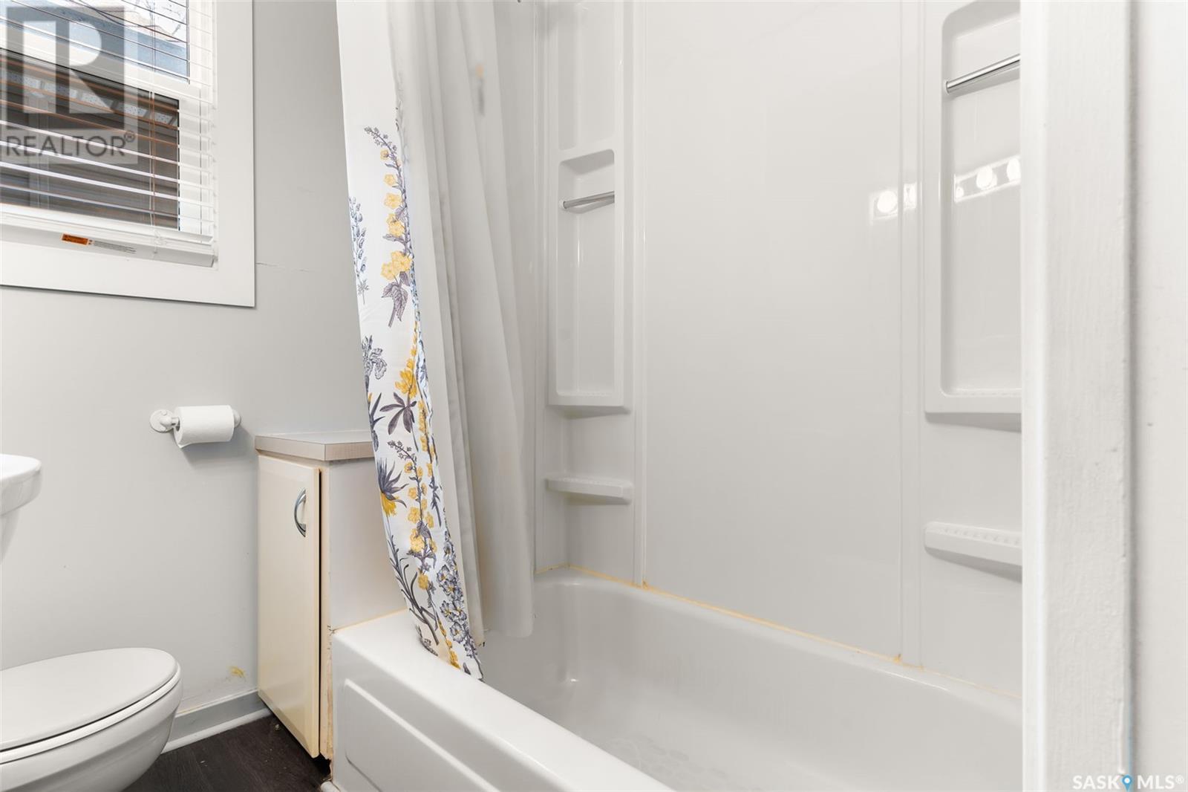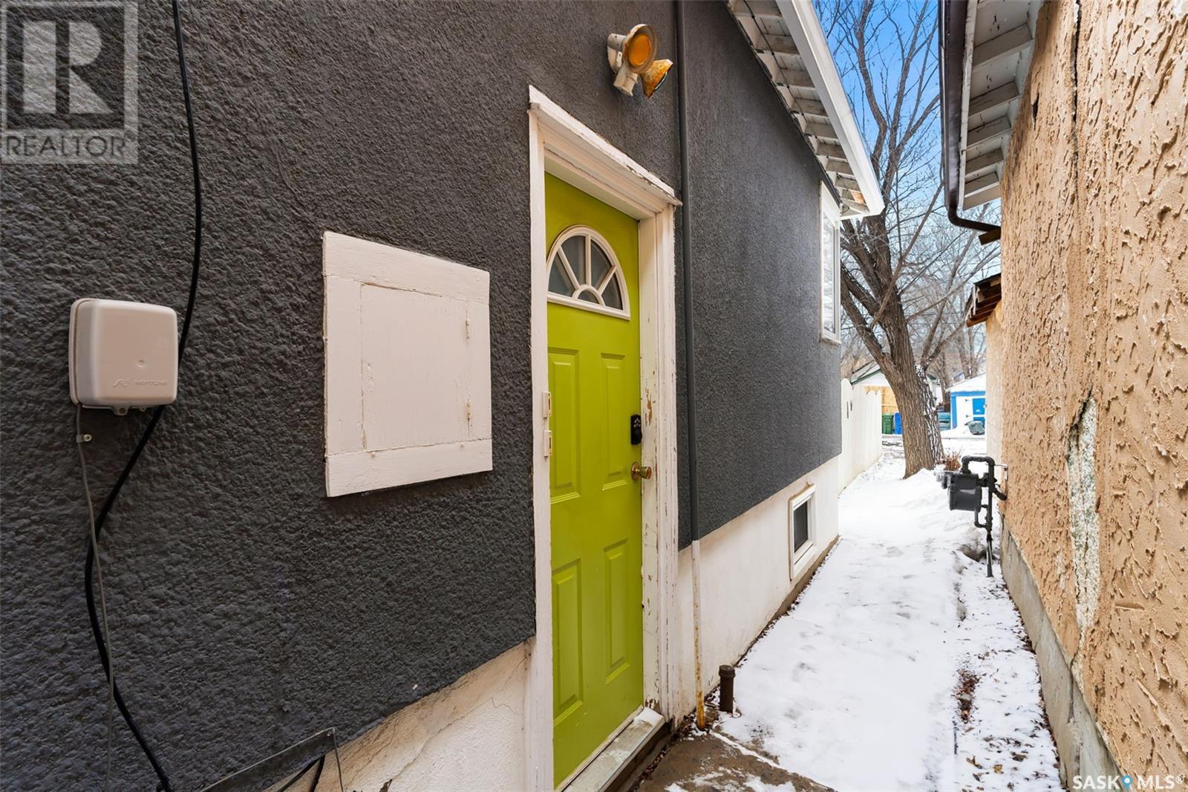4 Bedroom
2 Bathroom
903 sqft
Bungalow
Central Air Conditioning
Forced Air
$225,000
Perfect for first-time buyers seeking a mortgage helper or investors adding to their portfolio, this versatile home in Broders Annex offers both flexibility and strong cash flow potential! The main floor features a semi open-concept layout with a spacious living room, formal dining area, 2 bedrooms, a 4-piece bathroom, and modern vinyl plank flooring throughout. Both bedrooms have newer laminate flooring installed. The main floor is move-in ready and was previously rented for $1450 per month including utilities. The lower level suite has vinyl plank flooring, a galley-style kitchen, an updated 3-piece bath, and a carpeted bedroom. It currently rents for $900/month with utilities included. As a bonus there is an oversized bedroom in the basement that can be used to expand either suite for extra space and boost rental income. A shared laundry room, a utility room and a storage room under the stairs complete the level. The front and back yard are both xeriscaped for low maintenance. The backyard has a fenced in area and a shed for extra storage. There are two parking spaces with alley access and typically lots of street parking. Value-added upgrades include updated windows and flooring, a H/E furnace, central A/C and a new sub panel. This property is centrally located close to the hospital, Wascana Park and the newly renovated Maple Leaf outdoor pool. Don’t miss out on this one! (id:51699)
Property Details
|
MLS® Number
|
SK000541 |
|
Property Type
|
Single Family |
|
Neigbourhood
|
Broders Annex |
Building
|
Bathroom Total
|
2 |
|
Bedrooms Total
|
4 |
|
Appliances
|
Washer, Refrigerator, Dryer, Window Coverings, Storage Shed, Stove |
|
Architectural Style
|
Bungalow |
|
Basement Development
|
Finished |
|
Basement Type
|
Full (finished) |
|
Constructed Date
|
1950 |
|
Cooling Type
|
Central Air Conditioning |
|
Heating Fuel
|
Natural Gas |
|
Heating Type
|
Forced Air |
|
Stories Total
|
1 |
|
Size Interior
|
903 Sqft |
|
Type
|
House |
Parking
Land
|
Acreage
|
No |
|
Fence Type
|
Fence |
|
Size Irregular
|
3122.00 |
|
Size Total
|
3122 Sqft |
|
Size Total Text
|
3122 Sqft |
Rooms
| Level |
Type |
Length |
Width |
Dimensions |
|
Basement |
Bedroom |
18 ft ,6 in |
9 ft ,6 in |
18 ft ,6 in x 9 ft ,6 in |
|
Basement |
Laundry Room |
8 ft ,6 in |
6 ft ,1 in |
8 ft ,6 in x 6 ft ,1 in |
|
Basement |
3pc Bathroom |
|
|
X x X |
|
Basement |
Kitchen/dining Room |
8 ft |
9 ft ,7 in |
8 ft x 9 ft ,7 in |
|
Basement |
Living Room |
12 ft ,6 in |
9 ft ,7 in |
12 ft ,6 in x 9 ft ,7 in |
|
Basement |
Bedroom |
9 ft ,7 in |
8 ft ,5 in |
9 ft ,7 in x 8 ft ,5 in |
|
Main Level |
Living Room |
20 ft ,3 in |
12 ft |
20 ft ,3 in x 12 ft |
|
Main Level |
Mud Room |
7 ft ,11 in |
6 ft |
7 ft ,11 in x 6 ft |
|
Main Level |
Mud Room |
10 ft ,1 in |
8 ft ,9 in |
10 ft ,1 in x 8 ft ,9 in |
|
Main Level |
Kitchen |
9 ft ,5 in |
8 ft ,5 in |
9 ft ,5 in x 8 ft ,5 in |
|
Main Level |
5pc Bathroom |
|
|
X x X |
|
Main Level |
Bedroom |
11 ft ,6 in |
11 ft |
11 ft ,6 in x 11 ft |
|
Main Level |
Bedroom |
9 ft ,9 in |
8 ft ,11 in |
9 ft ,9 in x 8 ft ,11 in |
https://www.realtor.ca/real-estate/28113663/2127-winnipeg-street-regina-broders-annex








































