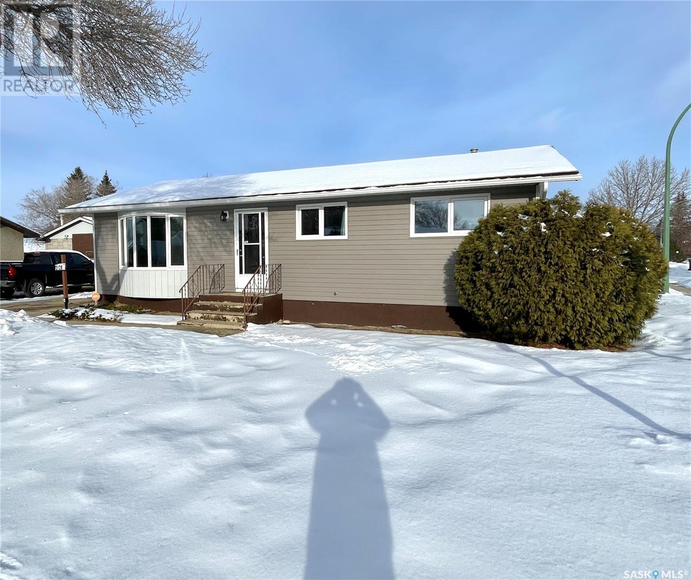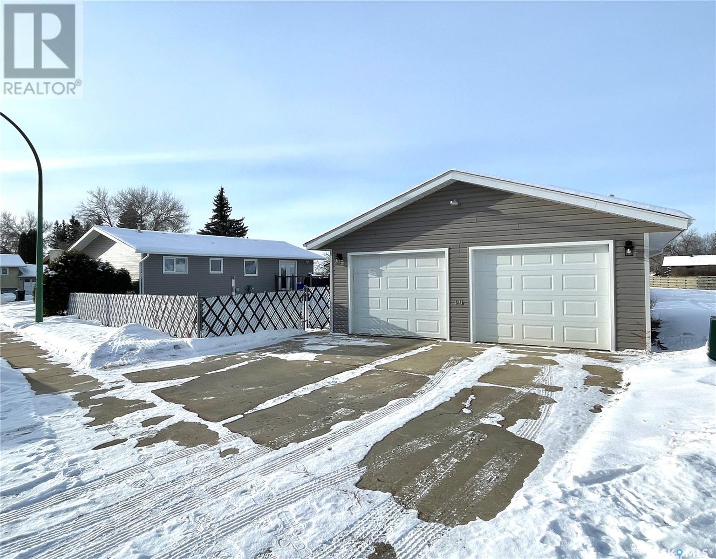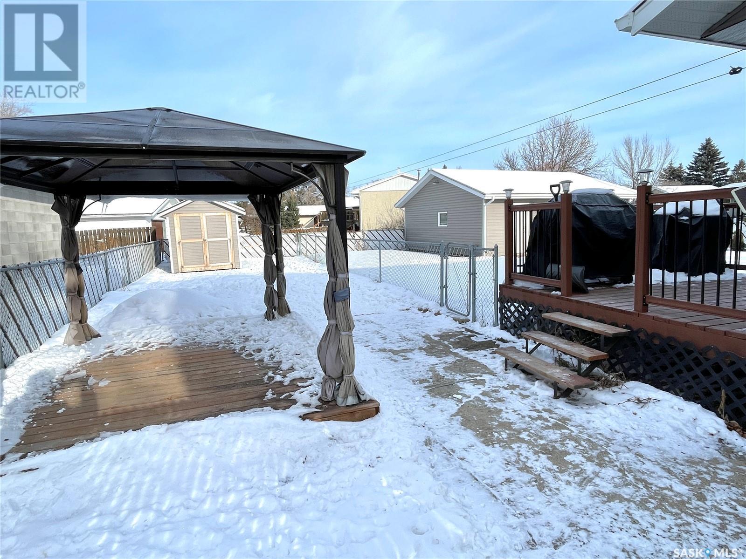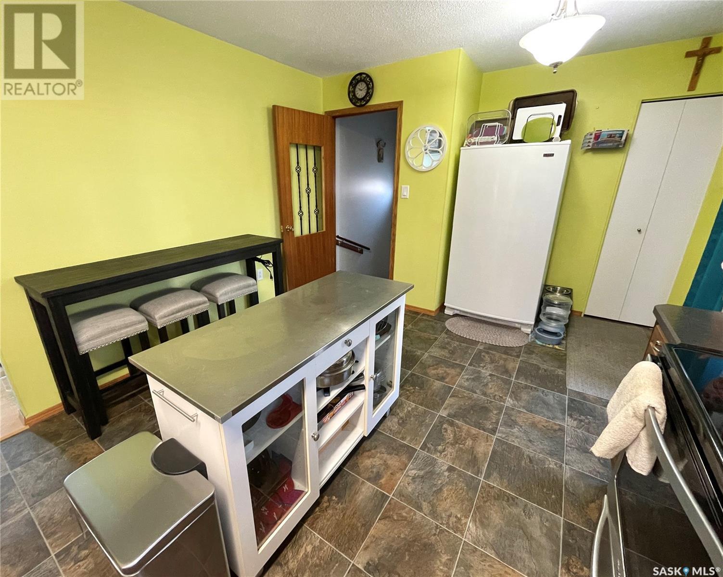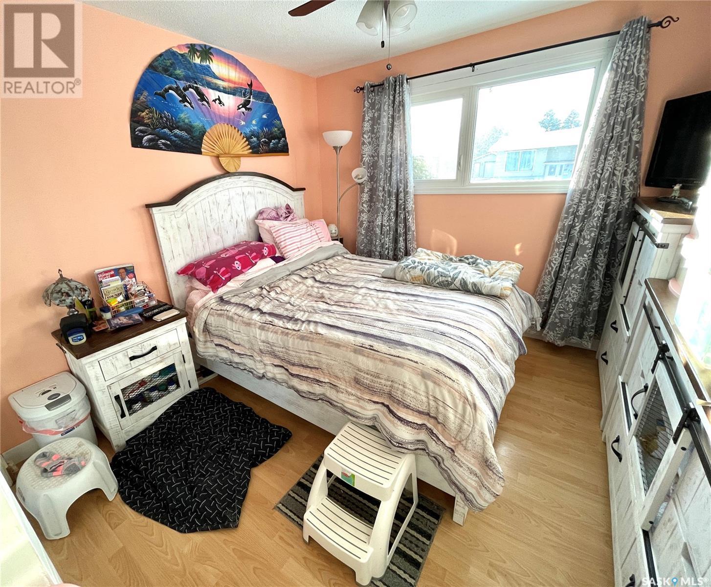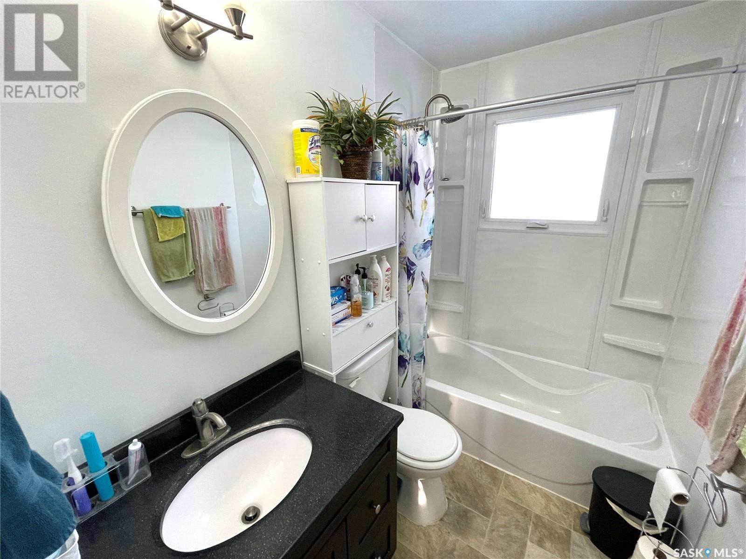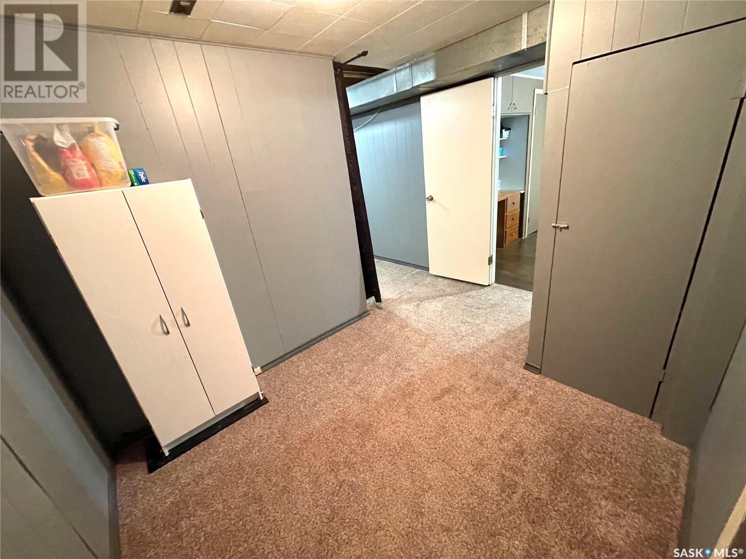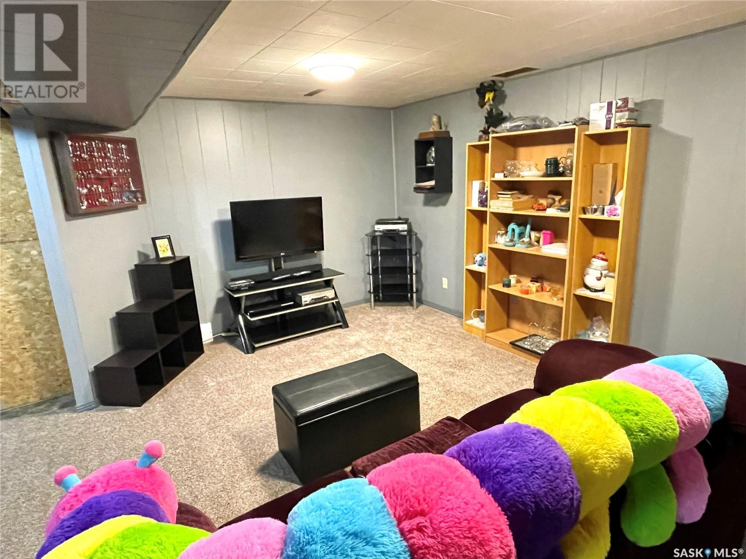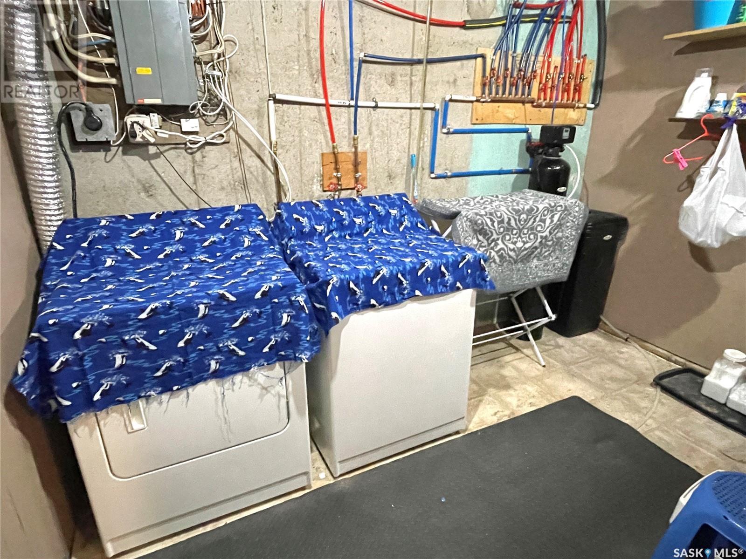3 Bedroom
2 Bathroom
960 sqft
Bungalow
Central Air Conditioning
Forced Air
Lawn
$219,500
Take a look at this well cared for three bedroom home located at 2129 101st Cres. in North Battleford. On the main level you will find three good sized bedrooms, large living room with bay window, bright kitchen and dining area, and a four piece bath. The lower level offers a large family room, three piece bath, laundry room, office/den, and large utility/storage area. The dining area has patio door access to the deck overlooking the fenced backyard. The back yard includes a heated double car garage, a storage shed, and lots of parking with parking in front of the garage and on the west side of the house. Updates include siding about 1.5 years ago and newer stove and dishwasher. Call today for more info. (id:51699)
Property Details
|
MLS® Number
|
SK958853 |
|
Property Type
|
Single Family |
|
Neigbourhood
|
Centennial Park |
|
Features
|
Treed, Corner Site, Irregular Lot Size, Double Width Or More Driveway |
|
Structure
|
Deck |
Building
|
Bathroom Total
|
2 |
|
Bedrooms Total
|
3 |
|
Appliances
|
Washer, Refrigerator, Dishwasher, Dryer, Microwave, Window Coverings, Garage Door Opener Remote(s), Storage Shed, Stove |
|
Architectural Style
|
Bungalow |
|
Basement Development
|
Partially Finished |
|
Basement Type
|
Full (partially Finished) |
|
Constructed Date
|
1971 |
|
Cooling Type
|
Central Air Conditioning |
|
Heating Fuel
|
Natural Gas |
|
Heating Type
|
Forced Air |
|
Stories Total
|
1 |
|
Size Interior
|
960 Sqft |
|
Type
|
House |
Parking
|
Detached Garage
|
|
|
Parking Pad
|
|
|
R V
|
|
|
Heated Garage
|
|
|
Parking Space(s)
|
6 |
Land
|
Acreage
|
No |
|
Fence Type
|
Partially Fenced |
|
Landscape Features
|
Lawn |
|
Size Frontage
|
57 Ft |
|
Size Irregular
|
6716.40 |
|
Size Total
|
6716.4 Sqft |
|
Size Total Text
|
6716.4 Sqft |
Rooms
| Level |
Type |
Length |
Width |
Dimensions |
|
Basement |
Office |
|
|
10'9" x 9'11" |
|
Basement |
Other |
|
|
16.6" x 10'9" |
|
Basement |
3pc Bathroom |
|
6 ft ,5 in |
Measurements not available x 6 ft ,5 in |
|
Basement |
Laundry Room |
|
|
10'7" x 6'8" |
|
Basement |
Utility Room |
|
|
22'3" x 7'10" |
|
Main Level |
Kitchen |
12 ft |
7 ft ,3 in |
12 ft x 7 ft ,3 in |
|
Main Level |
Living Room |
|
11 ft ,6 in |
Measurements not available x 11 ft ,6 in |
|
Main Level |
Primary Bedroom |
|
10 ft ,2 in |
Measurements not available x 10 ft ,2 in |
|
Main Level |
Bedroom |
|
8 ft ,6 in |
Measurements not available x 8 ft ,6 in |
|
Main Level |
Bedroom |
10 ft ,3 in |
|
10 ft ,3 in x Measurements not available |
|
Main Level |
4pc Bathroom |
|
|
7'11" x 4'10" |
|
Main Level |
Dining Room |
|
|
11'4" x 7'3" |
https://www.realtor.ca/real-estate/26505668/2129-101st-crescent-north-battleford-centennial-park


