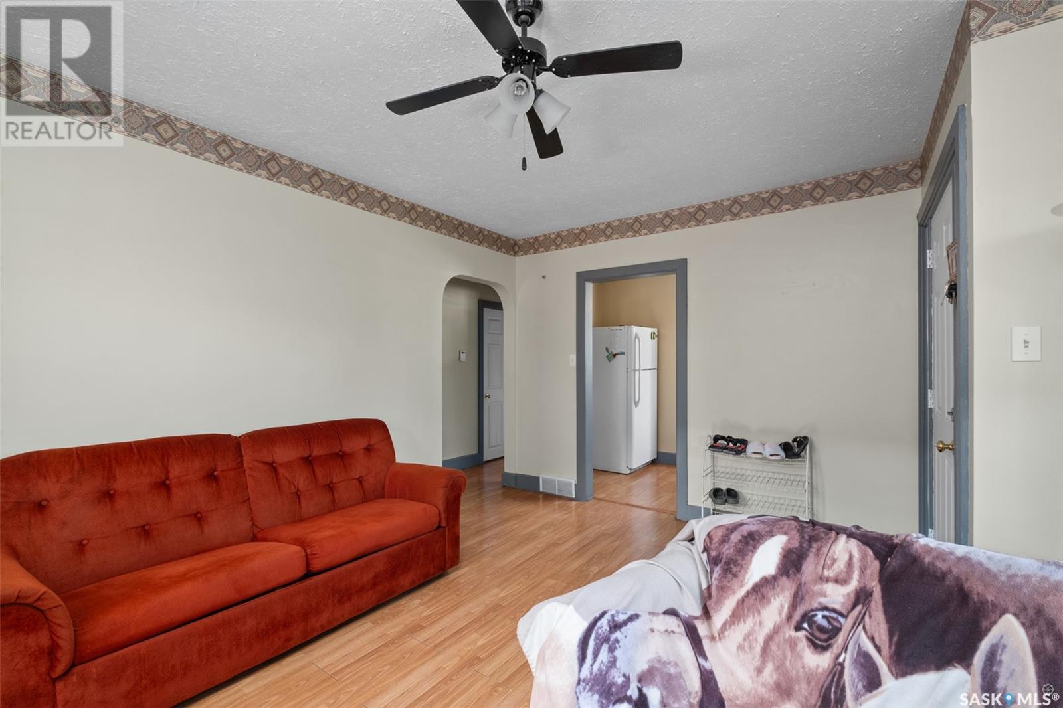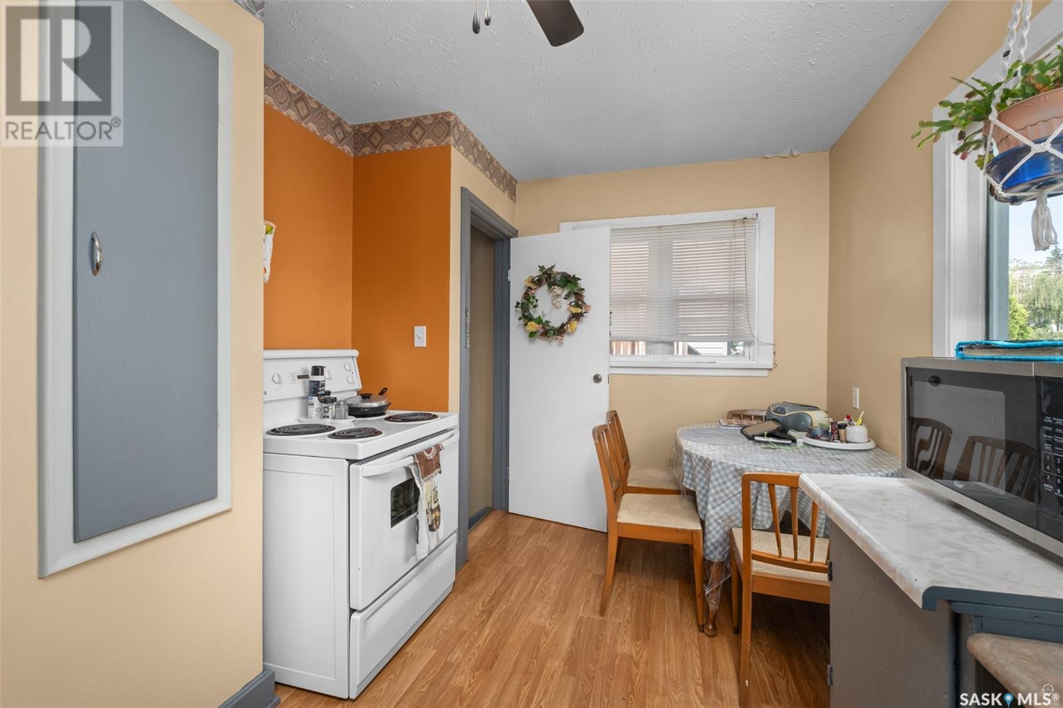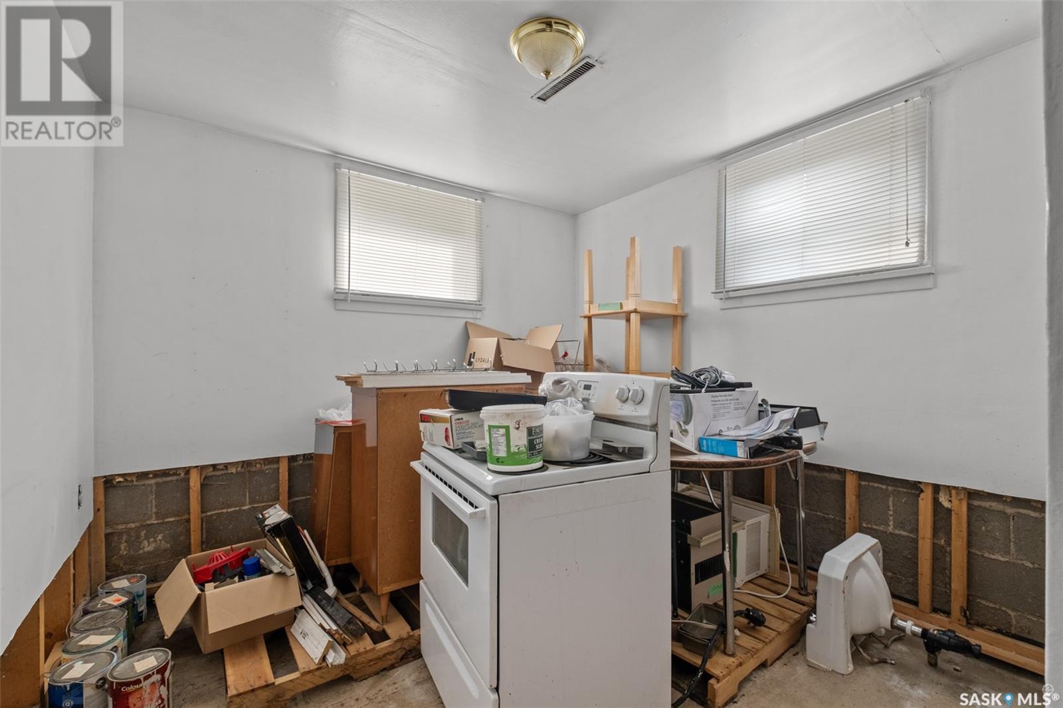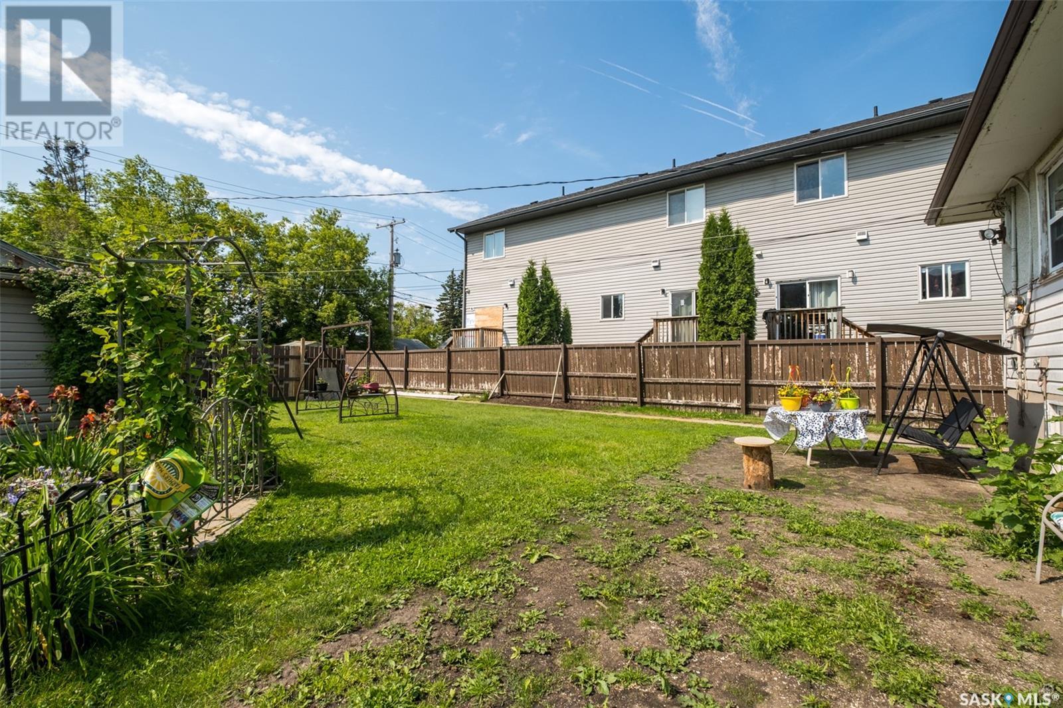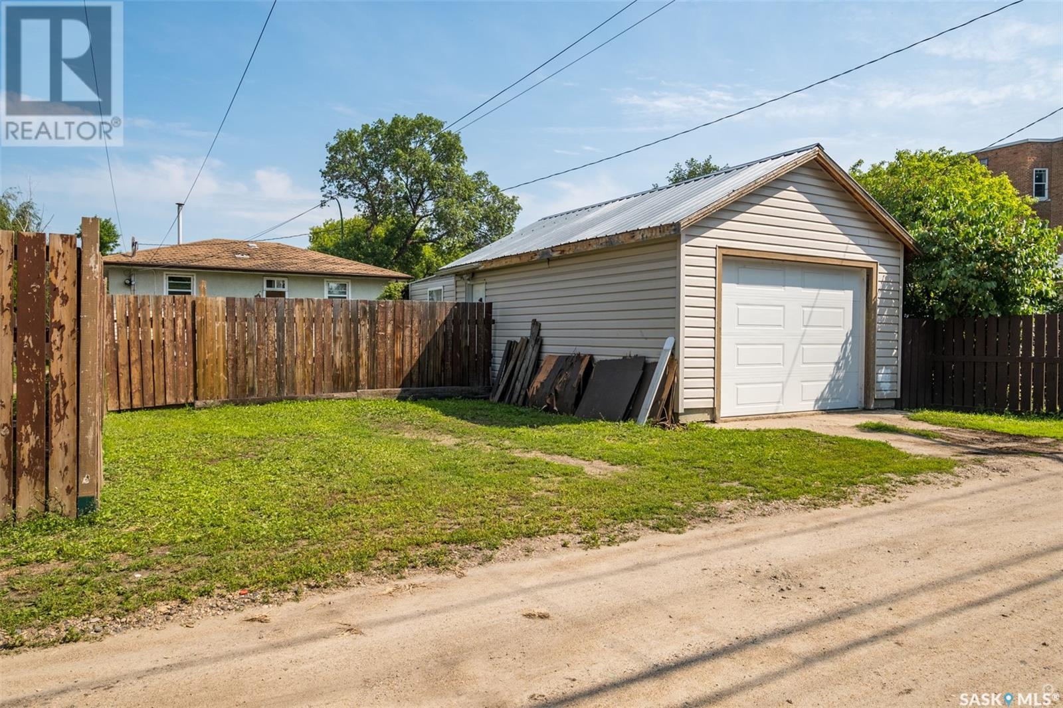4 Bedroom
1 Bathroom
759 sqft
Bungalow
Forced Air
$169,900
Welcome to this charming 4 bedroom and 1 bathroom bungalow nestled among mature trees, creating a private oasis! The main floor features a spacious living room adorned with a large picture window that fills the space with natural light. Adjacent is a bright eat-in kitchen that has plenty of storage space and a window that provides views of the picturesque front yard, making every meal a delight. This level also includes two good-sized bedrooms and a 4 piece bathroom. Venture downstairs to the partially finished basement that offers great potential. It is currently constructed with 2 bedrooms, a family room and a laundry/utility room. Additionally, the basement is roughed in for a 3 piece bathroom and an eat-in kitchen area. Notably, the home features brand new 30 year shingles, installed in the summer of 2024. Step outside to find a fully fenced yard that includes a cozy patio area in the front yard, perfect for enjoying your morning coffee or relaxing in the evening. The backyard showcases another patio area ideal for outdoor dining and entertaining, alongside a beautiful lush garden that beckons to green thumbs. There is also alley access, a single detached garage and additional parking spaces. Conveniently situated close to downtown amenities, the river, Rotary Trail, the public library and schools. Act now, don't miss out on this one! (id:51699)
Property Details
|
MLS® Number
|
SK975685 |
|
Property Type
|
Single Family |
|
Neigbourhood
|
Midtown |
|
Features
|
Treed, Rectangular |
|
Structure
|
Patio(s) |
Building
|
Bathroom Total
|
1 |
|
Bedrooms Total
|
4 |
|
Appliances
|
Washer, Refrigerator, Dryer, Window Coverings, Storage Shed, Stove |
|
Architectural Style
|
Bungalow |
|
Basement Development
|
Partially Finished |
|
Basement Type
|
Full (partially Finished) |
|
Constructed Date
|
1951 |
|
Heating Fuel
|
Natural Gas |
|
Heating Type
|
Forced Air |
|
Stories Total
|
1 |
|
Size Interior
|
759 Sqft |
|
Type
|
House |
Parking
|
Detached Garage
|
|
|
Parking Space(s)
|
2 |
Land
|
Acreage
|
No |
|
Fence Type
|
Fence |
|
Size Frontage
|
46 Ft |
|
Size Irregular
|
5612.00 |
|
Size Total
|
5612 Sqft |
|
Size Total Text
|
5612 Sqft |
Rooms
| Level |
Type |
Length |
Width |
Dimensions |
|
Basement |
Bedroom |
11 ft ,10 in |
13 ft ,6 in |
11 ft ,10 in x 13 ft ,6 in |
|
Basement |
Bedroom |
10 ft ,2 in |
9 ft ,10 in |
10 ft ,2 in x 9 ft ,10 in |
|
Basement |
Family Room |
9 ft ,10 in |
12 ft ,11 in |
9 ft ,10 in x 12 ft ,11 in |
|
Basement |
Laundry Room |
16 ft ,7 in |
8 ft ,10 in |
16 ft ,7 in x 8 ft ,10 in |
|
Main Level |
Living Room |
12 ft ,3 in |
15 ft ,8 in |
12 ft ,3 in x 15 ft ,8 in |
|
Main Level |
Kitchen/dining Room |
12 ft ,2 in |
15 ft |
12 ft ,2 in x 15 ft |
|
Main Level |
Primary Bedroom |
12 ft ,4 in |
10 ft ,4 in |
12 ft ,4 in x 10 ft ,4 in |
|
Main Level |
Bedroom |
10 ft ,4 in |
10 ft ,11 in |
10 ft ,4 in x 10 ft ,11 in |
|
Main Level |
4pc Bathroom |
4 ft ,10 in |
7 ft |
4 ft ,10 in x 7 ft |
https://www.realtor.ca/real-estate/27129389/213-10th-street-e-prince-albert-midtown




