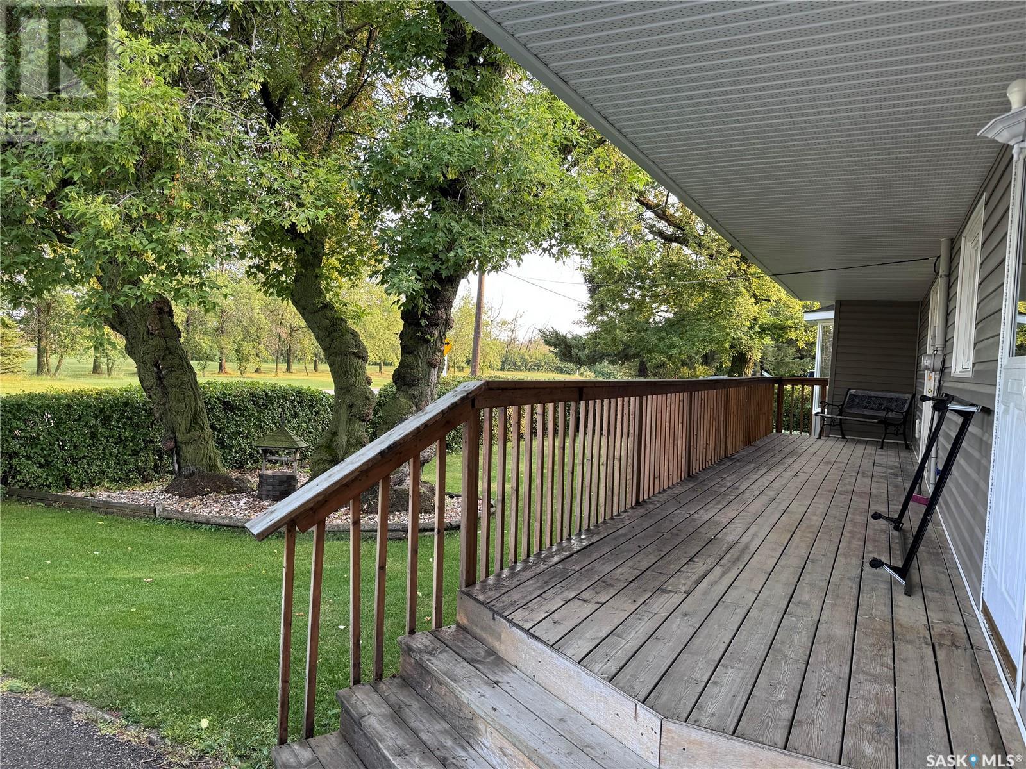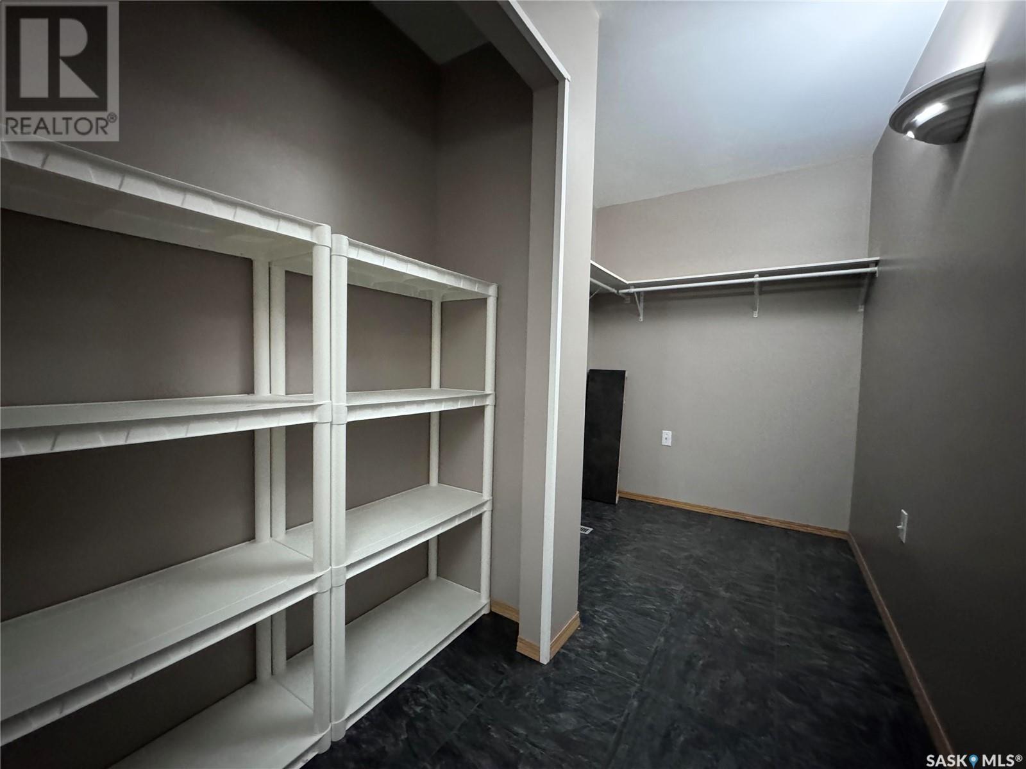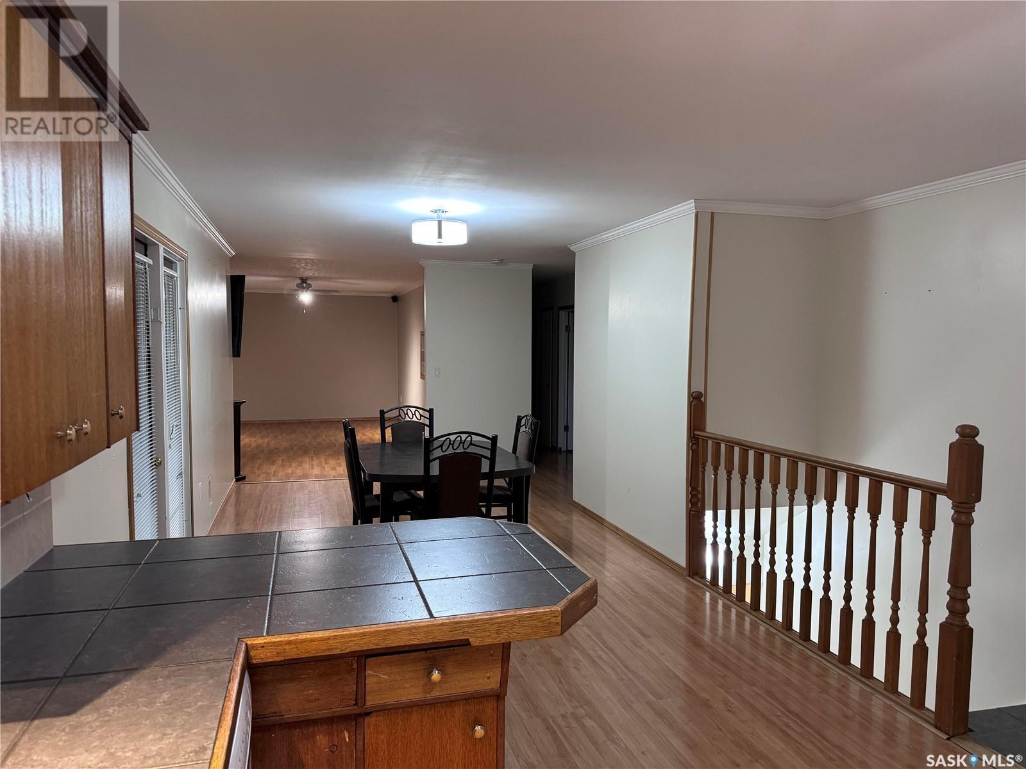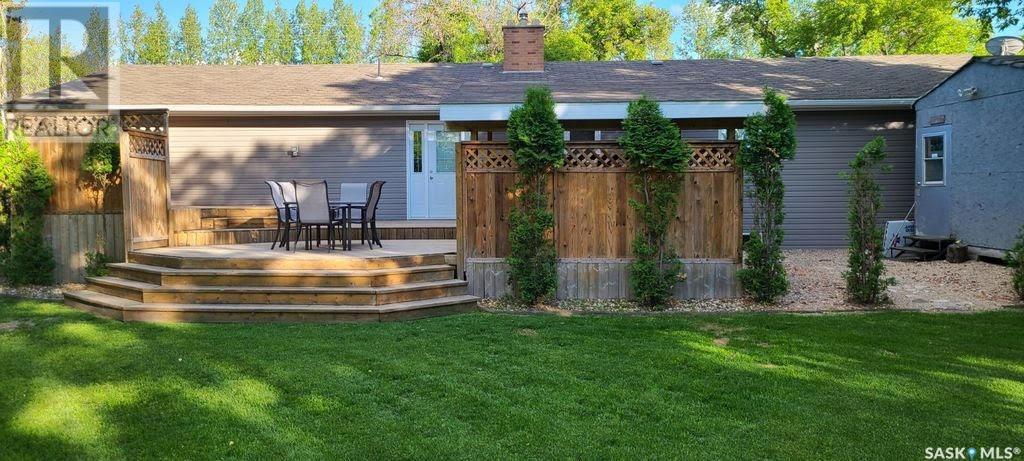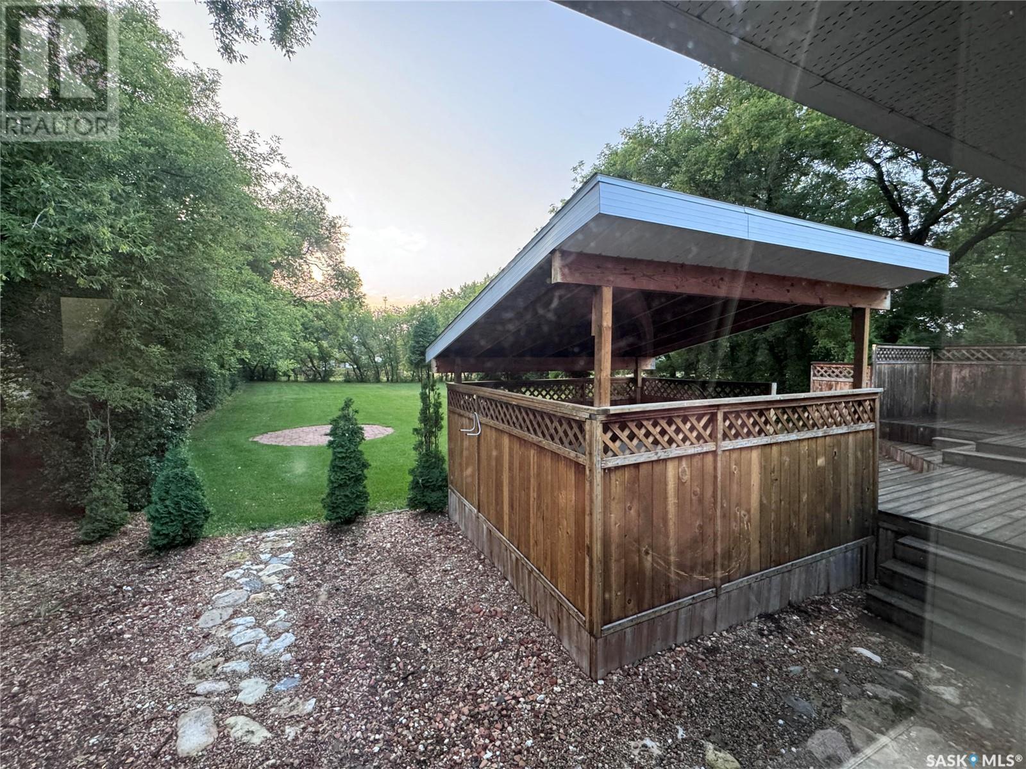5 Bedroom
3 Bathroom
1536 sqft
Bungalow
Air Exchanger
Forced Air
Lawn, Garden Area
$299,000
Spacious 5-bedroom, 3-bath family home in LeRoy, SK, situated on 0.86 acres with 150 feet of frontage and 250 feet of depth. This property includes two lots, each separately titled and serviced with power, gas, water, and sewer, allowing for the construction of a second home for extended family or future development. The home boasts numerous updates inside and out, mature trees, front and back decking, and a hot tub. Located just 10 minutes north of the BHP Jansen Potash mine and 4 minutes East of LeRoy Regional Park, swimming pool, and golf course, this property offers easy access to recreational activities. Additionally, LeRoy provides excellent educational opportunities with its local K-12 school. Perfect for families and professionals, this property combines spacious living with potential development opportunities. Basement rooms currently used as bedrooms do not meet current legal egress requirements. Updates: 2011 - vinyl siding, basement updated with new subfloor& drywall, air exchanger, 2012 - hot tub, 2020 -hot water heater, 2024 - fridge. Bosch dishwasher approx 5 yrs old and numerous other updates. Call today to schedule a viewing and explore all that this unique property has to offer! (id:51699)
Property Details
|
MLS® Number
|
SK979914 |
|
Property Type
|
Single Family |
|
Features
|
Treed, Lane, Sump Pump |
|
Structure
|
Deck |
Building
|
Bathroom Total
|
3 |
|
Bedrooms Total
|
5 |
|
Appliances
|
Washer, Refrigerator, Satellite Dish, Dishwasher, Dryer, Microwave, Window Coverings, Garage Door Opener Remote(s), Storage Shed, Stove |
|
Architectural Style
|
Bungalow |
|
Basement Development
|
Finished |
|
Basement Type
|
Full (finished) |
|
Constructed Date
|
1966 |
|
Cooling Type
|
Air Exchanger |
|
Heating Fuel
|
Natural Gas |
|
Heating Type
|
Forced Air |
|
Stories Total
|
1 |
|
Size Interior
|
1536 Sqft |
|
Type
|
House |
Parking
|
Attached Garage
|
|
|
Gravel
|
|
|
Parking Space(s)
|
5 |
Land
|
Acreage
|
No |
|
Landscape Features
|
Lawn, Garden Area |
|
Size Frontage
|
158 Ft ,6 In |
|
Size Irregular
|
37266.00 |
|
Size Total
|
37266 Sqft |
|
Size Total Text
|
37266 Sqft |
Rooms
| Level |
Type |
Length |
Width |
Dimensions |
|
Basement |
Family Room |
13 ft ,4 in |
26 ft |
13 ft ,4 in x 26 ft |
|
Basement |
3pc Bathroom |
6 ft ,9 in |
6 ft ,8 in |
6 ft ,9 in x 6 ft ,8 in |
|
Basement |
Bedroom |
11 ft ,4 in |
13 ft ,6 in |
11 ft ,4 in x 13 ft ,6 in |
|
Basement |
Bedroom |
11 ft ,6 in |
13 ft ,8 in |
11 ft ,6 in x 13 ft ,8 in |
|
Basement |
Utility Room |
24 ft |
10 ft ,3 in |
24 ft x 10 ft ,3 in |
|
Basement |
Games Room |
9 ft ,4 in |
18 ft |
9 ft ,4 in x 18 ft |
|
Main Level |
Foyer |
24 ft ,6 in |
6 ft |
24 ft ,6 in x 6 ft |
|
Main Level |
2pc Bathroom |
5 ft ,6 in |
4 ft |
5 ft ,6 in x 4 ft |
|
Main Level |
Kitchen |
11 ft ,6 in |
10 ft |
11 ft ,6 in x 10 ft |
|
Main Level |
Dining Room |
13 ft ,6 in |
10 ft |
13 ft ,6 in x 10 ft |
|
Main Level |
Living Room |
18 ft ,9 in |
11 ft ,9 in |
18 ft ,9 in x 11 ft ,9 in |
|
Main Level |
Bedroom |
11 ft ,6 in |
10 ft ,9 in |
11 ft ,6 in x 10 ft ,9 in |
|
Main Level |
Primary Bedroom |
14 ft ,3 in |
11 ft ,3 in |
14 ft ,3 in x 11 ft ,3 in |
|
Main Level |
Bedroom |
11 ft ,4 in |
11 ft ,6 in |
11 ft ,4 in x 11 ft ,6 in |
|
Main Level |
4pc Bathroom |
7 ft ,4 in |
7 ft ,9 in |
7 ft ,4 in x 7 ft ,9 in |
|
Main Level |
Laundry Room |
11 ft ,6 in |
8 ft ,3 in |
11 ft ,6 in x 8 ft ,3 in |
https://www.realtor.ca/real-estate/27268963/213-215-1st-avenue-sw-leroy




