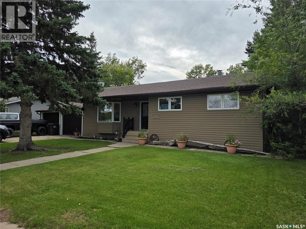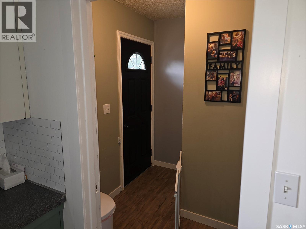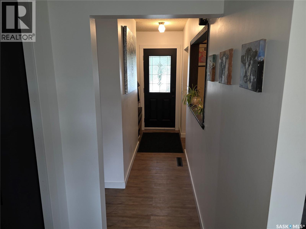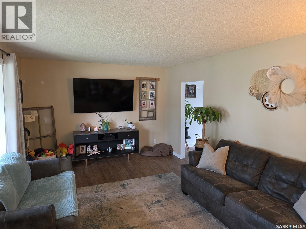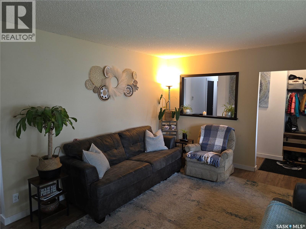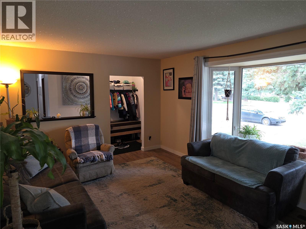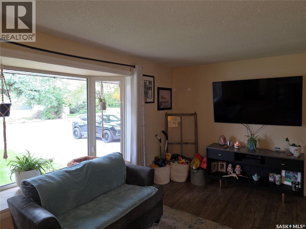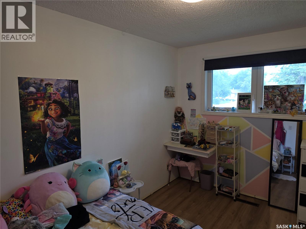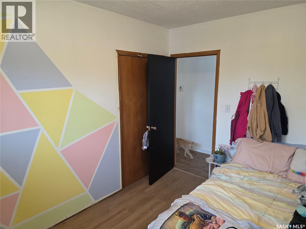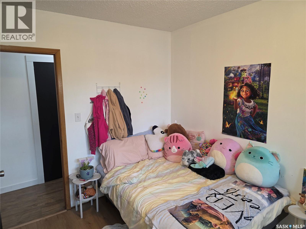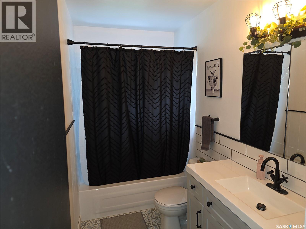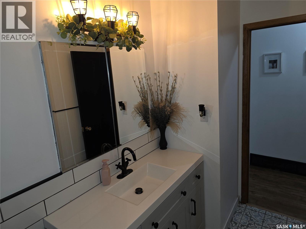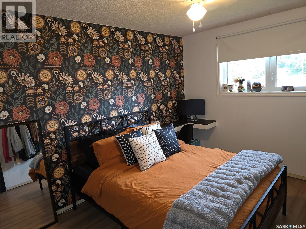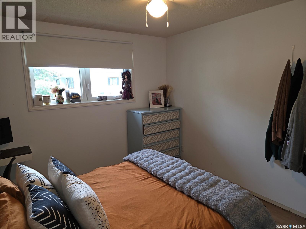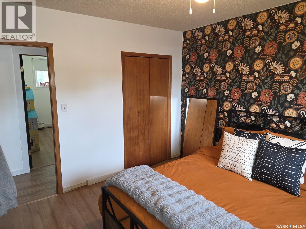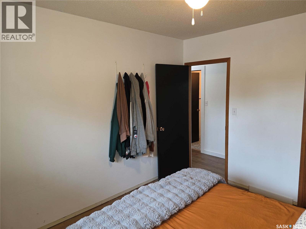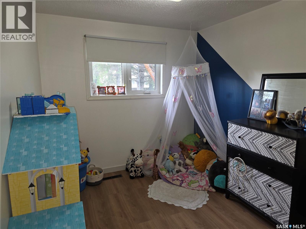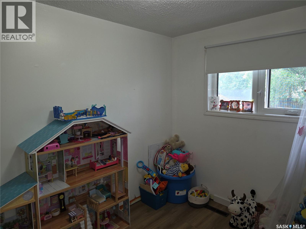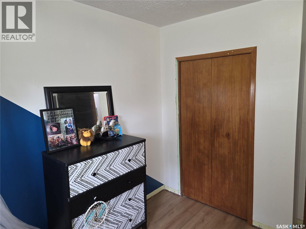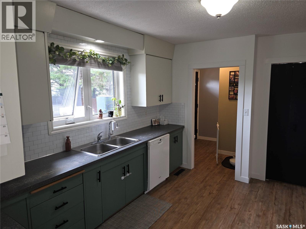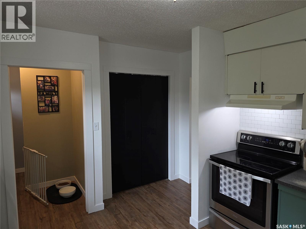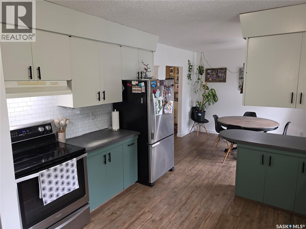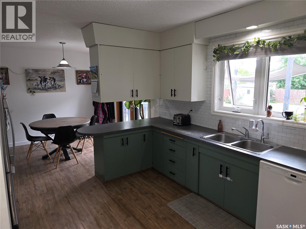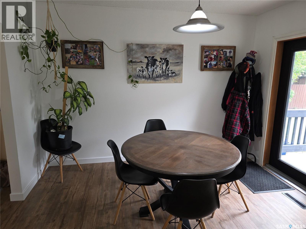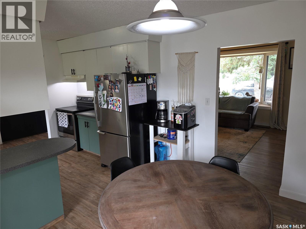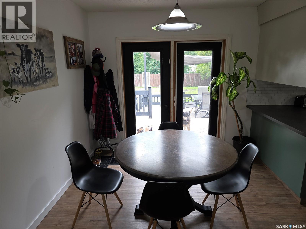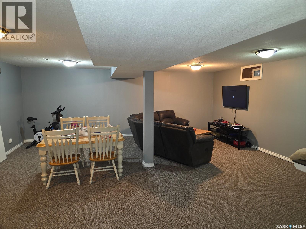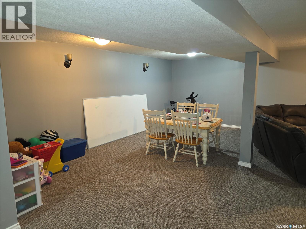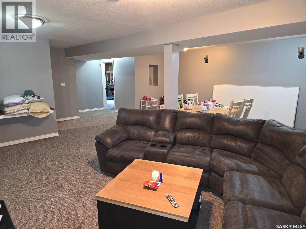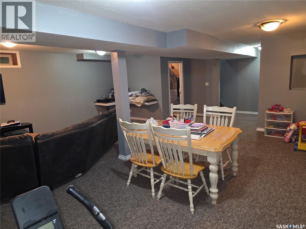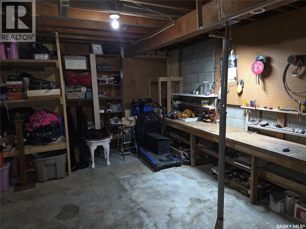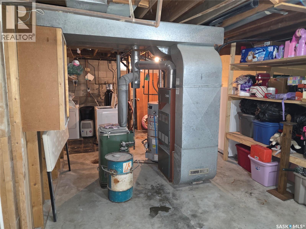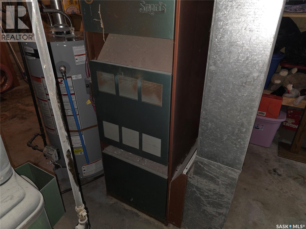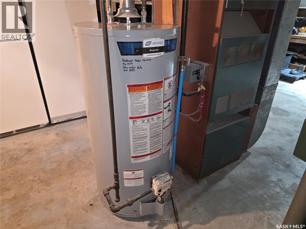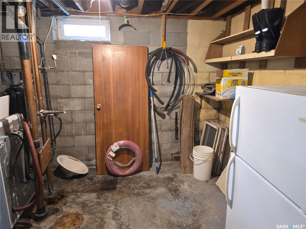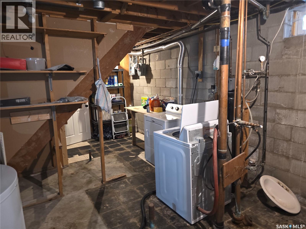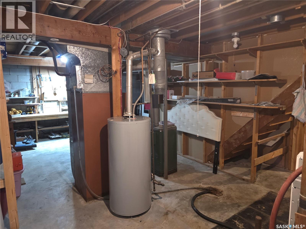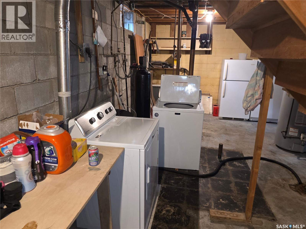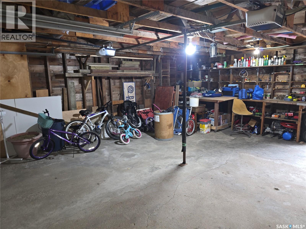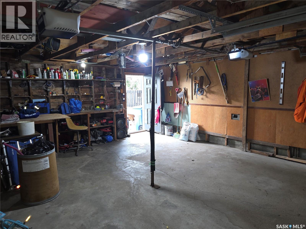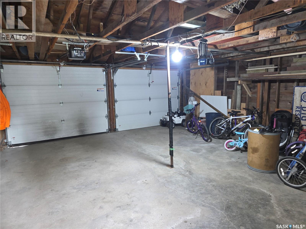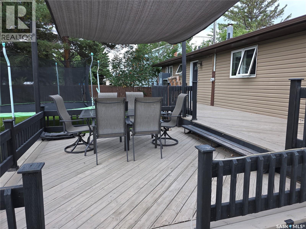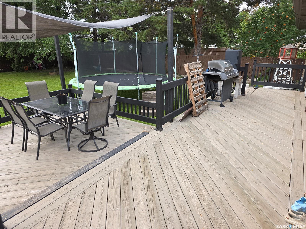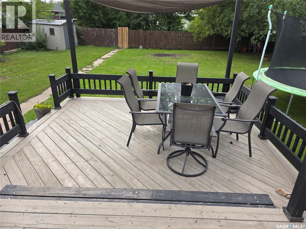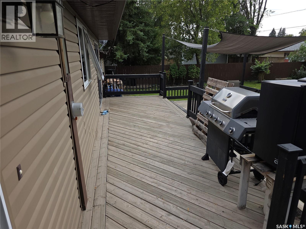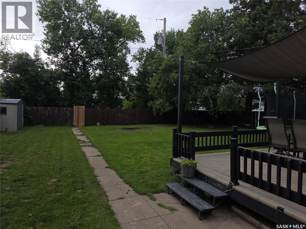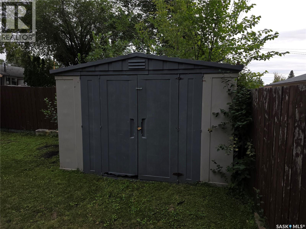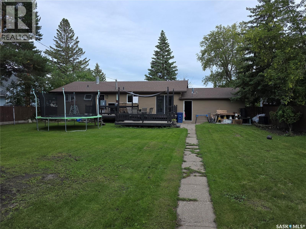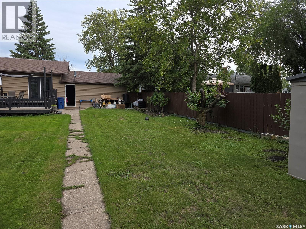3 Bedroom
1 Bathroom
1136 sqft
Bungalow
Central Air Conditioning
Forced Air
Lawn
$224,900
Stunning Family Home in Wynyard – Space, Style & Comfort! Welcome to this beautifully maintained, spacious family home in the heart of Wynyard, SK! Boasting incredible curb appeal with newer siding, and a convenient semi-attached double garage—perfect for prairie living. Step inside to discover a bright layout featuring a large living room flowing seamlessly into the dining area, with gorgeous new vinyl plank flooring throughout and laminate in the bedrooms. Three bedrooms, a 4-piece bath, and generous front & back foyers complete the main floor. The fully fenced backyard is your private oasis, complete with a two-tier deck—ideal for entertaining or relaxing in peace. Garden doors lead you outside, blending indoor and outdoor living effortlessly. Downstairs, the expansive basement offers a cozy family room, and ample storage. Don’t wait—schedule your viewing today before it’s gone! (id:51699)
Property Details
|
MLS® Number
|
SK015899 |
|
Property Type
|
Single Family |
|
Features
|
Treed, Double Width Or More Driveway, Paved Driveway, Sump Pump |
|
Structure
|
Deck |
Building
|
Bathroom Total
|
1 |
|
Bedrooms Total
|
3 |
|
Appliances
|
Washer, Refrigerator, Dishwasher, Dryer, Garage Door Opener Remote(s), Storage Shed, Stove |
|
Architectural Style
|
Bungalow |
|
Basement Development
|
Partially Finished |
|
Basement Type
|
Full (partially Finished) |
|
Constructed Date
|
1964 |
|
Cooling Type
|
Central Air Conditioning |
|
Heating Fuel
|
Natural Gas |
|
Heating Type
|
Forced Air |
|
Stories Total
|
1 |
|
Size Interior
|
1136 Sqft |
|
Type
|
House |
Parking
|
Attached Garage
|
|
|
Parking Space(s)
|
2 |
Land
|
Acreage
|
No |
|
Fence Type
|
Fence |
|
Landscape Features
|
Lawn |
|
Size Frontage
|
75 Ft |
|
Size Irregular
|
9000.00 |
|
Size Total
|
9000 Sqft |
|
Size Total Text
|
9000 Sqft |
Rooms
| Level |
Type |
Length |
Width |
Dimensions |
|
Basement |
Laundry Room |
12 ft |
26 ft ,1 in |
12 ft x 26 ft ,1 in |
|
Basement |
Family Room |
25 ft ,1 in |
22 ft ,2 in |
25 ft ,1 in x 22 ft ,2 in |
|
Main Level |
Living Room |
18 ft ,1 in |
11 ft ,9 in |
18 ft ,1 in x 11 ft ,9 in |
|
Main Level |
Kitchen |
10 ft |
13 ft |
10 ft x 13 ft |
|
Main Level |
Dining Room |
9 ft |
11 ft ,4 in |
9 ft x 11 ft ,4 in |
|
Main Level |
Foyer |
11 ft ,1 in |
3 ft ,2 in |
11 ft ,1 in x 3 ft ,2 in |
|
Main Level |
Bedroom |
12 ft ,3 in |
8 ft ,8 in |
12 ft ,3 in x 8 ft ,8 in |
|
Main Level |
Bedroom |
12 ft ,4 in |
10 ft ,6 in |
12 ft ,4 in x 10 ft ,6 in |
|
Main Level |
Bedroom |
8 ft ,7 in |
11 ft ,5 in |
8 ft ,7 in x 11 ft ,5 in |
|
Main Level |
4pc Bathroom |
9 ft ,7 in |
4 ft ,11 in |
9 ft ,7 in x 4 ft ,11 in |
https://www.realtor.ca/real-estate/28745618/213-9th-street-e-wynyard

