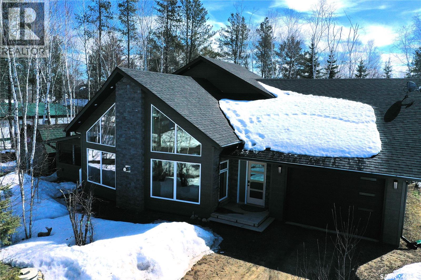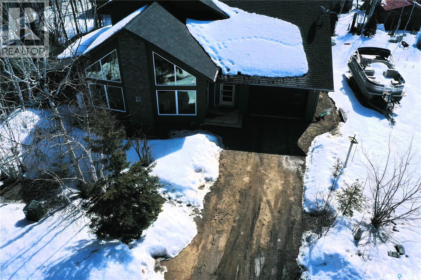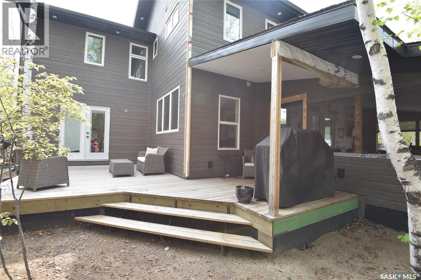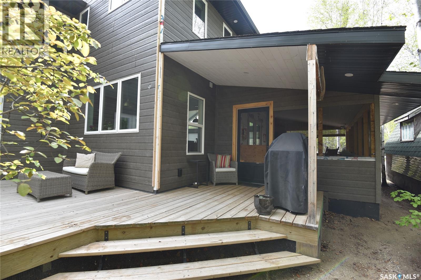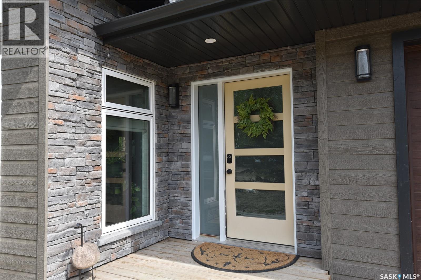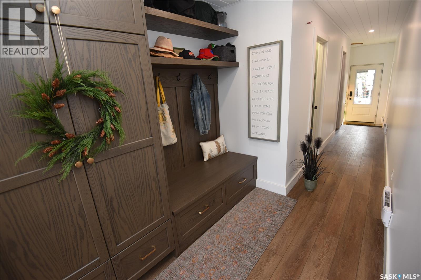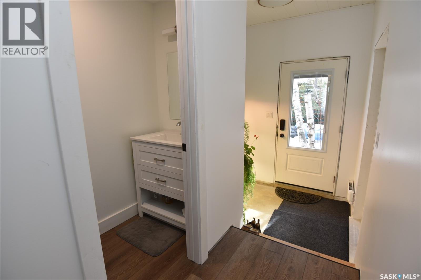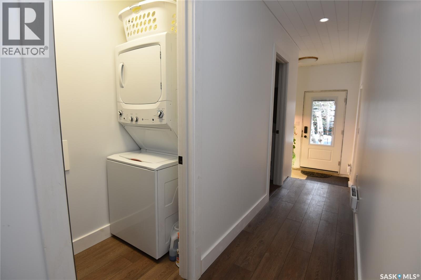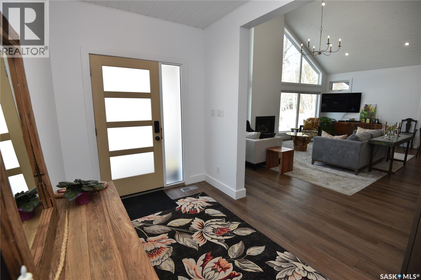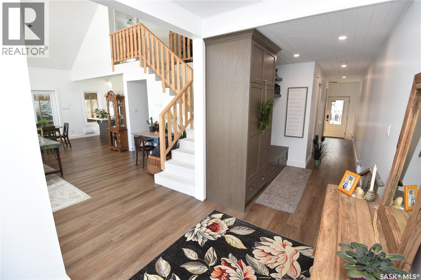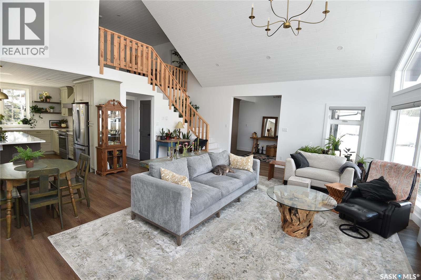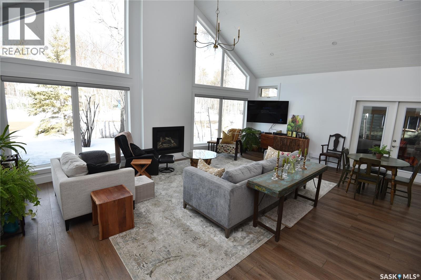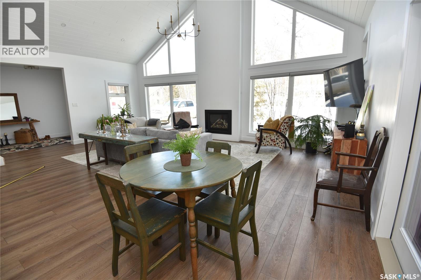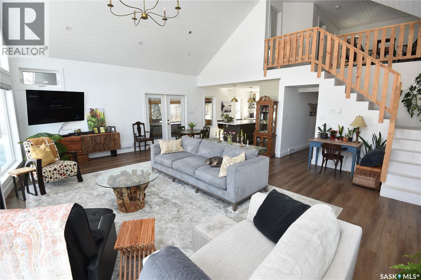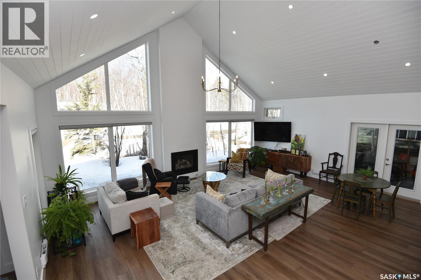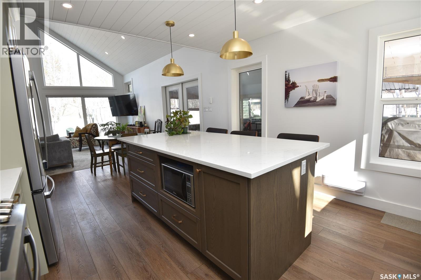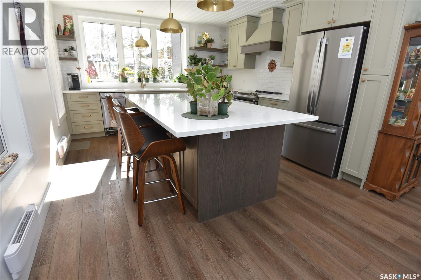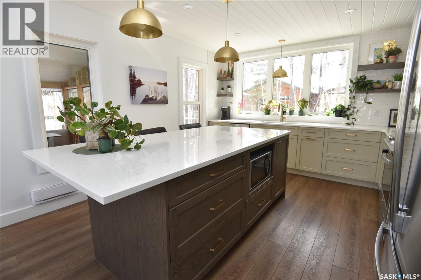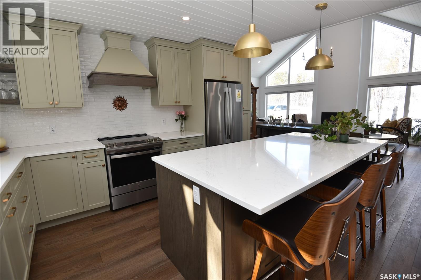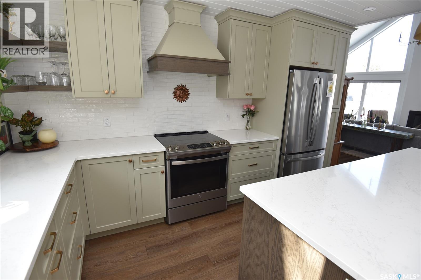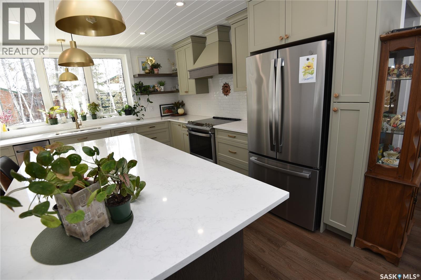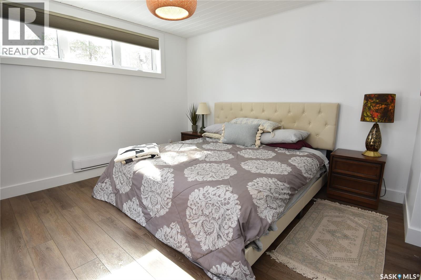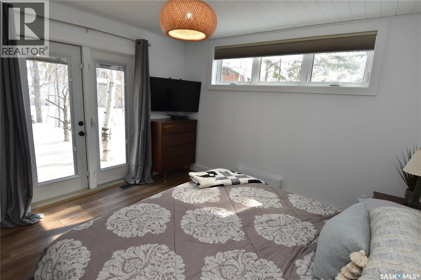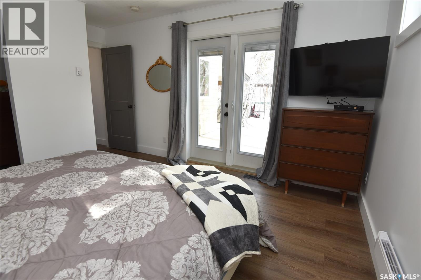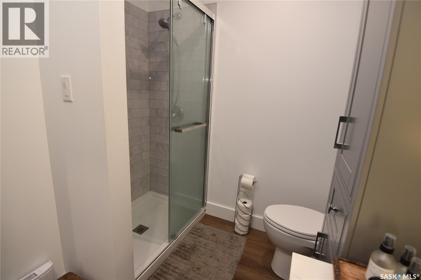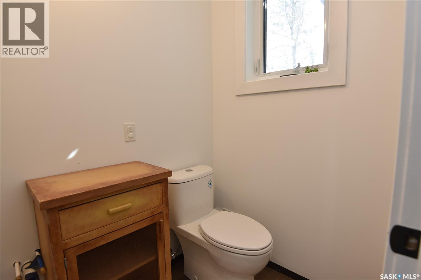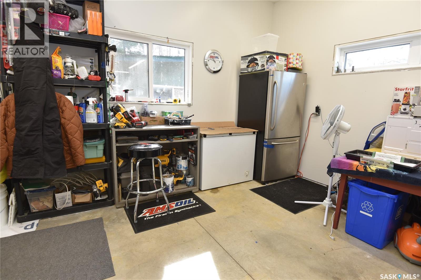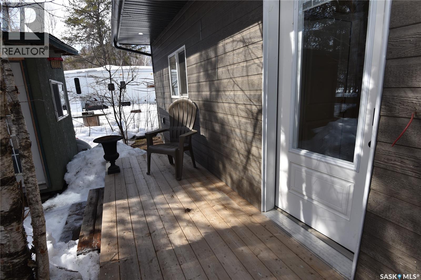3 Bedroom
2 Bathroom
1486 sqft
2 Level
Fireplace
Air Exchanger
Baseboard Heaters, Other
$499,000
If you have been looking for a recreation property your search could be over. This 4-year-old home welcomes you with an abundance of light provided by expansive windows. The open concept main living area features vaulted ceiling, fireplace and custom kitchen and double doors to a screened deck. Master bedroom has garden doors on to deck. An unfinished bonus room over the garage awaits transformation into whatever you want it to be. Kids or grandkids will spend hours playing in the bunky in the back yard. The double lot provides extra space for parking toys etc. All this at an outdoor playground that includes fishing on Tobin Lake, snowmobiling quadding etc. 5 appliances included. (id:51699)
Property Details
|
MLS® Number
|
SK002520 |
|
Property Type
|
Single Family |
|
Neigbourhood
|
Pruden's Point (Torch River Rm No. 488) |
|
Features
|
Rectangular |
|
Structure
|
Deck |
Building
|
Bathroom Total
|
2 |
|
Bedrooms Total
|
3 |
|
Appliances
|
Washer, Refrigerator, Dishwasher, Dryer, Window Coverings, Hood Fan, Storage Shed, Stove |
|
Architectural Style
|
2 Level |
|
Basement Development
|
Unfinished |
|
Basement Type
|
Crawl Space (unfinished) |
|
Constructed Date
|
2021 |
|
Cooling Type
|
Air Exchanger |
|
Fireplace Present
|
Yes |
|
Heating Fuel
|
Electric |
|
Heating Type
|
Baseboard Heaters, Other |
|
Stories Total
|
2 |
|
Size Interior
|
1486 Sqft |
|
Type
|
House |
Parking
|
Attached Garage
|
|
|
Gravel
|
|
|
Heated Garage
|
|
|
Parking Space(s)
|
2 |
Land
|
Acreage
|
No |
|
Size Frontage
|
98 Ft ,5 In |
|
Size Irregular
|
9700.00 |
|
Size Total
|
9700 Sqft |
|
Size Total Text
|
9700 Sqft |
Rooms
| Level |
Type |
Length |
Width |
Dimensions |
|
Second Level |
Bedroom |
13 ft |
8 ft |
13 ft x 8 ft |
|
Second Level |
Family Room |
14 ft |
12 ft |
14 ft x 12 ft |
|
Second Level |
Bonus Room |
11 ft ,10 in |
9 ft ,10 in |
11 ft ,10 in x 9 ft ,10 in |
|
Second Level |
Bedroom |
11 ft ,10 in |
9 ft ,10 in |
11 ft ,10 in x 9 ft ,10 in |
|
Main Level |
Kitchen |
13 ft ,5 in |
12 ft ,5 in |
13 ft ,5 in x 12 ft ,5 in |
|
Main Level |
Living Room |
25 ft |
20 ft |
25 ft x 20 ft |
|
Main Level |
3pc Bathroom |
8 ft ,4 in |
7 ft ,3 in |
8 ft ,4 in x 7 ft ,3 in |
|
Main Level |
Primary Bedroom |
12 ft |
12 ft |
12 ft x 12 ft |
|
Main Level |
Foyer |
34 ft |
7 ft |
34 ft x 7 ft |
|
Main Level |
2pc Bathroom |
7 ft ,5 in |
3 ft |
7 ft ,5 in x 3 ft |
|
Main Level |
Sunroom |
22 ft |
12 ft |
22 ft x 12 ft |
https://www.realtor.ca/real-estate/28159014/213-birch-drive-torch-river-rm-no-488-prudens-point-torch-river-rm-no-488

