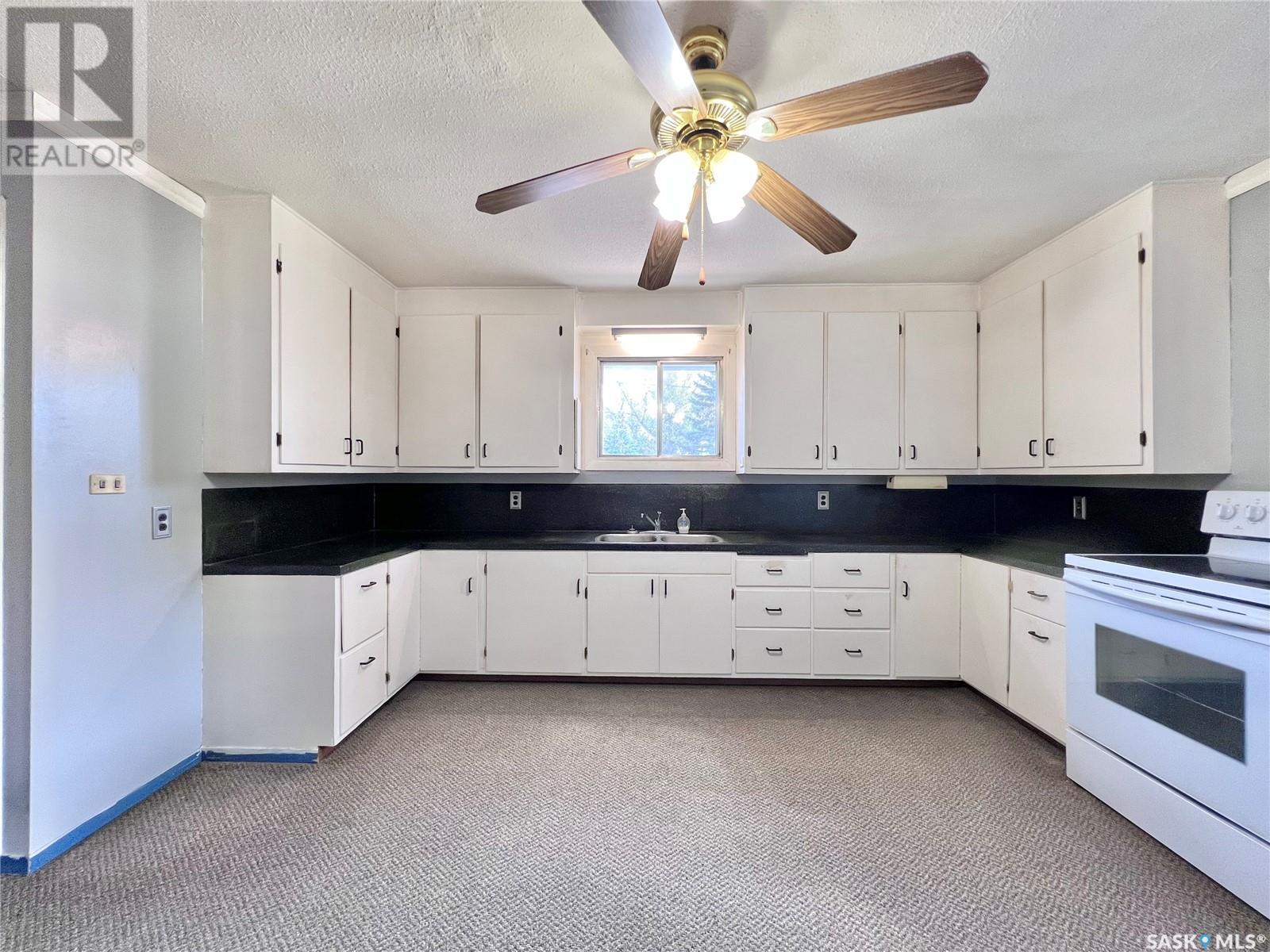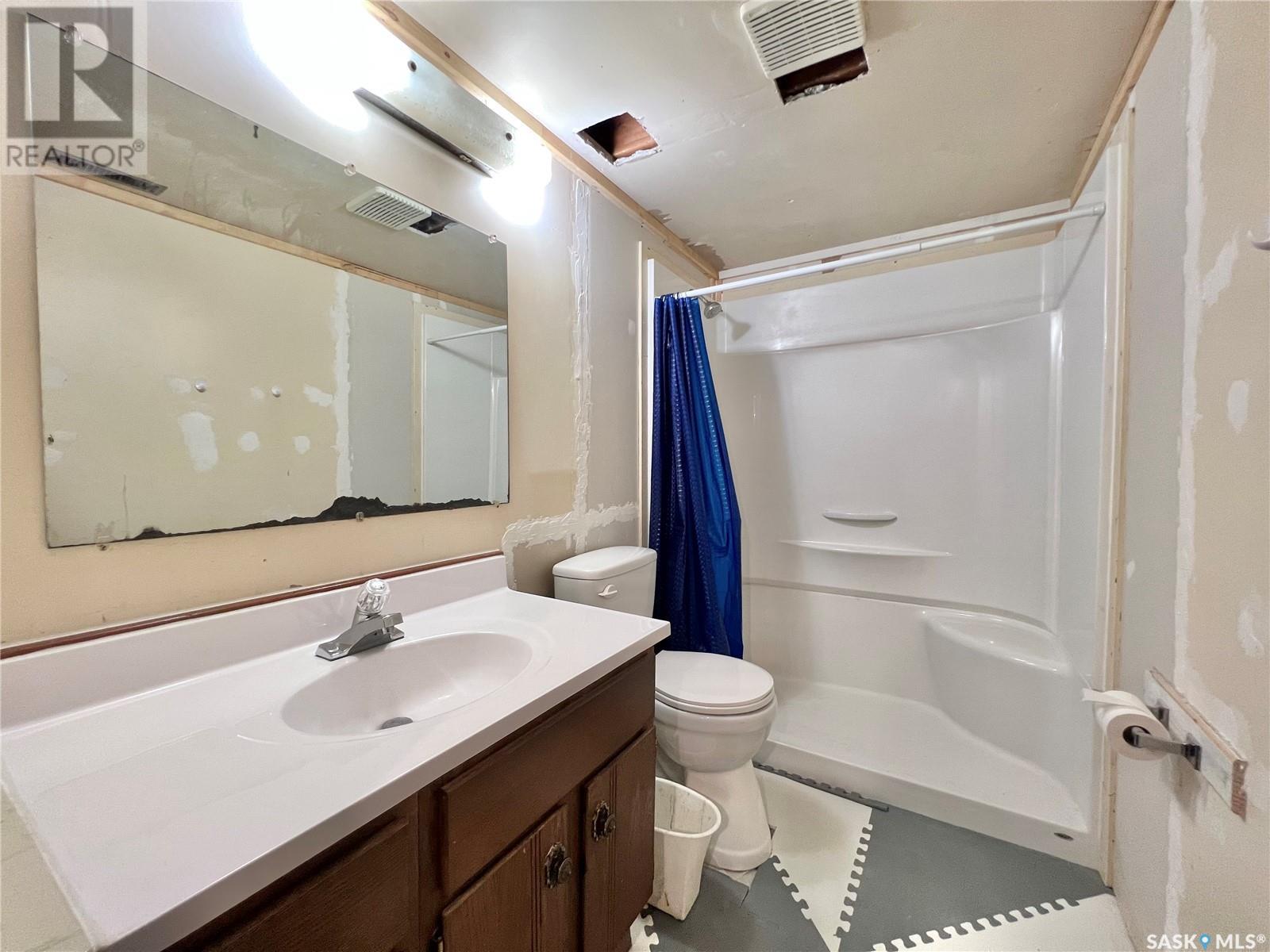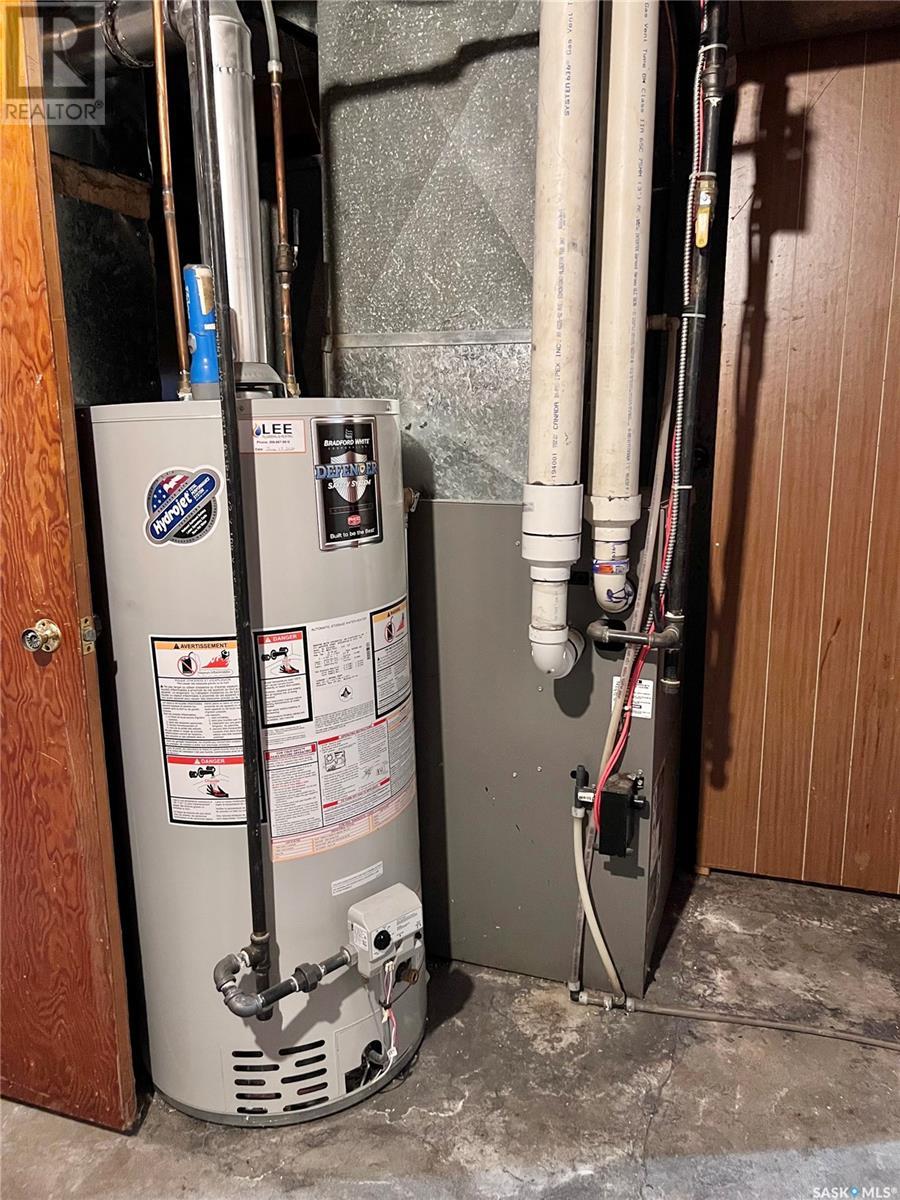3 Bedroom
2 Bathroom
1332 sqft
Bungalow
Central Air Conditioning
Forced Air
Lawn
$82,900
Large family home for sale in Conquest only 10 minutes to Outlook. With the new large scale vegetable operation of Monette Farms being built a couple minutes out of Outlook affordable homes like this are hard to find! This is a great opportunity to get into the Outlook area prior to the completion of the project. This home has already upgraded the important items: shingles, siding, furnace and water heater leaving you the items you want to get to update to your own taste such as flooring and paint! Over 1330 sq feet of living space on the main floor with 3 large bedrooms, 4 piece bathroom, huge living room and a large eat-in kitchen! The downstairs is your canvass to renovate how you like or just leave it as it is too! There is another 3 piece bathroom, large recreation room and a couple of dens for storage or office space. The outside is perfect for those who don’t like much yard work with a fully xeriscaped backyard with tons of parking, patio and deck. The front yard has a peaceful setting with mature trees and a covered front deck. With the large irrigation project centralizing right at Conquest and such an easy commute to Outlook and Saskatoon this location is fantastic for those who want to experience future growth of a town with that current small town charm. Call to see it today! (id:51699)
Property Details
|
MLS® Number
|
SK981695 |
|
Property Type
|
Single Family |
|
Features
|
Treed |
|
Structure
|
Deck, Patio(s) |
Building
|
Bathroom Total
|
2 |
|
Bedrooms Total
|
3 |
|
Appliances
|
Washer, Refrigerator, Dryer, Stove |
|
Architectural Style
|
Bungalow |
|
Basement Development
|
Partially Finished |
|
Basement Type
|
Full (partially Finished) |
|
Constructed Date
|
1959 |
|
Cooling Type
|
Central Air Conditioning |
|
Heating Fuel
|
Natural Gas |
|
Heating Type
|
Forced Air |
|
Stories Total
|
1 |
|
Size Interior
|
1332 Sqft |
|
Type
|
House |
Parking
|
R V
|
|
|
Gravel
|
|
|
Parking Space(s)
|
10 |
Land
|
Acreage
|
No |
|
Landscape Features
|
Lawn |
|
Size Frontage
|
50 Ft |
|
Size Irregular
|
50x115 |
|
Size Total Text
|
50x115 |
Rooms
| Level |
Type |
Length |
Width |
Dimensions |
|
Basement |
Other |
13 ft |
22 ft ,5 in |
13 ft x 22 ft ,5 in |
|
Basement |
3pc Bathroom |
5 ft |
8 ft ,6 in |
5 ft x 8 ft ,6 in |
|
Basement |
Den |
10 ft ,5 in |
10 ft ,8 in |
10 ft ,5 in x 10 ft ,8 in |
|
Basement |
Storage |
8 ft ,9 in |
9 ft ,5 in |
8 ft ,9 in x 9 ft ,5 in |
|
Basement |
Laundry Room |
10 ft ,6 in |
11 ft ,8 in |
10 ft ,6 in x 11 ft ,8 in |
|
Main Level |
Living Room |
17 ft ,2 in |
20 ft ,3 in |
17 ft ,2 in x 20 ft ,3 in |
|
Main Level |
Kitchen/dining Room |
14 ft ,1 in |
13 ft |
14 ft ,1 in x 13 ft |
|
Main Level |
Bedroom |
8 ft ,9 in |
11 ft ,7 in |
8 ft ,9 in x 11 ft ,7 in |
|
Main Level |
4pc Bathroom |
6 ft |
11 ft ,9 in |
6 ft x 11 ft ,9 in |
|
Main Level |
Primary Bedroom |
12 ft |
12 ft ,7 in |
12 ft x 12 ft ,7 in |
|
Main Level |
Bedroom |
12 ft ,6 in |
12 ft |
12 ft ,6 in x 12 ft |
https://www.realtor.ca/real-estate/27333313/213-bounty-street-conquest



































