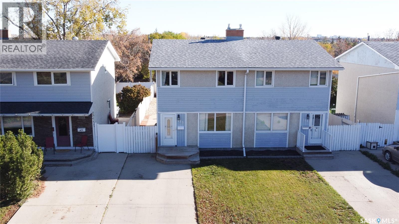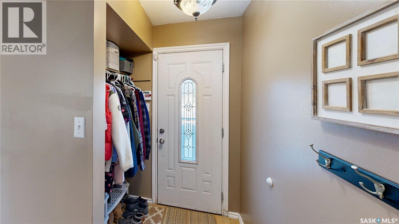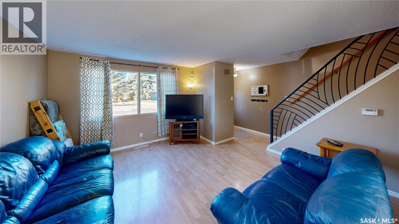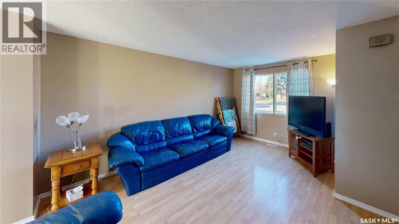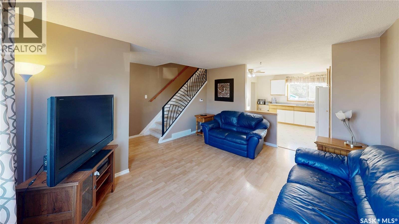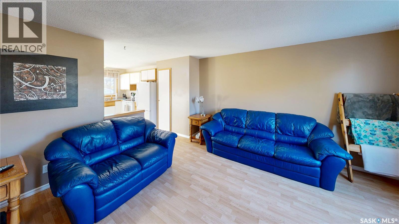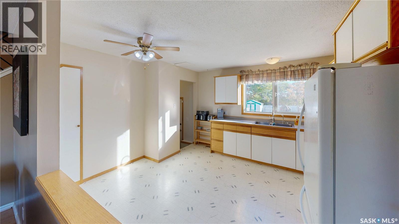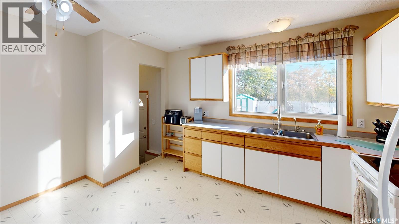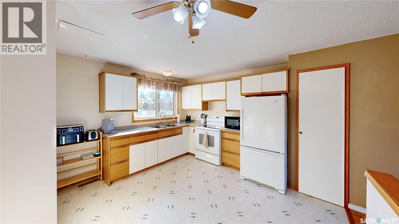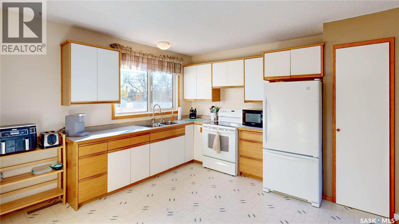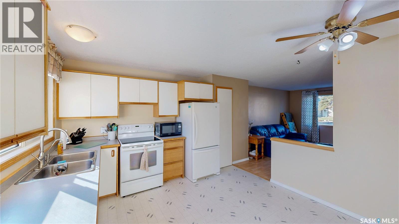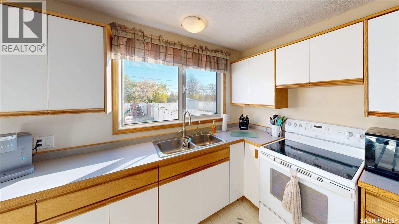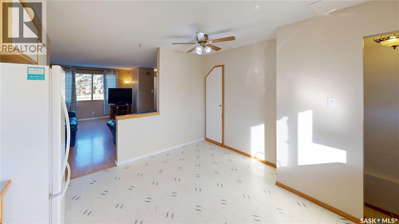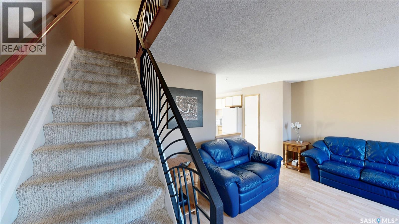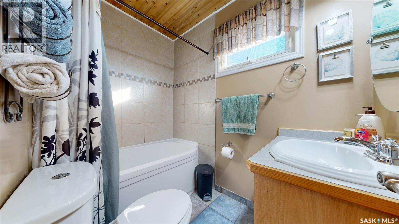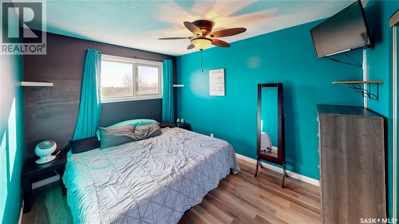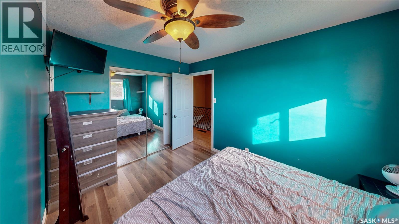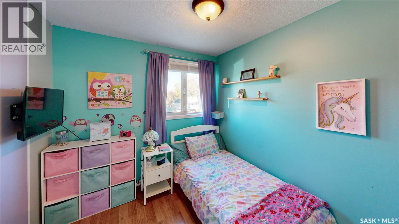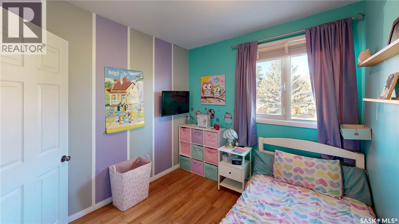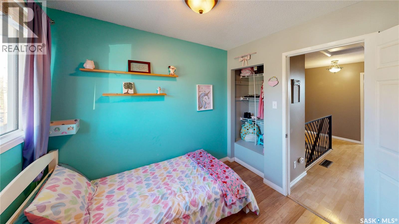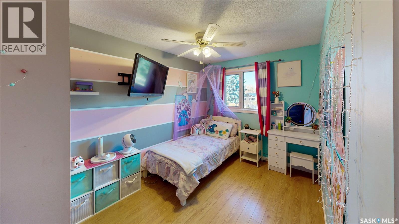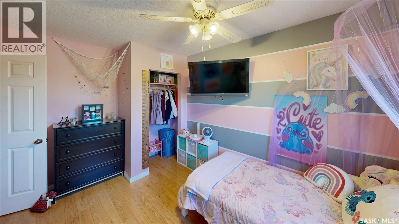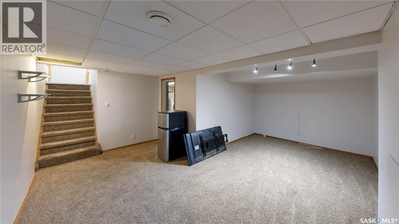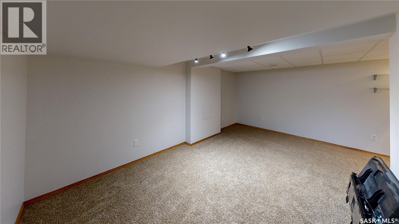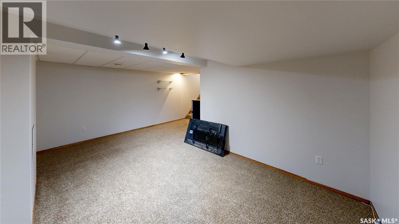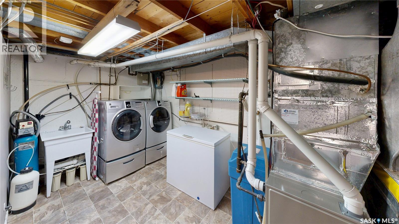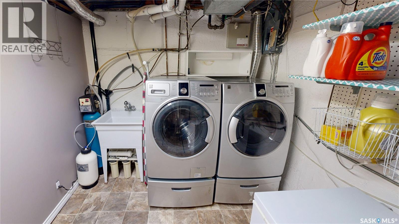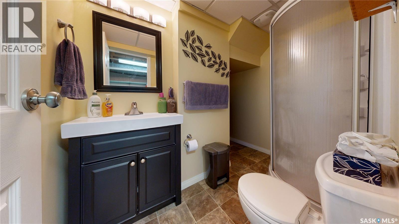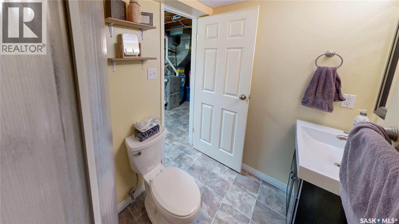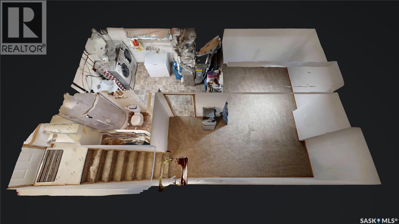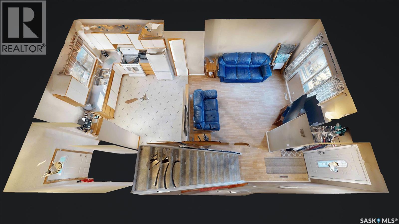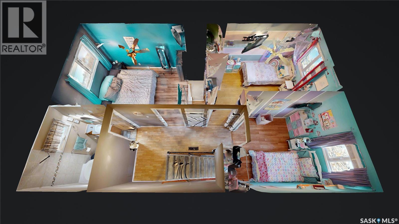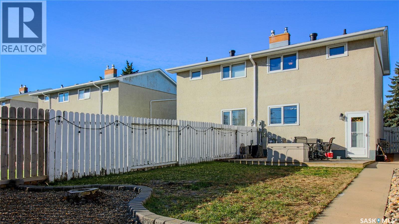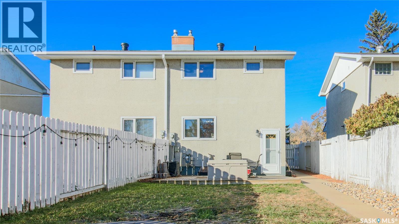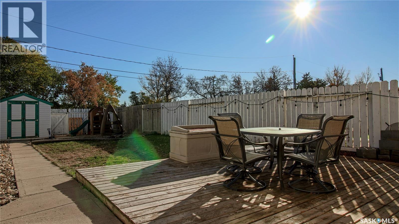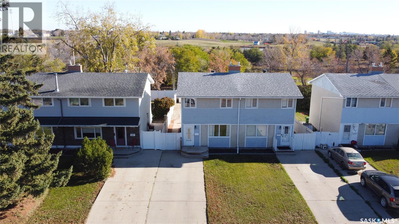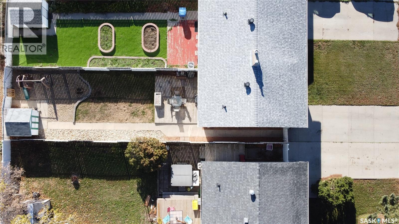3 Bedroom
2 Bathroom
1008 sqft
Central Air Conditioning
Forced Air
Lawn
$225,000
Welcome to 213 Dorothy Street in the family friendly Dieppe Place neighborhood. A peaceful setting backing Dieppe Park and A.E. Wilson Park for tranquility and scenic views. This 1975 built, 1008 square foot, 3 bedroom 2 bathroom, 2 storey townhouse style home sits on a 25 x 120 rectangular lot. The front yard has a lawn and a single concrete drive that can fit two cars. The fully fenced backyard is perfect for families and entertaining with a lawn, a raised patio, a play structure and included storage shed. All backing green space for added privacy. You enter this home into the foyer with a convenient coat closet for outerwear. The living room has a bright west facing picture window, modern laminate flooring and a custom wheat sheath railing on the staircase. A unique touch that adds warmth and character. The dine in kitchen has space for a table and chairs, a pantry, a storage closet with shelves, a window overlooking the backyard and the fridge, stove, and microwave are all included! Upstairs on the second floor the first stop is the main 4 piece bathroom with a deep soaker tub and a dual flush toilet! The Primary bedroom follows, featuring a spacious closet with mirrored doors. Two more bedrooms finish off the second floor! Perfect for family, guests, or a home office. The fully finished basement starts off with a rec room that is perfect as a games room or a cozy home theatre. In the laundry and utility room you’ll find the owned furnace, a wash sink, shelving for extra storage and the included front load Kenmore washer and dryer with pedestals. Finishing off the home is a 3 piece bathroom with a glass shower. This home also features central air conditioning and an owned alarm system. As per the Seller’s direction, all offers will be presented on 11/01/2025 4:00PM. (id:51699)
Property Details
|
MLS® Number
|
SK021765 |
|
Property Type
|
Single Family |
|
Neigbourhood
|
Dieppe Place |
|
Features
|
Rectangular |
|
Structure
|
Patio(s) |
Building
|
Bathroom Total
|
2 |
|
Bedrooms Total
|
3 |
|
Appliances
|
Washer, Refrigerator, Dryer, Microwave, Alarm System, Window Coverings, Play Structure, Storage Shed, Stove |
|
Basement Development
|
Finished |
|
Basement Type
|
Full (finished) |
|
Constructed Date
|
1965 |
|
Cooling Type
|
Central Air Conditioning |
|
Fire Protection
|
Alarm System |
|
Heating Fuel
|
Natural Gas |
|
Heating Type
|
Forced Air |
|
Size Interior
|
1008 Sqft |
|
Type
|
Row / Townhouse |
Parking
Land
|
Acreage
|
No |
|
Fence Type
|
Partially Fenced |
|
Landscape Features
|
Lawn |
|
Size Frontage
|
25 Ft |
|
Size Irregular
|
3000.00 |
|
Size Total
|
3000 Sqft |
|
Size Total Text
|
3000 Sqft |
Rooms
| Level |
Type |
Length |
Width |
Dimensions |
|
Second Level |
4pc Bathroom |
5 ft |
7 ft |
5 ft x 7 ft |
|
Second Level |
Primary Bedroom |
12 ft |
9 ft ,5 in |
12 ft x 9 ft ,5 in |
|
Second Level |
Bedroom |
12 ft ,7 in |
8 ft ,3 in |
12 ft ,7 in x 8 ft ,3 in |
|
Second Level |
Bedroom |
9 ft |
8 ft ,5 in |
9 ft x 8 ft ,5 in |
|
Basement |
Other |
10 ft ,5 in |
16 ft ,3 in |
10 ft ,5 in x 16 ft ,3 in |
|
Basement |
Laundry Room |
15 ft |
8 ft |
15 ft x 8 ft |
|
Basement |
3pc Bathroom |
8 ft |
5 ft |
8 ft x 5 ft |
|
Main Level |
Foyer |
4 ft ,3 in |
3 ft ,5 in |
4 ft ,3 in x 3 ft ,5 in |
|
Main Level |
Living Room |
14 ft ,8 in |
13 ft ,8 in |
14 ft ,8 in x 13 ft ,8 in |
|
Main Level |
Kitchen/dining Room |
12 ft |
13 ft ,3 in |
12 ft x 13 ft ,3 in |
https://www.realtor.ca/real-estate/29034990/213-dorothy-street-regina-dieppe-place

