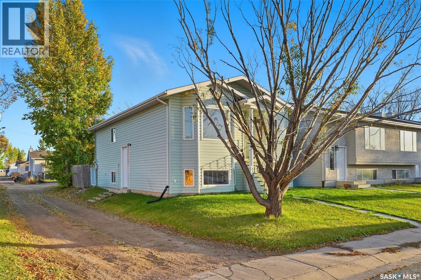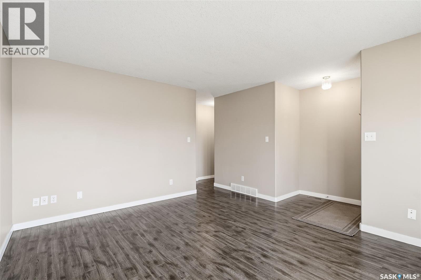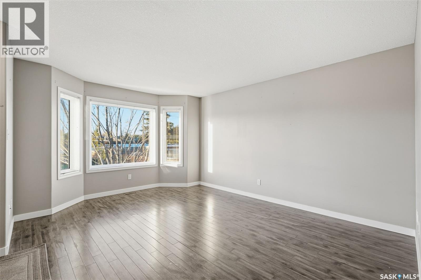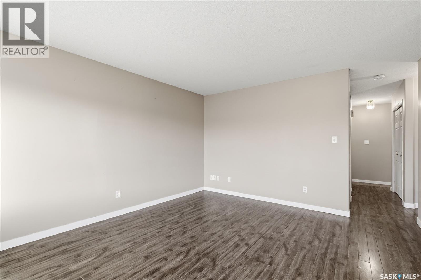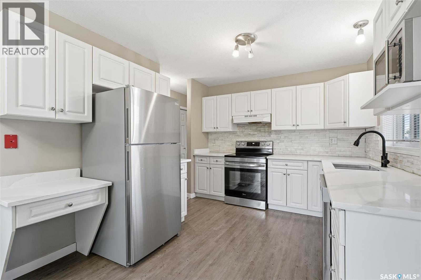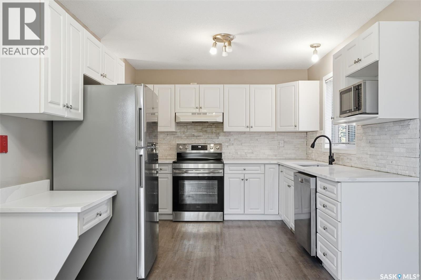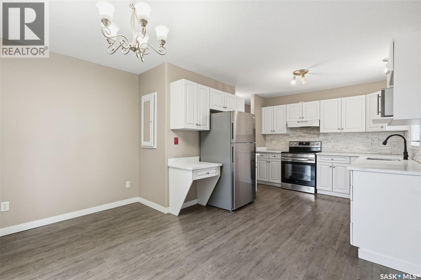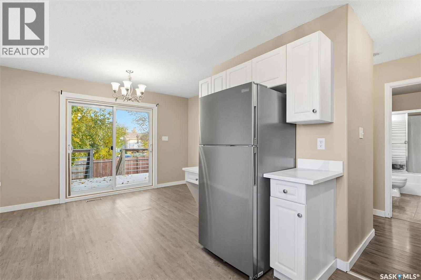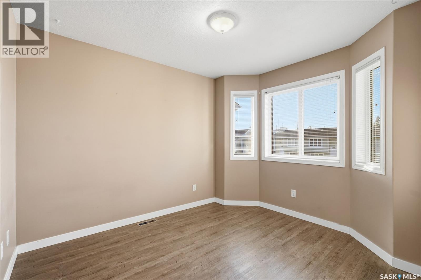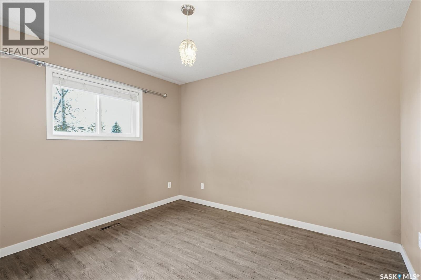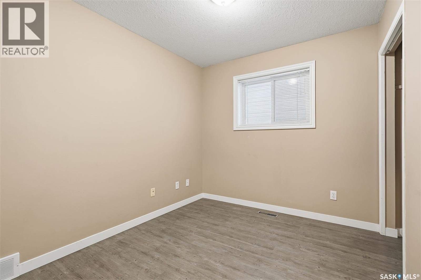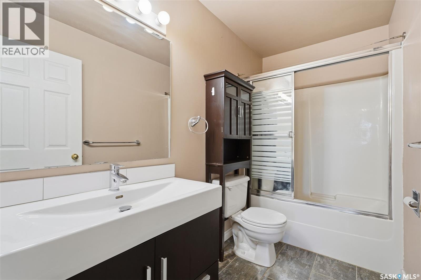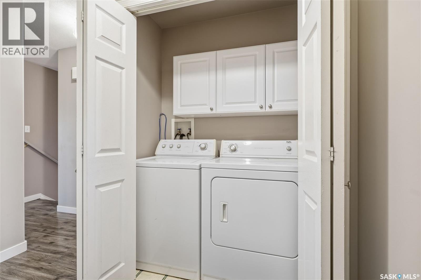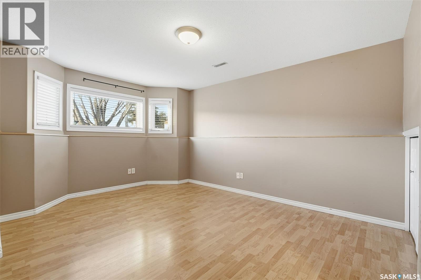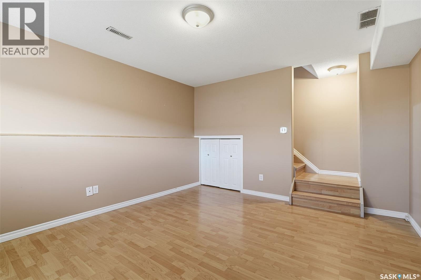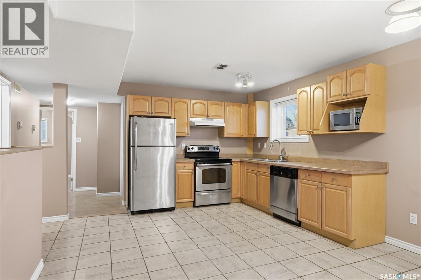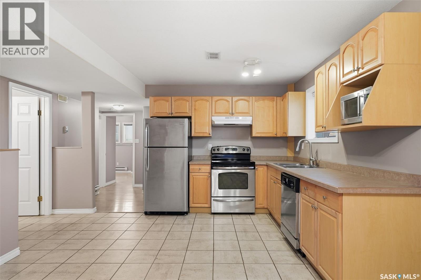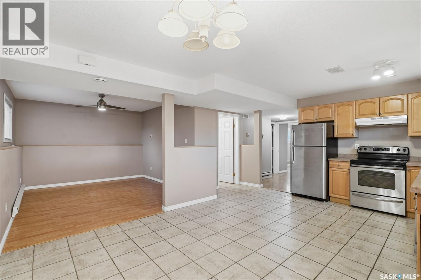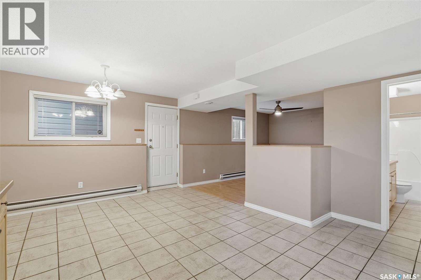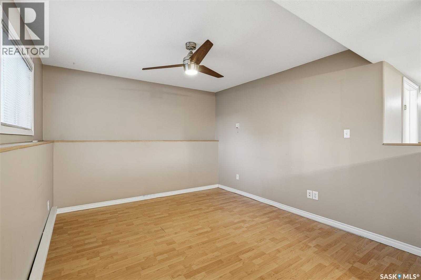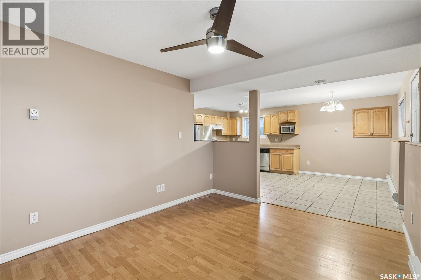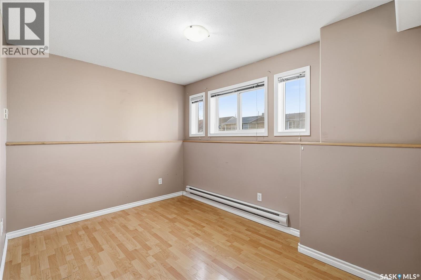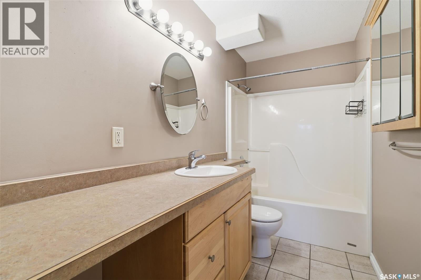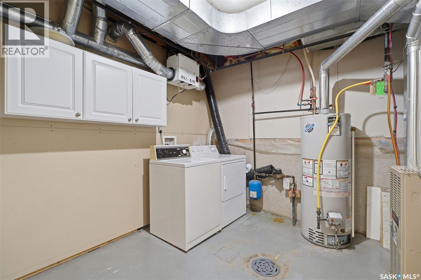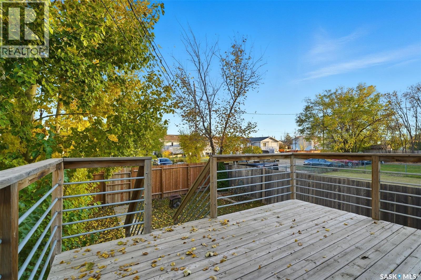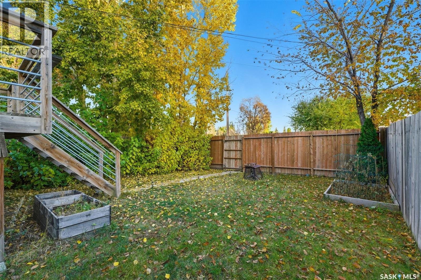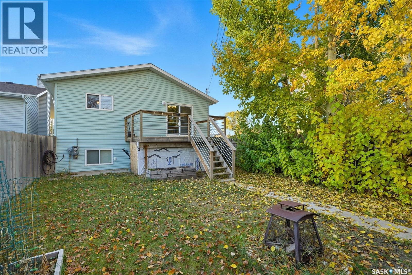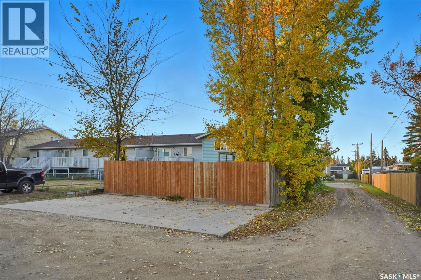4 Bedroom
2 Bathroom
1085 sqft
Bi-Level
Forced Air
Lawn
$429,900
This 1,085 sq. ft. home in Forest Grove offers an excellent opportunity for investors, or anyone looking for some help with the mortgage thanks to its permitted one bedroom basement suite. Upstairs, the home features a large living room, updated kitchen with white cabinetry, a stone backsplash, new quartz countertops, and a dining area with patio doors leading to the large rear deck — perfect for outdoor entertaining. Three spacious bedrooms, an updated four-piece bath, and a laundry closet complete the main level. Downstairs, you’ll find an additional family room dedicated to the upstairs suite. The legal basement suite is bright & spacious, and offers a separate entrance, separate laundry, newer cabinetry, and stainless steel appliances. There is a large living room, bedroom, and four-piece bath, with the basement laundry located in the utility room. The fully fenced backyard provides privacy and plenty of space to enjoy, as well as a 18'x31' concrete parking pad with space for up to three vehicles. Conveniently located on a corner lot in Forest Grove, close to schools, parks, amenities, and the U of S. Quick possession is available! As per the Seller’s direction, all offers will be presented on 10/27/2025 8:00PM. (id:51699)
Property Details
|
MLS® Number
|
SK021546 |
|
Property Type
|
Single Family |
|
Neigbourhood
|
Forest Grove |
|
Features
|
Corner Site |
|
Structure
|
Deck |
Building
|
Bathroom Total
|
2 |
|
Bedrooms Total
|
4 |
|
Appliances
|
Washer, Refrigerator, Dishwasher, Dryer, Microwave, Hood Fan, Stove |
|
Architectural Style
|
Bi-level |
|
Basement Development
|
Finished |
|
Basement Type
|
Full (finished) |
|
Constructed Date
|
1998 |
|
Heating Fuel
|
Natural Gas |
|
Heating Type
|
Forced Air |
|
Size Interior
|
1085 Sqft |
|
Type
|
House |
Parking
Land
|
Acreage
|
No |
|
Fence Type
|
Fence |
|
Landscape Features
|
Lawn |
|
Size Frontage
|
31 Ft ,9 In |
|
Size Irregular
|
3791.00 |
|
Size Total
|
3791 Sqft |
|
Size Total Text
|
3791 Sqft |
Rooms
| Level |
Type |
Length |
Width |
Dimensions |
|
Basement |
Kitchen |
12 ft |
10 ft ,4 in |
12 ft x 10 ft ,4 in |
|
Basement |
Dining Room |
12 ft |
7 ft ,5 in |
12 ft x 7 ft ,5 in |
|
Basement |
Family Room |
14 ft ,6 in |
12 ft |
14 ft ,6 in x 12 ft |
|
Basement |
Living Room |
12 ft |
10 ft ,4 in |
12 ft x 10 ft ,4 in |
|
Basement |
Bedroom |
12 ft |
8 ft ,5 in |
12 ft x 8 ft ,5 in |
|
Basement |
4pc Bathroom |
|
|
Measurements not available |
|
Basement |
Laundry Room |
|
|
Measurements not available |
|
Main Level |
Kitchen |
11 ft ,1 in |
9 ft ,8 in |
11 ft ,1 in x 9 ft ,8 in |
|
Main Level |
Dining Room |
12 ft ,8 in |
6 ft ,4 in |
12 ft ,8 in x 6 ft ,4 in |
|
Main Level |
Living Room |
15 ft ,5 in |
12 ft ,8 in |
15 ft ,5 in x 12 ft ,8 in |
|
Main Level |
Bedroom |
11 ft |
10 ft ,4 in |
11 ft x 10 ft ,4 in |
|
Main Level |
Bedroom |
9 ft ,4 in |
8 ft ,4 in |
9 ft ,4 in x 8 ft ,4 in |
|
Main Level |
Bedroom |
9 ft ,4 in |
9 ft |
9 ft ,4 in x 9 ft |
|
Main Level |
4pc Bathroom |
|
|
Measurements not available |
https://www.realtor.ca/real-estate/29023522/213-hedley-street-saskatoon-forest-grove


