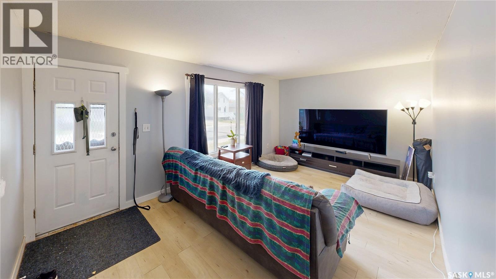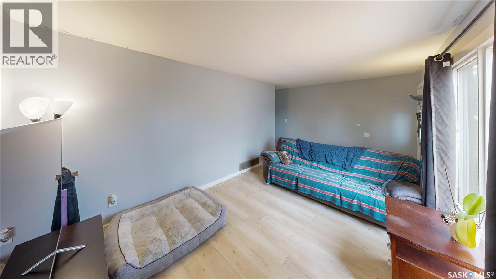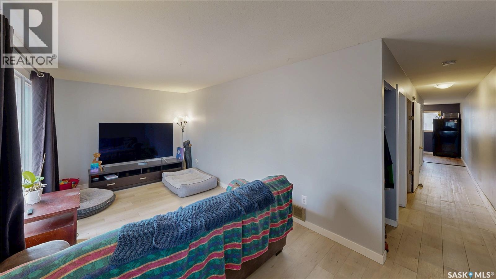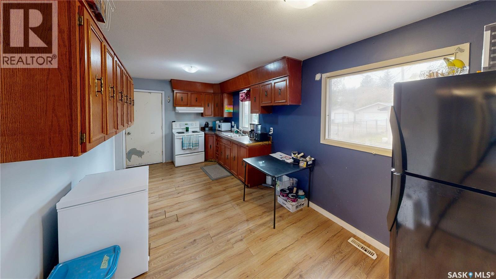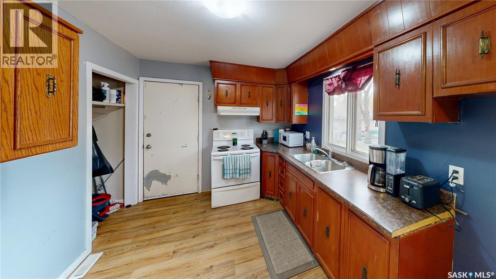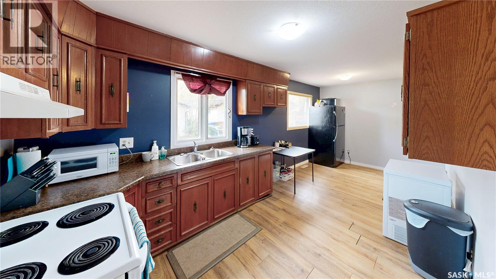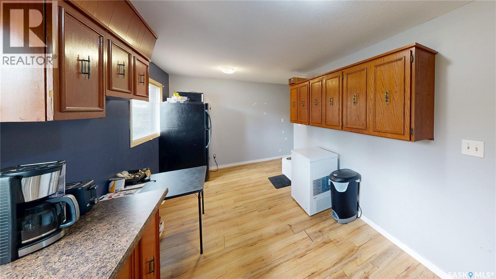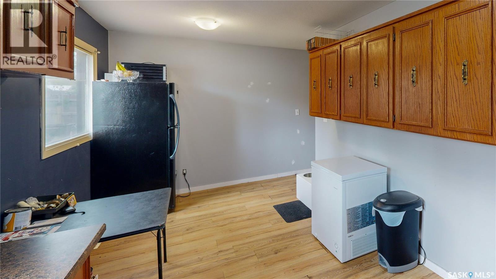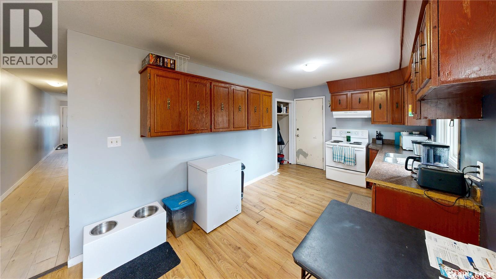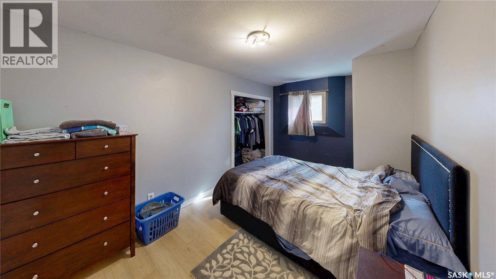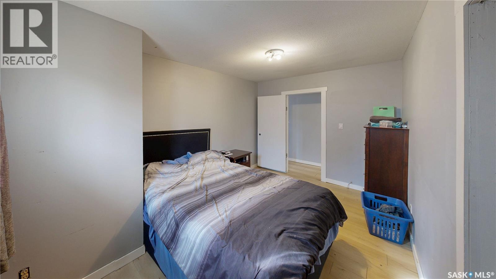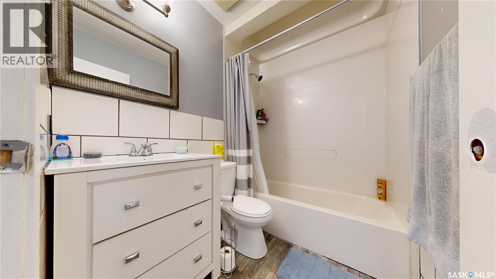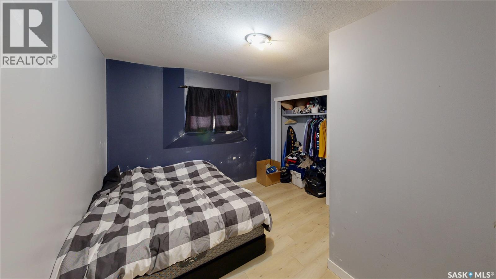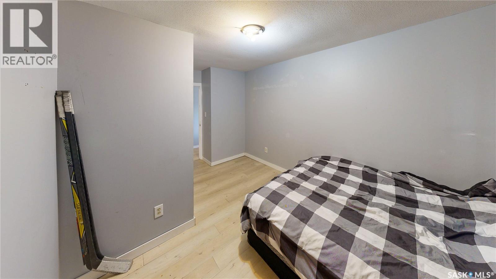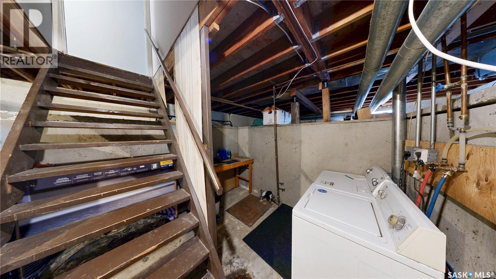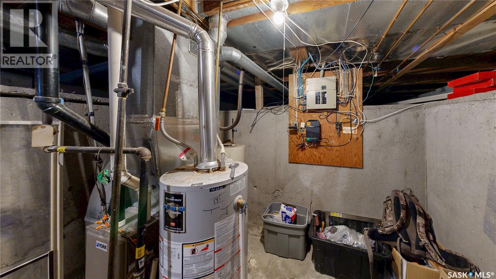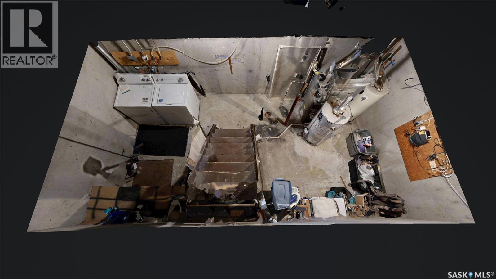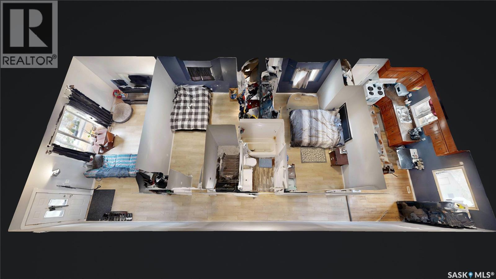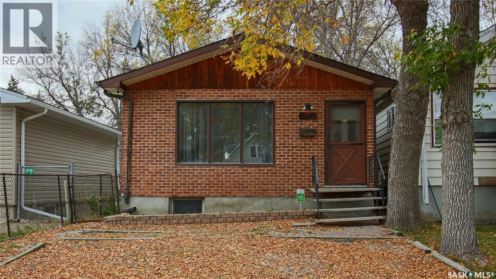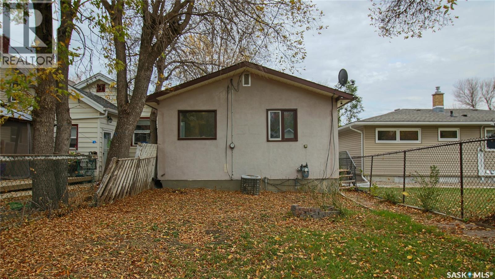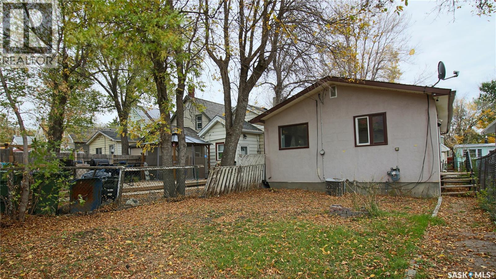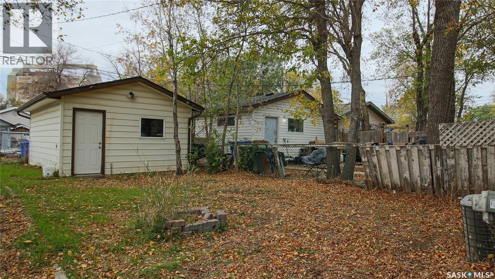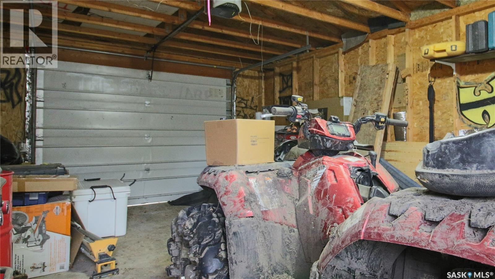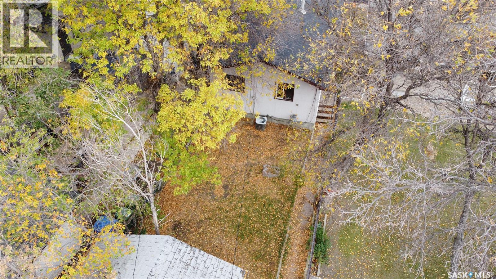2 Bedroom
1 Bathroom
900 sqft
Bungalow
Forced Air
Lawn
$184,900
Welcome to 2130 Atkinson Street in the highly convenient Borders Annex neighborhood. This desirable location is just moments away from the General Hospital, St. Augustine and Arcola Elementary Schools, the public library, the Al Ritchie Outdoor Spray Park, and a variety of parks, shops, and essential amenities. This 1916 built, 900 square foot, 2 bedroom 1 bathroom bungalow sits on a 25 x 125 rectangular lot backing a lane. The front yard has a lawn and large trees. The brick finish on the front of the house makes it unique. The fully fenced backyard also has a lawn and trees and access to the single detached garage! You enter the home into the living room with a bright east facing window and modern vinyl plank flooring. The first bedroom has a spacious closet! The 4 piece bathroom is next followed by the large primary bedroom. The dine-in kitchen finished off the main floor with plenty of cupboard space, access to the back yard and the fridge and stove are included! The partial basement is where you’ll find the included washer, dryer, furnace and gas water heater! (id:51699)
Property Details
|
MLS® Number
|
SK020141 |
|
Property Type
|
Single Family |
|
Neigbourhood
|
Broders Annex |
|
Features
|
Treed, Lane, Rectangular |
Building
|
Bathroom Total
|
1 |
|
Bedrooms Total
|
2 |
|
Appliances
|
Washer, Refrigerator, Dryer, Stove |
|
Architectural Style
|
Bungalow |
|
Basement Development
|
Unfinished |
|
Basement Type
|
Partial (unfinished) |
|
Constructed Date
|
1916 |
|
Heating Fuel
|
Natural Gas |
|
Heating Type
|
Forced Air |
|
Stories Total
|
1 |
|
Size Interior
|
900 Sqft |
|
Type
|
House |
Parking
|
Detached Garage
|
|
|
Parking Space(s)
|
1 |
Land
|
Acreage
|
No |
|
Fence Type
|
Partially Fenced |
|
Landscape Features
|
Lawn |
|
Size Frontage
|
50 Ft |
|
Size Irregular
|
3128.00 |
|
Size Total
|
3128 Sqft |
|
Size Total Text
|
3128 Sqft |
Rooms
| Level |
Type |
Length |
Width |
Dimensions |
|
Main Level |
Living Room |
9 ft ,9 in |
19 ft ,4 in |
9 ft ,9 in x 19 ft ,4 in |
|
Main Level |
Bedroom |
9 ft ,9 in |
13 ft ,8 in |
9 ft ,9 in x 13 ft ,8 in |
|
Main Level |
4pc Bathroom |
5 ft |
7 ft ,5 in |
5 ft x 7 ft ,5 in |
|
Main Level |
Primary Bedroom |
9 ft ,2 in |
15 ft ,7 in |
9 ft ,2 in x 15 ft ,7 in |
|
Main Level |
Kitchen/dining Room |
9 ft |
19 ft ,4 in |
9 ft x 19 ft ,4 in |
https://www.realtor.ca/real-estate/28954436/2130-atkinson-street-regina-broders-annex


