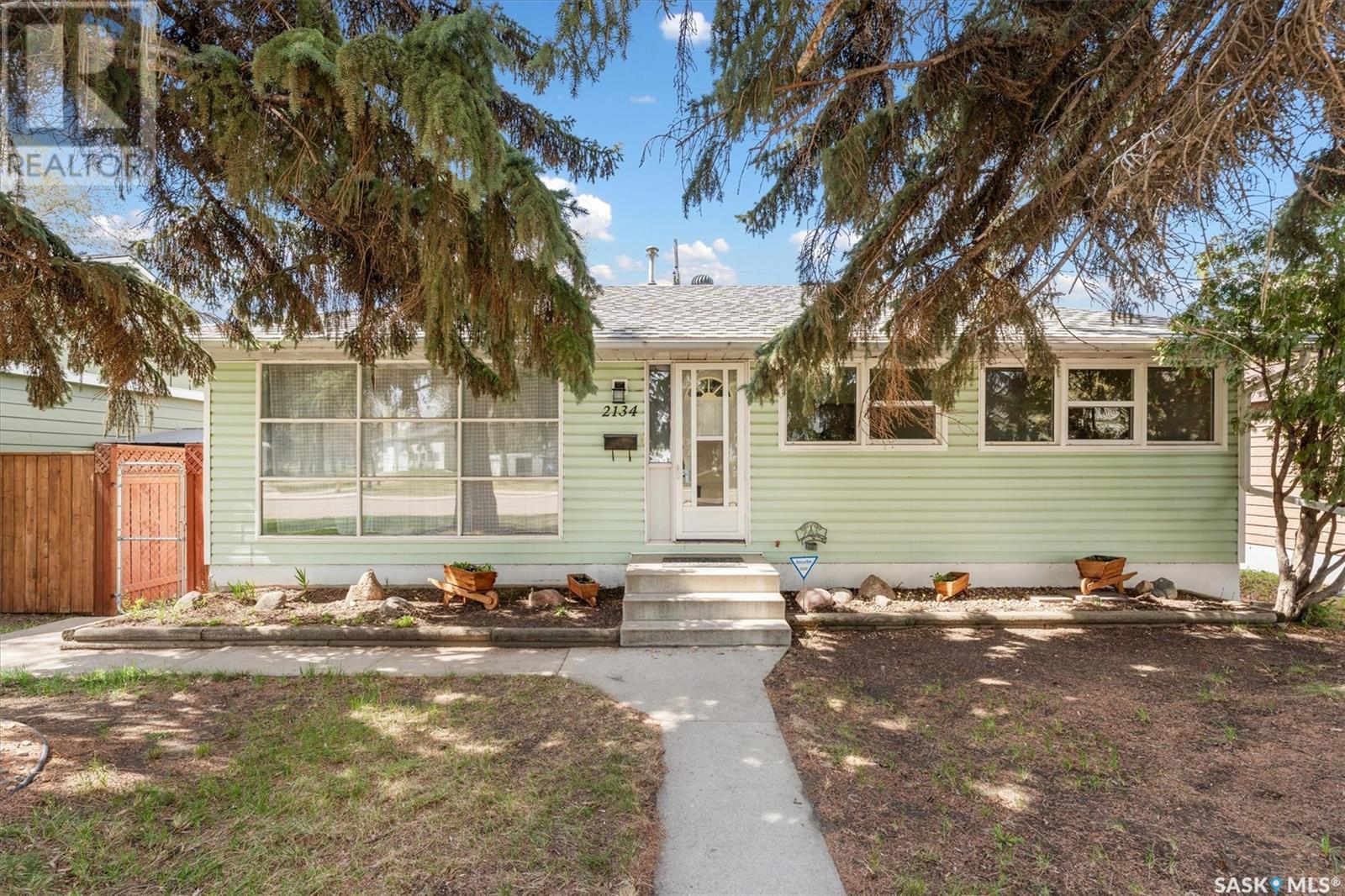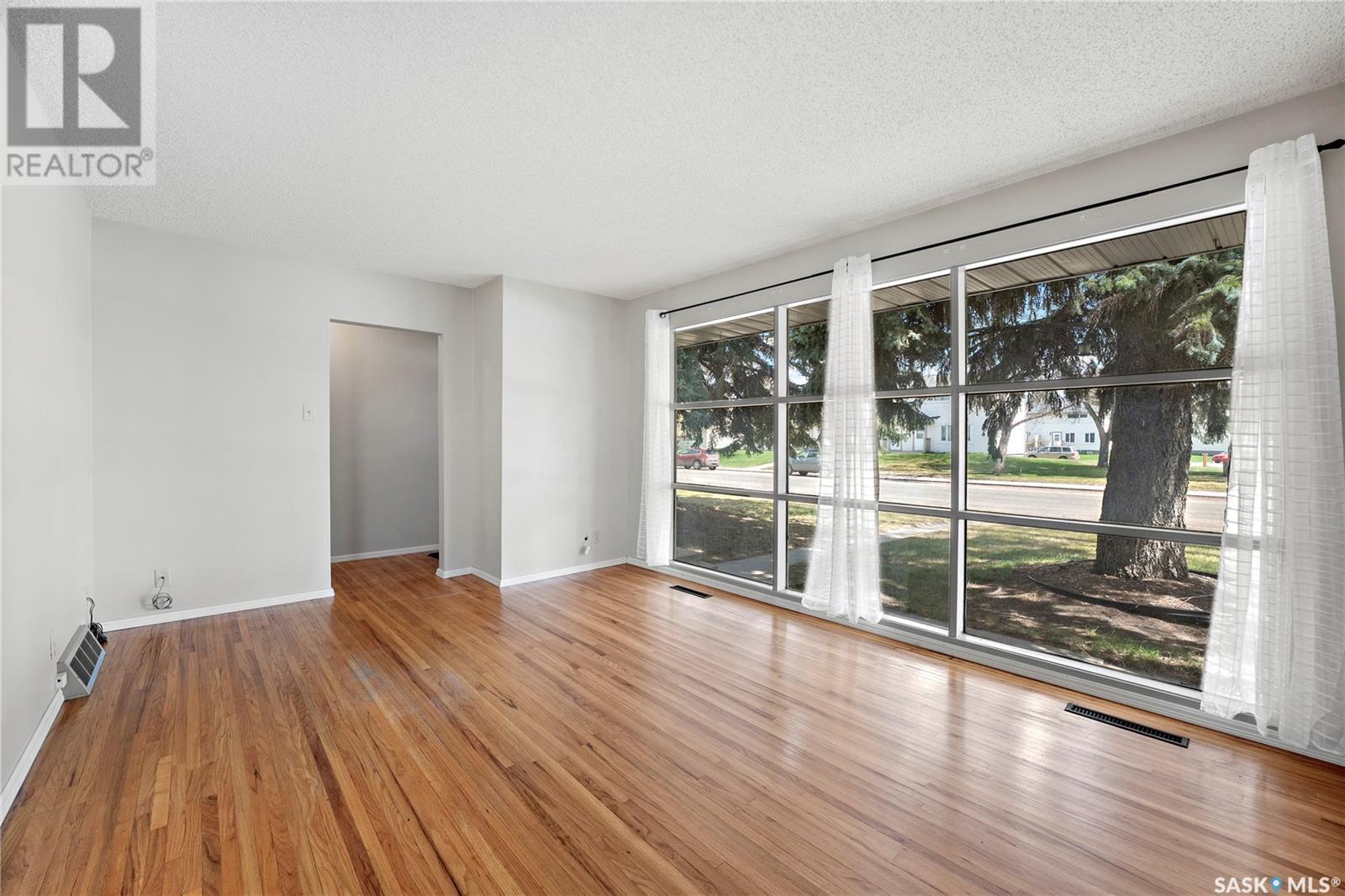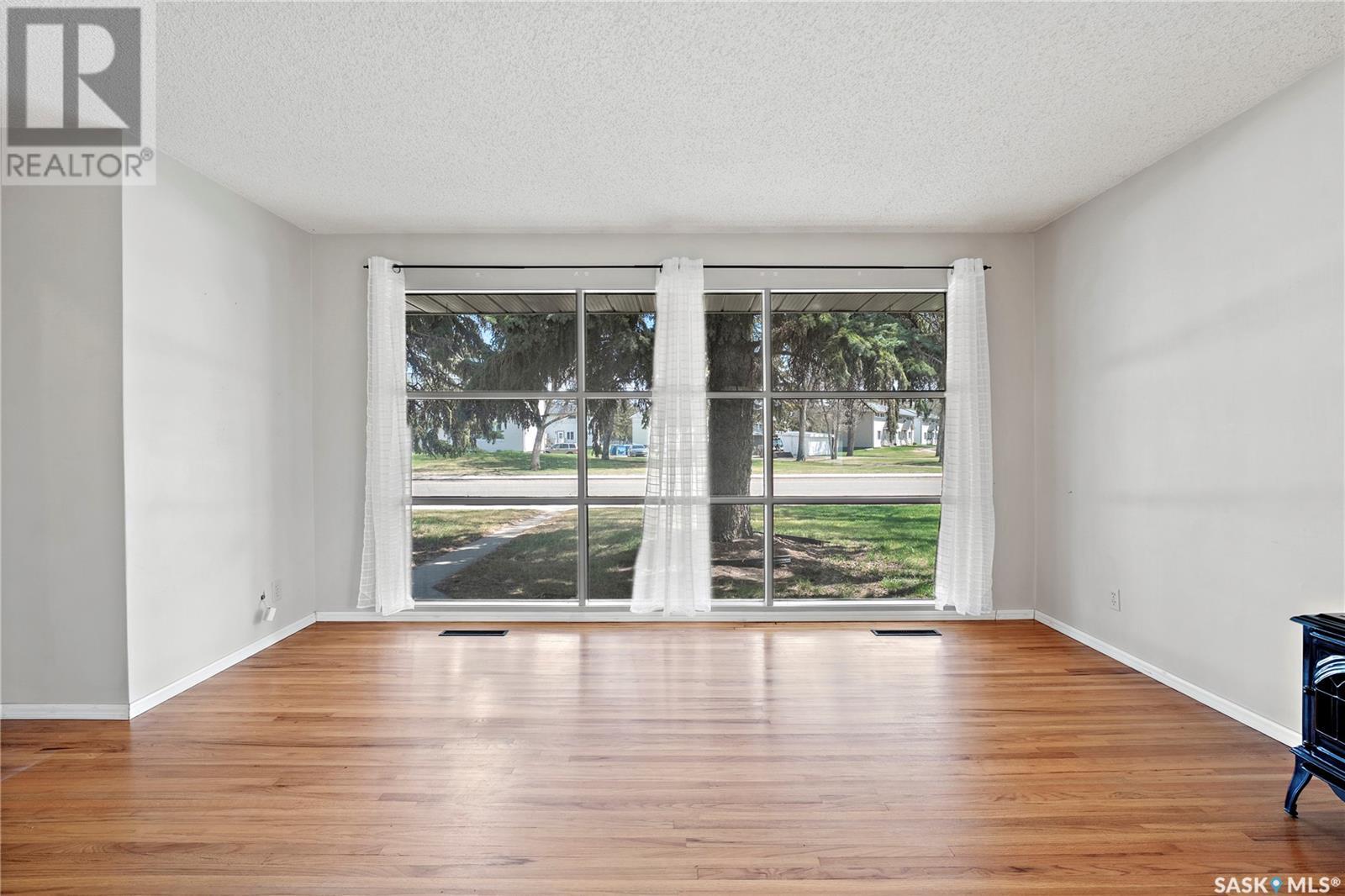3 Bedroom
1 Bathroom
1030 sqft
Bungalow
Central Air Conditioning
Forced Air
Lawn
$379,900
Welcome to 2134 William Avenue, a charming and well-maintained bungalow situated in one of Saskatoon's most desirable neighborhoods. This inviting home offers a bright and spacious living room with large windows that fill the space with natural light, creating a warm and welcoming atmosphere. The functional kitchen features ample cabinetry and counter space, making it ideal for everyday cooking and entertaining. With three comfortable bedrooms and an updated bathroom, the home is perfect for families or first-time buyers. The unfinished basement provides additional living space, ideal for a family room, home office, or recreation area – the opportunities are endless. Outside, you'll find a beautifully large landscaped backyard with a tiered patio area—perfect for summer barbecues and outdoor relaxation. A single-car detached garage adds convenience and extra storage. The detached garage is 18x24 with insulation/boarding and a 220vac. A majority of renovations for the property were completed in 2006 and include: the kitchen, windows, and a new furnace. The shingles were replaced in 2016. Located close to schools, parks, shopping, and public transit, this home offers the perfect blend of suburban peace and urban accessibility. Don’t miss your chance to make 2134 William Avenue your new home—contact us today for a private viewing! (id:51699)
Property Details
|
MLS® Number
|
SK005718 |
|
Property Type
|
Single Family |
|
Neigbourhood
|
Queen Elizabeth |
|
Features
|
Treed, Lane, Rectangular |
|
Structure
|
Deck |
Building
|
Bathroom Total
|
1 |
|
Bedrooms Total
|
3 |
|
Appliances
|
Washer, Refrigerator, Dishwasher, Dryer, Garage Door Opener Remote(s), Stove |
|
Architectural Style
|
Bungalow |
|
Basement Development
|
Unfinished |
|
Basement Type
|
Full (unfinished) |
|
Constructed Date
|
1954 |
|
Cooling Type
|
Central Air Conditioning |
|
Heating Fuel
|
Natural Gas |
|
Heating Type
|
Forced Air |
|
Stories Total
|
1 |
|
Size Interior
|
1030 Sqft |
|
Type
|
House |
Parking
|
Detached Garage
|
|
|
Parking Space(s)
|
1 |
Land
|
Acreage
|
No |
|
Fence Type
|
Fence |
|
Landscape Features
|
Lawn |
|
Size Frontage
|
50 Ft |
|
Size Irregular
|
50x107 |
|
Size Total Text
|
50x107 |
Rooms
| Level |
Type |
Length |
Width |
Dimensions |
|
Main Level |
Foyer |
|
|
11'9" x 5'3" |
|
Main Level |
Kitchen |
|
|
11'0" x 13'6" |
|
Main Level |
Dining Room |
|
|
8'2" x 8'2" |
|
Main Level |
Living Room |
|
|
11'9" x 16'8" |
|
Main Level |
Bedroom |
|
|
11'5" x 7'10" |
|
Main Level |
4pc Bathroom |
|
|
7'9" x 5'1" |
|
Main Level |
Bedroom |
|
|
7'9" x 11'3" |
|
Main Level |
Primary Bedroom |
|
|
11'5" x 10'1" |
https://www.realtor.ca/real-estate/28305954/2134-william-avenue-saskatoon-queen-elizabeth





























