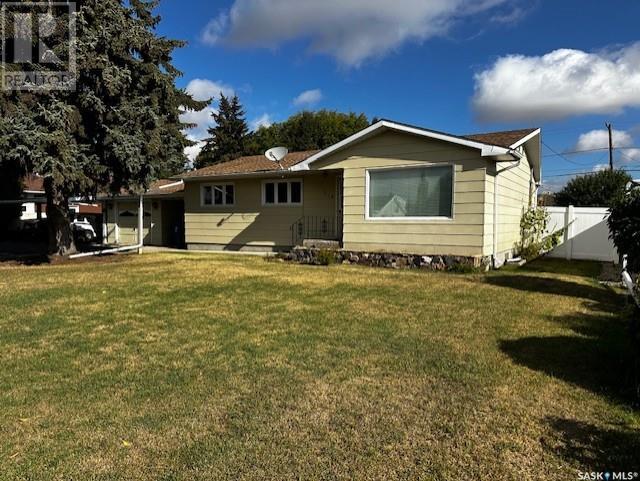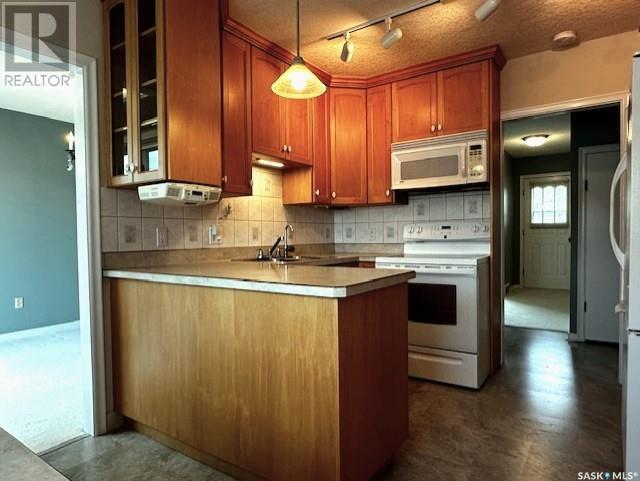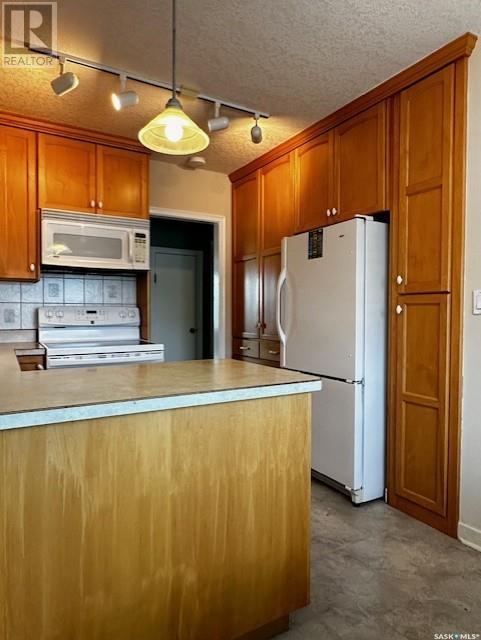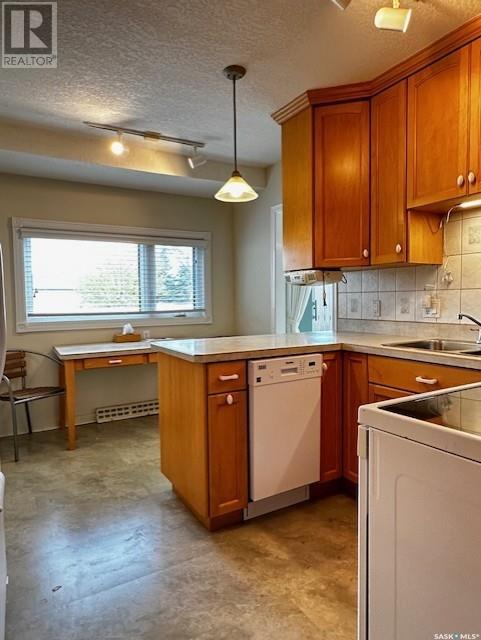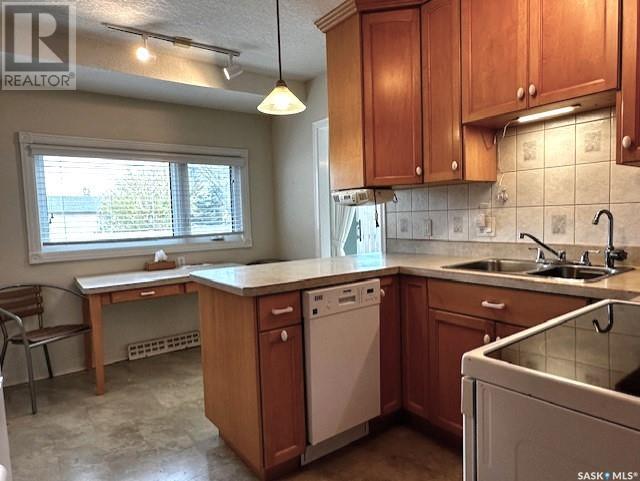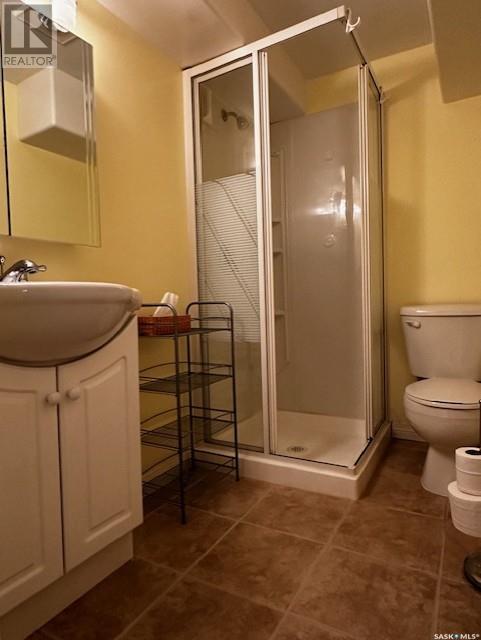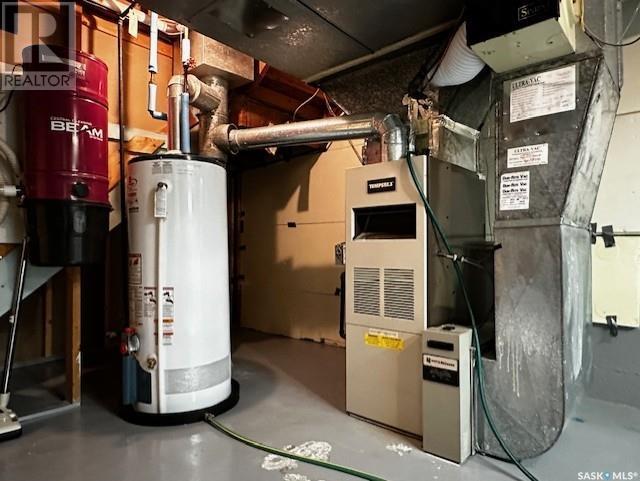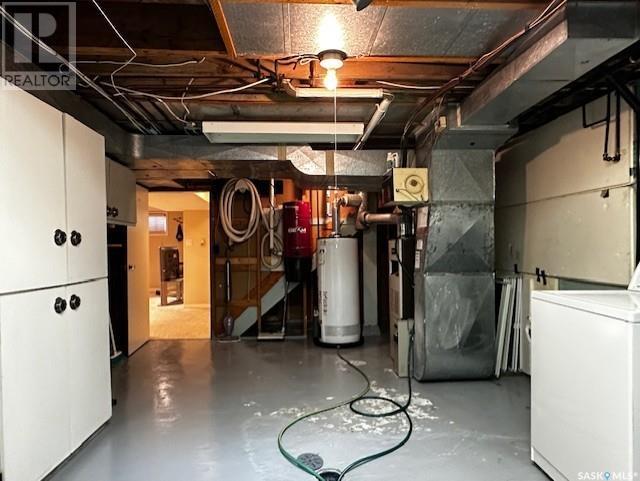4 Bedroom
2 Bathroom
1190 sqft
Bungalow
Fireplace
Central Air Conditioning
Forced Air
Lawn, Garden Area
$228,000
Welcome to 214 - 10th Ave W in Melville, SK, a cherished home owned by the same family since it was built in 1957. This inviting property offers a comfortable and spacious layout with four bedrooms (3 up and 1 down) and two bathrooms (1 on main and 1 down), ideal for a growing family. The updated kitchen is equipped with modern appliances including a fridge, stove, microwave hood fan, and a dishwasher, making meal preparation a breeze. The home features a separate dining area, living room and a family room with a natural gas fireplace (2006), perfect for gathering during chilly evenings, and the convenience of central air conditioning ensures comfort in the summer months. The home also offers a central vac system with attachments and a handy sweep inlet in the kitchen for added convenience. The fully renovated basement, completed in 2005, adds valuable living space for entertaining, a play area for the kids, or a quiet retreat. Outdoors, the property boasts an expansive yard with a PVC fence providing privacy, a deck ideal for BBQs with a gas hookup (capped), and plenty of space for outdoor activities. The double detached garage/workshop (24x26) is insulated and includes a 220 plug, perfect for DIY projects or storage, along with an additional single garage (14x24) for extra parking or storage needs. Situated in a prime family-friendly neighborhood, this home is within close proximity to schools, parks, gas stations, grocery stores, and more, making it a convenient and ideal location to raise a family. Don't miss out on this well-maintained family home in a great location! (id:51699)
Property Details
|
MLS® Number
|
SK986609 |
|
Property Type
|
Single Family |
|
Features
|
Treed, Lane, Rectangular, Double Width Or More Driveway |
|
Structure
|
Deck, Patio(s) |
Building
|
Bathroom Total
|
2 |
|
Bedrooms Total
|
4 |
|
Appliances
|
Washer, Refrigerator, Satellite Dish, Dishwasher, Dryer, Microwave, Freezer, Humidifier, Window Coverings, Garage Door Opener Remote(s), Stove |
|
Architectural Style
|
Bungalow |
|
Basement Development
|
Finished |
|
Basement Type
|
Full (finished) |
|
Constructed Date
|
1957 |
|
Cooling Type
|
Central Air Conditioning |
|
Fireplace Fuel
|
Gas |
|
Fireplace Present
|
Yes |
|
Fireplace Type
|
Conventional |
|
Heating Fuel
|
Natural Gas |
|
Heating Type
|
Forced Air |
|
Stories Total
|
1 |
|
Size Interior
|
1190 Sqft |
|
Type
|
House |
Parking
|
Attached Garage
|
|
|
Detached Garage
|
|
|
Parking Space(s)
|
7 |
Land
|
Acreage
|
No |
|
Fence Type
|
Partially Fenced |
|
Landscape Features
|
Lawn, Garden Area |
|
Size Frontage
|
75 Ft |
|
Size Irregular
|
10500.00 |
|
Size Total
|
10500 Sqft |
|
Size Total Text
|
10500 Sqft |
Rooms
| Level |
Type |
Length |
Width |
Dimensions |
|
Basement |
Family Room |
28 ft ,1 in |
12 ft ,7 in |
28 ft ,1 in x 12 ft ,7 in |
|
Basement |
Bedroom |
10 ft ,9 in |
9 ft ,6 in |
10 ft ,9 in x 9 ft ,6 in |
|
Basement |
3pc Bathroom |
6 ft ,10 in |
4 ft ,8 in |
6 ft ,10 in x 4 ft ,8 in |
|
Basement |
Laundry Room |
15 ft ,4 in |
13 ft ,1 in |
15 ft ,4 in x 13 ft ,1 in |
|
Basement |
Storage |
13 ft |
9 ft ,6 in |
13 ft x 9 ft ,6 in |
|
Basement |
Storage |
11 ft ,4 in |
3 ft ,7 in |
11 ft ,4 in x 3 ft ,7 in |
|
Main Level |
Kitchen |
13 ft ,4 in |
8 ft ,5 in |
13 ft ,4 in x 8 ft ,5 in |
|
Main Level |
Dining Room |
11 ft ,3 in |
9 ft ,1 in |
11 ft ,3 in x 9 ft ,1 in |
|
Main Level |
Living Room |
19 ft ,8 in |
12 ft ,3 in |
19 ft ,8 in x 12 ft ,3 in |
|
Main Level |
Bedroom |
11 ft ,9 in |
9 ft ,2 in |
11 ft ,9 in x 9 ft ,2 in |
|
Main Level |
Primary Bedroom |
11 ft ,8 in |
10 ft ,11 in |
11 ft ,8 in x 10 ft ,11 in |
|
Main Level |
Bedroom |
10 ft ,7 in |
10 ft ,5 in |
10 ft ,7 in x 10 ft ,5 in |
|
Main Level |
4pc Bathroom |
11 ft ,1 in |
4 ft ,11 in |
11 ft ,1 in x 4 ft ,11 in |
https://www.realtor.ca/real-estate/27567239/214-10th-avenue-w-melville

