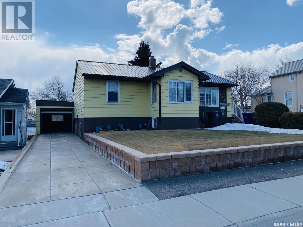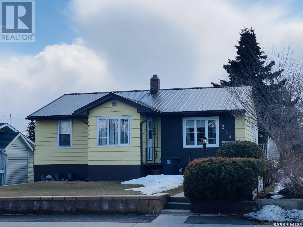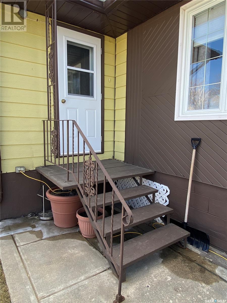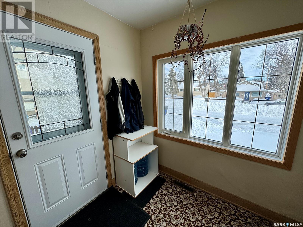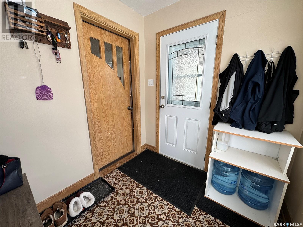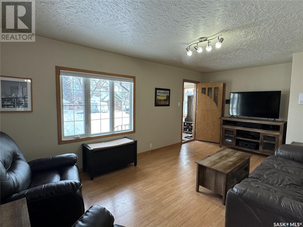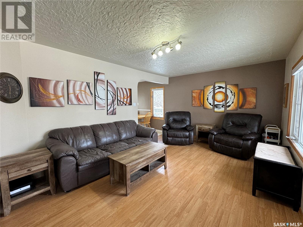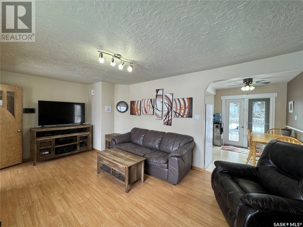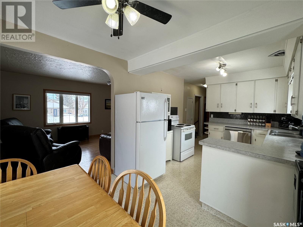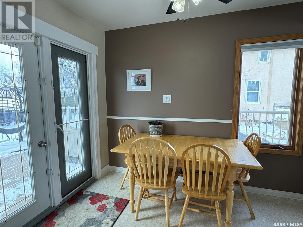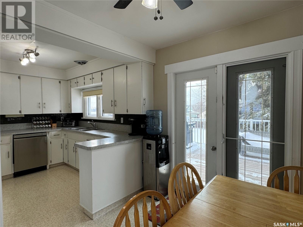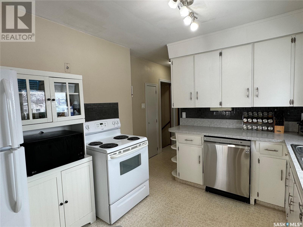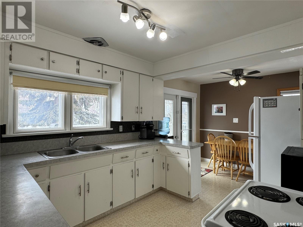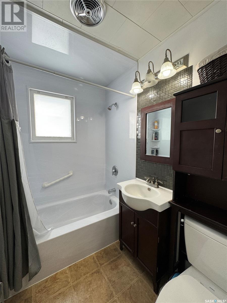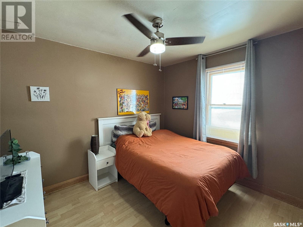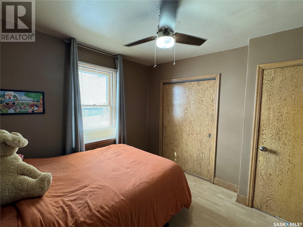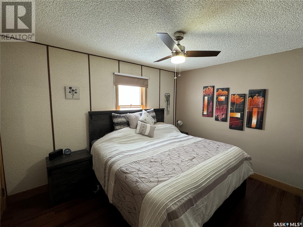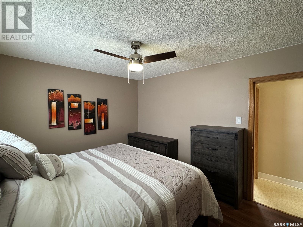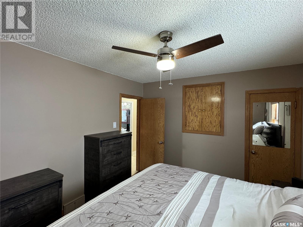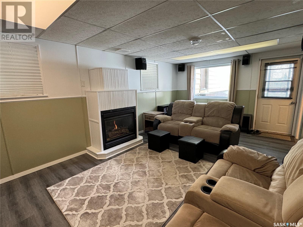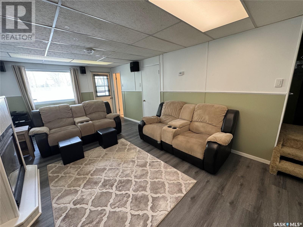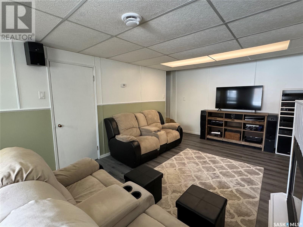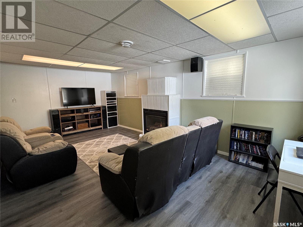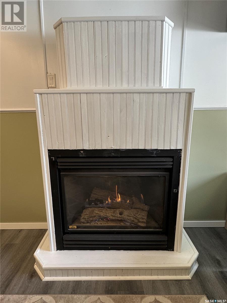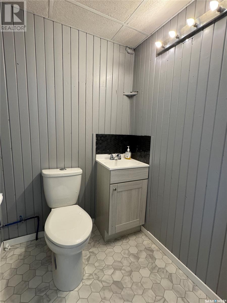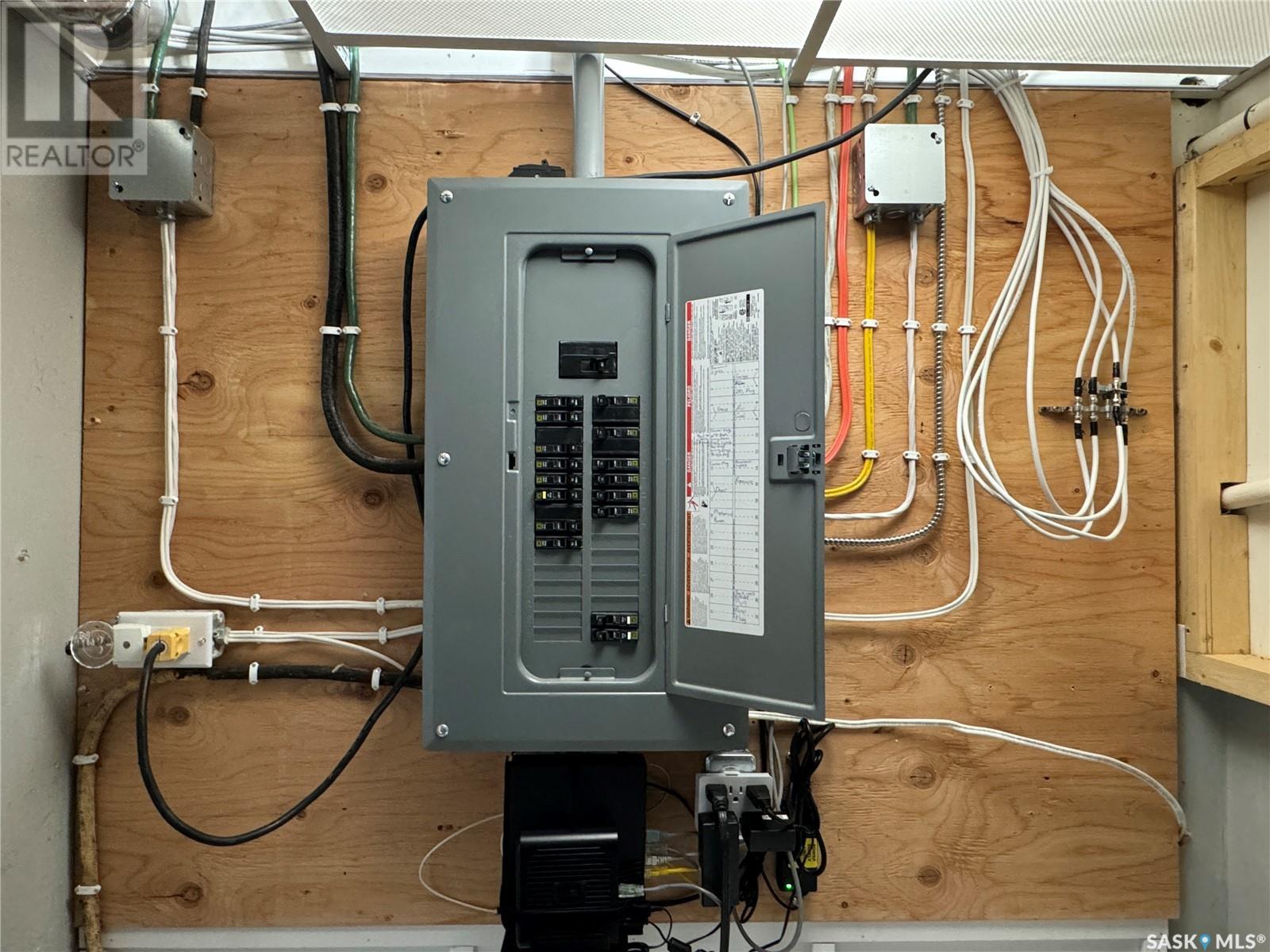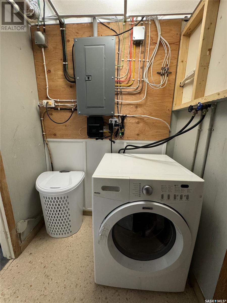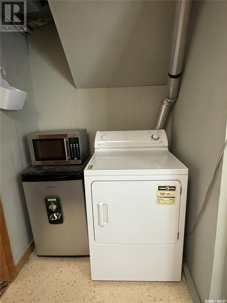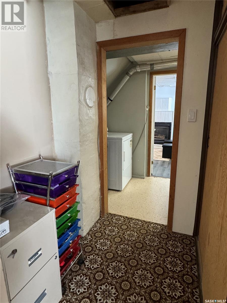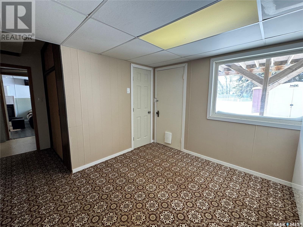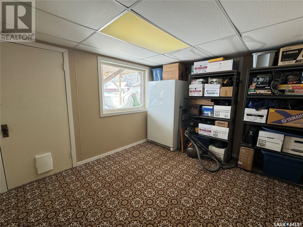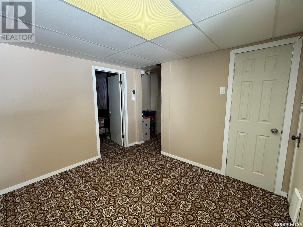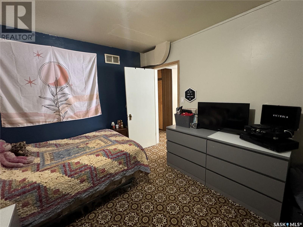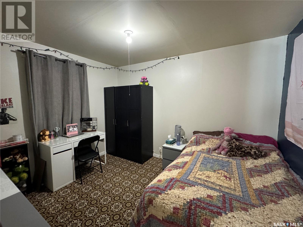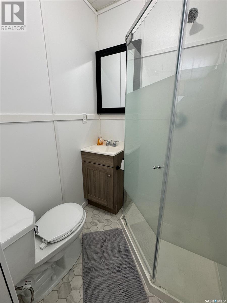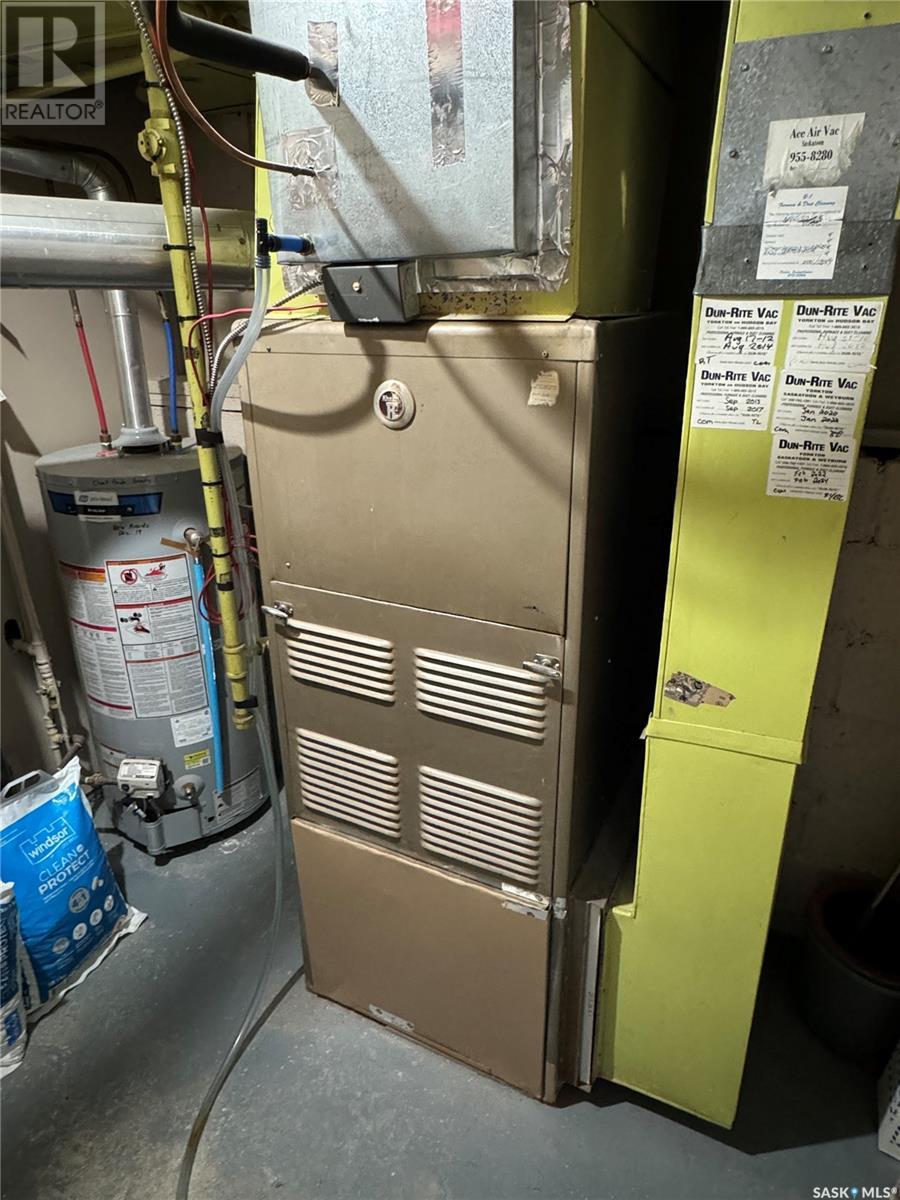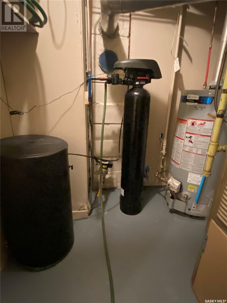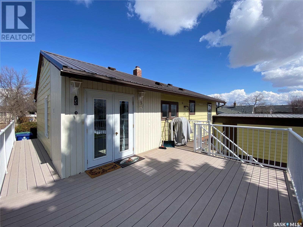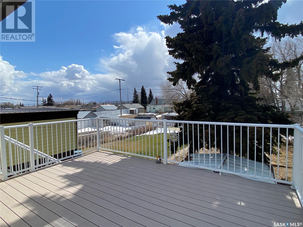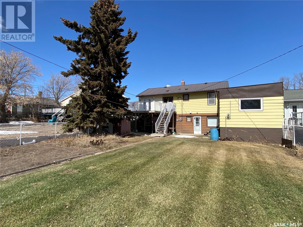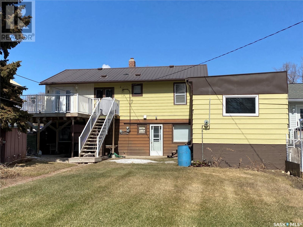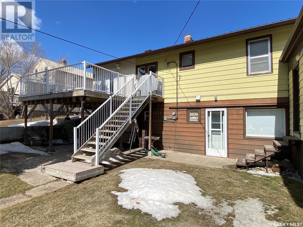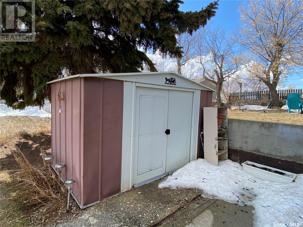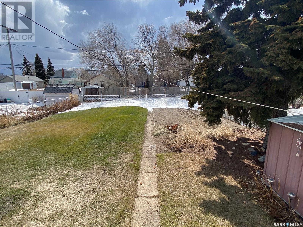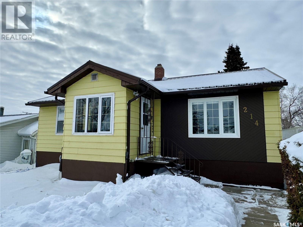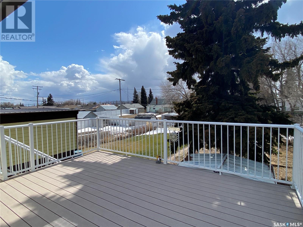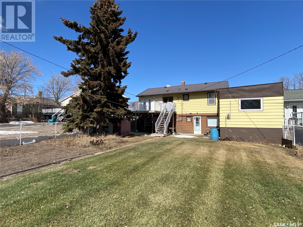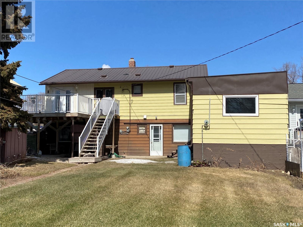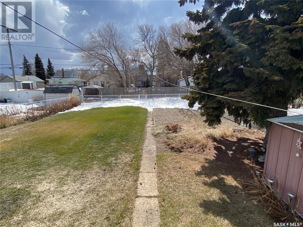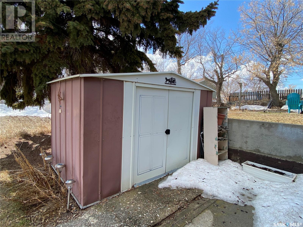3 Bedroom
3 Bathroom
848 sqft
Raised Bungalow
Fireplace
Central Air Conditioning
Forced Air
Lawn, Underground Sprinkler, Garden Area
$174,500
Welcome to 214 4th Ave West! This home presents a thoughtfully laid-out main level that begins with a warm and inviting front porch/foyer. The front of the home features the living room, while the kitchen and dining area provide a picturesque view of the backyard. Transition from the dining room to a deck, perfect for hosting BBQ gatherings or enjoying your morning coffee. The main floor is complete with two bedrooms and a 4-piece bathroom, rounding out the charm of this property. Venture downstairs to discover a versatile basement, originally designed as a rental suite with two separate entrances to the backyard. The current layout includes a furnace/mechanical room, rec room with natural gas fireplace, 2-piece bathroom and a door leading to the backyard. The basement's other side features an open area, one bedroom, and a 3-piece bathroom, also with its own entrance to the backyard. The walk-through laundry room cleverly separates these spaces, providing privacy and functionality. With ample potential for further development, this home offers versatility to meet your needs. The 50x140ft fenced yard features lush lawns with underground sprinklers in the front. Enjoy the deck overlooking the back yard, a perfect retreat for relaxation. Additional features include a garden area, a storage shed and a single detached garage for your convenience. Recent updates include a new central air system, dishwasher, a two-inch water line to the house and an updated electrical service with a 100-amp electrical panel box. This property is not only a home but also an opportunity for potential income generation or multi-generational living. With its thoughtful design, modern amenities, and outdoor access from both levels, this residence invites you to experience comfortable and flexible living. Don't miss the chance to make this house your home! (id:51699)
Property Details
|
MLS® Number
|
SK961756 |
|
Property Type
|
Single Family |
|
Features
|
Rectangular, Double Width Or More Driveway |
|
Structure
|
Deck, Patio(s) |
Building
|
Bathroom Total
|
3 |
|
Bedrooms Total
|
3 |
|
Appliances
|
Washer, Refrigerator, Dishwasher, Dryer, Storage Shed, Stove |
|
Architectural Style
|
Raised Bungalow |
|
Basement Development
|
Finished |
|
Basement Type
|
Full (finished) |
|
Constructed Date
|
1953 |
|
Cooling Type
|
Central Air Conditioning |
|
Fireplace Fuel
|
Gas |
|
Fireplace Present
|
Yes |
|
Fireplace Type
|
Conventional |
|
Heating Fuel
|
Natural Gas |
|
Heating Type
|
Forced Air |
|
Stories Total
|
1 |
|
Size Interior
|
848 Sqft |
|
Type
|
House |
Parking
|
Detached Garage
|
|
|
Parking Space(s)
|
3 |
Land
|
Acreage
|
No |
|
Fence Type
|
Fence |
|
Landscape Features
|
Lawn, Underground Sprinkler, Garden Area |
|
Size Frontage
|
50 Ft |
|
Size Irregular
|
0.16 |
|
Size Total
|
0.16 Ac |
|
Size Total Text
|
0.16 Ac |
Rooms
| Level |
Type |
Length |
Width |
Dimensions |
|
Basement |
Other |
|
|
11' 7'' x 20' 4'' |
|
Basement |
Utility Room |
|
|
10' 10'' x 8' 5'' |
|
Basement |
2pc Bathroom |
|
|
4' 7'' x 4' 11'' |
|
Basement |
Other |
|
|
10' 3'' x 11' 8'' |
|
Basement |
Bedroom |
|
|
9' 11'' x 11' 8'' |
|
Basement |
3pc Bathroom |
|
|
4' 6'' x 4' 10'' |
|
Basement |
Laundry Room |
|
|
8' 2'' x 5' 1'' |
|
Main Level |
Kitchen |
|
|
9' 4'' x 10' 10'' |
|
Main Level |
Dining Room |
|
|
9' 4'' x 6' 4'' |
|
Main Level |
Living Room |
|
|
11' 11'' x 16' 1'' |
|
Main Level |
Enclosed Porch |
|
|
6' 6'' x 7' |
|
Main Level |
Primary Bedroom |
|
|
10' 5'' x 12' 4'' |
|
Main Level |
Bedroom |
|
|
10' 7'' x 9' 8'' |
|
Main Level |
4pc Bathroom |
|
|
7' 1'' x 10' 9'' |
https://www.realtor.ca/real-estate/26608247/214-4th-avenue-w-biggar

