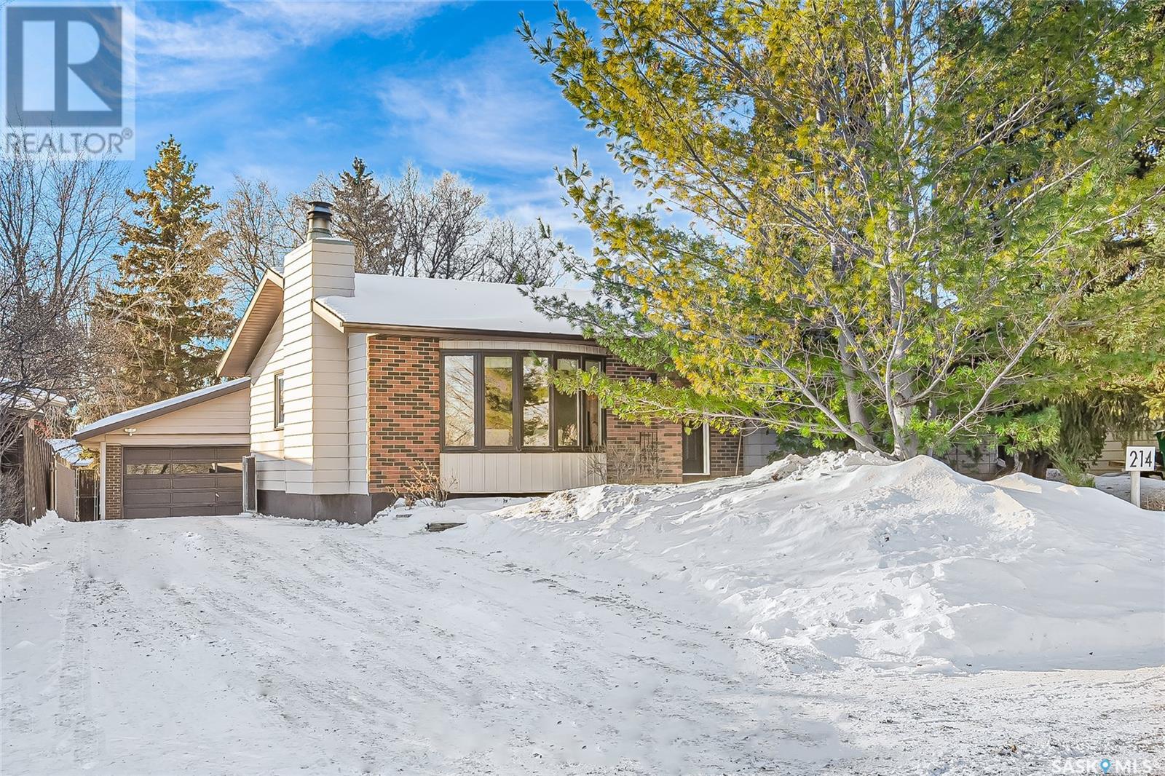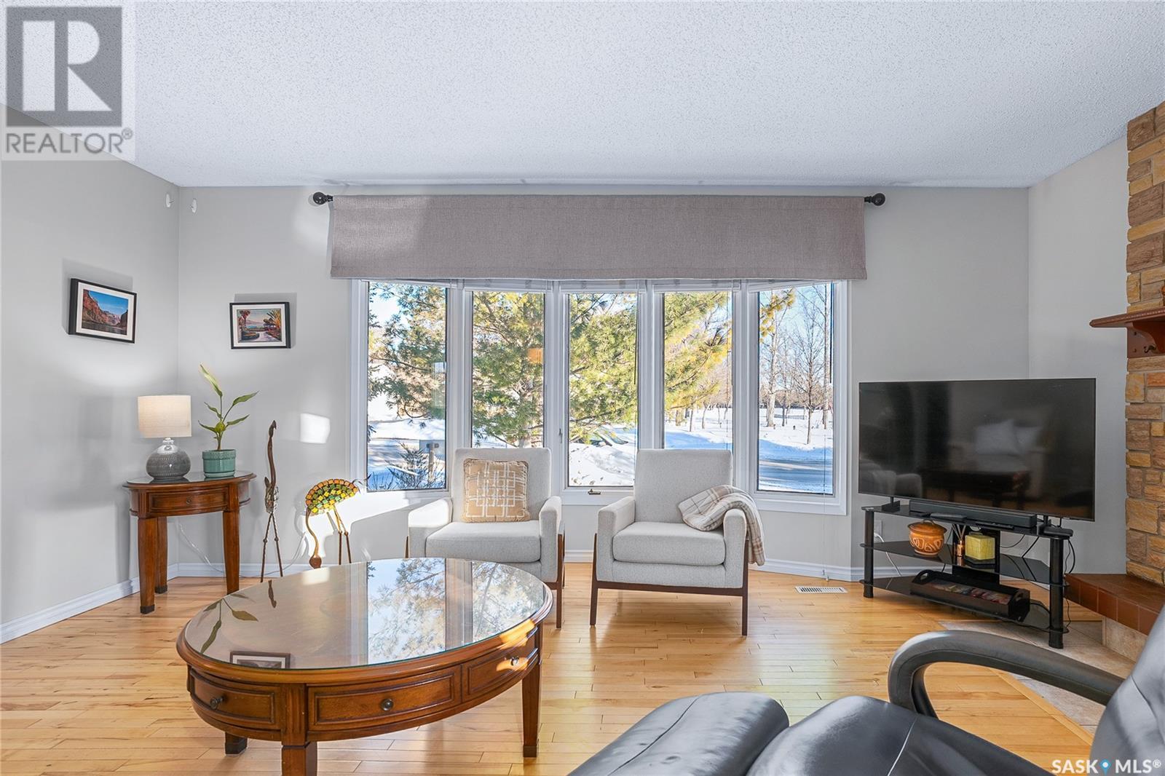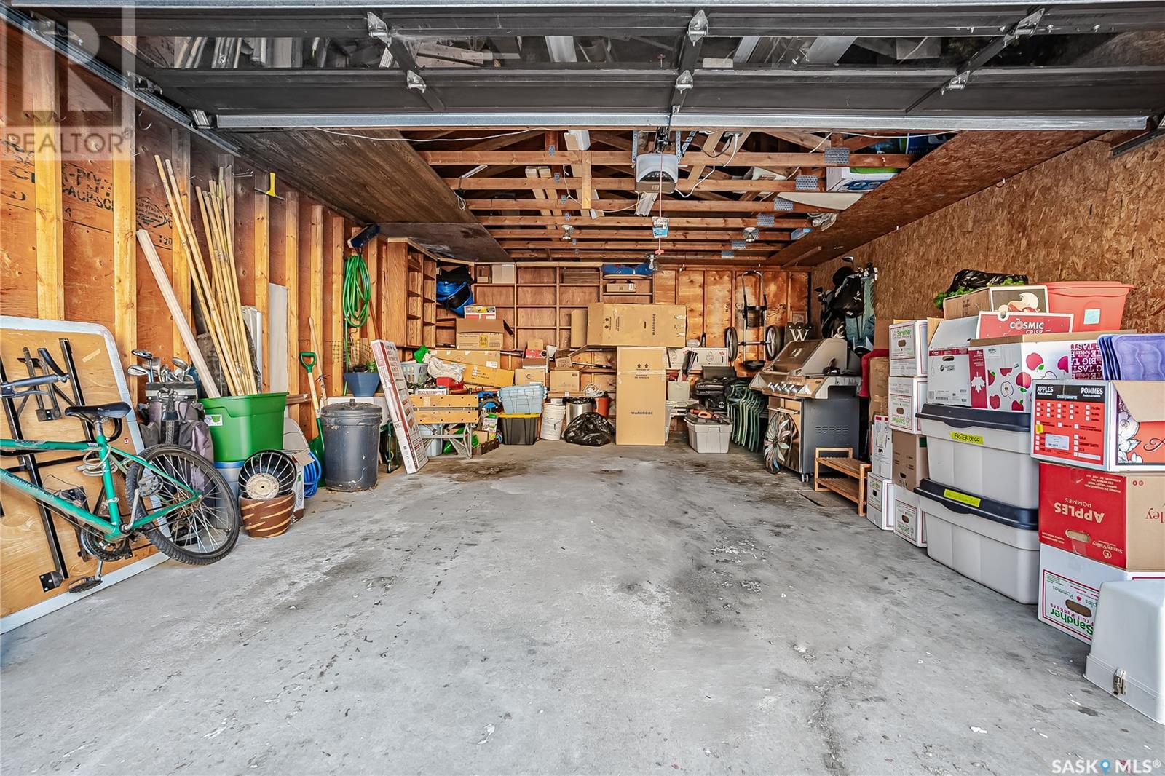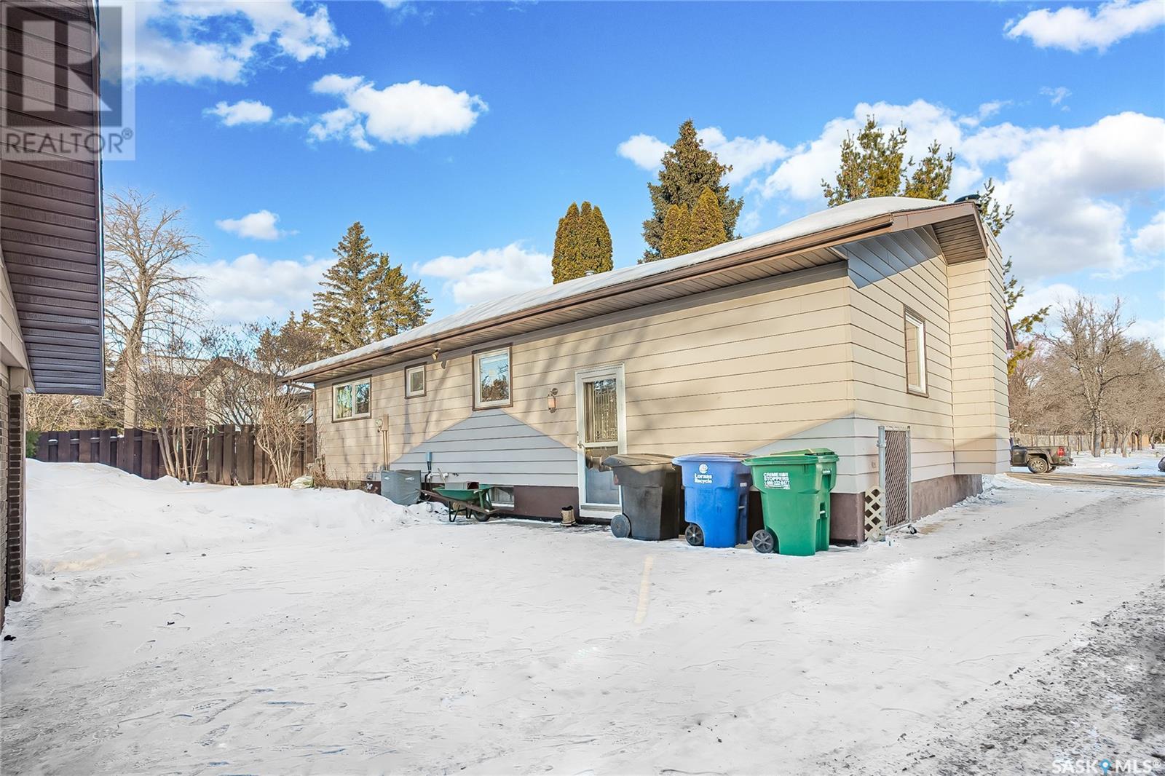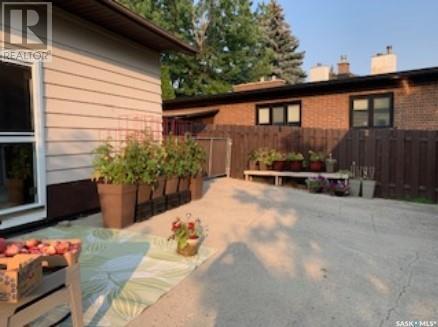214 Avondale Road Saskatoon, Saskatchewan S7H 5C7
$469,900
Nestled in the heart of Wildwood directly across the park from Bishop Pocock and Wildwood Park, this beautifully maintained home welcomes its next family. With 1,200 sq. ft. of living space, this property radiates warmth and care. Step into the L-shaped living room, where wood floors and a charming wood-burning fireplace create an inviting focal point. Adjacent, the sizeable dining room offers built-in cabinetry, making it perfect for family dinners. The country-style kitchen is both functional and timeless, featuring white cabinets and upgraded appliances. A nice view of the backyard is perfect for meal prep, while the versatile layout allows for an eat-in dining area or even a custom island to suit your needs. Down the hall, you’ll find an updated 4-piece bathroom complete with a newer soaker tub and fresh, modern finishes. The main floor offers 3 comfortable bedrooms, including a private 2-piece ensuite in the primary suite. Newer windows adorn the space with natural lighting throughout. The redeveloped basement, completed in 2015, is the cherry on top. This versatile space is ready to accommodate your hobbies, whether it be a bar, workout area, or entertainment zone. The large bedroom is both spacious and boasts a built-in organizer with a nearby renovated 3-piece bathroom. Storage is never a concern in this home, thanks to the laundry/mechanical room, a separate storage room, cold room and an oversized double garage. The garage is perfect for housing vehicles while providing ample space for a workshop or mancave. Meticulously updated over the years, this home has seen significant improvements, including a newer mechanical and most windows. Ideally located, this property offers the ultimate convenience for families. Enjoy the benefits of nearby shopping, restaurants, and public transit, all within a short distance. Make plans to visit this exceptional property over the weekend and experience the charm and care that make it a perfect place to call home! (id:51699)
Open House
This property has open houses!
2:30 pm
Ends at:4:30 pm
Property Details
| MLS® Number | SK993090 |
| Property Type | Single Family |
| Neigbourhood | Wildwood |
| Features | Treed, Irregular Lot Size, Double Width Or More Driveway |
| Structure | Patio(s) |
Building
| Bathroom Total | 3 |
| Bedrooms Total | 4 |
| Appliances | Washer, Refrigerator, Dishwasher, Dryer, Window Coverings, Garage Door Opener Remote(s), Stove |
| Architectural Style | Bungalow |
| Basement Development | Finished |
| Basement Type | Full (finished) |
| Constructed Date | 1978 |
| Cooling Type | Central Air Conditioning |
| Fireplace Fuel | Wood |
| Fireplace Present | Yes |
| Fireplace Type | Conventional |
| Heating Fuel | Natural Gas |
| Heating Type | Forced Air |
| Stories Total | 1 |
| Size Interior | 1186 Sqft |
| Type | House |
Parking
| Detached Garage | |
| Parking Space(s) | 4 |
Land
| Acreage | No |
| Fence Type | Fence |
| Landscape Features | Lawn |
| Size Frontage | 50 Ft |
| Size Irregular | 50x125 |
| Size Total Text | 50x125 |
Rooms
| Level | Type | Length | Width | Dimensions |
|---|---|---|---|---|
| Basement | Family Room | 20' x 19'6 | ||
| Basement | Games Room | 11'7 x 11' | ||
| Basement | 3pc Bathroom | 11'6 x 5'5 | ||
| Basement | Bedroom | 16'3 x 9'8 | ||
| Basement | Storage | 9'8 x 9'11 | ||
| Basement | Laundry Room | 11'45 x 11'5 | ||
| Main Level | Living Room | 17'4 x 11'9 | ||
| Main Level | Dining Room | 9'7 x 9'3 | ||
| Main Level | Kitchen | 12'10 x 9'4 | ||
| Main Level | Dining Nook | 6'16 x 6'10 | ||
| Main Level | 4pc Bathroom | 8'13 x 4'9 | ||
| Main Level | Primary Bedroom | 12'10 x 12'10 | ||
| Main Level | 2pc Ensuite Bath | 4'9 x 4'3 | ||
| Main Level | Bedroom | 10'5 x 8'9 | ||
| Main Level | Bedroom | 10'6 x 9'10 |
https://www.realtor.ca/real-estate/27814608/214-avondale-road-saskatoon-wildwood
Interested?
Contact us for more information

