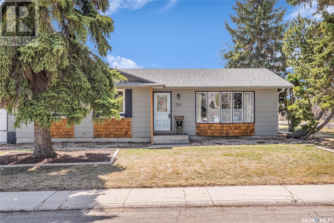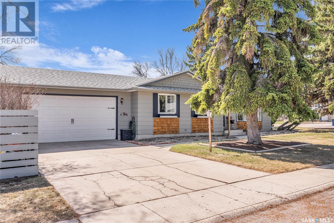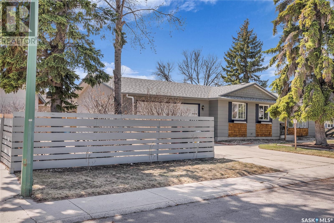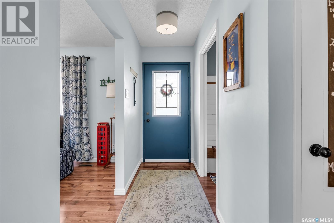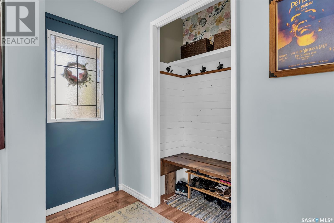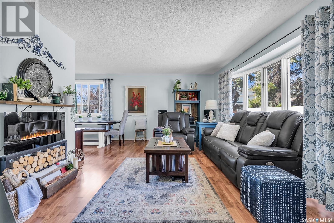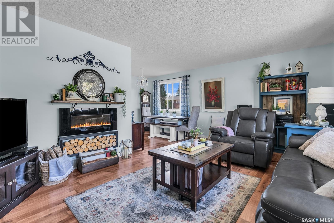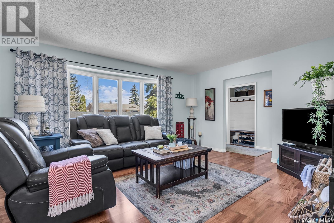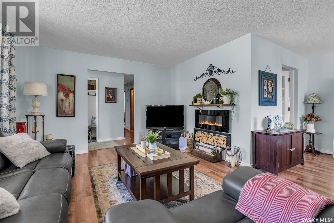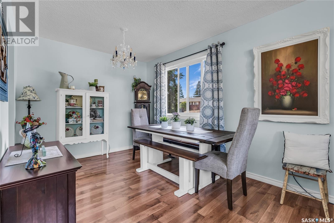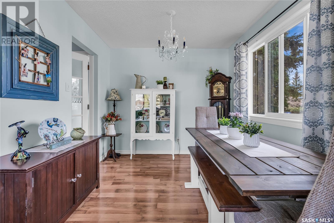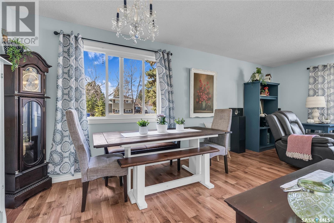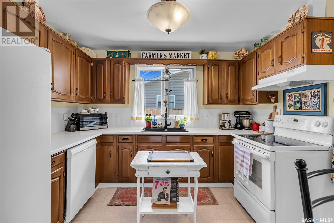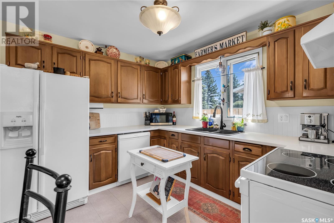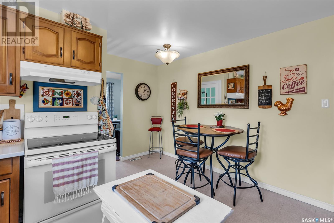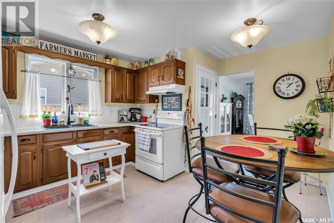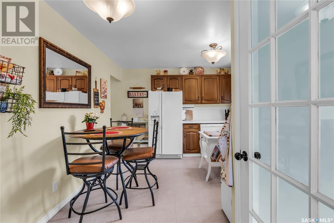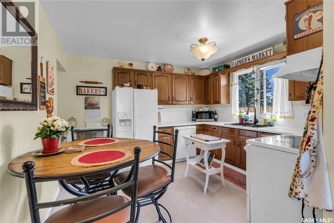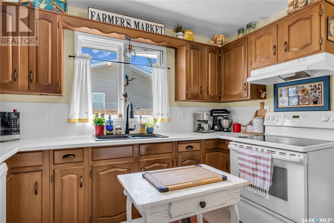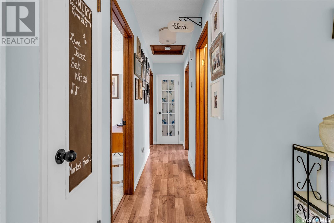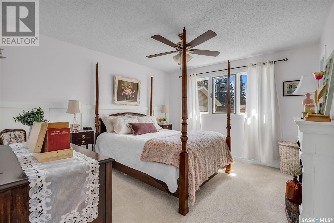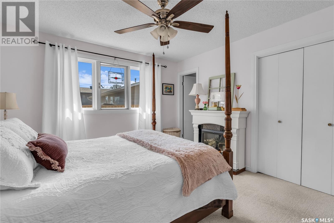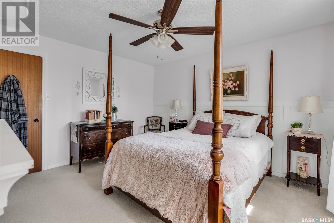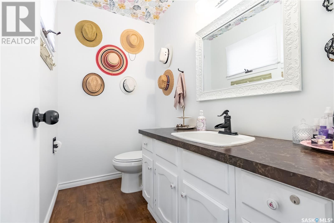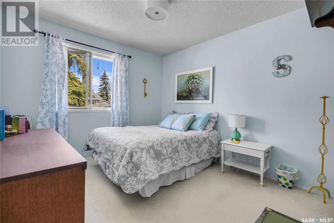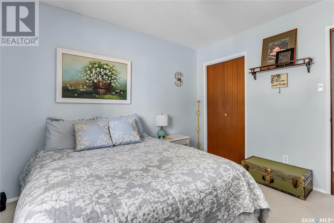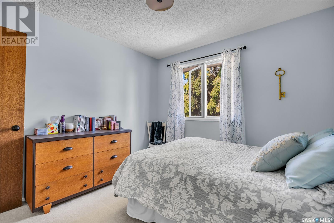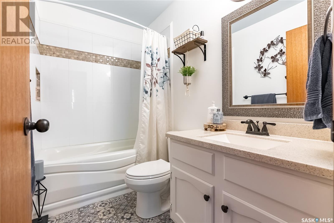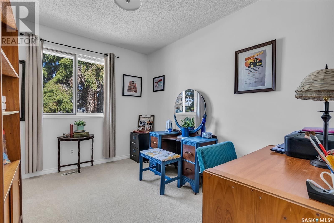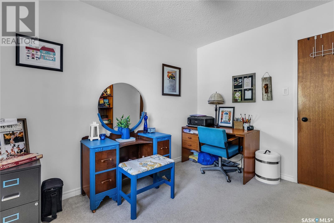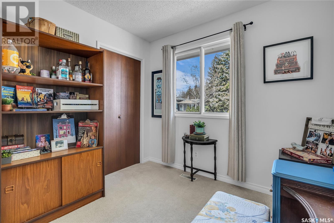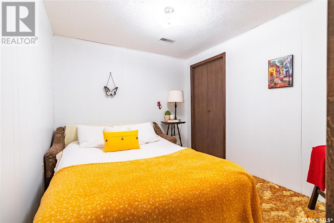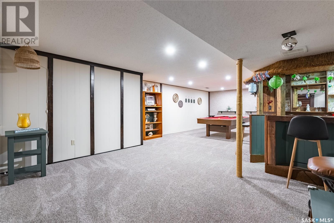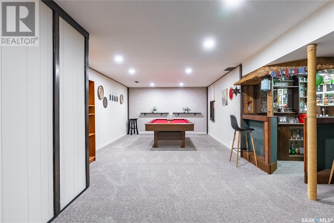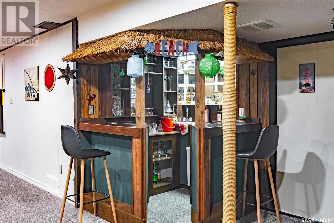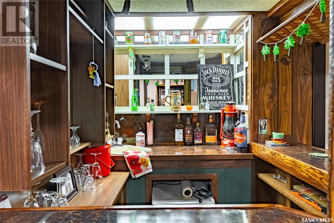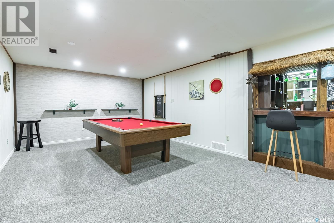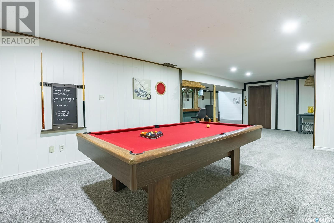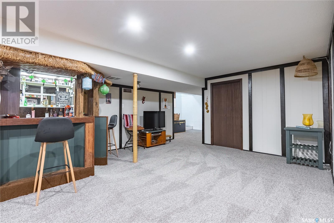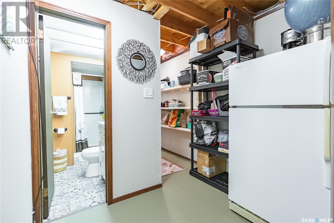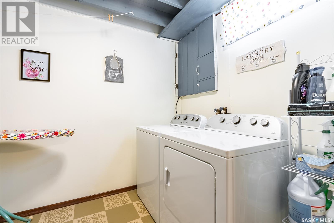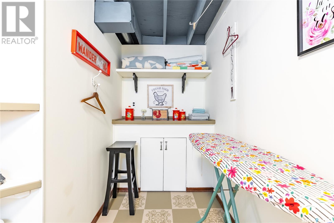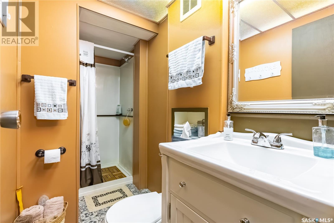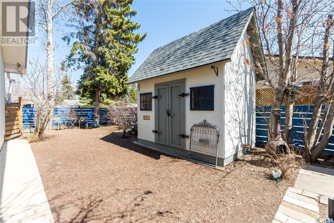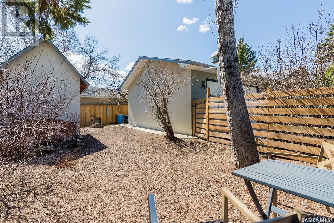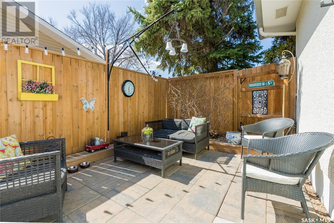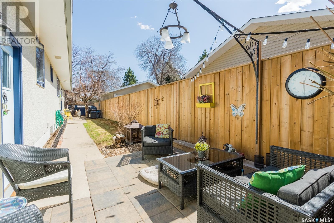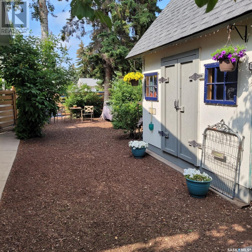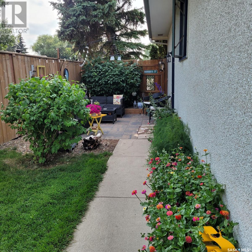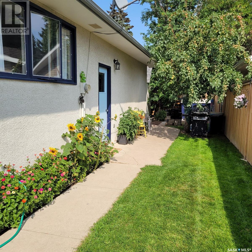3 Bedroom
3 Bathroom
1171 sqft
Bungalow
Forced Air
Lawn, Underground Sprinkler, Garden Area
$429,900
If you’re looking for a move-in ready home in Saskatoon’s North end, you’re going to want to check out this mint condition bungalow in popular River Heights. Welcome to 214 Nahanni Dr featuring 1171sf with 3 bedrooms & 3 bathrooms. As you arrive you’re greeted with incredible curb appeal when pulling up the double drive into your double attached garage. When you step inside, you’ll quickly notice the spacious open feel & tons of natural light flooding into the living and dining areas, featuring high quality updated laminate flooring. In the kitchen, you’ll enjoy lots of counter space w/ wood cabinetry, more natural light, eating area & quality appliances. Down the hall there’s two nice sized guest bedrooms with plenty of closet space, a renovated 4pc main bathroom & the large, beautifully decorated primary bedroom comes complete with 2pc en-suite. In the fully developed basement there’s a massive family room/games area equipped w/ adorable tiki style wet bar perfect for spending time with family or entertaining. Rounding out the basement is a den(could be a 4th bedroom), 3pc bathroom w/ new vanity & toilet, spacious, well organized laundry room complete w/ appliances & tons of storage in the well thought out storage room. Outside, the lush yard is fully fenced w/ trees & shrubs, underground sprinklers front/back, patio & garden area & you’ll be delighted by the cottage-like garden shed w/ plenty of space to store your garden tools without filling up the garage. Notable upgrades to this lovely home within the last few years include; shingles, upgraded insulation in the attic/garage, laminate flooring upstairs, carpeting downstairs, furnace/water heater, upgraded underground sprinkler controls & more. Near all amenities including transit, schools, Lawson Heights mall & the river. Don’t miss this opportunity to own an affordable turn key home in one of Saskatoon’s best locations. Call/text your Saskatoon agent today to arrange your viewing and check out the video tour! (id:51699)
Property Details
|
MLS® Number
|
SK967130 |
|
Property Type
|
Single Family |
|
Neigbourhood
|
River Heights SA |
|
Features
|
Treed, Corner Site, Rectangular, Double Width Or More Driveway |
|
Structure
|
Patio(s) |
Building
|
Bathroom Total
|
3 |
|
Bedrooms Total
|
3 |
|
Appliances
|
Washer, Refrigerator, Dishwasher, Dryer, Window Coverings, Garage Door Opener Remote(s), Hood Fan, Storage Shed, Stove |
|
Architectural Style
|
Bungalow |
|
Basement Development
|
Finished |
|
Basement Type
|
Full (finished) |
|
Constructed Date
|
1975 |
|
Heating Fuel
|
Natural Gas |
|
Heating Type
|
Forced Air |
|
Stories Total
|
1 |
|
Size Interior
|
1171 Sqft |
|
Type
|
House |
Parking
|
Attached Garage
|
|
|
Parking Space(s)
|
4 |
Land
|
Acreage
|
No |
|
Fence Type
|
Fence |
|
Landscape Features
|
Lawn, Underground Sprinkler, Garden Area |
|
Size Irregular
|
6783.00 |
|
Size Total
|
6783 Sqft |
|
Size Total Text
|
6783 Sqft |
Rooms
| Level |
Type |
Length |
Width |
Dimensions |
|
Basement |
Den |
8 ft ,9 in |
9 ft ,8 in |
8 ft ,9 in x 9 ft ,8 in |
|
Basement |
Family Room |
12 ft ,8 in |
30 ft |
12 ft ,8 in x 30 ft |
|
Basement |
3pc Bathroom |
|
|
Measurements not available |
|
Basement |
Laundry Room |
|
|
Measurements not available |
|
Basement |
Storage |
|
|
Measurements not available |
|
Main Level |
Kitchen |
11 ft ,10 in |
14 ft ,2 in |
11 ft ,10 in x 14 ft ,2 in |
|
Main Level |
Living Room |
11 ft ,11 in |
17 ft ,5 in |
11 ft ,11 in x 17 ft ,5 in |
|
Main Level |
Dining Room |
8 ft ,7 in |
8 ft ,11 in |
8 ft ,7 in x 8 ft ,11 in |
|
Main Level |
4pc Bathroom |
|
|
Measurements not available |
|
Main Level |
Primary Bedroom |
11 ft ,7 in |
12 ft ,11 in |
11 ft ,7 in x 12 ft ,11 in |
|
Main Level |
2pc Ensuite Bath |
|
|
Measurements not available |
|
Main Level |
Bedroom |
8 ft ,7 in |
10 ft ,7 in |
8 ft ,7 in x 10 ft ,7 in |
|
Main Level |
Bedroom |
9 ft ,11 in |
10 ft ,7 in |
9 ft ,11 in x 10 ft ,7 in |
https://www.realtor.ca/real-estate/26801892/214-nahanni-drive-saskatoon-river-heights-sa

