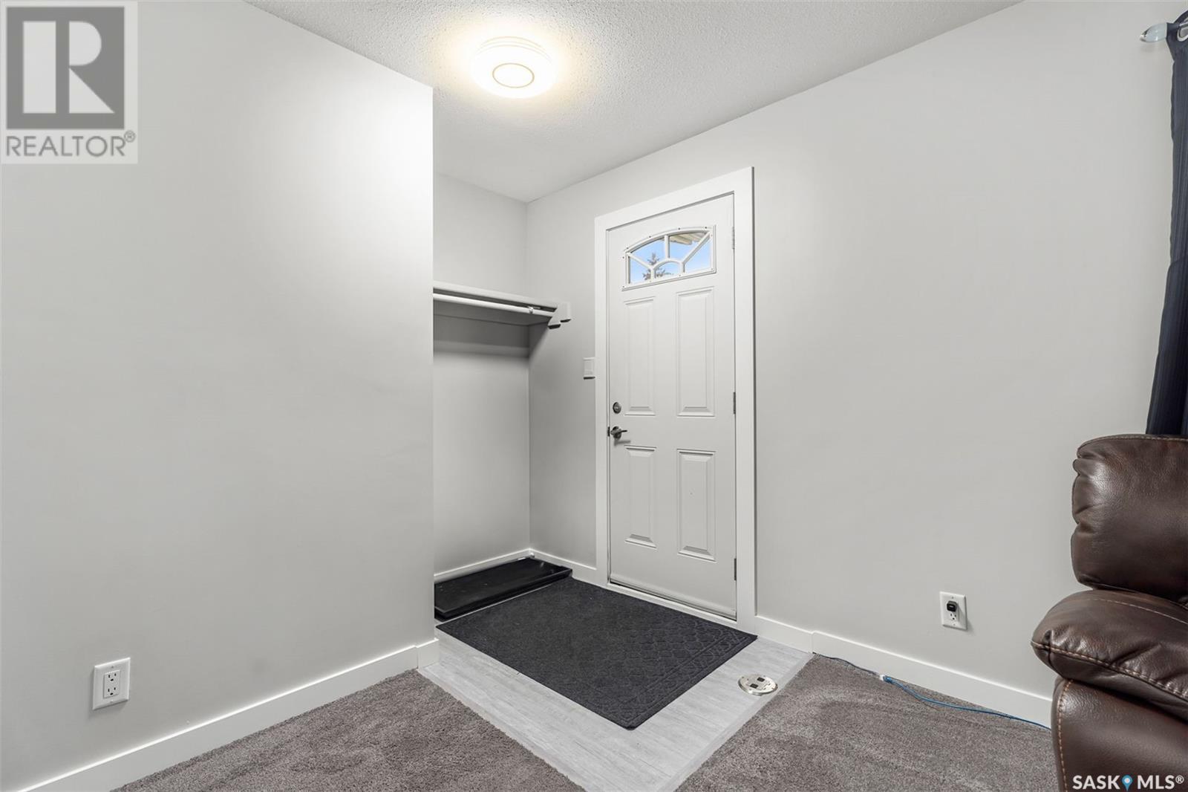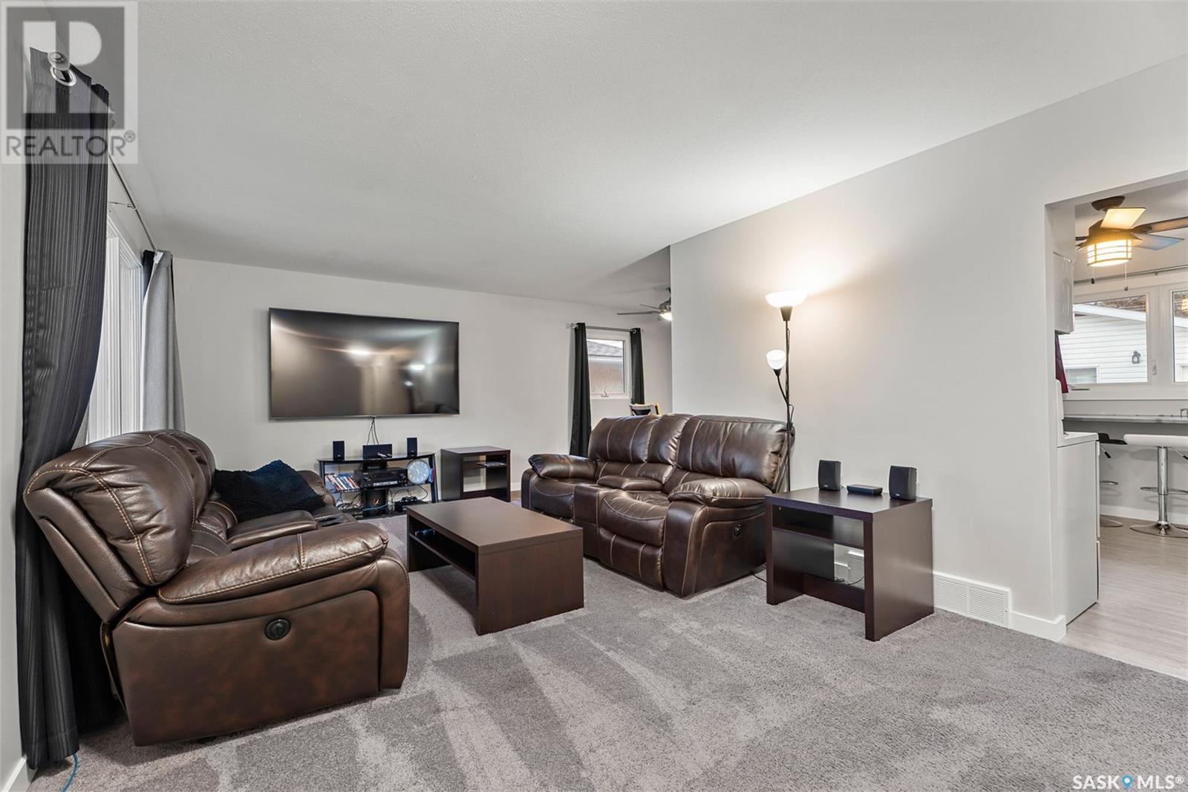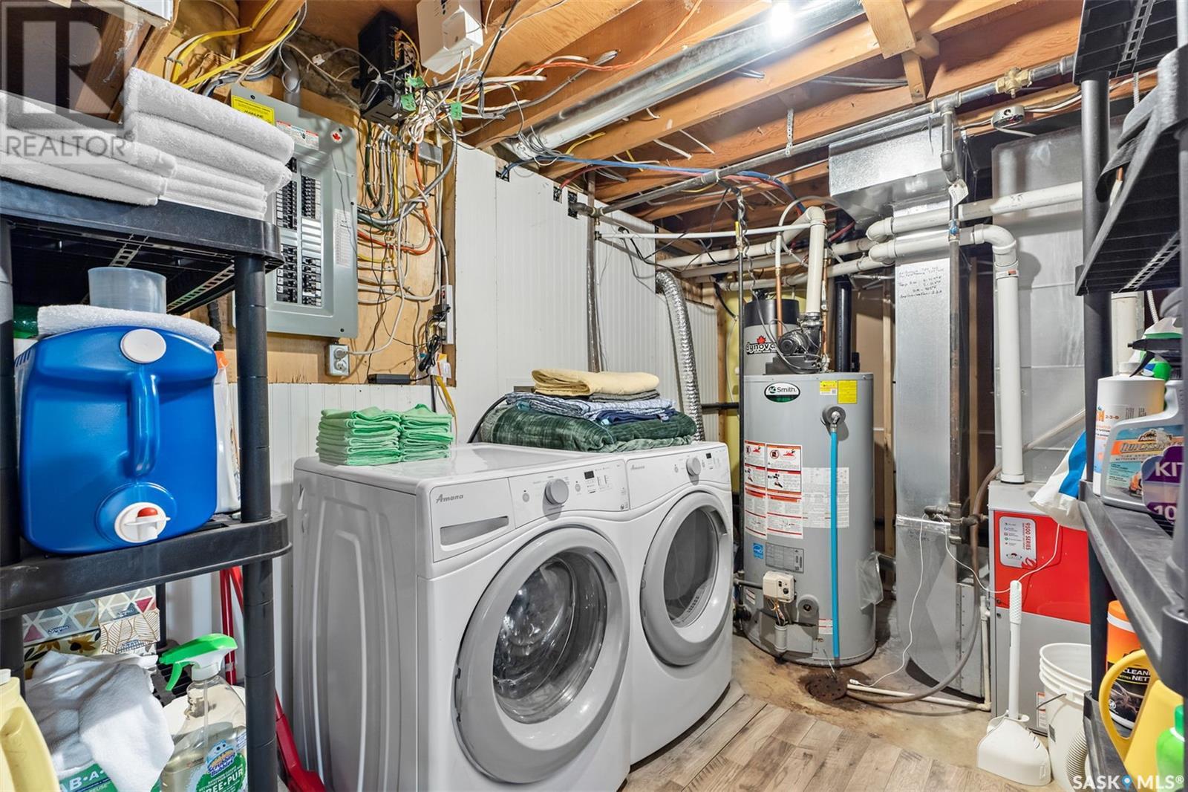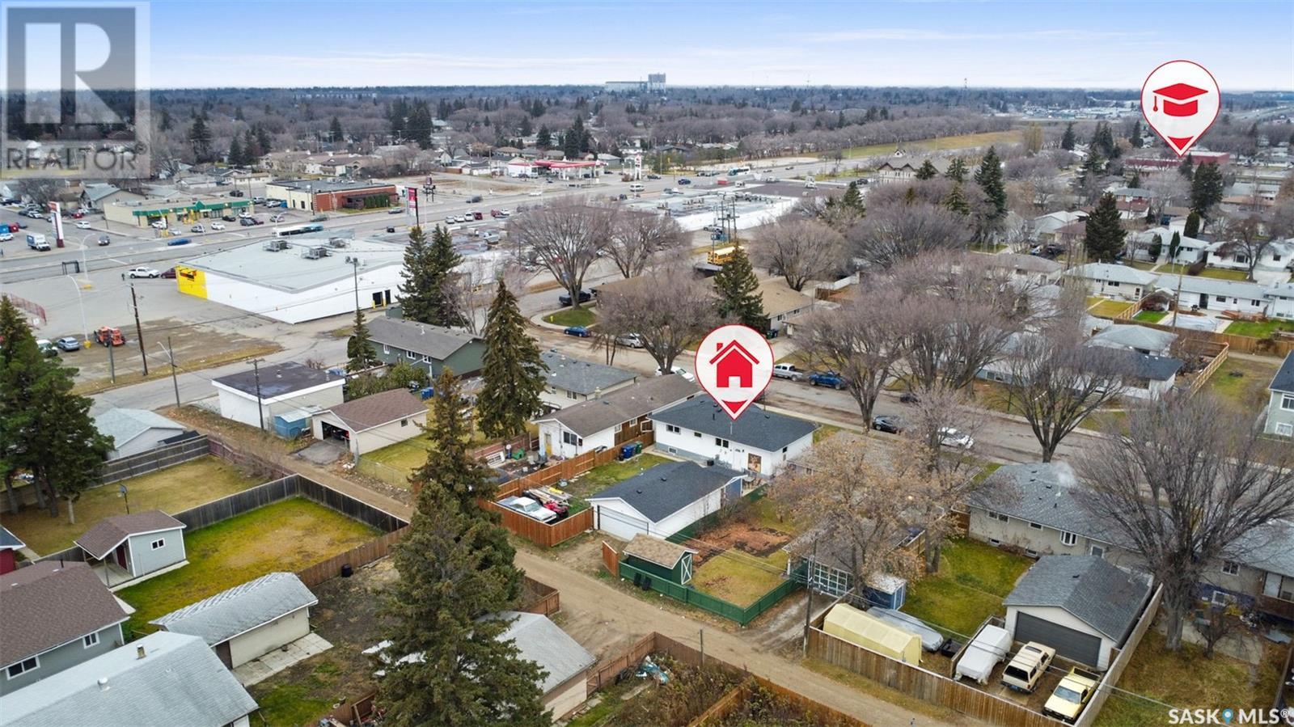214 X Avenue N Saskatoon, Saskatchewan S7L 3V5
$359,900
Welcome to 214 Avenue X North, a nicely renovated home offering modern comfort and great versatility. This property boasts newer windows throughout (excluding bay window), a 2013 furnace and water heater, and updated shingles from 2015. The main floor features a bright and welcoming living space, highlighted by a stylish kitchen with epoxy countertops. Upstairs and down, the updates continue, showcasing a blend of solid finishes and functionality. The non-conforming basement suite is a standout feature, perfect for generating rental income or hosting extended family. With a spacious kitchen equipped with stainless steel appliances, including a dishwasher, and large windows that invite natural light, this suite offers both comfort and convenience. Step outside to find a heated garage with 220v power and 100-amp service—an ideal space for hobbyists, mechanics, or extra storage. Situated in a convenient neighborhood, 214 Avenue X North is an exceptional opportunity for homeowners and investors alike. Don't miss your chance to own this thoughtfully updated and versatile property—schedule your viewing today! (id:51699)
Open House
This property has open houses!
12:00 pm
Ends at:1:30 pm
Join us for an open house at 214 Avenue X North on Sunday November 17th from 12:00 to 1:30 PM. This beautifully renovated home combines modern updates with exceptional functionality. Featuring newer w
Property Details
| MLS® Number | SK988362 |
| Property Type | Single Family |
| Neigbourhood | Mount Royal SA |
| Features | Rectangular |
Building
| Bathroom Total | 2 |
| Bedrooms Total | 4 |
| Appliances | Washer, Refrigerator, Dishwasher, Dryer, Microwave, Garage Door Opener Remote(s), Storage Shed, Stove |
| Architectural Style | Bungalow |
| Basement Development | Finished |
| Basement Type | Full (finished) |
| Constructed Date | 1962 |
| Cooling Type | Central Air Conditioning |
| Heating Fuel | Natural Gas |
| Heating Type | Forced Air |
| Stories Total | 1 |
| Size Interior | 1034 Sqft |
| Type | House |
Parking
| Detached Garage | |
| Gravel | |
| Heated Garage | |
| Parking Space(s) | 3 |
Land
| Acreage | No |
| Fence Type | Fence |
| Landscape Features | Lawn, Garden Area |
| Size Frontage | 50 Ft |
| Size Irregular | 50x123 |
| Size Total Text | 50x123 |
Rooms
| Level | Type | Length | Width | Dimensions |
|---|---|---|---|---|
| Basement | Kitchen | 9 ft ,11 in | 13 ft ,6 in | 9 ft ,11 in x 13 ft ,6 in |
| Basement | Living Room | 12 ft ,4 in | 12 ft | 12 ft ,4 in x 12 ft |
| Basement | Bedroom | 10 ft ,6 in | 12 ft ,6 in | 10 ft ,6 in x 12 ft ,6 in |
| Basement | Bedroom | 8 ft ,6 in | 11 ft | 8 ft ,6 in x 11 ft |
| Basement | 4pc Bathroom | Measurements not available | ||
| Basement | Laundry Room | 7 ft ,4 in | 7 ft ,8 in | 7 ft ,4 in x 7 ft ,8 in |
| Main Level | Kitchen | 9 ft ,6 in | 11 ft ,3 in | 9 ft ,6 in x 11 ft ,3 in |
| Main Level | Dining Room | 8 ft ,10 in | 7 ft ,10 in | 8 ft ,10 in x 7 ft ,10 in |
| Main Level | Living Room | 11 ft ,8 in | 15 ft ,8 in | 11 ft ,8 in x 15 ft ,8 in |
| Main Level | Primary Bedroom | 12 ft ,7 in | 11 ft ,3 in | 12 ft ,7 in x 11 ft ,3 in |
| Main Level | Bedroom | 9 ft ,1 in | 11 ft ,2 in | 9 ft ,1 in x 11 ft ,2 in |
| Main Level | 4pc Bathroom | Measurements not available | ||
| Main Level | Laundry Room | 8 ft ,10 in | 10 ft ,1 in | 8 ft ,10 in x 10 ft ,1 in |
https://www.realtor.ca/real-estate/27658964/214-x-avenue-n-saskatoon-mount-royal-sa
Interested?
Contact us for more information
















































