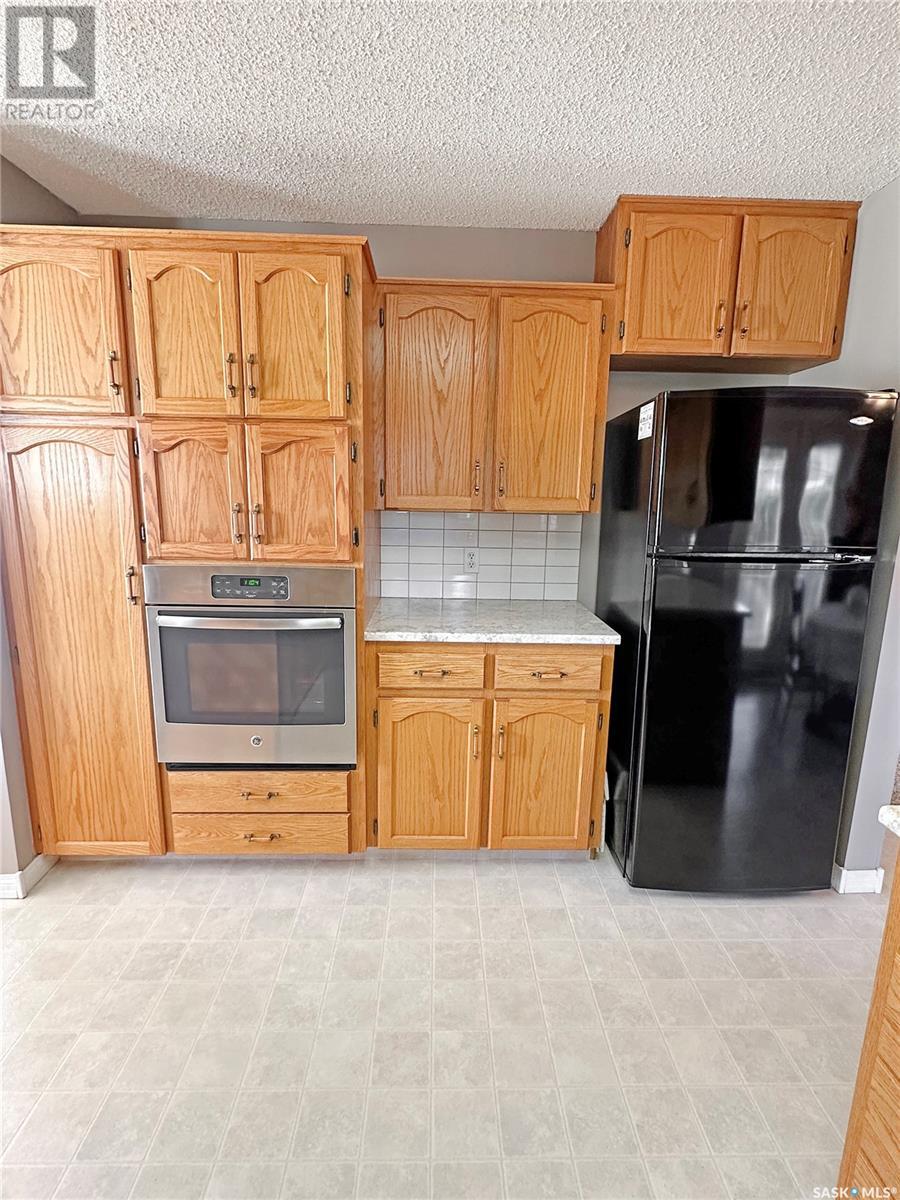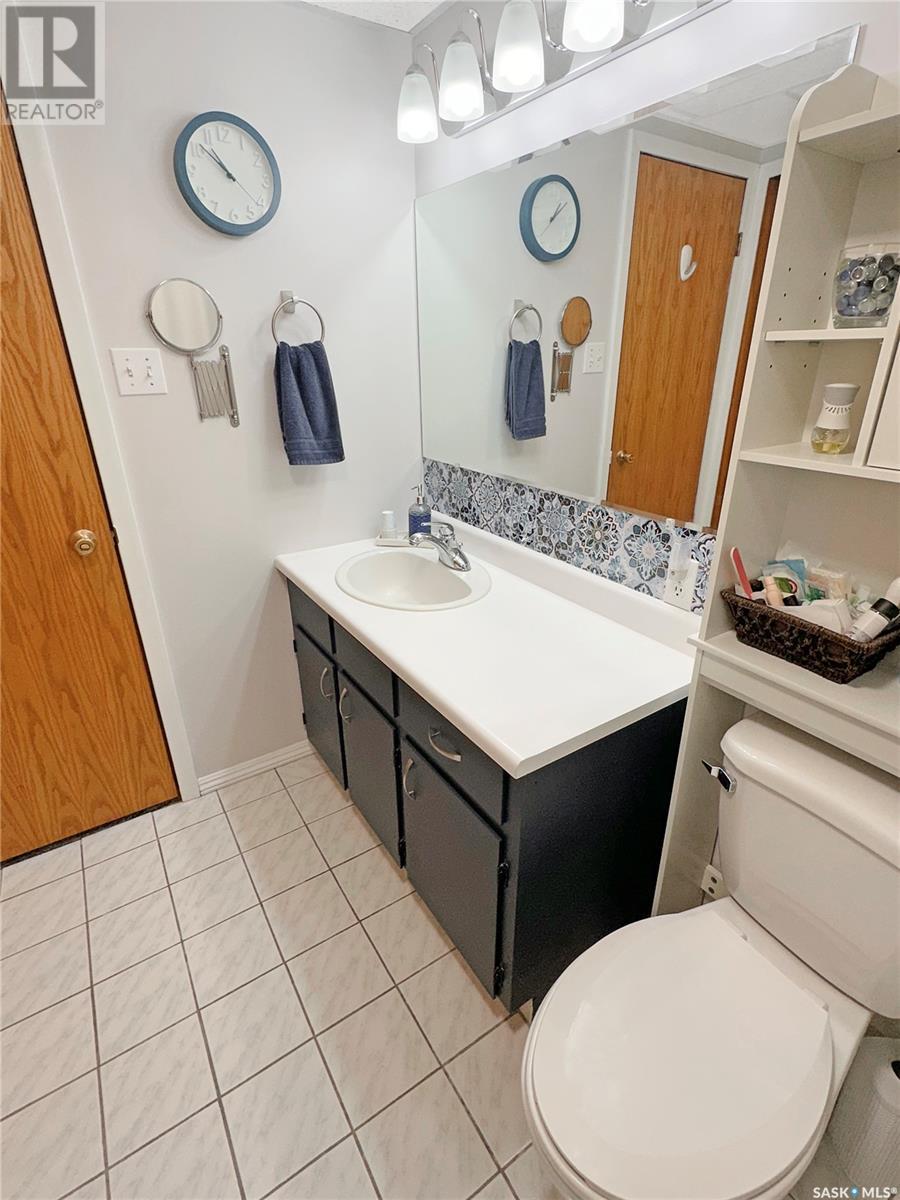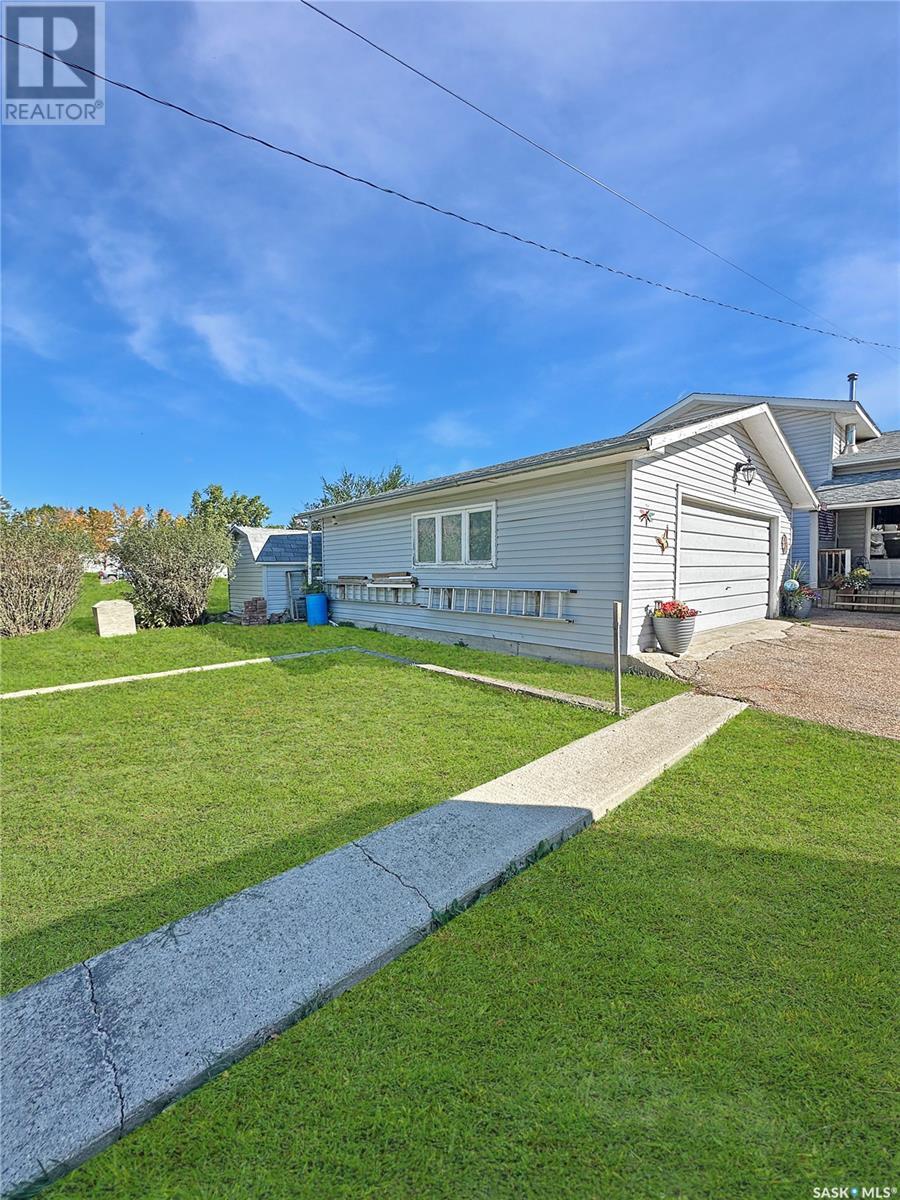4 Bedroom
3 Bathroom
1396 sqft
Central Air Conditioning
Forced Air
Lawn, Garden Area
$249,000
This property has a spacious and immaculate home located in the trendy town of Gull Lake, offering a rare combination of privacy, convenience, and natural beauty. Set on five lots and surrounded by open green space, it provides a peaceful and private developed yard. The house features a large entrance that leads to a spacious living room and kitchen, complete with an eat-in dining area and separate formal dining! The living room is bright and welcoming, with large PVC windows allowing natural light to flood in. For outdoor entertaining and barbecuing, there is a covered deck on the east snd west side of the house. Upstairs, you’ll find three bedrooms, including a master with a 2-piece ensuite and a full 4-piece bathroom. The lower level adds even more living space, with a fourth bedroom, an additional bathroom, and a large family room. There’s also a bonus room in the basement that could serve as a home office, game room, or home theater. Other notable features include new central air conditioning, ample storage, and a detached double garage. The west side deck provides stunning views, perfect for relaxing evenings. This home is move-in ready, ideal for hosting gatherings, and offers endless possibilities for customization. (id:51699)
Property Details
|
MLS® Number
|
SK985151 |
|
Property Type
|
Single Family |
|
Features
|
Treed, Sump Pump |
|
Structure
|
Deck |
Building
|
Bathroom Total
|
3 |
|
Bedrooms Total
|
4 |
|
Appliances
|
Washer, Refrigerator, Dishwasher, Dryer, Microwave, Oven - Built-in, Window Coverings, Garage Door Opener Remote(s), Storage Shed, Stove |
|
Basement Development
|
Finished |
|
Basement Type
|
Partial (finished) |
|
Constructed Date
|
1984 |
|
Construction Style Split Level
|
Split Level |
|
Cooling Type
|
Central Air Conditioning |
|
Heating Fuel
|
Natural Gas |
|
Heating Type
|
Forced Air |
|
Size Interior
|
1396 Sqft |
|
Type
|
House |
Parking
|
Detached Garage
|
|
|
Parking Pad
|
|
|
R V
|
|
|
Parking Space(s)
|
6 |
Land
|
Acreage
|
No |
|
Landscape Features
|
Lawn, Garden Area |
|
Size Frontage
|
125 Ft |
|
Size Irregular
|
15625.00 |
|
Size Total
|
15625 Sqft |
|
Size Total Text
|
15625 Sqft |
Rooms
| Level |
Type |
Length |
Width |
Dimensions |
|
Second Level |
Primary Bedroom |
|
|
13' x 12'7 |
|
Second Level |
Bedroom |
|
|
10' x 10' |
|
Second Level |
Bedroom |
|
|
10' x 8'2 |
|
Second Level |
4pc Bathroom |
|
|
8'7 x 8'5 |
|
Second Level |
2pc Ensuite Bath |
|
|
8'5 x 4' |
|
Third Level |
Family Room |
|
|
20'11 x 16'11 |
|
Third Level |
Bedroom |
|
|
13' x 9'5 |
|
Third Level |
4pc Bathroom |
|
|
9'5 x 4'11 |
|
Basement |
Other |
|
|
23'8 x 11'10 |
|
Basement |
Laundry Room |
|
|
17'9 x 12'8 |
|
Basement |
Storage |
|
|
18'8 x 5'11 |
|
Basement |
Storage |
|
|
11'2 x 5'6 |
|
Main Level |
Living Room |
|
|
12'3 x 19'8 |
|
Main Level |
Dining Room |
|
|
12'3 x 9'9 |
|
Main Level |
Kitchen |
|
|
12'3 x 9' |
|
Main Level |
Dining Room |
|
|
10' x 10'3 |
https://www.realtor.ca/real-estate/27499435/2140-proton-avenue-gull-lake



















































