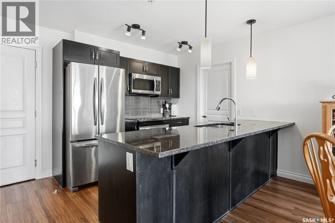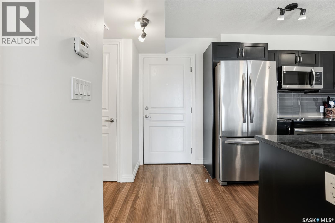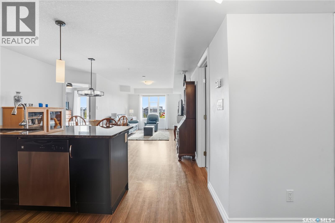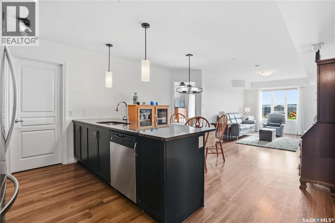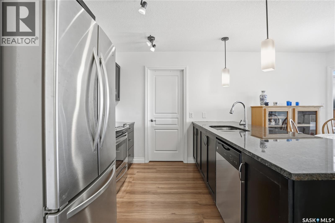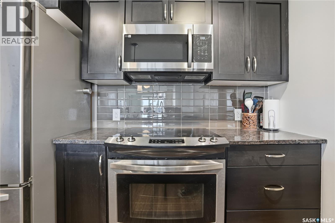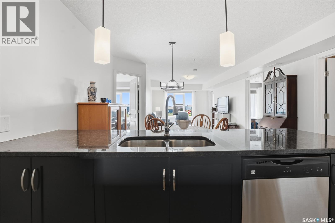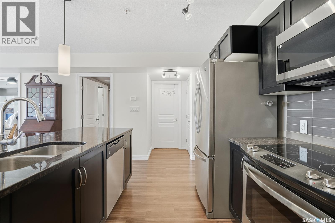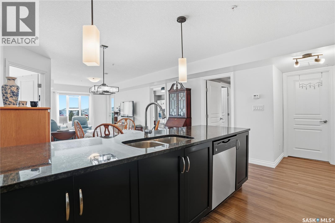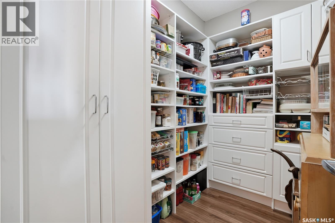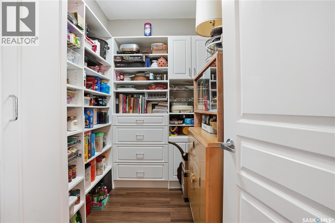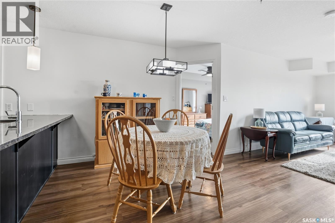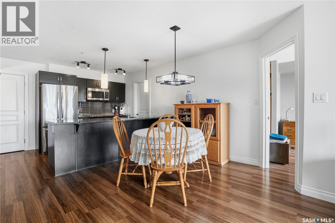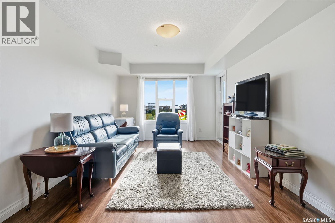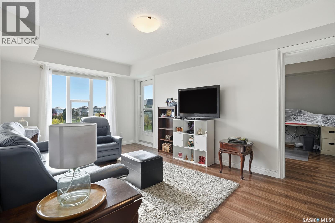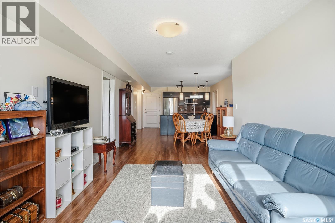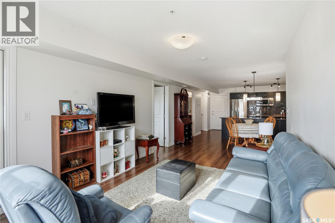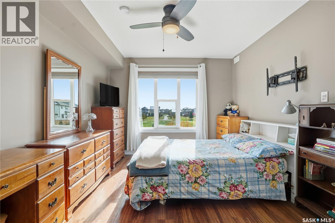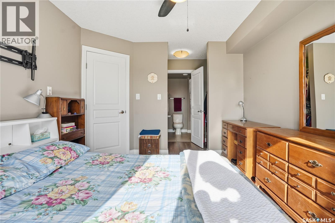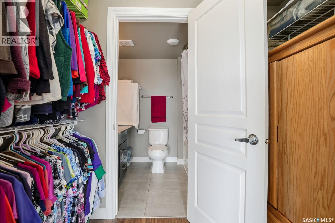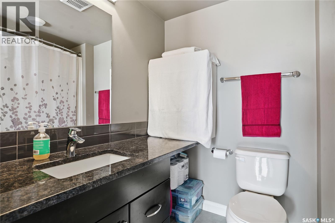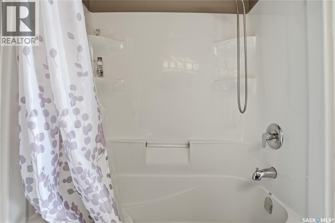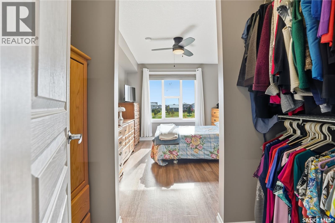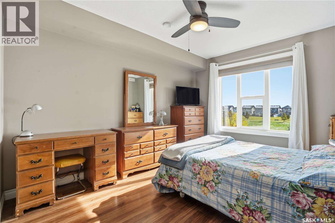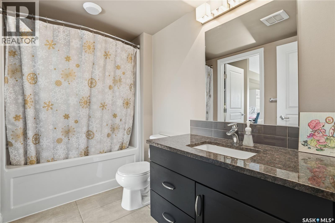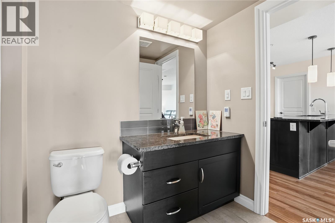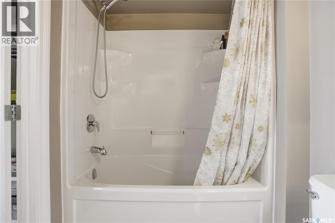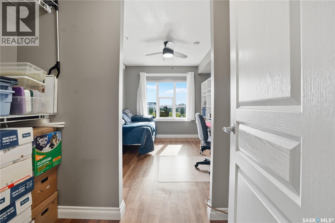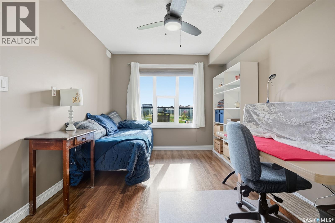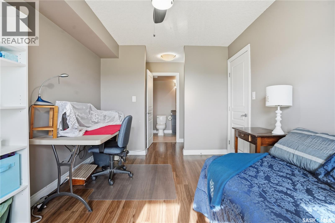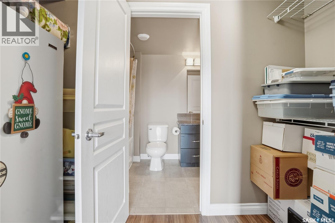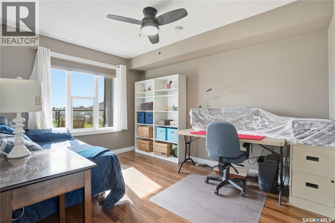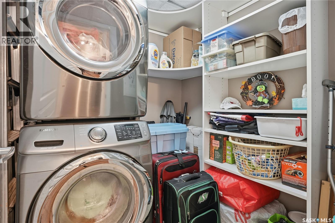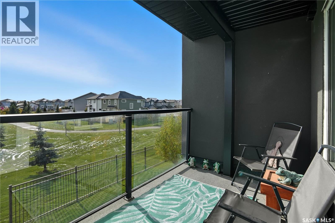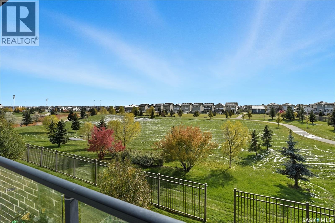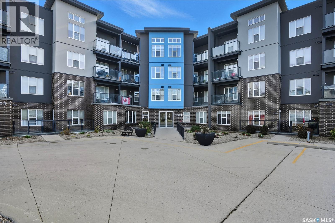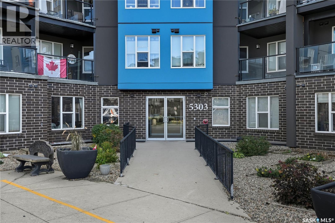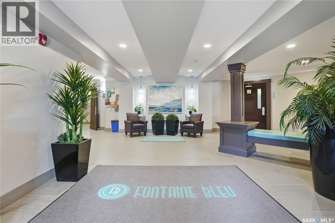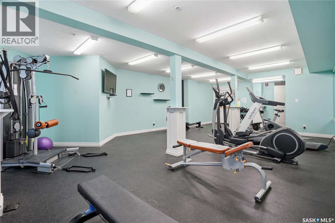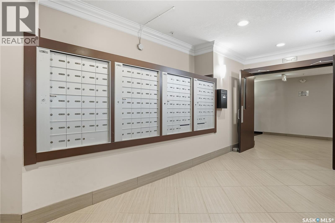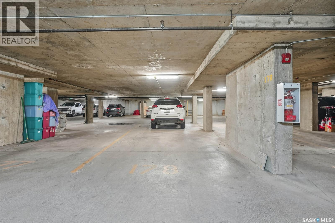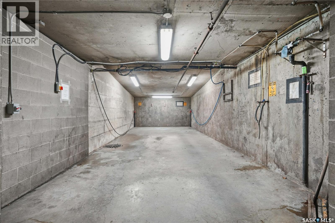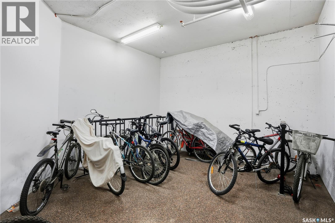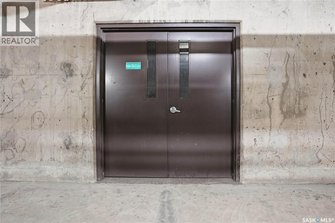215 5303 Universal Crescent Regina, Saskatchewan S4W 0L1
$279,900Maintenance,
$480.72 Monthly
Maintenance,
$480.72 MonthlyWelcome to this beautifully maintained 947 sq. ft. condo located in the desirable community of Harbour Landing. This 2-bedroom, 2-bathroom unit offers a functional open-concept layout and stylish finishes throughout. The kitchen is a true highlight, featuring granite countertops, a tiled backsplash, and a large island with bar seating—perfect for cooking and entertaining. A massive walk-in pantry with built-in cabinetry and shelving provides exceptional storage space. The adjoining dining area flows seamlessly into the spacious living room, which boasts a large window overlooking green space and access to your private balcony with park views. Both bedrooms are generously sized and include walk-in closets. The secondary bedroom has convenient access to the main 4-piece bathroom, while the primary suite offers a private 4-piece ensuite. Both bathrooms feature heated tile floors for added comfort. Additional highlights include in-suite laundry and storage, laminate flooring throughout most of the unit, and one underground parking stall. The building itself features a theater room, workout facility, bike room, a dog & car wash, plus it is located close to parks, walking paths, shopping, and all Harbour Landing amenities, this home combines modern convenience with everyday comfort — perfect for first-time buyers, downsizers, or anyone seeking low-maintenance living in a great location. (id:51699)
Property Details
| MLS® Number | SK020887 |
| Property Type | Single Family |
| Neigbourhood | Harbour Landing |
| Community Features | Pets Allowed With Restrictions |
| Features | Elevator, Wheelchair Access, Balcony |
Building
| Bathroom Total | 2 |
| Bedrooms Total | 2 |
| Amenities | Exercise Centre, Guest Suite |
| Appliances | Washer, Refrigerator, Dishwasher, Dryer, Microwave, Window Coverings, Garage Door Opener Remote(s), Stove |
| Architectural Style | High Rise |
| Constructed Date | 2013 |
| Cooling Type | Central Air Conditioning |
| Heating Fuel | Natural Gas |
| Heating Type | Forced Air, Hot Water |
| Size Interior | 947 Sqft |
| Type | Apartment |
Parking
| Underground | 1 |
| Other | |
| Heated Garage | |
| Parking Space(s) | 1 |
Land
| Acreage | No |
Rooms
| Level | Type | Length | Width | Dimensions |
|---|---|---|---|---|
| Main Level | Kitchen | 9 ft ,2 in | 9 ft ,2 in | 9 ft ,2 in x 9 ft ,2 in |
| Main Level | Living Room | 14 ft ,6 in | 10 ft ,6 in | 14 ft ,6 in x 10 ft ,6 in |
| Main Level | 4pc Bathroom | 5 ft ,3 in | 9 ft ,1 in | 5 ft ,3 in x 9 ft ,1 in |
| Main Level | Primary Bedroom | 10 ft ,3 in | 12 ft ,6 in | 10 ft ,3 in x 12 ft ,6 in |
| Main Level | 4pc Ensuite Bath | 7 ft ,6 in | 5 ft ,6 in | 7 ft ,6 in x 5 ft ,6 in |
| Main Level | Laundry Room | 5 ft ,8 in | 5 ft ,8 in | 5 ft ,8 in x 5 ft ,8 in |
| Main Level | Bedroom | 12 ft ,5 in | 9 ft ,4 in | 12 ft ,5 in x 9 ft ,4 in |
| Main Level | Dining Room | 6 ft ,7 in | 8 ft ,5 in | 6 ft ,7 in x 8 ft ,5 in |
| Main Level | Other | 5 ft ,8 in | 7 ft ,8 in | 5 ft ,8 in x 7 ft ,8 in |
https://www.realtor.ca/real-estate/28996827/215-5303-universal-crescent-regina-harbour-landing
Interested?
Contact us for more information

