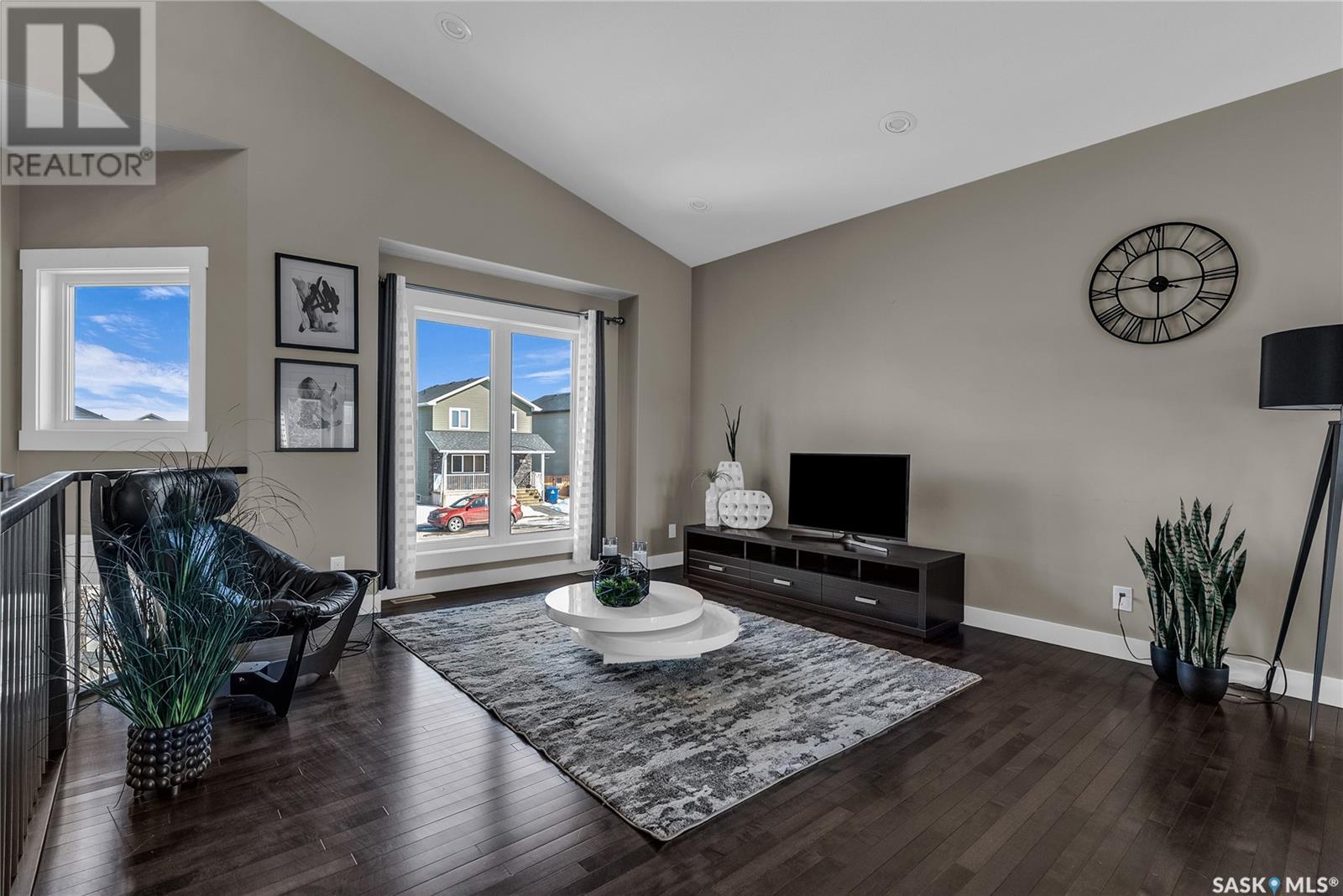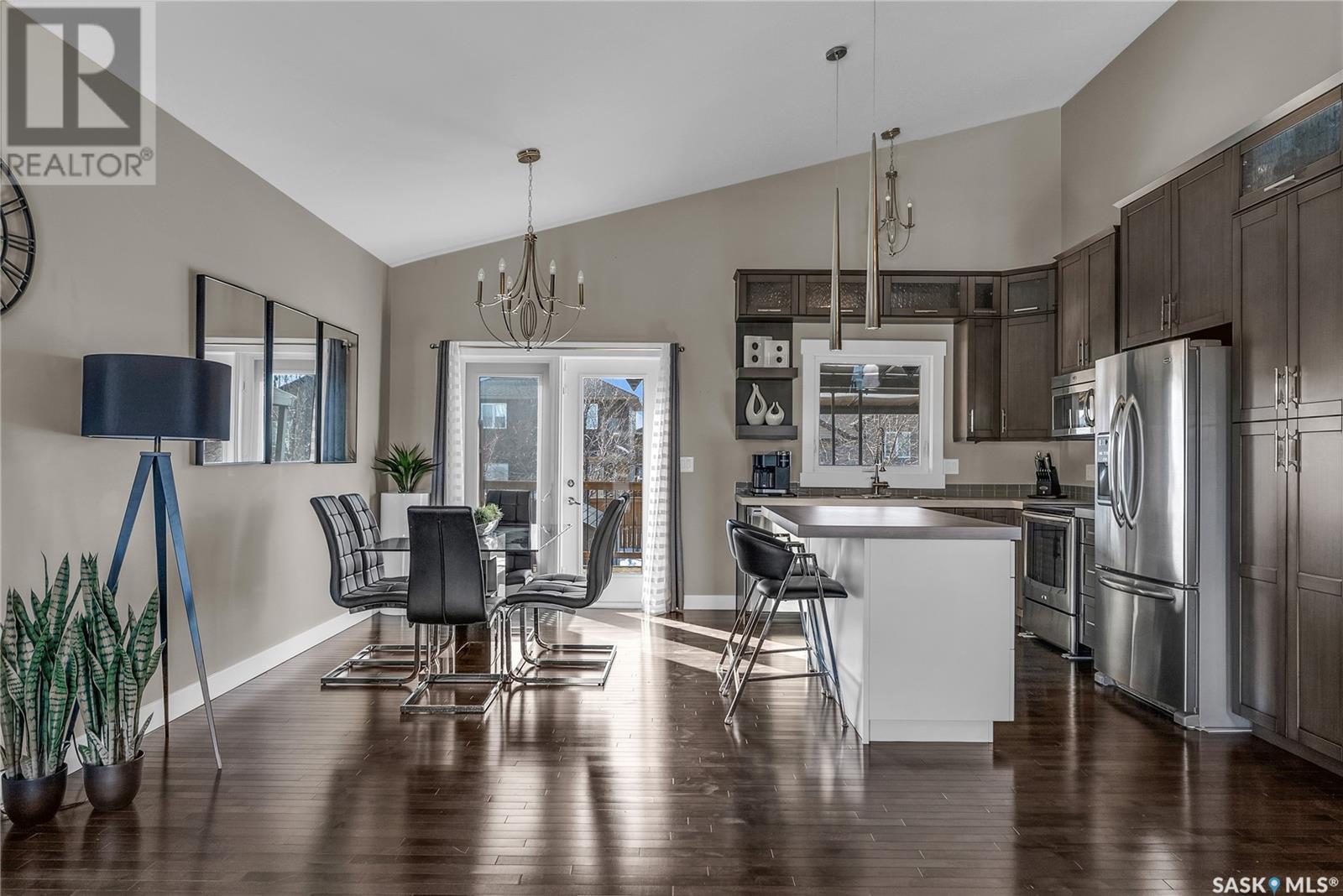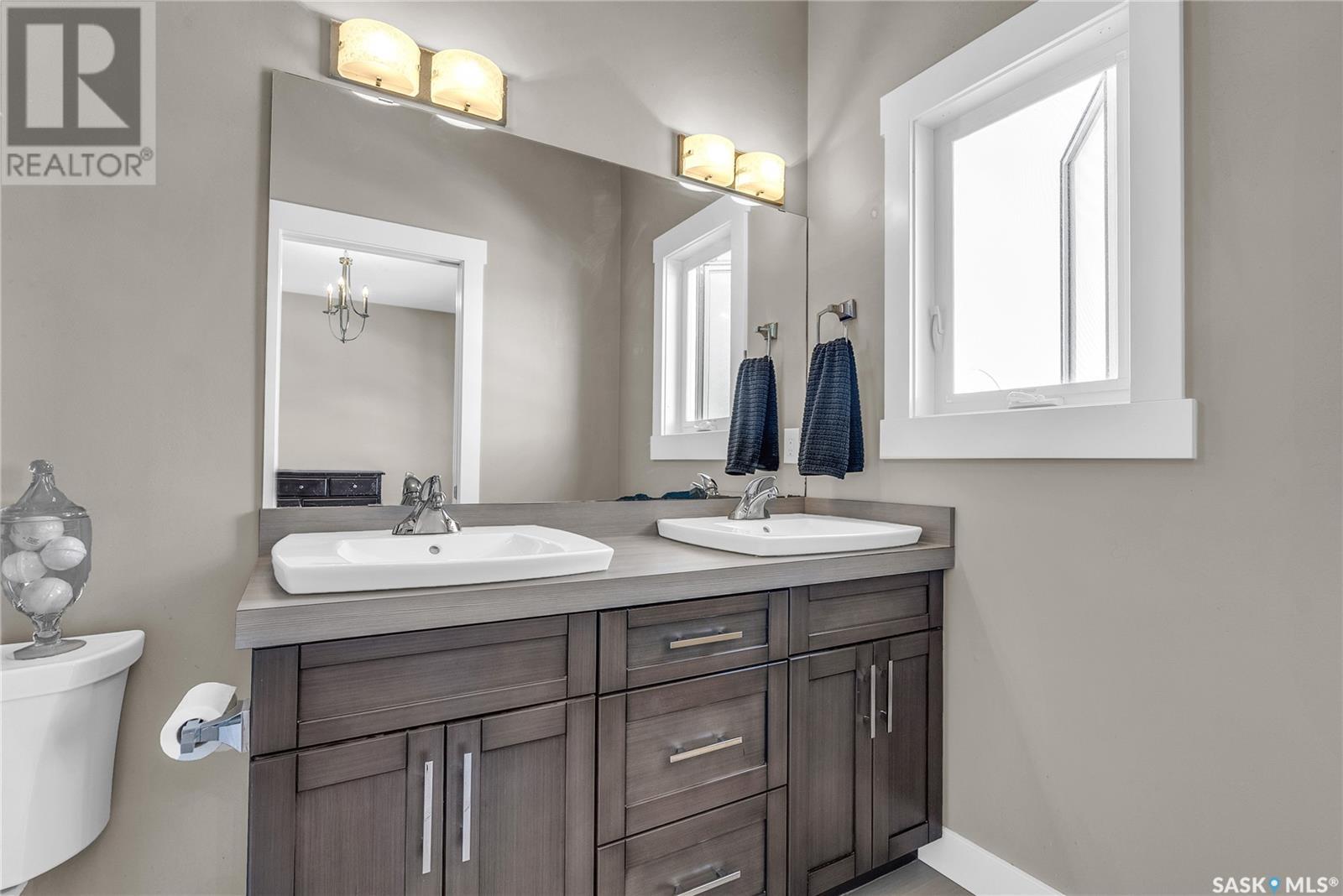3 Bedroom
2 Bathroom
1204 sqft
Bi-Level
Central Air Conditioning
Forced Air
Lawn, Underground Sprinkler
$529,900
High end & quality-built modern 1202/2 sqft, 3 bedroom, 2 bathroom Modified bi-level Family Home on prime quiet Crescent in popular Hampton Village. From entry through the custom door adorned w/address number, you’ll be impressed by the open concept/natural light layout with 9’ walls & vaulted ceiling; Comforting earth toned atmosphere; Luxury lighting; Gleaming Bamboo hardwood flooring, ceramic tile & plush carpet. Features a living room w/recessed window; Kitchen w/custom Superior maple cabinets with in/under cabinet lighting, pantry, 4 SS appliances & bar seat accent island w/pot drawers; Formal dining room w/patio door give access to large raised deck w/enclosed concrete floor under storage. Two ample sized secondary bedrooms; Full bathroom w/maple cabinet, basin sink & tile floor complete main floor. The upper-level massive primary bedroom retreat offers private sanctuary & luxury w/generous walk-in closet & 4-piece ensuite mirroring more luxurious features to the main bath with his/her basin sinks & oversized vanity. The lower level offers a relaxing spacious family room w/above grade window, pot lights & wrap picture shelving; Generous storage that could accommodate future development of additional bedroom & bathroom; Laundry/utility room w/HE furnace, humidifier, home run water lines, air to air exchanger, power vented hot water tank & sump pump. Direct entry to finished double garage w/work area/shelves, portable heater & triple driveway. Beautiful street appeal with pillar/stone accents, park-like landscaping & backyard oasis. Dual gated fenced lot w/front privacy fence, rock gardens/edging, manicured lawn, abundant perennials/trees/shrubs, timer UGS, brick firepit, patio w/solar light pergola, deck w/privacy wall, accent rug & gazebo w/Coolaroo drop shade enclosures. Additional features: Inflatable pool, shed, Ri central vac, triple pane windows, garage shelves/pegboard/heater, c/air, alarm system, 6 appliances & garage door openers w/code entry & fobs. (id:51699)
Property Details
|
MLS® Number
|
SK001909 |
|
Property Type
|
Single Family |
|
Neigbourhood
|
Hampton Village |
|
Features
|
Treed, Rectangular, Sump Pump |
|
Structure
|
Deck, Patio(s) |
Building
|
Bathroom Total
|
2 |
|
Bedrooms Total
|
3 |
|
Appliances
|
Washer, Refrigerator, Dishwasher, Dryer, Microwave, Alarm System, Humidifier, Window Coverings, Garage Door Opener Remote(s), Central Vacuum - Roughed In, Storage Shed, Stove |
|
Architectural Style
|
Bi-level |
|
Basement Type
|
Full |
|
Constructed Date
|
2012 |
|
Cooling Type
|
Central Air Conditioning |
|
Fire Protection
|
Alarm System |
|
Heating Fuel
|
Natural Gas |
|
Heating Type
|
Forced Air |
|
Size Interior
|
1204 Sqft |
|
Type
|
House |
Parking
|
Attached Garage
|
|
|
Parking Space(s)
|
5 |
Land
|
Acreage
|
No |
|
Fence Type
|
Fence |
|
Landscape Features
|
Lawn, Underground Sprinkler |
|
Size Frontage
|
42 Ft |
|
Size Irregular
|
5188.00 |
|
Size Total
|
5188 Sqft |
|
Size Total Text
|
5188 Sqft |
Rooms
| Level |
Type |
Length |
Width |
Dimensions |
|
Second Level |
Primary Bedroom |
13 ft ,8 in |
13 ft |
13 ft ,8 in x 13 ft |
|
Second Level |
4pc Bathroom |
|
|
Measurements not available |
|
Basement |
Family Room |
23 ft ,8 in |
16 ft ,6 in |
23 ft ,8 in x 16 ft ,6 in |
|
Basement |
Laundry Room |
|
|
Measurements not available |
|
Basement |
Storage |
|
|
Measurements not available |
|
Main Level |
Kitchen |
12 ft ,4 in |
9 ft ,10 in |
12 ft ,4 in x 9 ft ,10 in |
|
Main Level |
Dining Room |
11 ft |
9 ft |
11 ft x 9 ft |
|
Main Level |
Living Room |
14 ft |
14 ft ,2 in |
14 ft x 14 ft ,2 in |
|
Main Level |
Bedroom |
10 ft ,4 in |
9 ft ,4 in |
10 ft ,4 in x 9 ft ,4 in |
|
Main Level |
Bedroom |
10 ft ,4 in |
8 ft ,6 in |
10 ft ,4 in x 8 ft ,6 in |
|
Main Level |
4pc Bathroom |
|
|
Measurements not available |
https://www.realtor.ca/real-estate/28128942/215-geary-crescent-saskatoon-hampton-village




















































