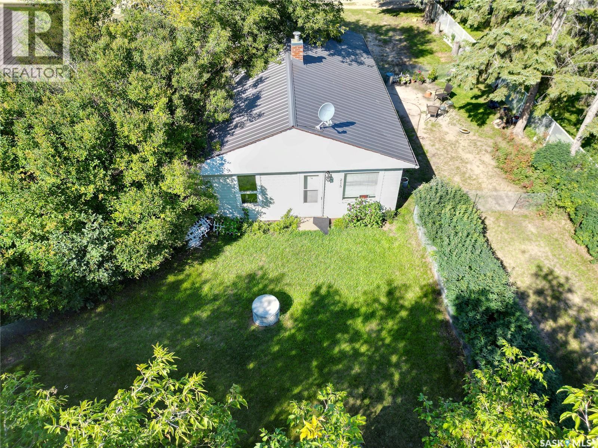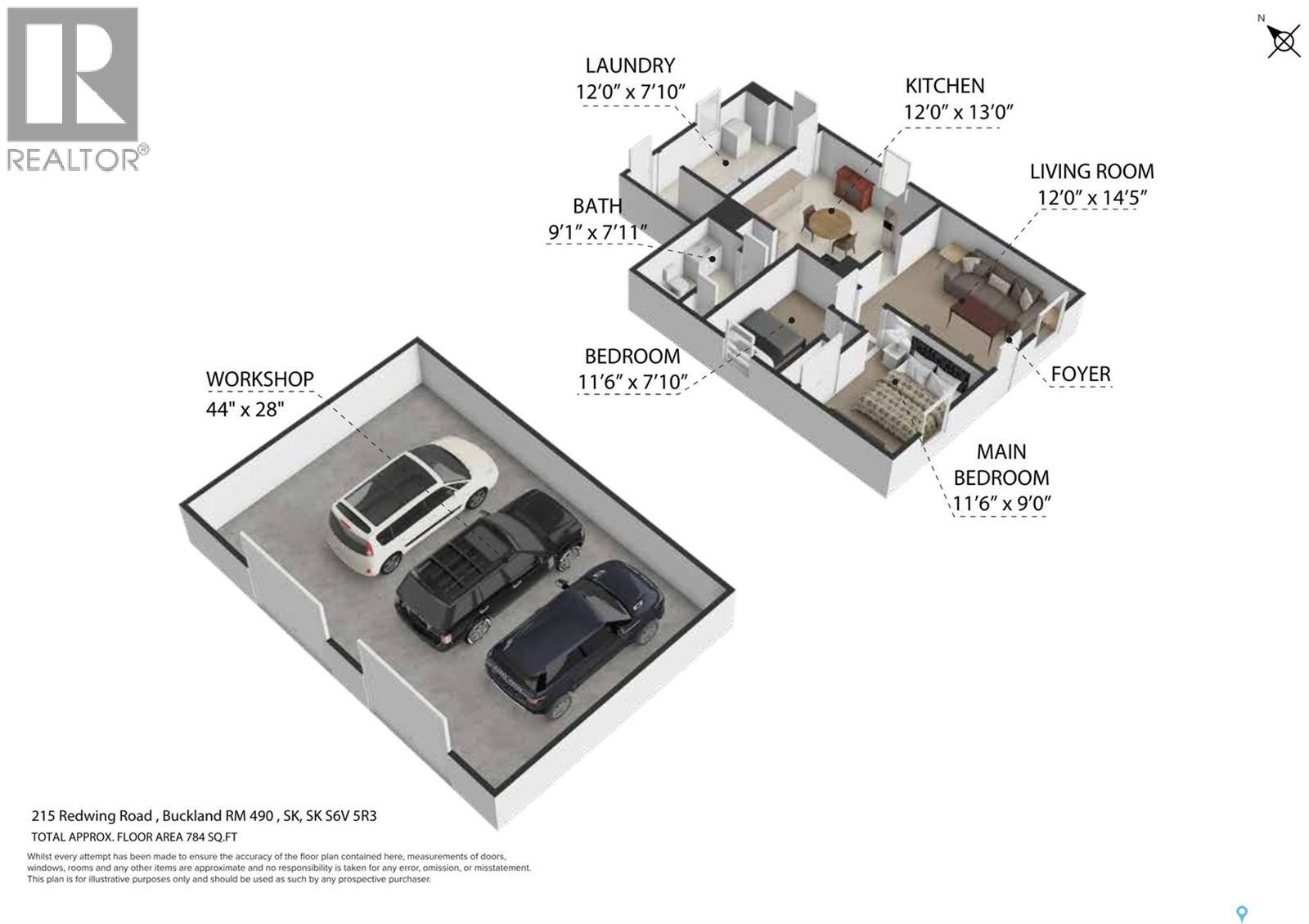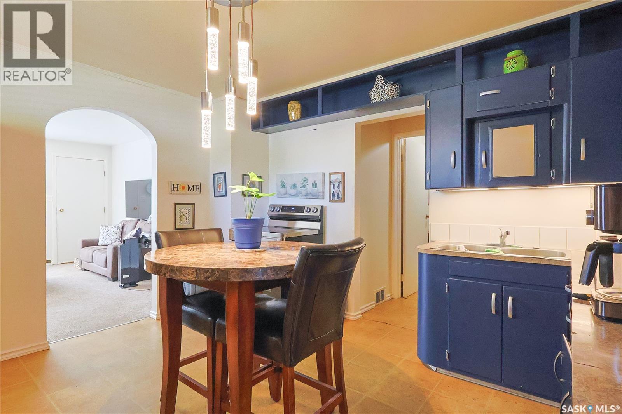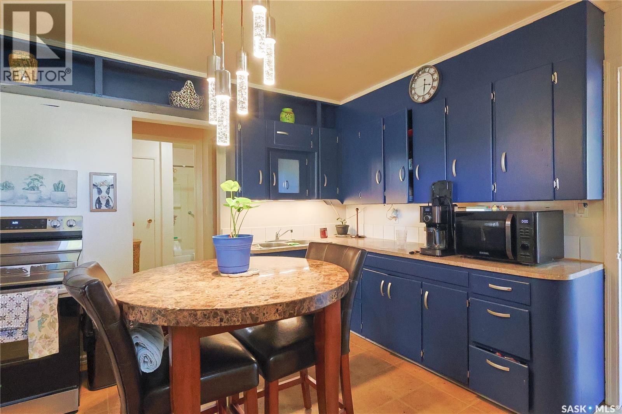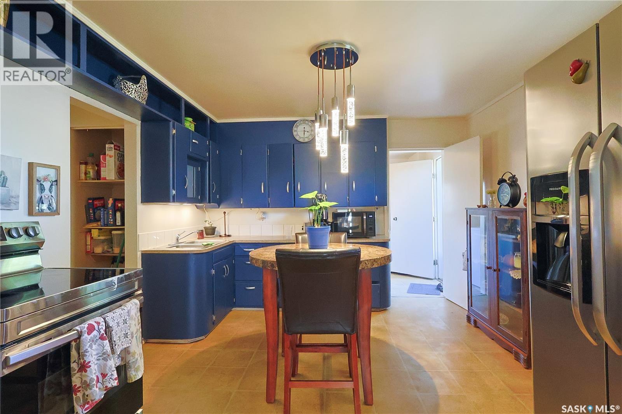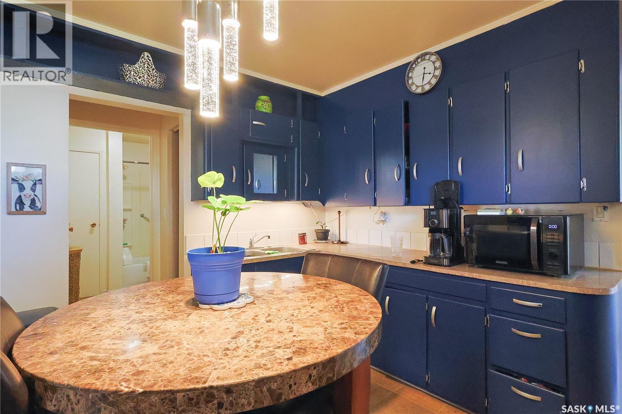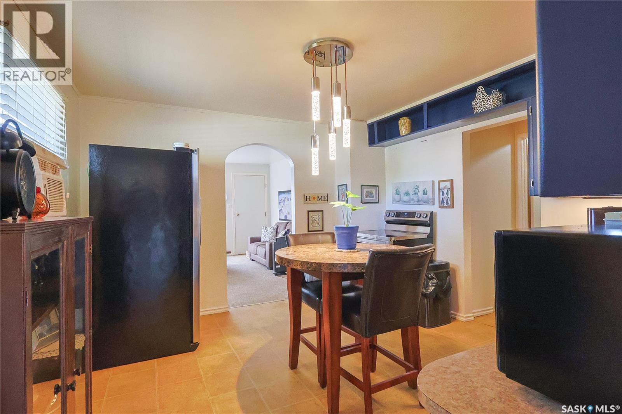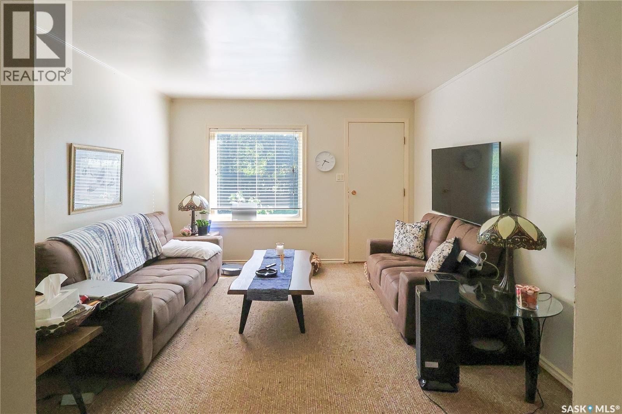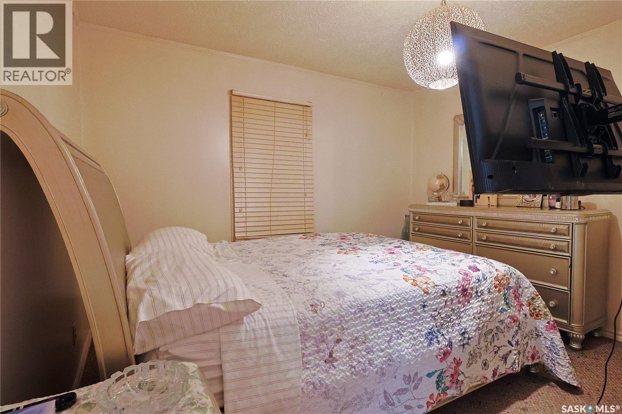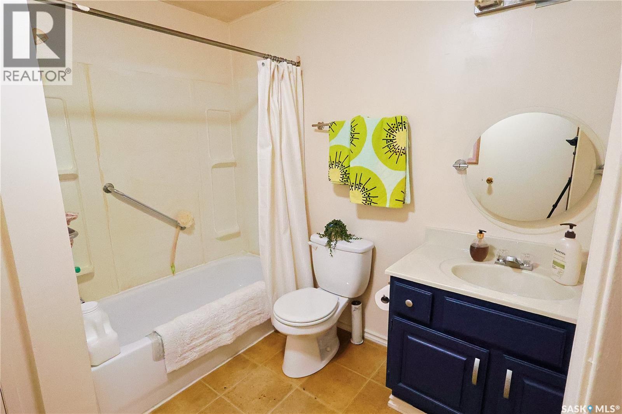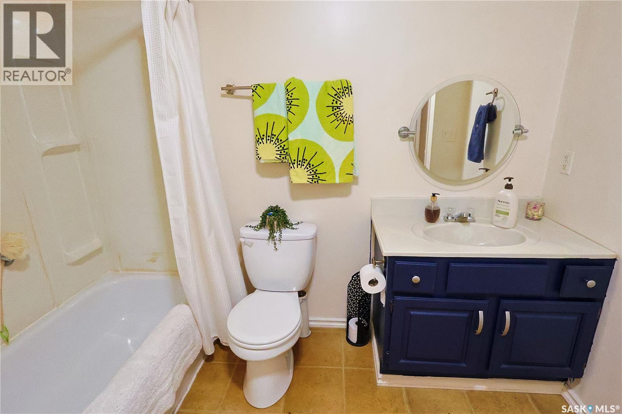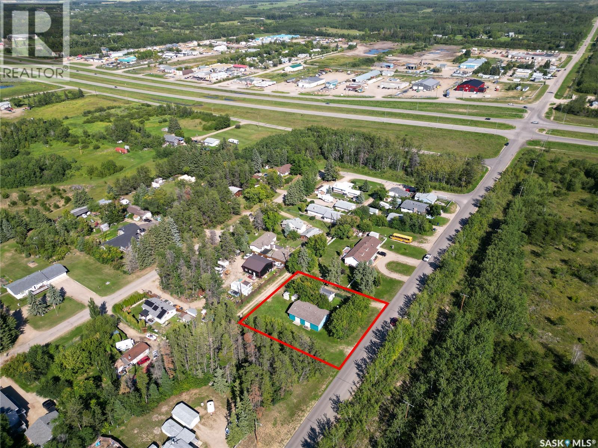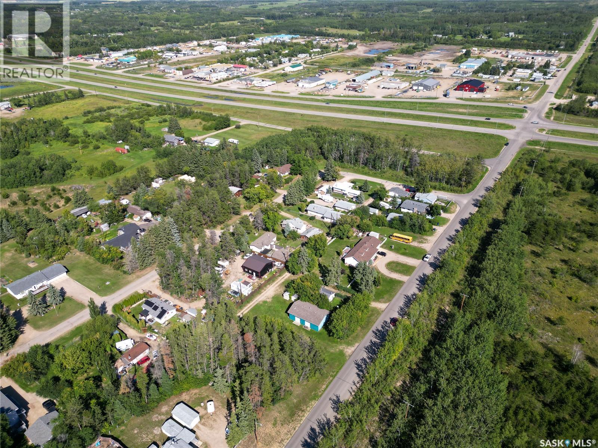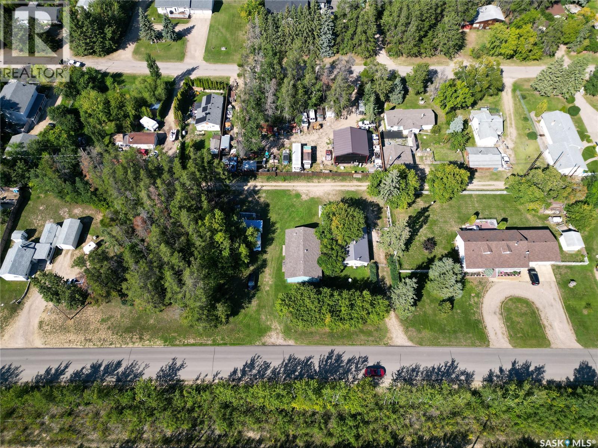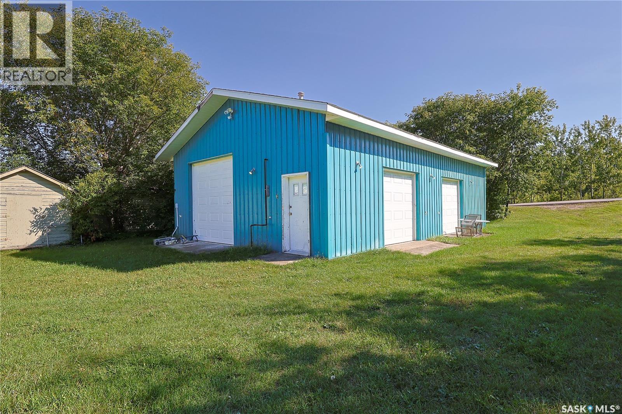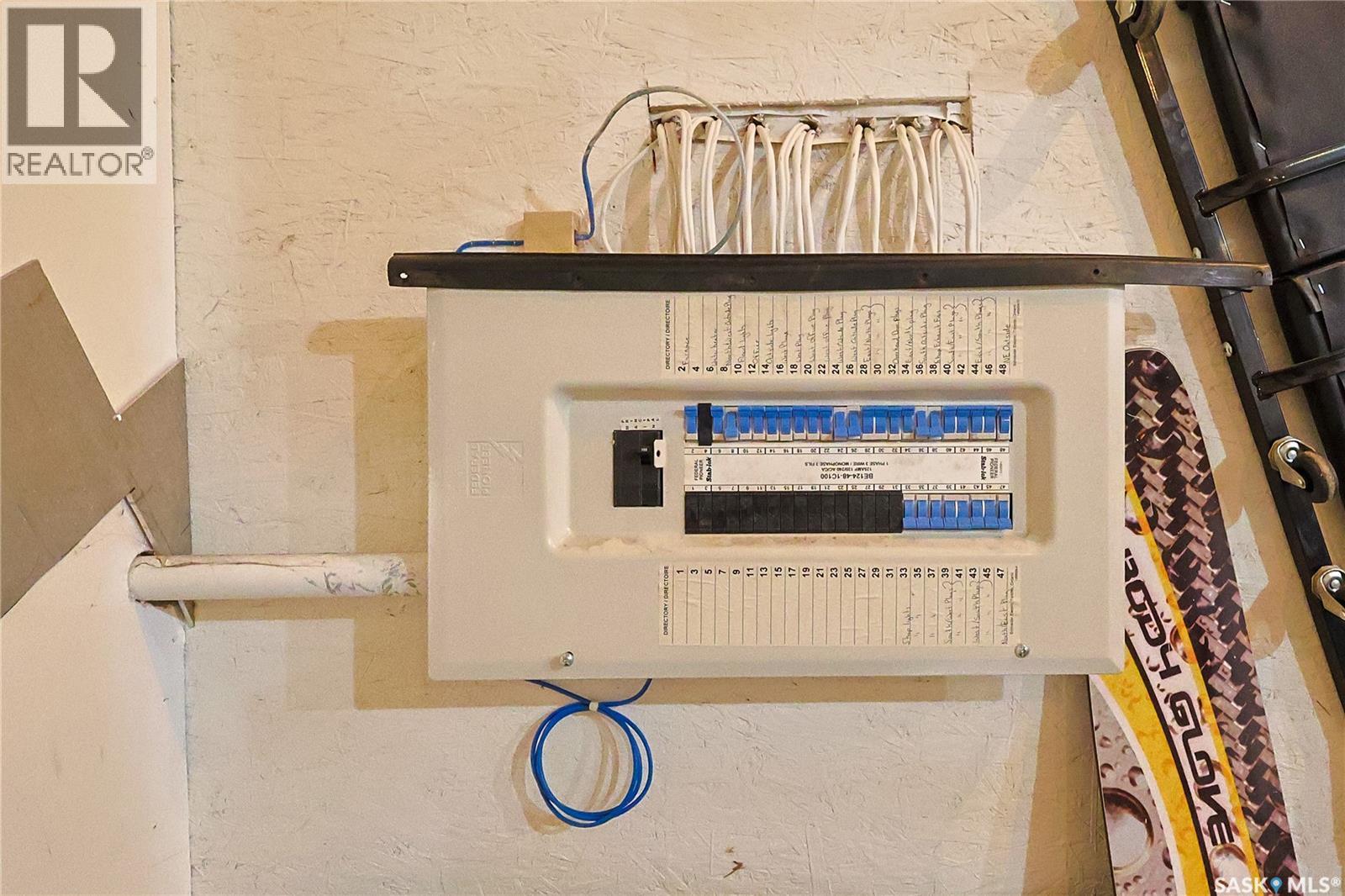2 Bedroom
1 Bathroom
672 sqft
Bungalow
Forced Air
Acreage
Lawn, Garden Area
$259,900
A wonderful starter acreage on 0.47 acres, this cozy homestead offers comfort, functionality, and room to grow. Inside, you’ll find 2 bedrooms, a 4-piece bathroom, a welcoming family room, a practical kitchen, and convenient laundry, all arranged in an easy-flow layout that feels warm and inviting. A standout feature is the large heated and insulated garage/shop, complete with a 1-ton hoist and floor drain—perfect for mechanical projects, hobbies, or extra storage. Situated in the peaceful Buckland community of Redwing, this property boasts a generous yard ideal for gardening, outdoor enjoyment, or ample parking for recreational vehicles and equipment. This acreage blends tranquility with opportunity, making it a fantastic place to start your acreage lifestyle. (id:51699)
Property Details
|
MLS® Number
|
SK016827 |
|
Property Type
|
Single Family |
|
Features
|
Acreage, Treed, Rolling, Rectangular |
Building
|
Bathroom Total
|
1 |
|
Bedrooms Total
|
2 |
|
Appliances
|
Refrigerator, Storage Shed, Stove |
|
Architectural Style
|
Bungalow |
|
Basement Development
|
Unfinished |
|
Basement Type
|
Partial (unfinished) |
|
Constructed Date
|
1952 |
|
Heating Fuel
|
Natural Gas |
|
Heating Type
|
Forced Air |
|
Stories Total
|
1 |
|
Size Interior
|
672 Sqft |
|
Type
|
House |
Parking
|
Detached Garage
|
|
|
Gravel
|
|
|
Heated Garage
|
|
|
Parking Space(s)
|
10 |
Land
|
Acreage
|
Yes |
|
Landscape Features
|
Lawn, Garden Area |
|
Size Frontage
|
164 Ft |
|
Size Irregular
|
0.47 |
|
Size Total
|
0.47 Ac |
|
Size Total Text
|
0.47 Ac |
Rooms
| Level |
Type |
Length |
Width |
Dimensions |
|
Basement |
Other |
15 ft |
15 ft |
15 ft x 15 ft |
|
Main Level |
Family Room |
11 ft ,9 in |
14 ft |
11 ft ,9 in x 14 ft |
|
Main Level |
Kitchen/dining Room |
11 ft ,9 in |
13 ft ,3 in |
11 ft ,9 in x 13 ft ,3 in |
|
Main Level |
Primary Bedroom |
11 ft |
10 ft |
11 ft x 10 ft |
|
Main Level |
Bedroom |
11 ft ,4 in |
7 ft ,9 in |
11 ft ,4 in x 7 ft ,9 in |
|
Main Level |
4pc Bathroom |
7 ft |
9 ft |
7 ft x 9 ft |
|
Main Level |
Other |
12 ft |
7 ft ,10 in |
12 ft x 7 ft ,10 in |
https://www.realtor.ca/real-estate/28785365/215-redwing-road-buckland-rm-no-491

