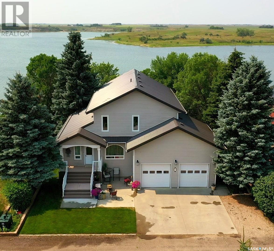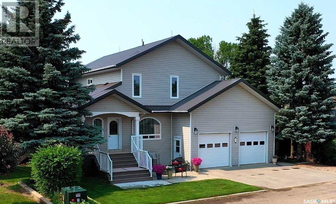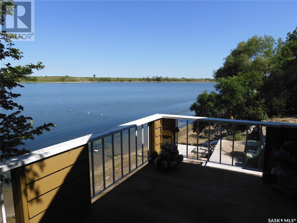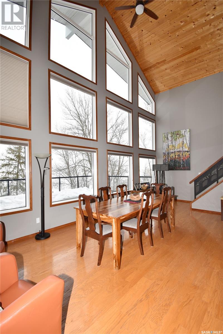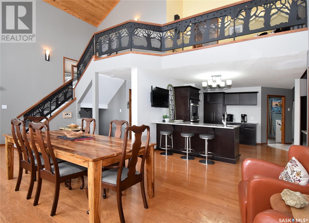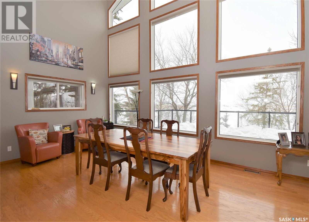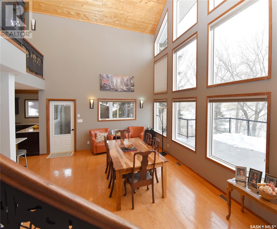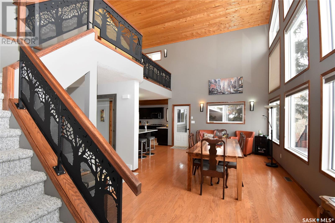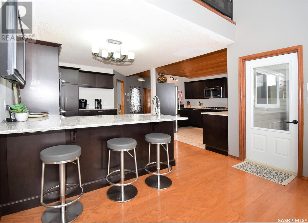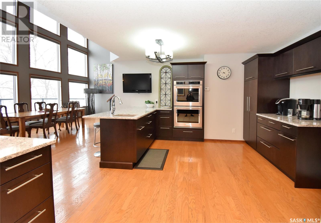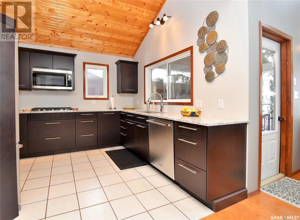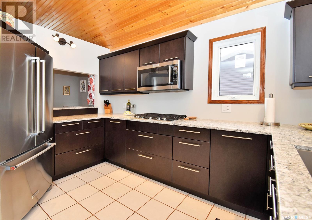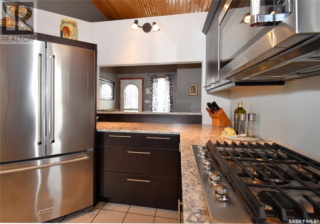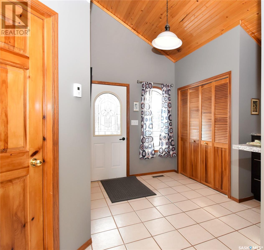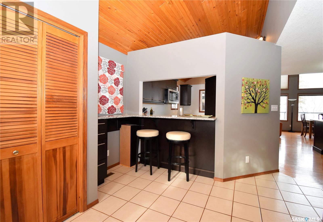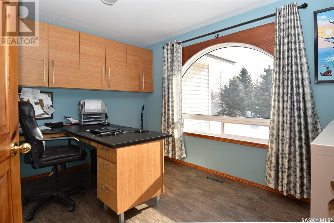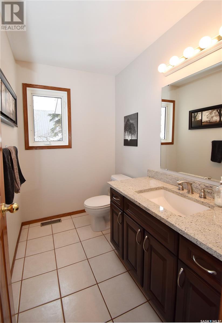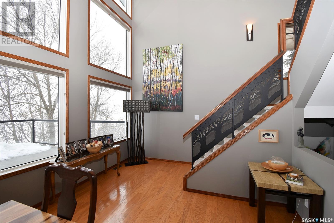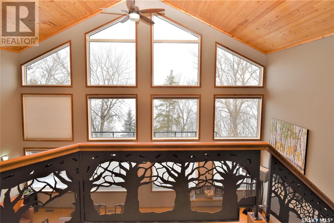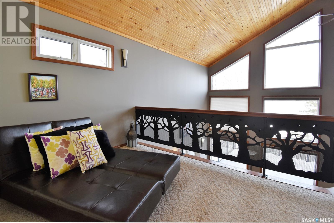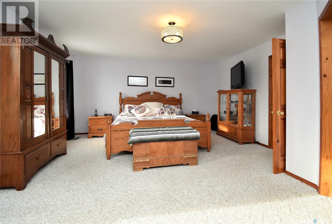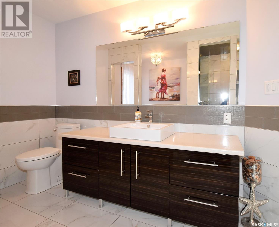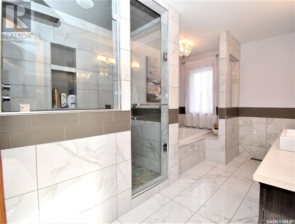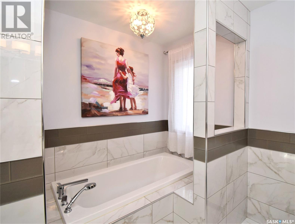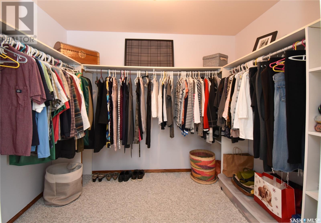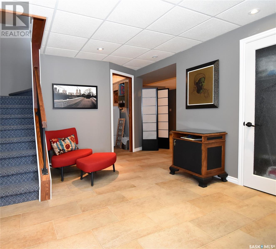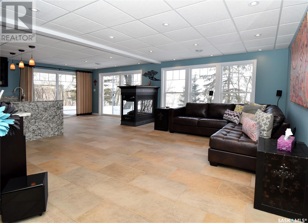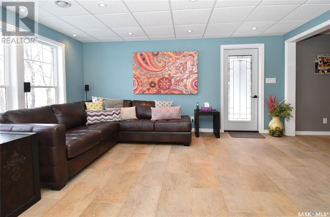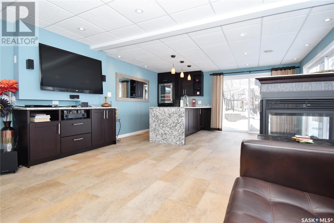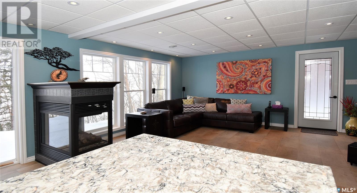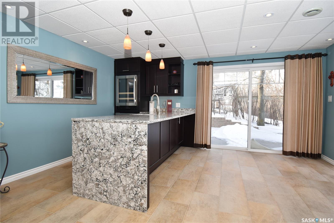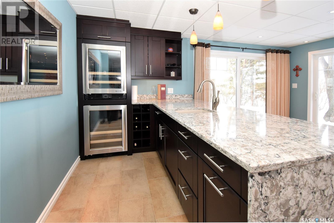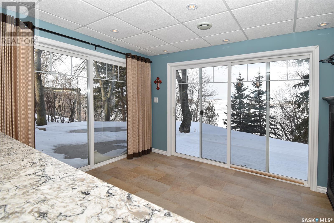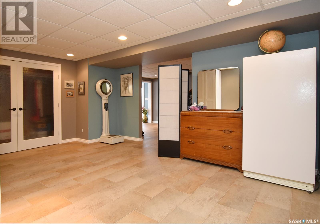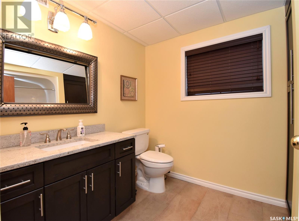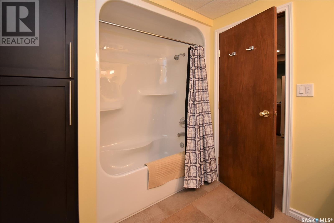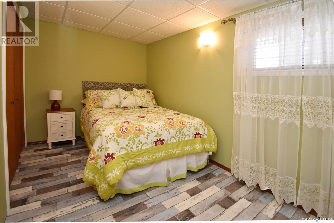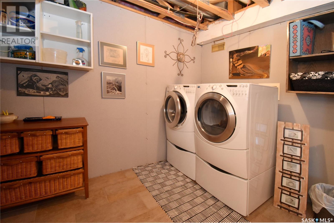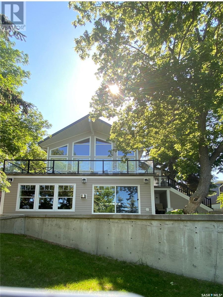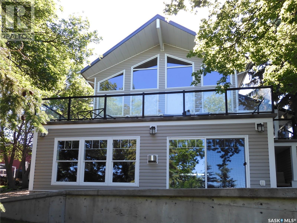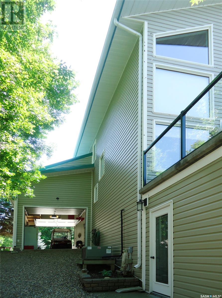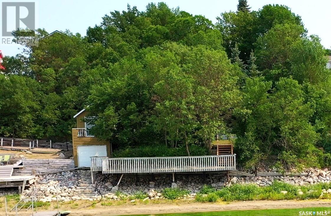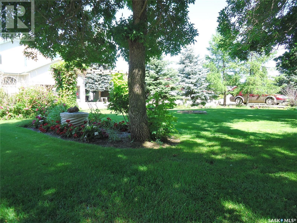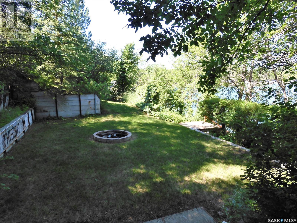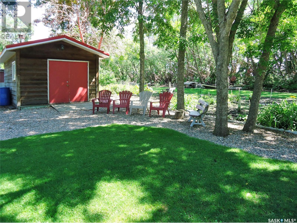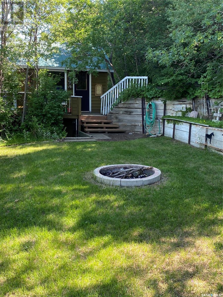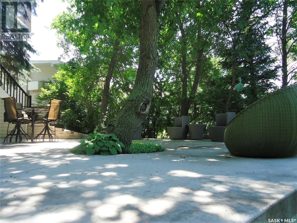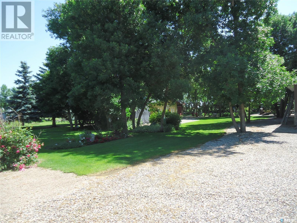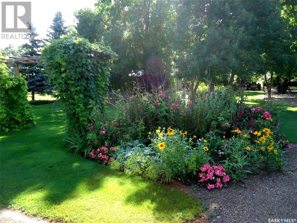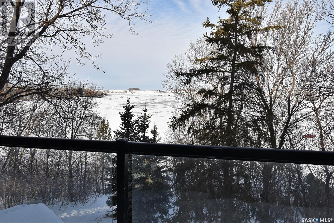2 Bedroom
3 Bathroom
2394 sqft
2 Level
Fireplace
Central Air Conditioning, Air Exchanger
Forced Air
Waterfront
Lawn, Underground Sprinkler, Garden Area
$794,900
STUNNING, IMMACULATE, ONE OF A KIND! This magnificent waterfront residence is graced by scenic views & an impressive amount of space, both inside and out. Located on Boundary Dam, just minutes south of Estevan, this entire property is something special. The house greets you with fantastic street appeal. Fronted with a concrete driveway, you will find an insulated garage with in floor heat, big enough for two vehicles and featuring a drive through door to the waterfront side of the property. Here you will find a concrete patio, concrete deck, and then be led towards the water past mature trees, amazing views, a firepit area, boathouse, and a huge deck over the lake. Head back up toward the house, and past the natural gas bbq nook. Once inside, enter into the great room and enjoy the stunning sunsets through the floor to ceiling windows. There is ample dining room space or maybe you prefer your daily coffee at the sit up counter. When its time to play chef, move to large kitchen, with its high end Kitchen Aid appliances and more than ample quartz countertop and cupboard space. The second level has a large sitting area, very big master bedroom with huge walk in closet, and an incredible ensuite bathroom which is a place of relaxation. The walkout level has a family room with a gorgeous bar, 3 sided gas fireplace, and doors to the concrete deck, and is perfect for entertaining. The walk out basement is also perfect if you have company/children, as they have their own space complete with one bedroom and a den with a murphy bed, and a full bathroom. The house has in floor heat under all tiled areas. Lets not forget about the leased lot, which is the same size as the owned lot, at 8,400 square feet. This space boasts a cabin, workshop, garden, and firepit area and three areas with underground sprinklers. It really is a paradise, whether you like entertaining, boating, quading, gardening, nature, and the list goes on and on! NOTE* NEW metal roof June 2021. (id:51699)
Property Details
|
MLS® Number
|
SK967859 |
|
Property Type
|
Single Family |
|
Features
|
Treed, Rectangular, Balcony, Double Width Or More Driveway, Recreational |
|
Structure
|
Deck, Patio(s) |
|
Water Front Type
|
Waterfront |
Building
|
Bathroom Total
|
3 |
|
Bedrooms Total
|
2 |
|
Appliances
|
Washer, Refrigerator, Satellite Dish, Dishwasher, Dryer, Microwave, Freezer, Oven - Built-in, Window Coverings, Garage Door Opener Remote(s), Storage Shed |
|
Architectural Style
|
2 Level |
|
Constructed Date
|
2000 |
|
Cooling Type
|
Central Air Conditioning, Air Exchanger |
|
Fireplace Fuel
|
Gas |
|
Fireplace Present
|
Yes |
|
Fireplace Type
|
Conventional |
|
Heating Fuel
|
Natural Gas |
|
Heating Type
|
Forced Air |
|
Stories Total
|
2 |
|
Size Interior
|
2394 Sqft |
|
Type
|
House |
Parking
|
Attached Garage
|
|
|
R V
|
|
|
Heated Garage
|
|
|
Parking Space(s)
|
8 |
Land
|
Acreage
|
No |
|
Landscape Features
|
Lawn, Underground Sprinkler, Garden Area |
|
Size Irregular
|
0.19 |
|
Size Total
|
0.19 Ac |
|
Size Total Text
|
0.19 Ac |
Rooms
| Level |
Type |
Length |
Width |
Dimensions |
|
Second Level |
Loft |
|
|
9'6" x 17'8" |
|
Second Level |
Primary Bedroom |
|
|
15'3" x 25' |
|
Second Level |
4pc Ensuite Bath |
|
|
9'4" x 12'5" |
|
Basement |
Family Room |
|
|
15'7" x 25'6" |
|
Basement |
Bedroom |
|
|
13' x 7'4" |
|
Basement |
Den |
|
|
16'10" x 11'6" |
|
Basement |
Dining Nook |
|
|
11'6" x 12' |
|
Basement |
4pc Bathroom |
|
|
9'3" x 7'2" |
|
Basement |
Laundry Room |
|
|
9' x 12'6" |
|
Basement |
Utility Room |
|
|
9'10" x 16'6" |
|
Main Level |
Kitchen |
|
|
14' x 22' |
|
Main Level |
Other |
|
|
13' x 25' |
|
Main Level |
Office |
|
|
9'9" x 12'2" |
|
Main Level |
2pc Bathroom |
|
|
5' x 7'4" |
|
Main Level |
Dining Nook |
|
|
5' x 9'6" |
|
Main Level |
Foyer |
|
|
5'8" x 9'6" |
|
Main Level |
Foyer |
|
|
9'8" x 4'7" |
https://www.realtor.ca/real-estate/26834021/215-sunset-bay-estevan-rm-no-5

