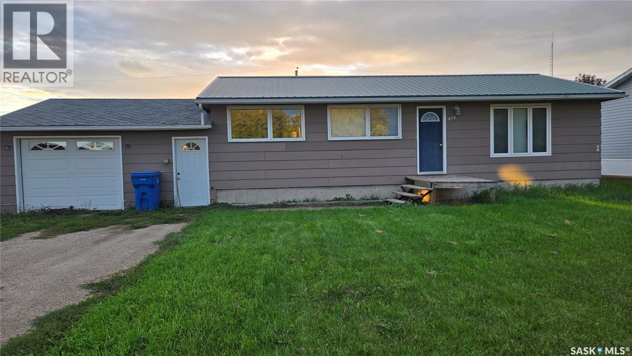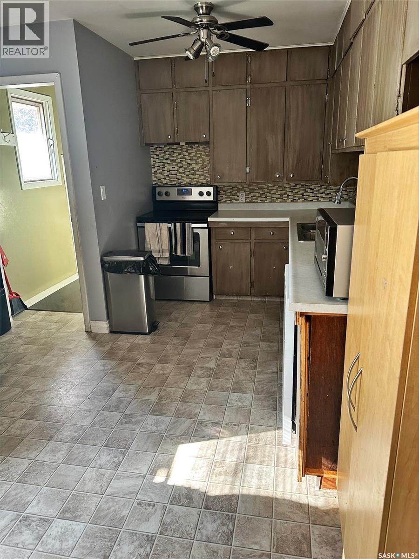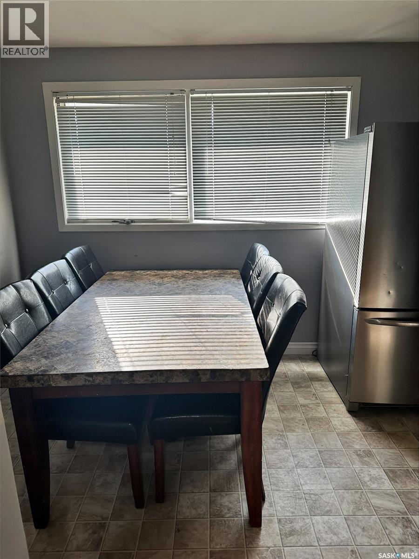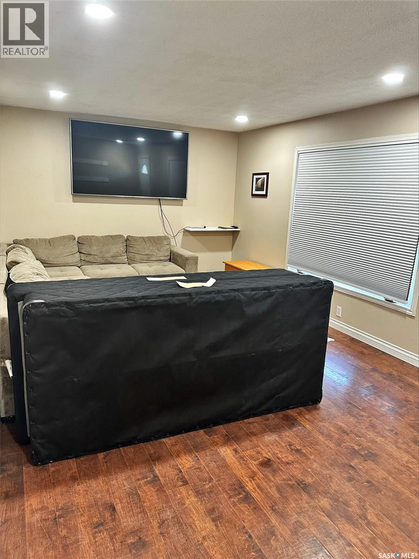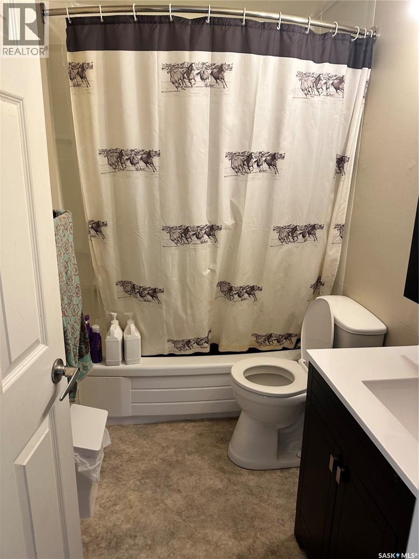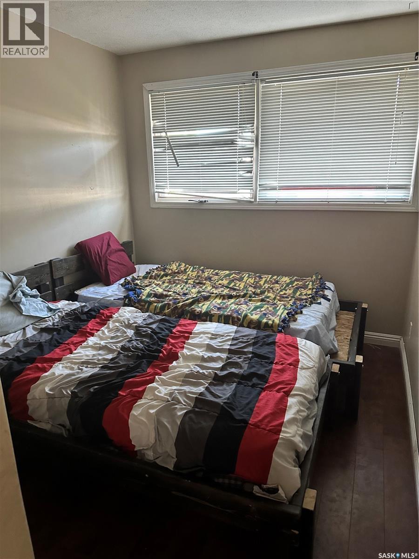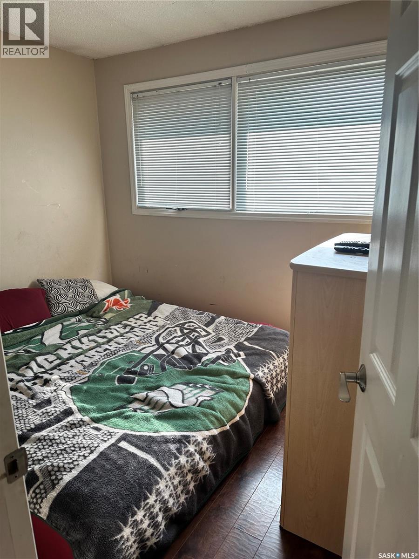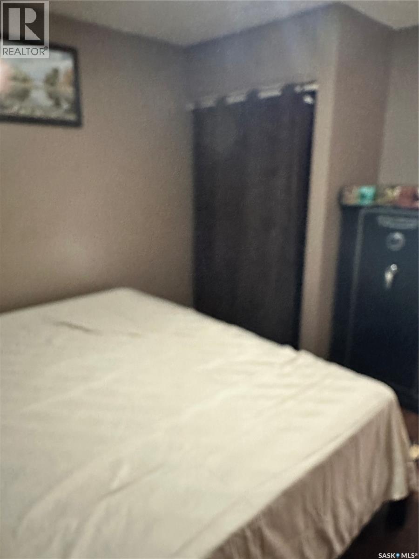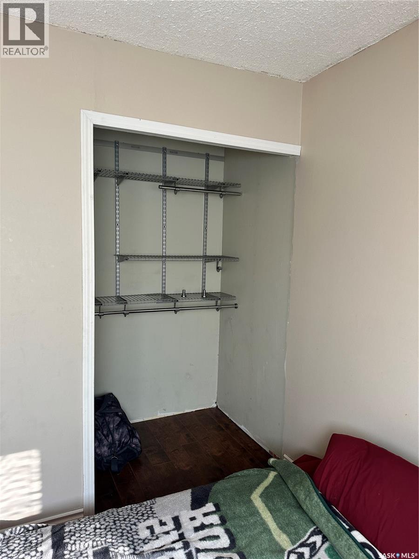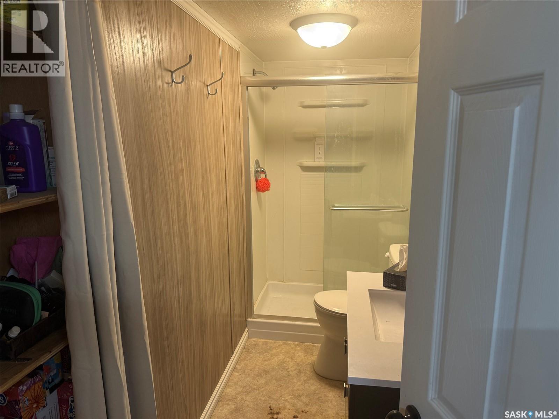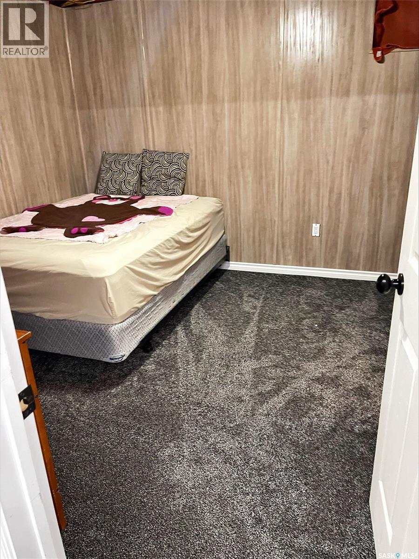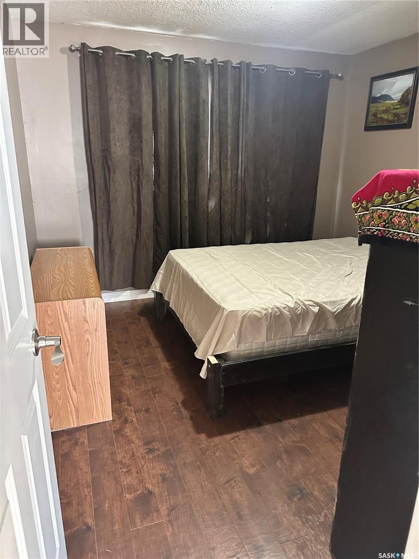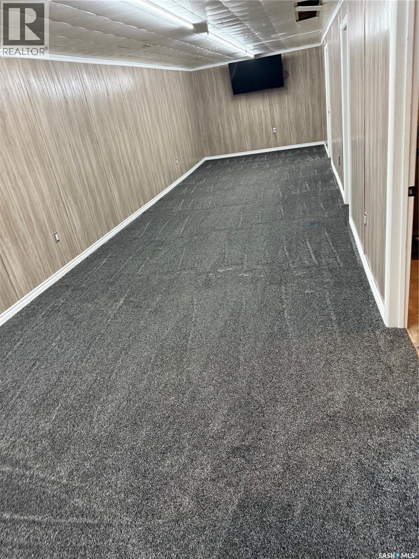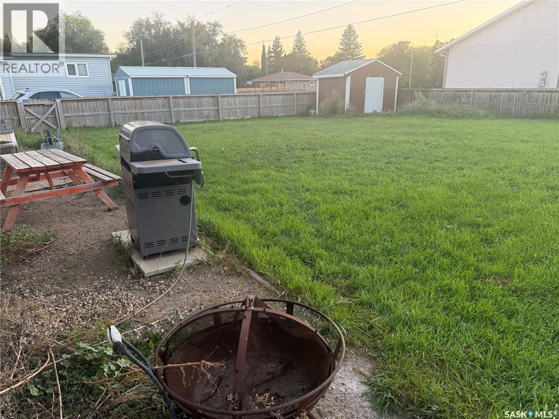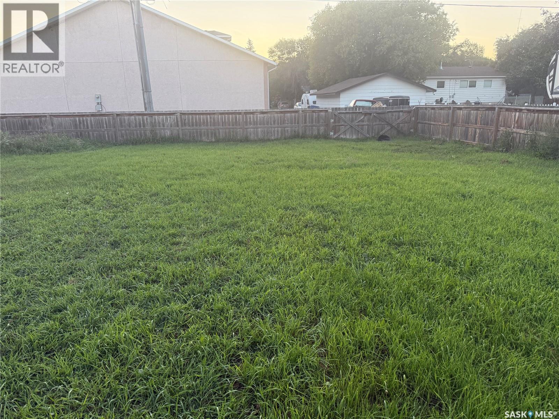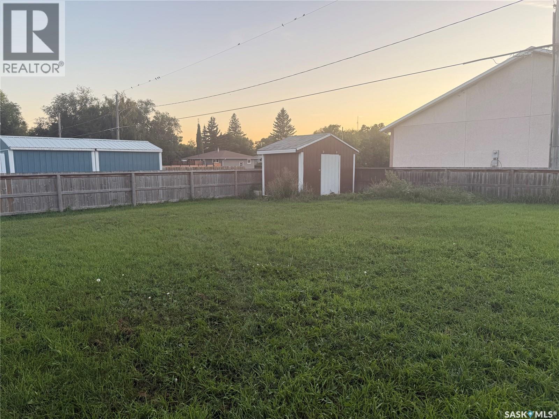4 Bedroom
2 Bathroom
960 sqft
Bungalow
Central Air Conditioning
Forced Air
Lawn
$176,000
This four bedroom home is situated on a lot and a half with an amazing backyard in a great location. Fully fenced with ample room for entertaining and enjoying the privacy the fencing provides. 2017 fence. The house features a beautiful modern kitchen with an open concept to the dining room. 2021 built in dishwasher. Main floor bathroom had many updates including flooring in 2019. The fully finished and recently renovated (2019) basement includes another bedroom and bath and an oversized laundry room with lots of cupboard space and a sink. Renovations include the flooring in bedroom, bathroom, and family room. The family room is large enough for separate entertaining areas. Price includes some furniture - televisions and beds. 2018 furnace. This is a must see! (id:51699)
Property Details
|
MLS® Number
|
SK016296 |
|
Property Type
|
Single Family |
|
Features
|
Rectangular, Sump Pump |
Building
|
Bathroom Total
|
2 |
|
Bedrooms Total
|
4 |
|
Appliances
|
Washer, Refrigerator, Dishwasher, Dryer, Microwave, Window Coverings, Storage Shed, Stove |
|
Architectural Style
|
Bungalow |
|
Basement Development
|
Finished |
|
Basement Type
|
Full (finished) |
|
Constructed Date
|
1957 |
|
Cooling Type
|
Central Air Conditioning |
|
Heating Fuel
|
Natural Gas |
|
Heating Type
|
Forced Air |
|
Stories Total
|
1 |
|
Size Interior
|
960 Sqft |
|
Type
|
House |
Parking
|
Attached Garage
|
|
|
Gravel
|
|
|
Parking Space(s)
|
2 |
Land
|
Acreage
|
No |
|
Fence Type
|
Fence, Partially Fenced |
|
Landscape Features
|
Lawn |
|
Size Frontage
|
75 Ft |
|
Size Irregular
|
9000.00 |
|
Size Total
|
9000 Sqft |
|
Size Total Text
|
9000 Sqft |
Rooms
| Level |
Type |
Length |
Width |
Dimensions |
|
Basement |
3pc Bathroom |
|
4 ft |
Measurements not available x 4 ft |
|
Basement |
Bedroom |
|
|
10'10 x 9'10 |
|
Basement |
Laundry Room |
11 ft |
12 ft |
11 ft x 12 ft |
|
Basement |
Family Room |
|
38 ft |
Measurements not available x 38 ft |
|
Basement |
Other |
|
11 ft |
Measurements not available x 11 ft |
|
Main Level |
Family Room |
9 ft |
|
9 ft x Measurements not available |
|
Main Level |
Kitchen |
|
|
12'8 x 11'6 |
|
Main Level |
Dining Room |
8 ft |
|
8 ft x Measurements not available |
|
Main Level |
Living Room |
|
|
11'6 x 19'7 |
|
Main Level |
Bedroom |
|
|
9'5 x 8'4 |
|
Main Level |
4pc Bathroom |
|
5 ft |
Measurements not available x 5 ft |
|
Main Level |
Bedroom |
|
|
11'7 x 10'5 |
|
Main Level |
Bedroom |
8 ft |
10 ft |
8 ft x 10 ft |
https://www.realtor.ca/real-estate/28761589/216-1st-street-w-carnduff

