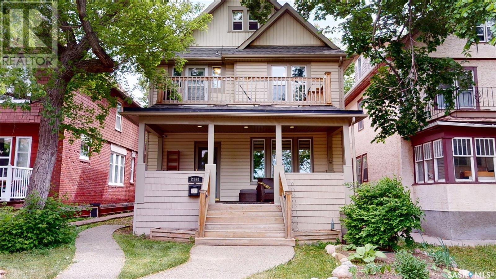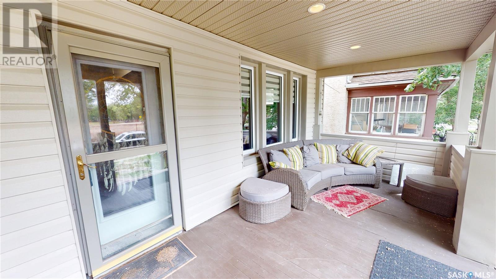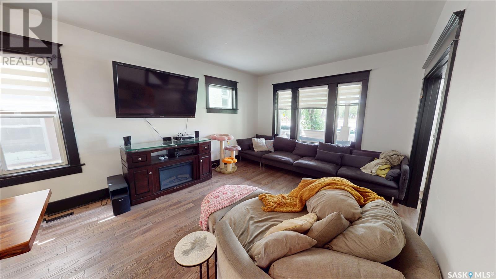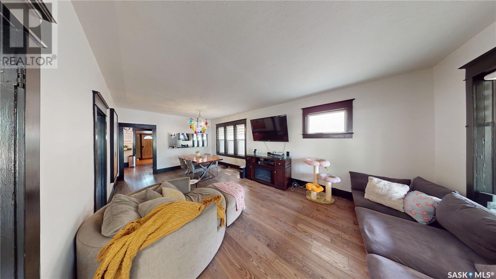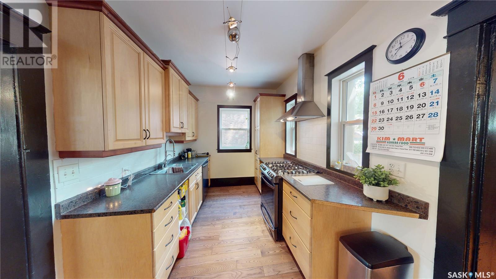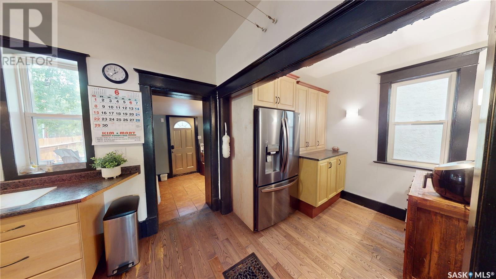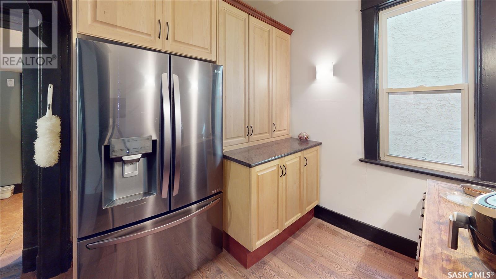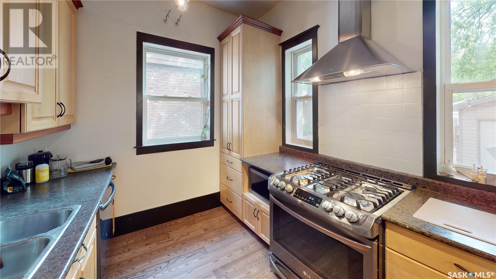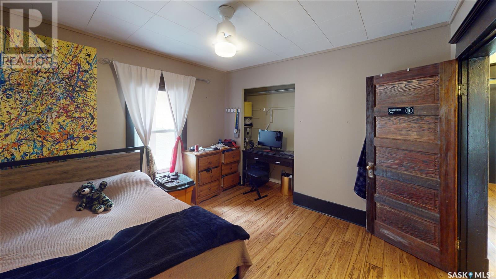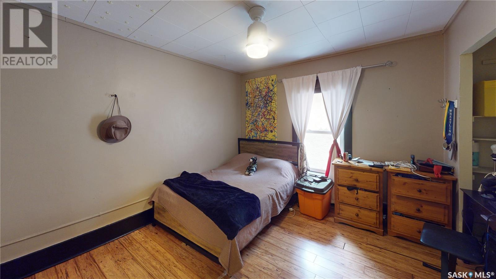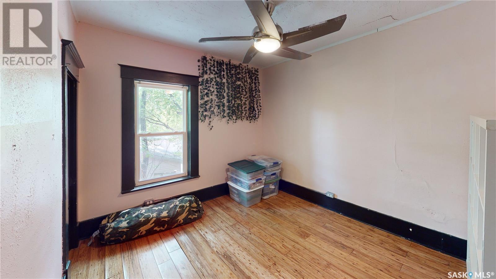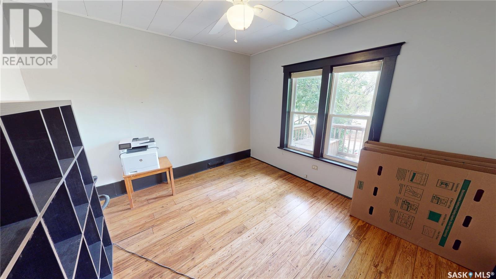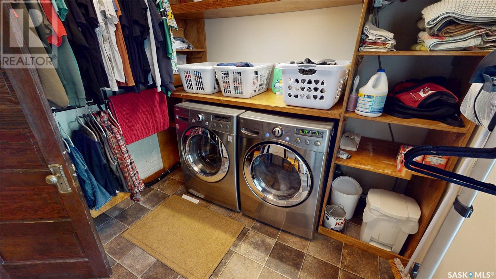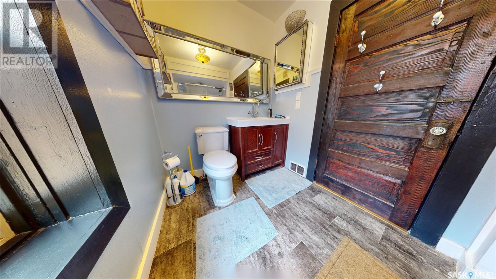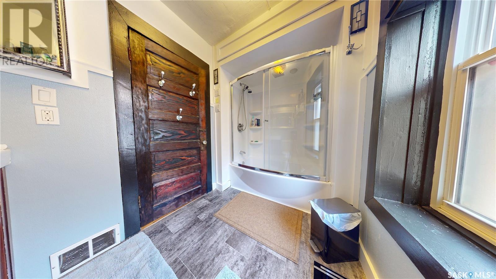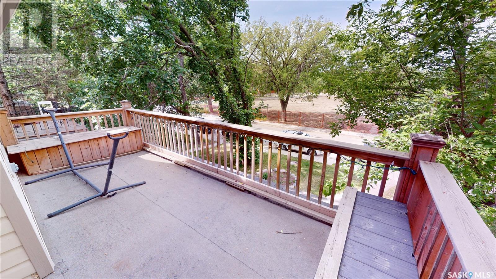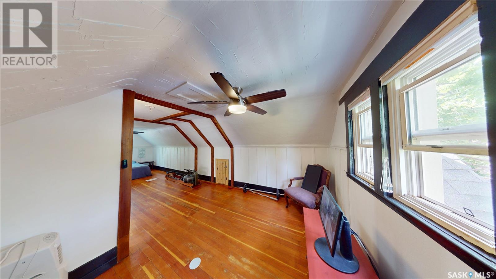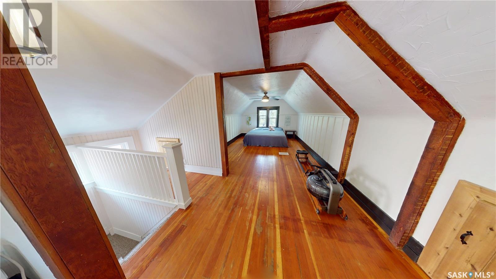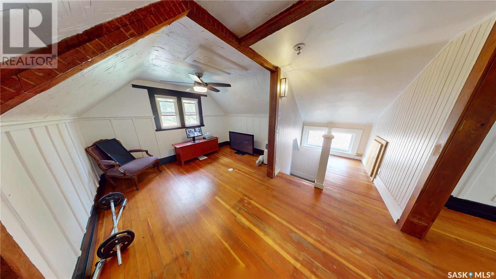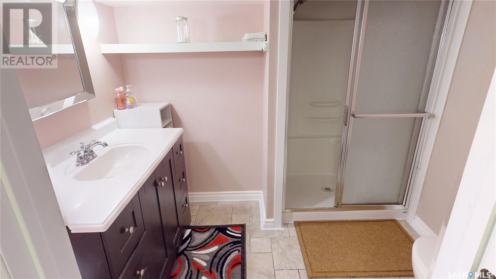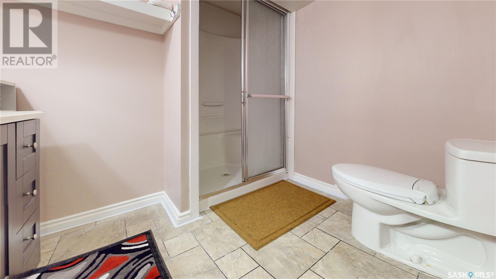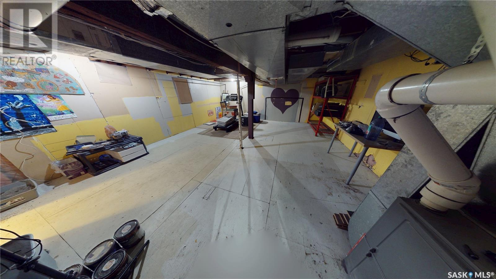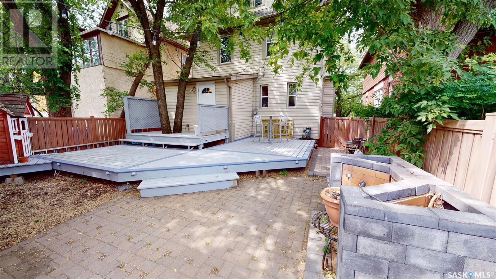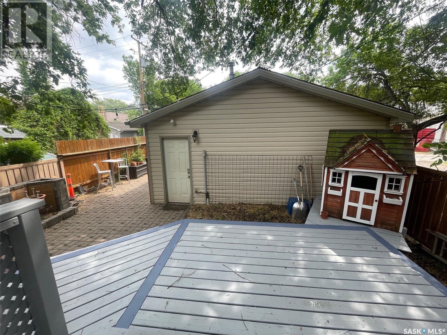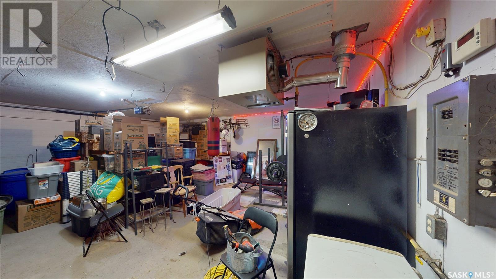4 Bedroom
2 Bathroom
1874 sqft
2 Level
Window Air Conditioner
Forced Air
Lawn
$399,000
Welcome to 2161 Cameron Street, a beautifully maintained and thoughtfully upgraded character home just steps from the vibrant shops, cafes, and culture of 13th Avenue. This 2.5-storey gem offers the perfect blend of historic charm and modern convenience. Inside, you'll find a spacious and functional layout featuring a bright main floor office/den, a large kitchen with stainless steel appliances, gas range, and ample prep space—perfect for everyday living and entertaining. The second floor boasts three bedrooms, a full bathroom, and a convenient laundry room with custom shelving and plenty of storage. The top floor is a serene and versatile retreat—ideal as a primary bedroom, studio, or bonus living space. Downstairs is an ample storage area and a 3-piece bathroom for guests or extra family space. Recent updates include: Downstairs bathroom (2013), Fence (2015), Second floor bathroom and laundry shelving (2016), Shingles and front veranda (2018), 3rd floor primary suite (2018), Gas heater in garage (2023). The exterior features low-maintenance siding, a fully fenced and private backyard, and a double detached garage that’s fully heated—ideal for year-round use. Don’t miss your chance to own this unique, move-in-ready home in one of the city’s most desirable neighborhoods! Chandelier in dining room is not included, and will be replaced prior to possession. (id:51699)
Property Details
|
MLS® Number
|
SK008738 |
|
Property Type
|
Single Family |
|
Neigbourhood
|
Cathedral RG |
|
Features
|
Lane, Rectangular |
|
Structure
|
Deck |
Building
|
Bathroom Total
|
2 |
|
Bedrooms Total
|
4 |
|
Appliances
|
Washer, Refrigerator, Dishwasher, Dryer, Stove |
|
Architectural Style
|
2 Level |
|
Basement Development
|
Partially Finished |
|
Basement Type
|
Full (partially Finished) |
|
Constructed Date
|
1912 |
|
Cooling Type
|
Window Air Conditioner |
|
Heating Fuel
|
Natural Gas |
|
Heating Type
|
Forced Air |
|
Stories Total
|
3 |
|
Size Interior
|
1874 Sqft |
|
Type
|
House |
Parking
|
Detached Garage
|
|
|
Gravel
|
|
|
Heated Garage
|
|
|
Parking Space(s)
|
2 |
Land
|
Acreage
|
No |
|
Fence Type
|
Fence |
|
Landscape Features
|
Lawn |
|
Size Irregular
|
4167.00 |
|
Size Total
|
4167 Sqft |
|
Size Total Text
|
4167 Sqft |
Rooms
| Level |
Type |
Length |
Width |
Dimensions |
|
Second Level |
Den |
11 ft |
10 ft ,6 in |
11 ft x 10 ft ,6 in |
|
Second Level |
Bedroom |
11 ft ,3 in |
10 ft ,6 in |
11 ft ,3 in x 10 ft ,6 in |
|
Second Level |
4pc Bathroom |
|
|
Measurements not available |
|
Second Level |
Bedroom |
10 ft ,9 in |
9 ft ,9 in |
10 ft ,9 in x 9 ft ,9 in |
|
Second Level |
Laundry Room |
9 ft ,6 in |
8 ft |
9 ft ,6 in x 8 ft |
|
Third Level |
Bedroom |
14 ft ,9 in |
11 ft ,6 in |
14 ft ,9 in x 11 ft ,6 in |
|
Third Level |
Bedroom |
11 ft ,6 in |
8 ft ,6 in |
11 ft ,6 in x 8 ft ,6 in |
|
Basement |
3pc Bathroom |
|
|
Measurements not available |
|
Main Level |
Kitchen |
8 ft ,3 in |
20 ft ,9 in |
8 ft ,3 in x 20 ft ,9 in |
|
Main Level |
Dining Room |
12 ft ,3 in |
9 ft |
12 ft ,3 in x 9 ft |
|
Main Level |
Living Room |
12 ft ,3 in |
15 ft |
12 ft ,3 in x 15 ft |
|
Main Level |
Den |
9 ft ,3 in |
9 ft ,9 in |
9 ft ,3 in x 9 ft ,9 in |
https://www.realtor.ca/real-estate/28435435/2161-cameron-street-regina-cathedral-rg

