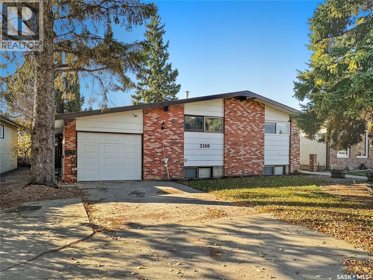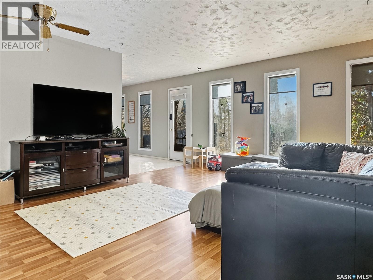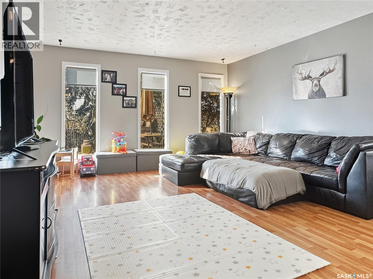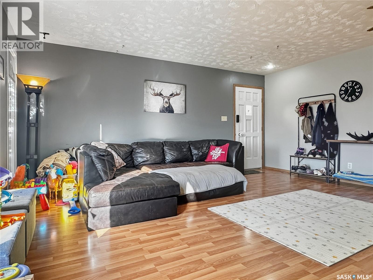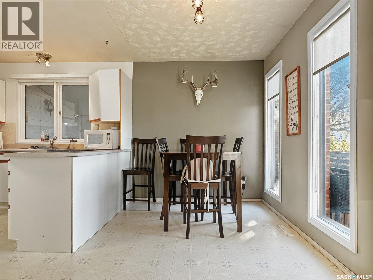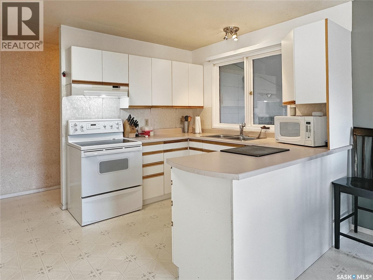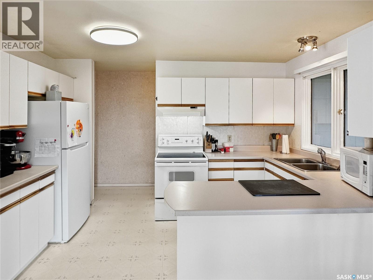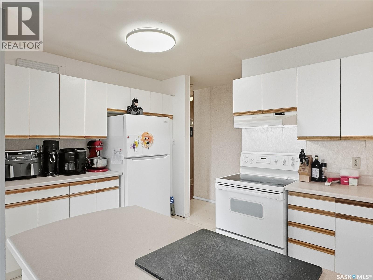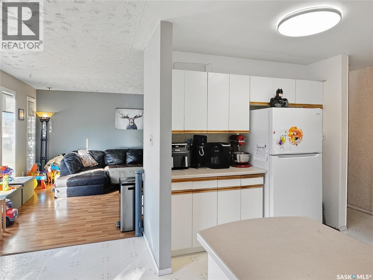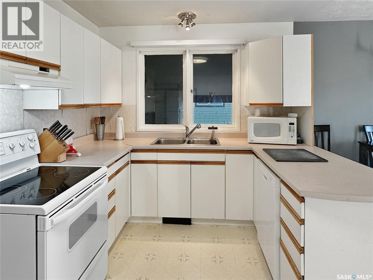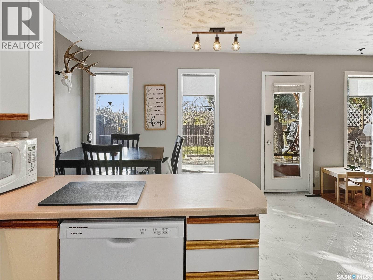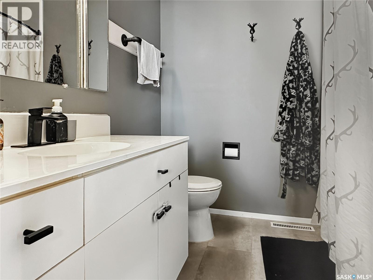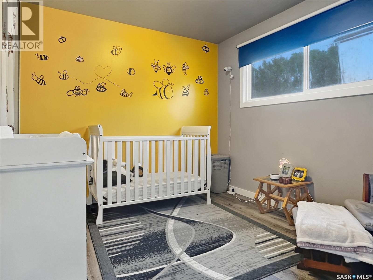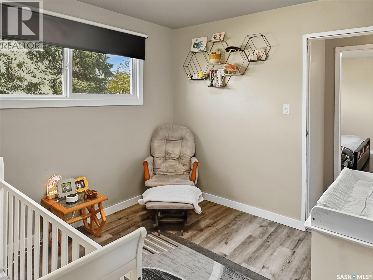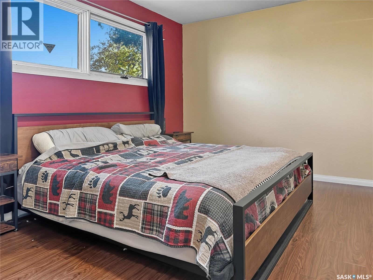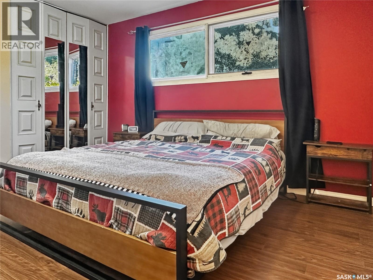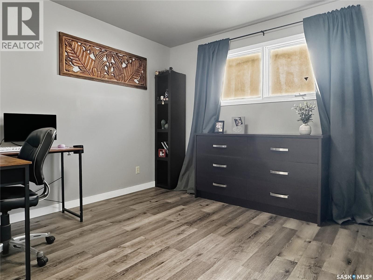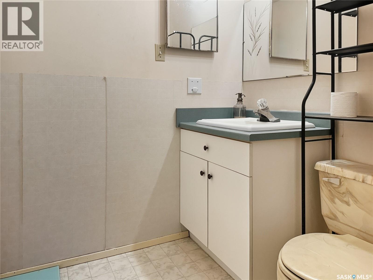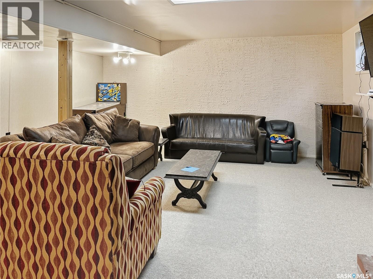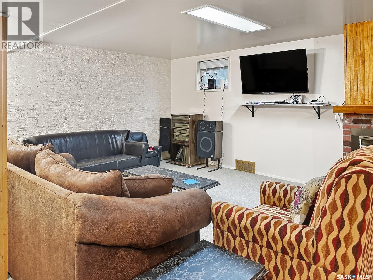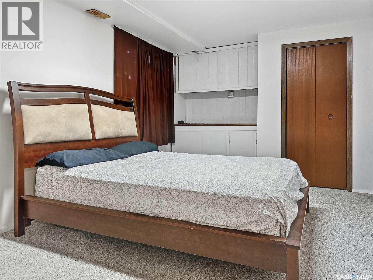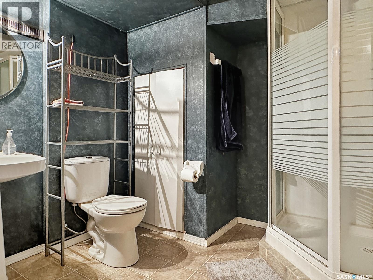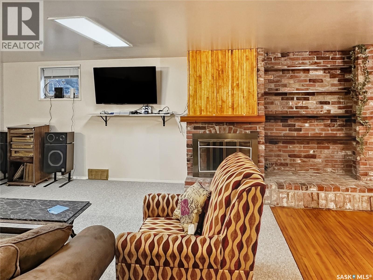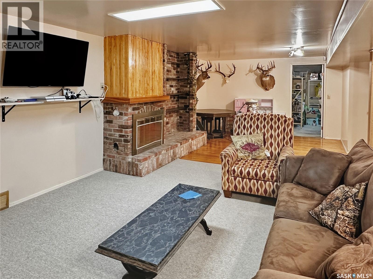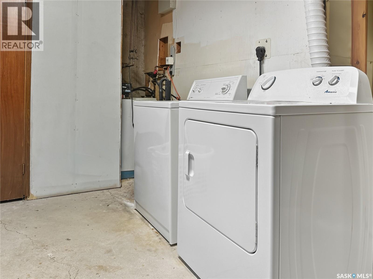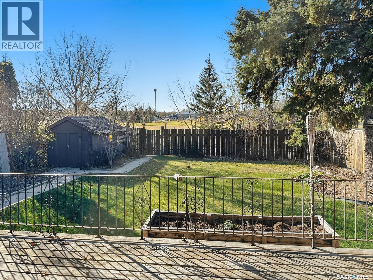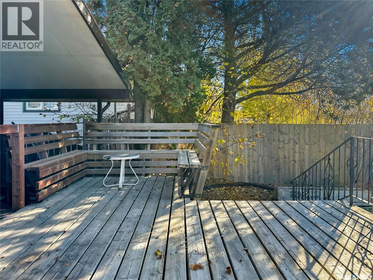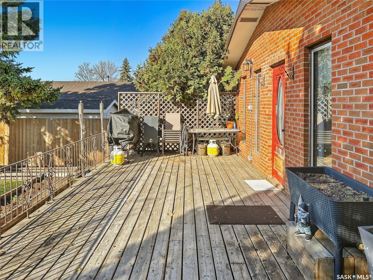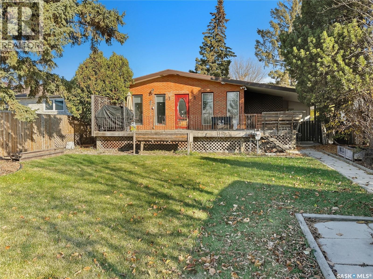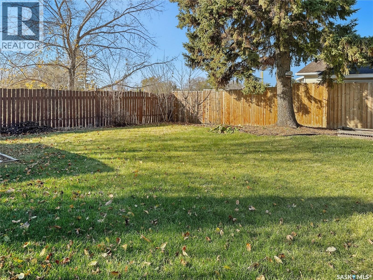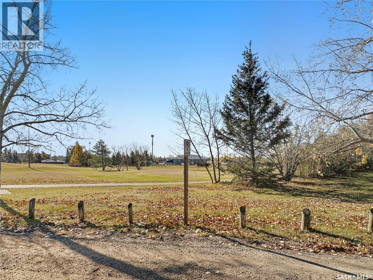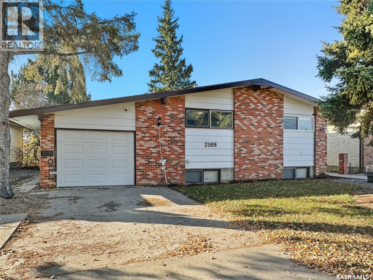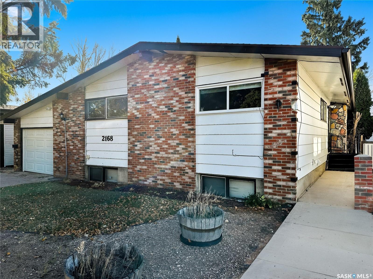4 Bedroom
3 Bathroom
1176 sqft
Bungalow
Central Air Conditioning
Forced Air
Lawn
$214,900
Welcome to this affordable 4 bedroom, 3 bathroom family home in a fantastic location, backing green space, walking paths, and the ball diamonds. Built in 1974, this home offers space, comfort, and unbeatable value. The main floor features a bright, spacious living room with large windows, a dining area, and a well equipped kitchen with plenty of cabinetry and counter space. There are three spacious bedrooms, including a primary with a 2 piece ensuite, and a full 4 piece bathroom which completes the main level. The fully finished basement is perfect for family time or entertaining, offering a large open rumpus room, an additional bedroom, a 3 piece bathroom, and ample storage throughout. Enjoy the convenience of a single attached, insulated garage with direct entry. Outside, the fully fenced backyard includes a large deck and southwest exposure, ideal for warm, sunny afternoons. Step right out your back gate to walking trails, a disc golf course, and tons of green space. This is a truly wonderful place to call home at an affordable price. Don’t wait, call today to book your private showing! (id:51699)
Property Details
|
MLS® Number
|
SK021664 |
|
Property Type
|
Single Family |
|
Neigbourhood
|
Centennial Park |
|
Features
|
Treed, Rectangular |
|
Structure
|
Deck |
Building
|
Bathroom Total
|
3 |
|
Bedrooms Total
|
4 |
|
Appliances
|
Washer, Refrigerator, Dishwasher, Dryer, Window Coverings, Garage Door Opener Remote(s), Hood Fan, Storage Shed, Stove |
|
Architectural Style
|
Bungalow |
|
Basement Development
|
Finished |
|
Basement Type
|
Full (finished) |
|
Constructed Date
|
1974 |
|
Cooling Type
|
Central Air Conditioning |
|
Heating Fuel
|
Natural Gas |
|
Heating Type
|
Forced Air |
|
Stories Total
|
1 |
|
Size Interior
|
1176 Sqft |
|
Type
|
House |
Parking
|
Attached Garage
|
|
|
Parking Space(s)
|
2 |
Land
|
Acreage
|
No |
|
Fence Type
|
Fence |
|
Landscape Features
|
Lawn |
|
Size Frontage
|
55 Ft |
|
Size Irregular
|
6820.00 |
|
Size Total
|
6820 Sqft |
|
Size Total Text
|
6820 Sqft |
Rooms
| Level |
Type |
Length |
Width |
Dimensions |
|
Basement |
Other |
|
|
11'4 x 12'7 |
|
Basement |
Family Room |
|
|
16'1 x 15'9 |
|
Basement |
Laundry Room |
|
|
15'3 x 17'6 |
|
Basement |
Storage |
|
|
12'11 x 6'6 |
|
Basement |
Bedroom |
|
|
9'11 x 15'9 |
|
Basement |
3pc Bathroom |
|
|
7'11 x 7'5 |
|
Main Level |
Kitchen |
|
|
8'8 x 12'11 |
|
Main Level |
Dining Room |
|
|
12'6 x 7'6 |
|
Main Level |
Living Room |
|
|
17'8 x 13'11 |
|
Main Level |
Bedroom |
|
|
11'3 x 10'6 |
|
Main Level |
4pc Bathroom |
|
|
6'9 x 7'5 |
|
Main Level |
Bedroom |
|
|
10'6 x 9'3 |
|
Main Level |
Primary Bedroom |
|
|
9'11 x 12'9 |
|
Main Level |
2pc Ensuite Bath |
|
|
5'2 x 5'4 |
https://www.realtor.ca/real-estate/29028627/2168-douglas-avenue-north-battleford-centennial-park

