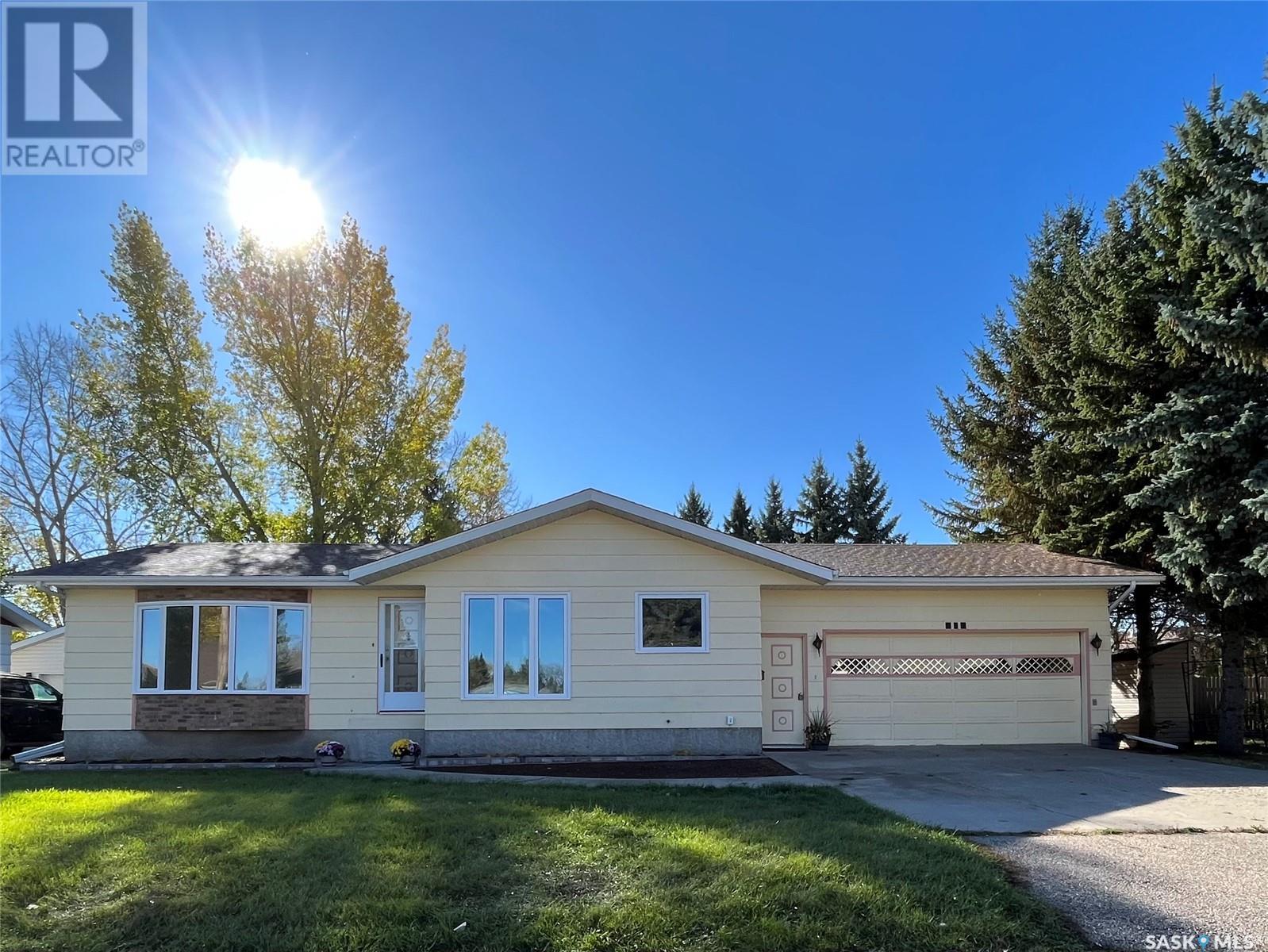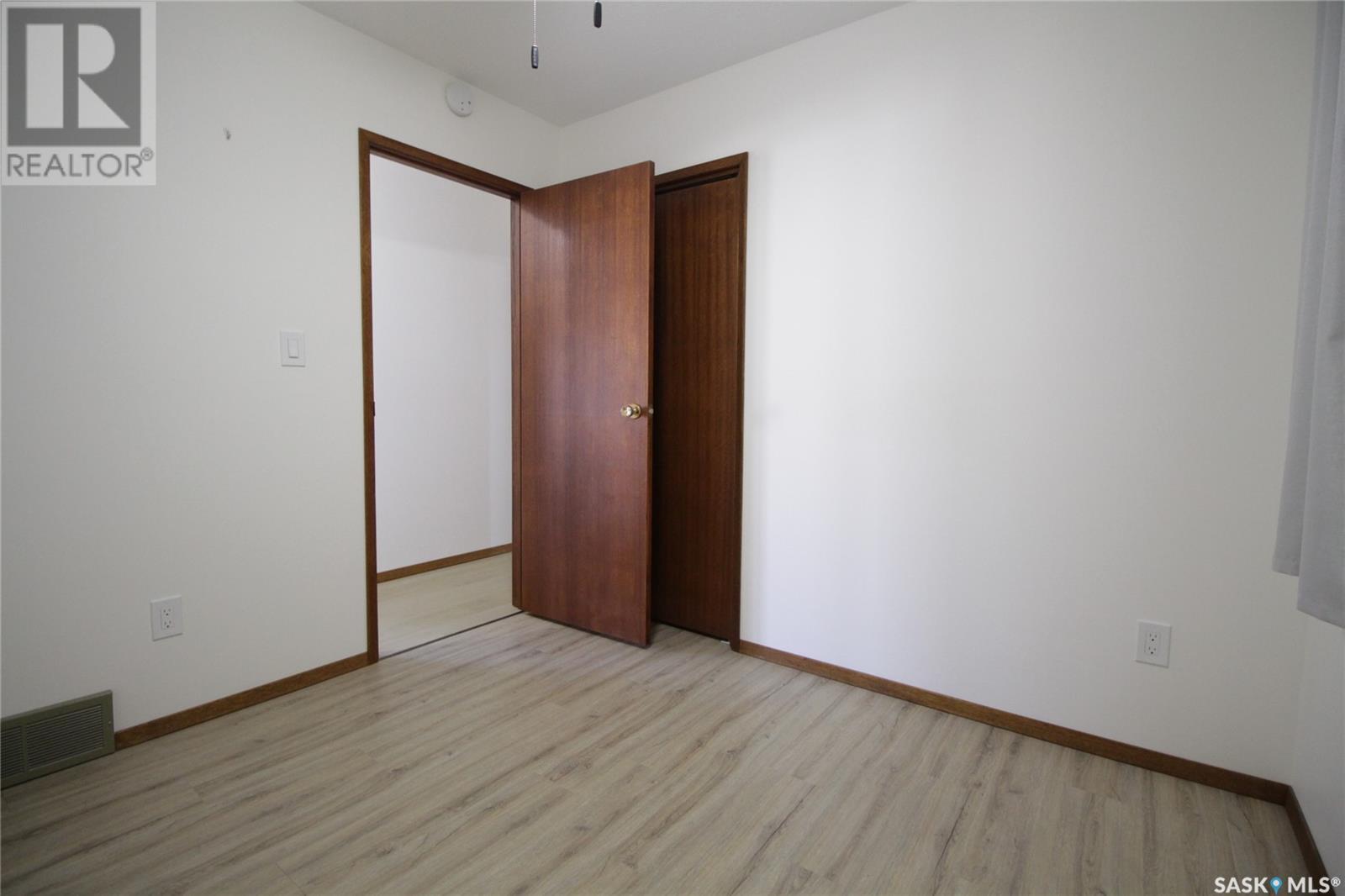3 Bedroom
2 Bathroom
1078 sqft
Bungalow
Central Air Conditioning
Forced Air
Lawn, Garden Area
$195,000
This home has so much to offer and at such a great price! It features NEW shingles, flooring, light fixtures, appliances, front windows, and updated bathrooms! You'll also find central vac, central air, sump pump/back flow valve, and 220v in shed! Step inside to find a spacious porch with access into the double attached garage, the house, and into the back yard. The nice, bright main level offers a nice U-shaped kitchen open to the dining area and living room. There's 2 bedrooms with an additional room that can be used as a 3rd bedroom, office, toy room, exercise room, or whatever you may choose! The 4pc bathroom is absolutely gorgeous and has been recently renovated! The basement provides you with an additional bedroom, large rec room w/firestove, and a huge utility room/storage room! There's also an additional 4pc bathroom which has also been renovated and features lots of storage space in the custom built vanity! The fenced-in yard is like a peaceful park setting; full of mature trees, garden area, and a large shed. This move-in property can't be beat! Call today to view! (id:51699)
Property Details
|
MLS® Number
|
SK969754 |
|
Property Type
|
Single Family |
|
Features
|
Treed, Irregular Lot Size, Sump Pump |
Building
|
Bathroom Total
|
2 |
|
Bedrooms Total
|
3 |
|
Appliances
|
Washer, Refrigerator, Dishwasher, Dryer, Microwave, Window Coverings, Garage Door Opener Remote(s), Central Vacuum - Roughed In, Storage Shed, Stove |
|
Architectural Style
|
Bungalow |
|
Basement Development
|
Finished |
|
Basement Type
|
Full (finished) |
|
Constructed Date
|
1984 |
|
Cooling Type
|
Central Air Conditioning |
|
Heating Fuel
|
Natural Gas |
|
Heating Type
|
Forced Air |
|
Stories Total
|
1 |
|
Size Interior
|
1078 Sqft |
|
Type
|
House |
Parking
|
Attached Garage
|
|
|
Parking Space(s)
|
6 |
Land
|
Acreage
|
No |
|
Fence Type
|
Fence |
|
Landscape Features
|
Lawn, Garden Area |
|
Size Irregular
|
9927.97 |
|
Size Total
|
9927.97 Sqft |
|
Size Total Text
|
9927.97 Sqft |
Rooms
| Level |
Type |
Length |
Width |
Dimensions |
|
Basement |
Family Room |
|
|
12'9" x 22'3" |
|
Basement |
Bedroom |
|
|
12'11" x 11'2" |
|
Basement |
4pc Bathroom |
|
|
- x - |
|
Basement |
Utility Room |
|
|
- x - |
|
Basement |
Storage |
|
|
10'3" x 17'6" |
|
Main Level |
Kitchen |
|
|
10'10" x 9'3" |
|
Main Level |
Dining Room |
|
|
10'6" x 8'9" |
|
Main Level |
Living Room |
|
|
11'11" x 16'11" |
|
Main Level |
Bedroom |
|
|
12'7" x 10'10" |
|
Main Level |
Bedroom |
|
|
8'8" x 9'2" |
|
Main Level |
4pc Bathroom |
|
|
- x - |
|
Main Level |
Other |
|
|
12'7" x 11'6" |
https://www.realtor.ca/real-estate/26911277/217-4th-avenue-whitewood






















