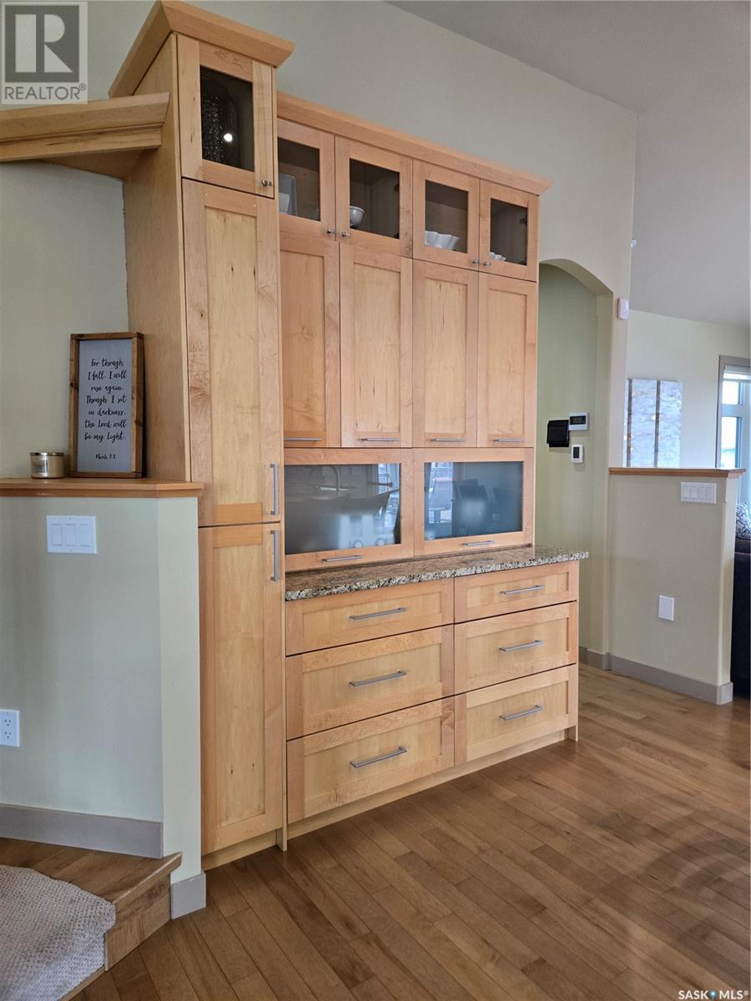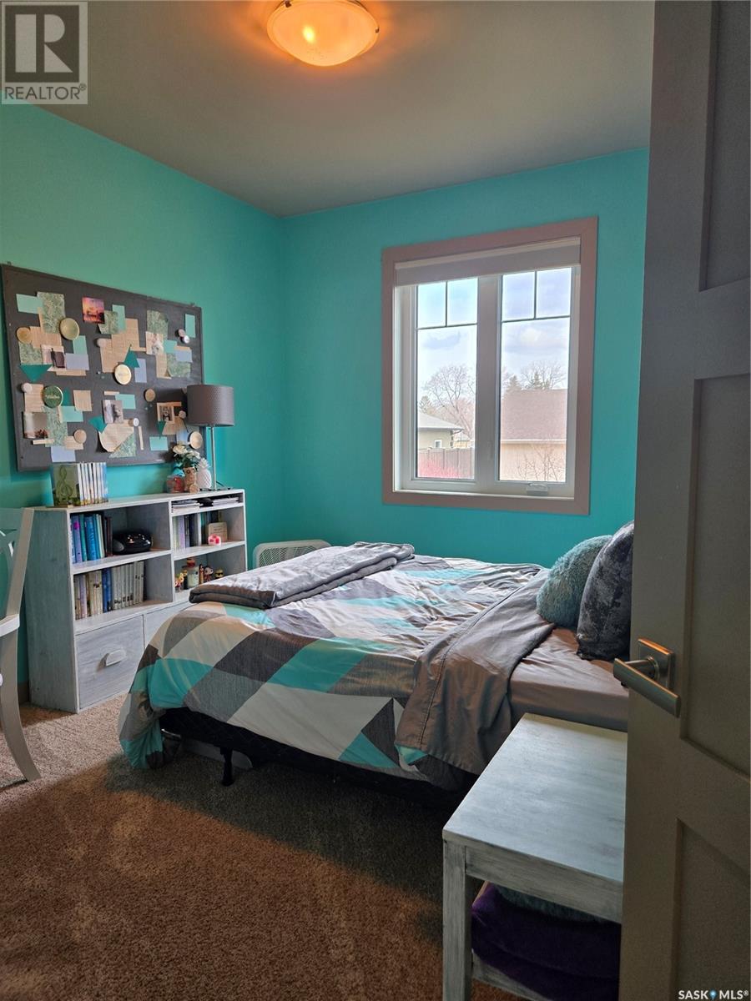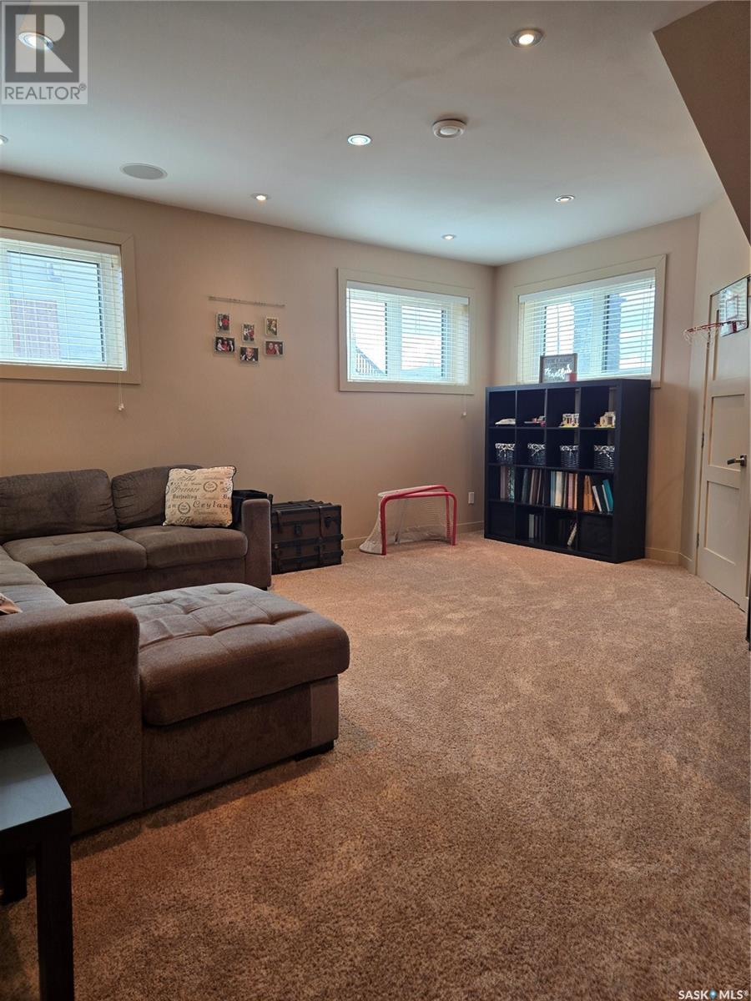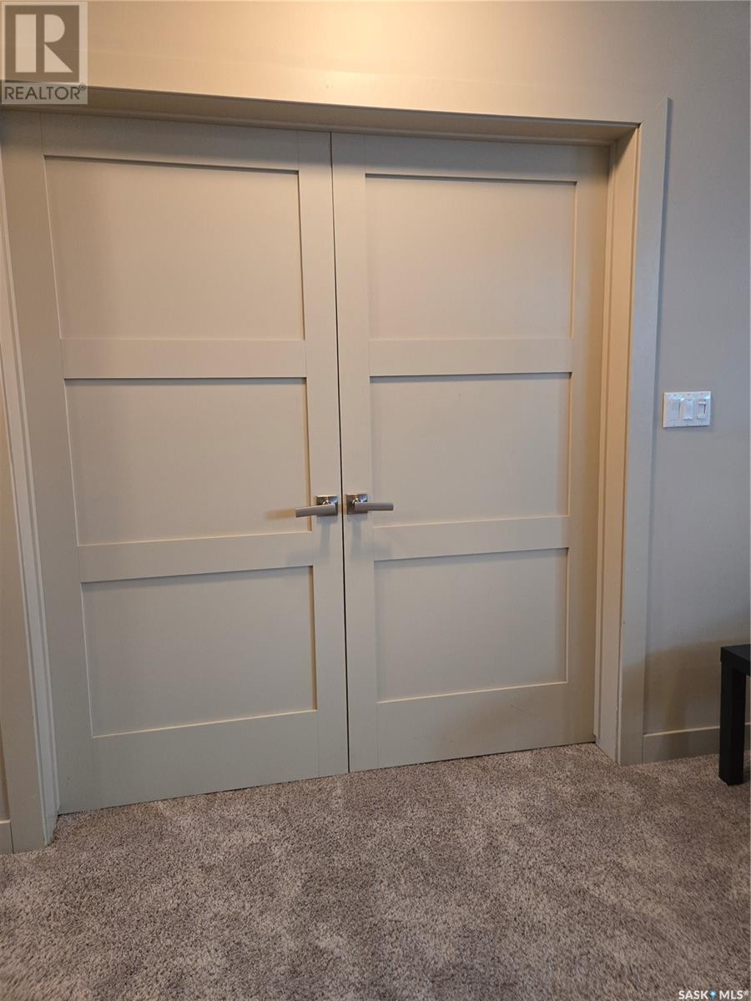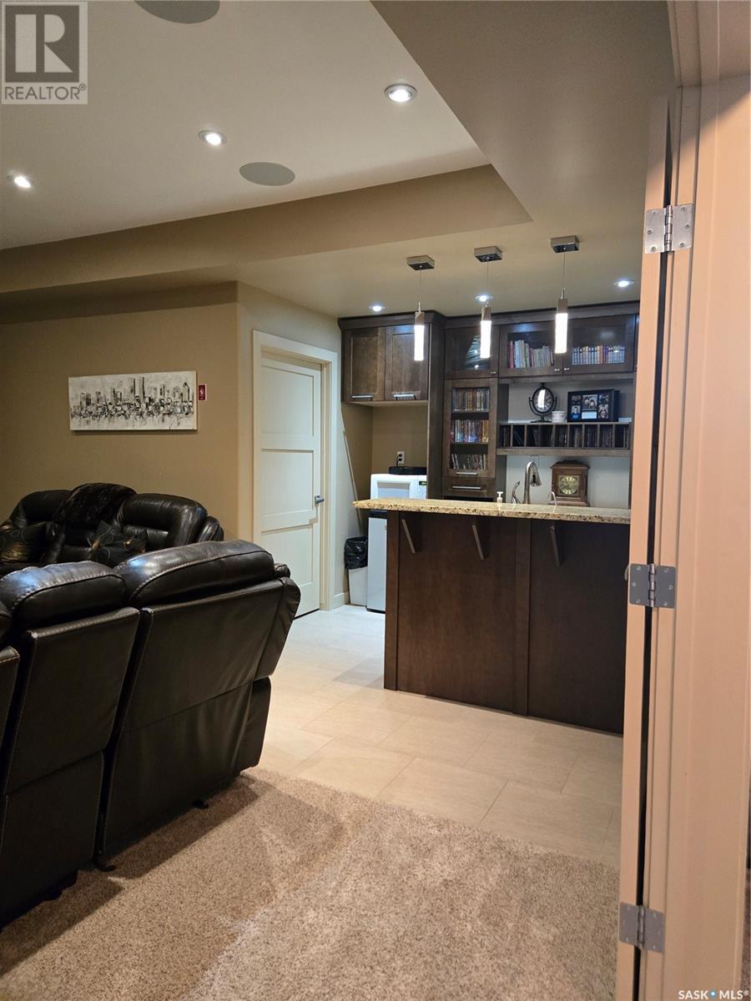5 Bedroom
3 Bathroom
1643 sqft
Fireplace
Central Air Conditioning, Air Exchanger
Forced Air, Hot Water
Lawn, Underground Sprinkler
$449,000
The first thing you are going to notice as you arrive at this home is the incredible curb appeal. The 2021 concrete driveway spans the entire length of the heated triple garage and extends into the entryway for the house. The garage is immaculate and features a garage door to the backyard for extra convenience. 2021 garage doors, 2022 stucco, 2022 imitation rock and the 2021 eavestroughs all contribute to the exterior aesthetics. Once you enter the home you will be blown away by the maple hardwood that runs throughout the open concept living area. The maple cabinets perfectly offset the granite countertops and stainless steel appliances. Built in dishwasher 2021. Large corner pantry. There is a deck to the side of the house through dining room patio doors that extend the entertaining area to the outdoors. Deck also updated in 2023. Natural gas fireplace and large tv make this area cozy and inviting. This entire area is accentuated by high vaulted ceilings, large windows for lots of natural light, and remote control blinds.Two bedrooms, main floor laundry, full bathroom, and a beautiful office space complete the main floor. Upstairs from the main area is a gigantic bedroom with beautiful front windows to enjoy the view. The ensuite includes a jacuzzi tub and separate shower. Large walk in closet And there is more! Down the stairs to the basement is an entertainer’s dream. There is a great family room that has double doors leading to an amazing theatre room that is complete with a large television and wet bar! Two more bedrooms and another full bath. And even more!! Infloor heat in basement floor and garage. All bathrooms have heated flooring. Basement has 9 foot walls and large windows to allow in natural light. Carnduff has reverse osmosis system and there is another one in the house for drinking water. Touch taps. Entire house and deck is wired for a built in sound system. Programmable underground sprinklers. 2025 sump pump Priced to sell! (id:51699)
Property Details
|
MLS® Number
|
SK002427 |
|
Property Type
|
Single Family |
|
Features
|
Treed, Rectangular, Sump Pump |
|
Structure
|
Deck |
Building
|
Bathroom Total
|
3 |
|
Bedrooms Total
|
5 |
|
Appliances
|
Washer, Refrigerator, Dishwasher, Dryer, Microwave, Window Coverings, Stove |
|
Basement Development
|
Finished |
|
Basement Type
|
Full (finished) |
|
Constructed Date
|
2013 |
|
Cooling Type
|
Central Air Conditioning, Air Exchanger |
|
Fireplace Fuel
|
Electric,gas |
|
Fireplace Present
|
Yes |
|
Fireplace Type
|
Conventional,conventional |
|
Heating Fuel
|
Natural Gas |
|
Heating Type
|
Forced Air, Hot Water |
|
Stories Total
|
2 |
|
Size Interior
|
1643 Sqft |
|
Type
|
House |
Parking
|
Attached Garage
|
|
|
Heated Garage
|
|
|
Parking Space(s)
|
6 |
Land
|
Acreage
|
No |
|
Landscape Features
|
Lawn, Underground Sprinkler |
|
Size Frontage
|
75 Ft |
|
Size Irregular
|
8775.00 |
|
Size Total
|
8775 Sqft |
|
Size Total Text
|
8775 Sqft |
Rooms
| Level |
Type |
Length |
Width |
Dimensions |
|
Second Level |
4pc Bathroom |
|
|
9'5 x 8'9 |
|
Second Level |
Bedroom |
17 ft |
|
17 ft x Measurements not available |
|
Basement |
4pc Bathroom |
8 ft |
5 ft |
8 ft x 5 ft |
|
Basement |
Family Room |
19 ft |
19 ft |
19 ft x 19 ft |
|
Basement |
Media |
21 ft |
18 ft |
21 ft x 18 ft |
|
Basement |
Bedroom |
|
12 ft |
Measurements not available x 12 ft |
|
Basement |
Bedroom |
9 ft |
12 ft |
9 ft x 12 ft |
|
Main Level |
Enclosed Porch |
|
|
3'7 x 13'3 |
|
Main Level |
Laundry Room |
6 ft |
9 ft |
6 ft x 9 ft |
|
Main Level |
Office |
11 ft |
|
11 ft x Measurements not available |
|
Main Level |
4pc Bathroom |
5 ft |
8 ft |
5 ft x 8 ft |
|
Main Level |
Dining Room |
15 ft |
11 ft |
15 ft x 11 ft |
|
Main Level |
Kitchen |
14 ft |
12 ft |
14 ft x 12 ft |
|
Main Level |
Living Room |
15 ft |
11 ft |
15 ft x 11 ft |
|
Main Level |
Bedroom |
10 ft |
12 ft |
10 ft x 12 ft |
|
Main Level |
Bedroom |
|
9 ft |
Measurements not available x 9 ft |
https://www.realtor.ca/real-estate/28154262/217-5th-street-w-carnduff







