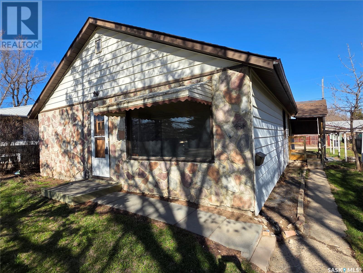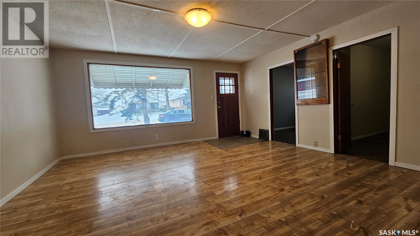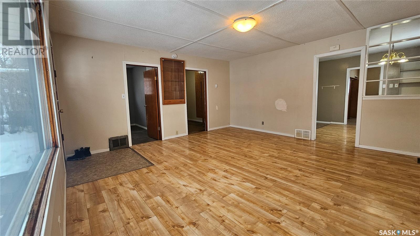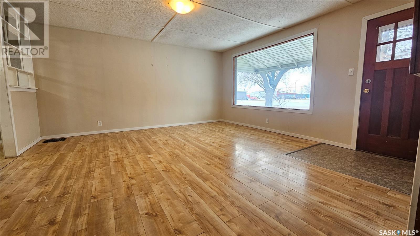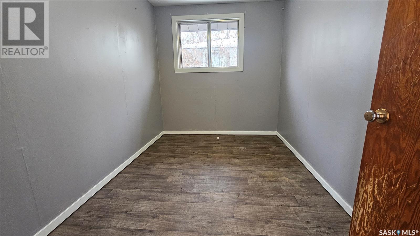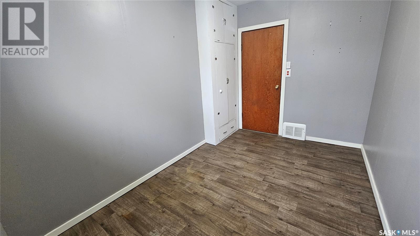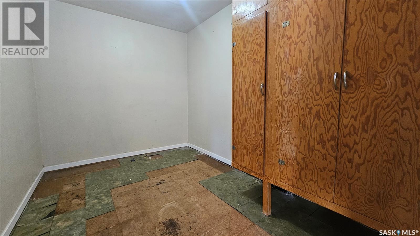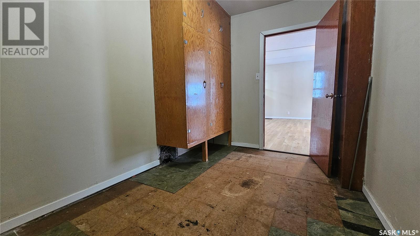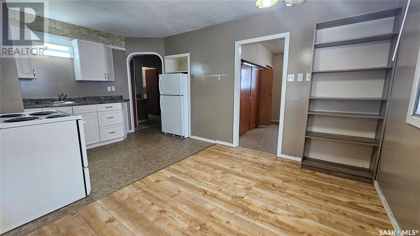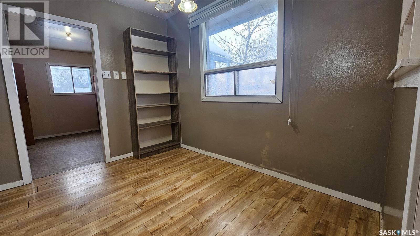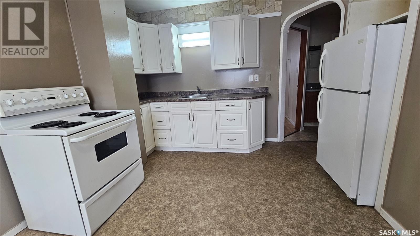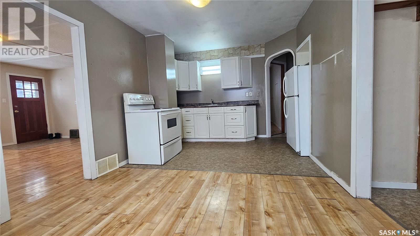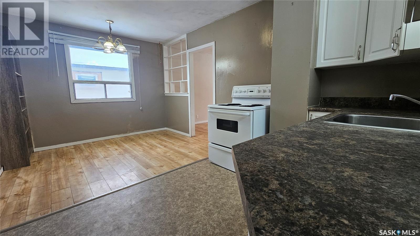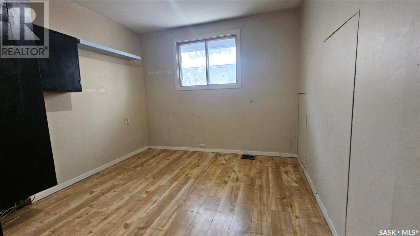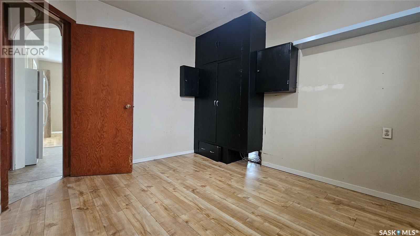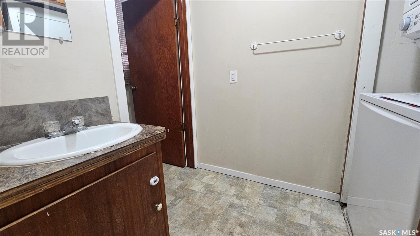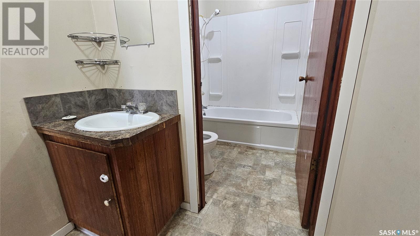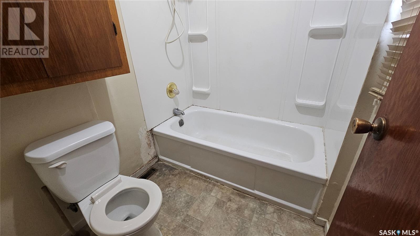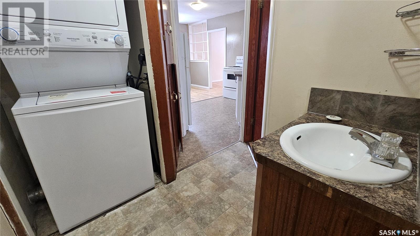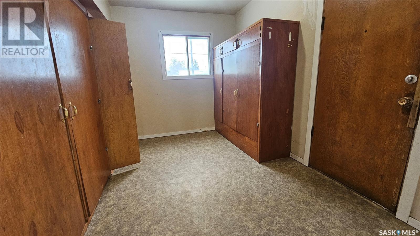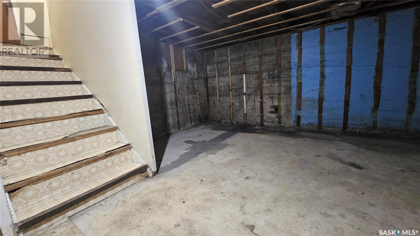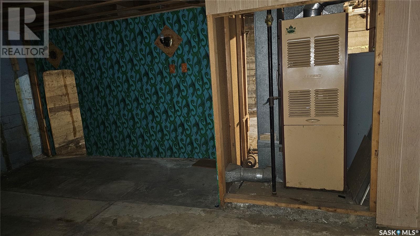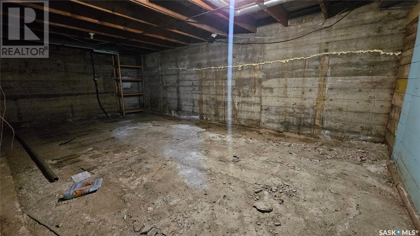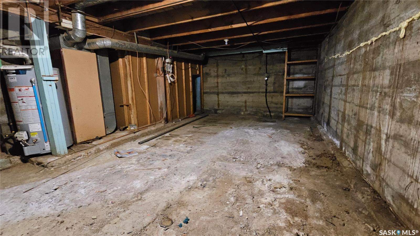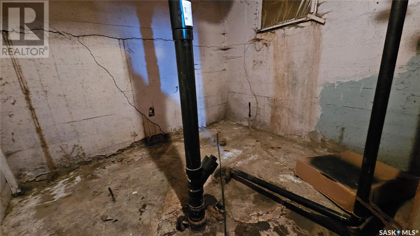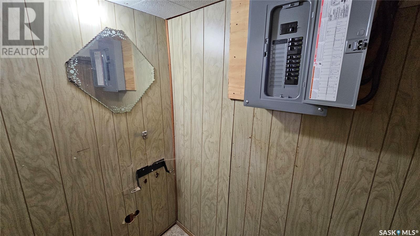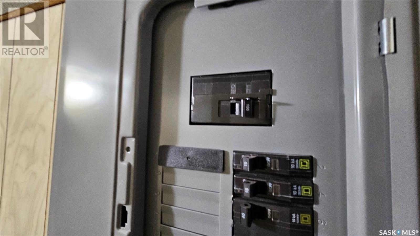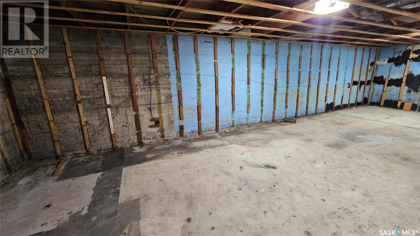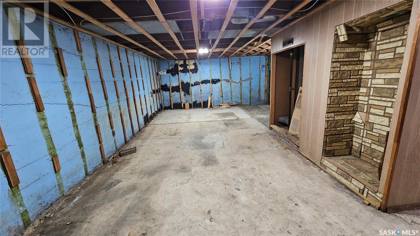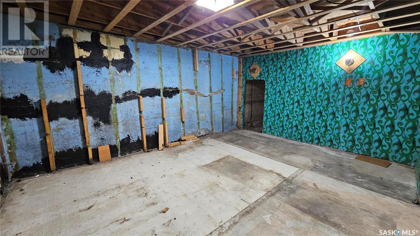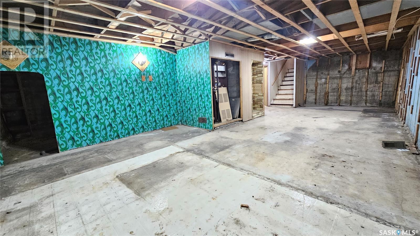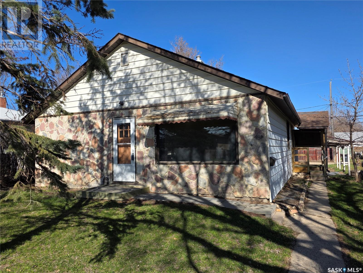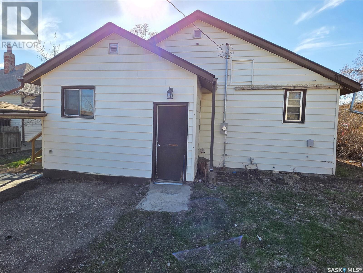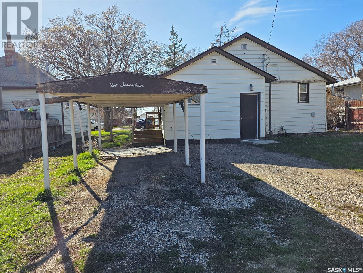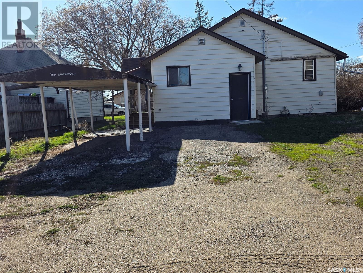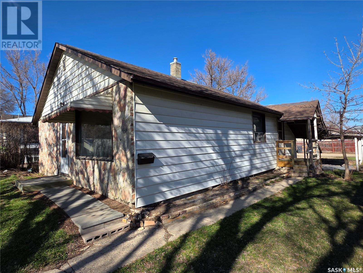2 Bedroom
1 Bathroom
986 sqft
Bungalow
Forced Air
$89,900
Welcome to this cozy 986-square-foot bungalow that’s full of potential at this price! Situated in a quiet neighborhood, this home offers a great opportunity for first-time buyers, DIY enthusiasts, or investors looking to create something special. The main floor features a functional layout with a comfortable living room, a kitchen ready for your culinary creativity, and an adjacent dining area perfect for family meals or entertaining friends. You’ll also find two bedrooms, an office, a unique bathroom, and a laundry area with a stackable washer and dryer. Heading downstairs, the unfinished basement awaits your imagination. While it’s a little rough around the edges, the basement’s potential is limited only by your vision and effort. With good ceiling height and plenty of room to work with, it’s a prime candidate for a stunning transformation. Outside, the property includes off-street parking with a carport. This bungalow is a diamond in the rough—move-in ready on the main floor with some cosmetic improvements, and full of untapped potential in the basement. If you’re looking for a project that will pay off in spades or a starter home you can make your own, this is the one. Book your showing today and imagine the possibilities that await! (id:51699)
Property Details
|
MLS® Number
|
SK990772 |
|
Property Type
|
Single Family |
|
Neigbourhood
|
North West |
|
Features
|
Lane, Rectangular |
Building
|
Bathroom Total
|
1 |
|
Bedrooms Total
|
2 |
|
Appliances
|
Washer, Refrigerator, Dryer, Window Coverings, Stove |
|
Architectural Style
|
Bungalow |
|
Basement Development
|
Unfinished |
|
Basement Type
|
Partial (unfinished) |
|
Constructed Date
|
1953 |
|
Heating Fuel
|
Natural Gas |
|
Heating Type
|
Forced Air |
|
Stories Total
|
1 |
|
Size Interior
|
986 Sqft |
|
Type
|
House |
Parking
|
Carport
|
|
|
None
|
|
|
Parking Space(s)
|
2 |
Land
|
Acreage
|
No |
|
Fence Type
|
Partially Fenced |
|
Size Frontage
|
50 Ft |
|
Size Irregular
|
5750.00 |
|
Size Total
|
5750 Sqft |
|
Size Total Text
|
5750 Sqft |
Rooms
| Level |
Type |
Length |
Width |
Dimensions |
|
Main Level |
Kitchen |
|
|
10' x 8' |
|
Main Level |
Dining Room |
|
|
10' x 8'2" |
|
Main Level |
Living Room |
|
|
15'5" x 15'11" |
|
Main Level |
Bedroom |
|
|
7'7" x 11' |
|
Main Level |
Office |
|
|
7'8" x 11' |
|
Main Level |
Bedroom |
|
|
9'9" x 11' |
|
Main Level |
3pc Bathroom |
|
|
4'11" x 6'1" |
|
Main Level |
Laundry Room |
|
|
5'3" x 4'10" |
|
Main Level |
Enclosed Porch |
|
|
11'5" x 7'6" |
https://www.realtor.ca/real-estate/27743561/217-9th-avenue-nw-swift-current-north-west

