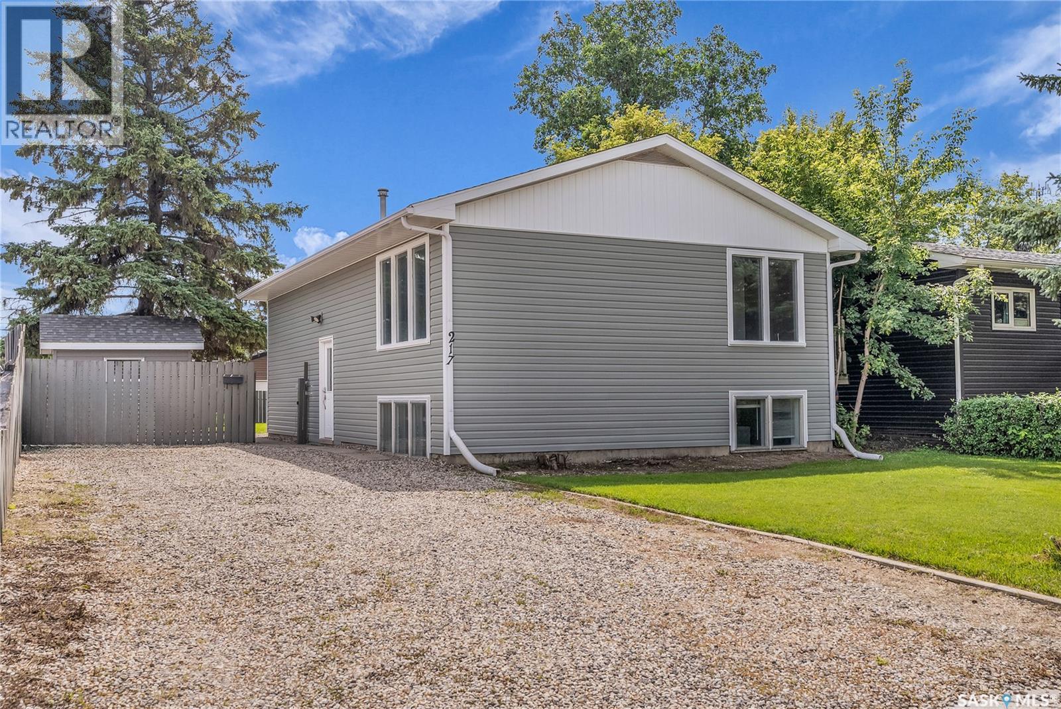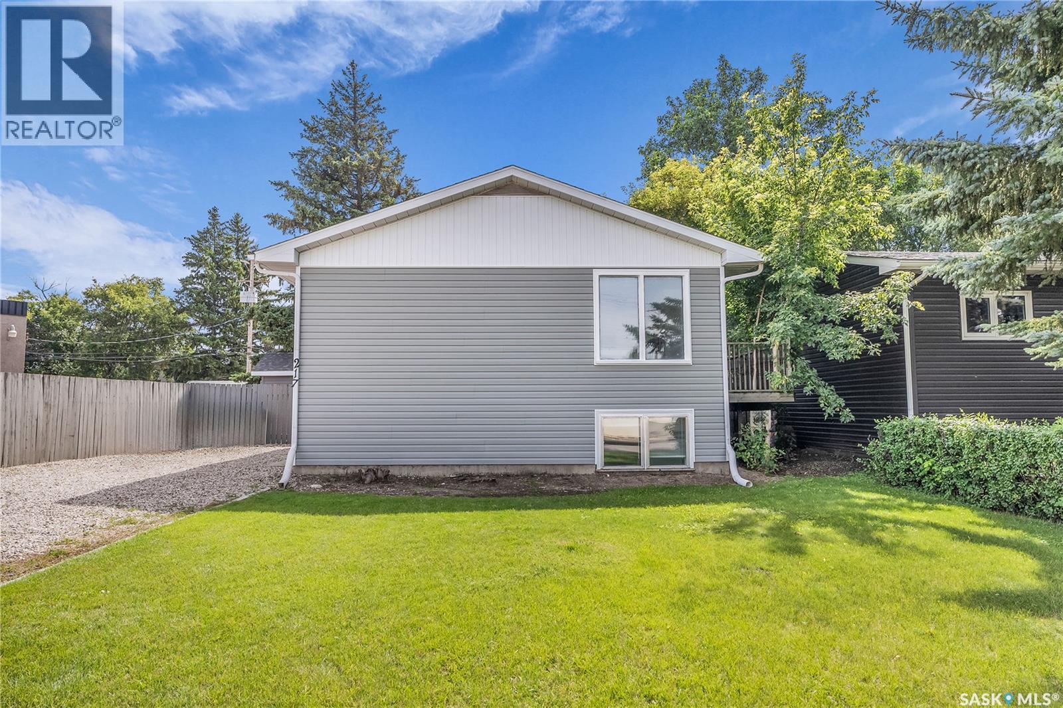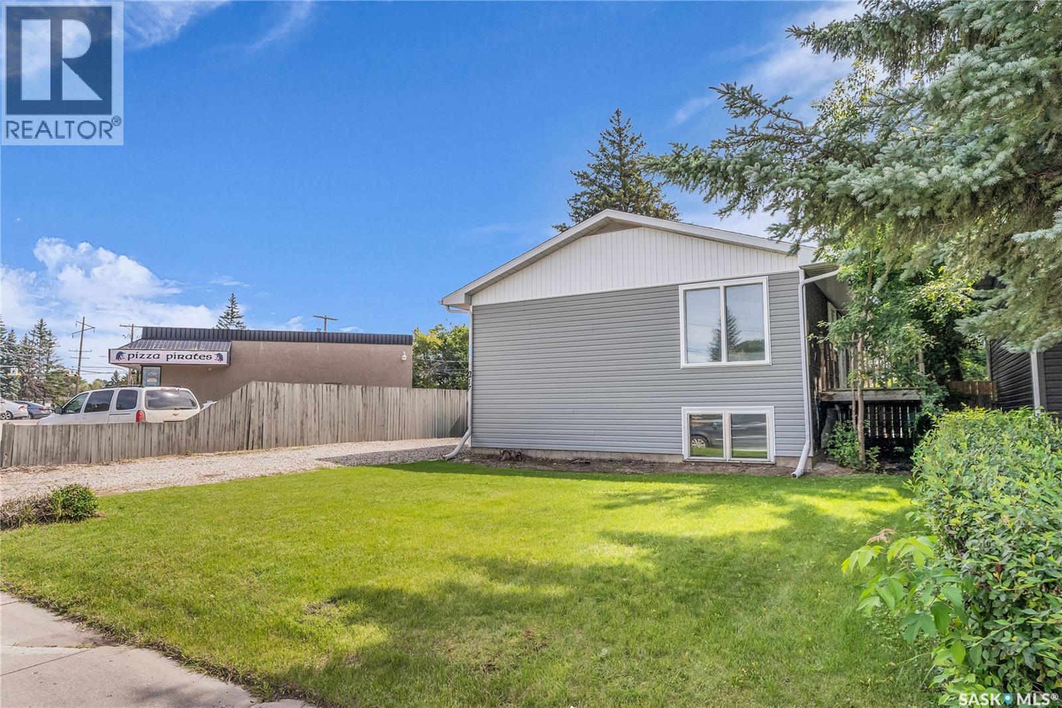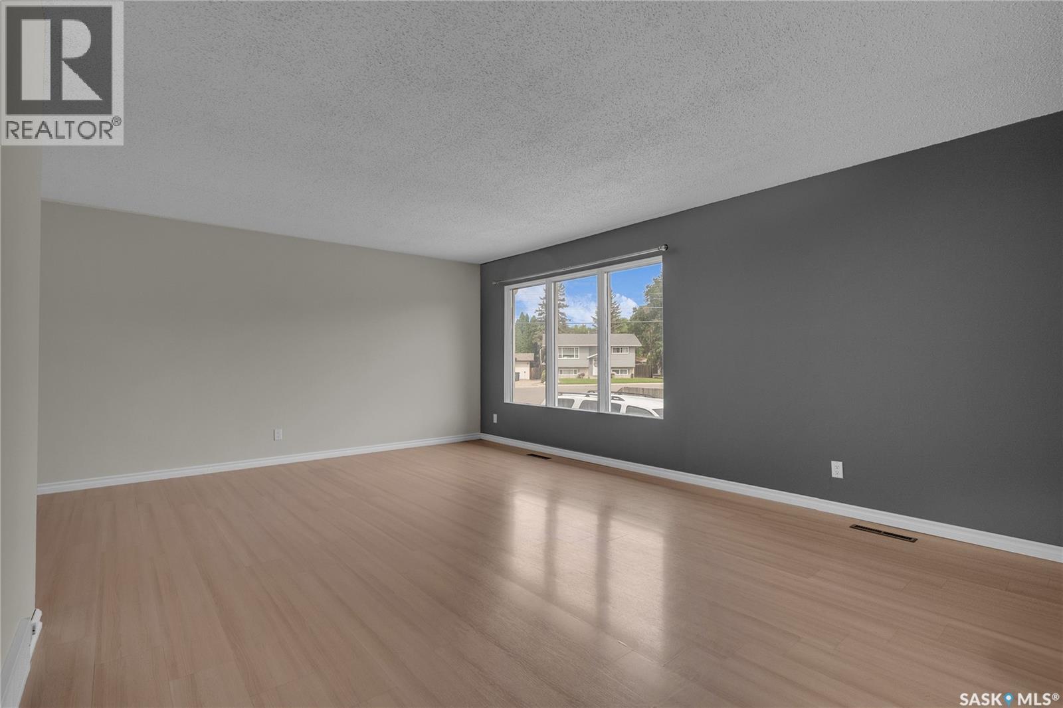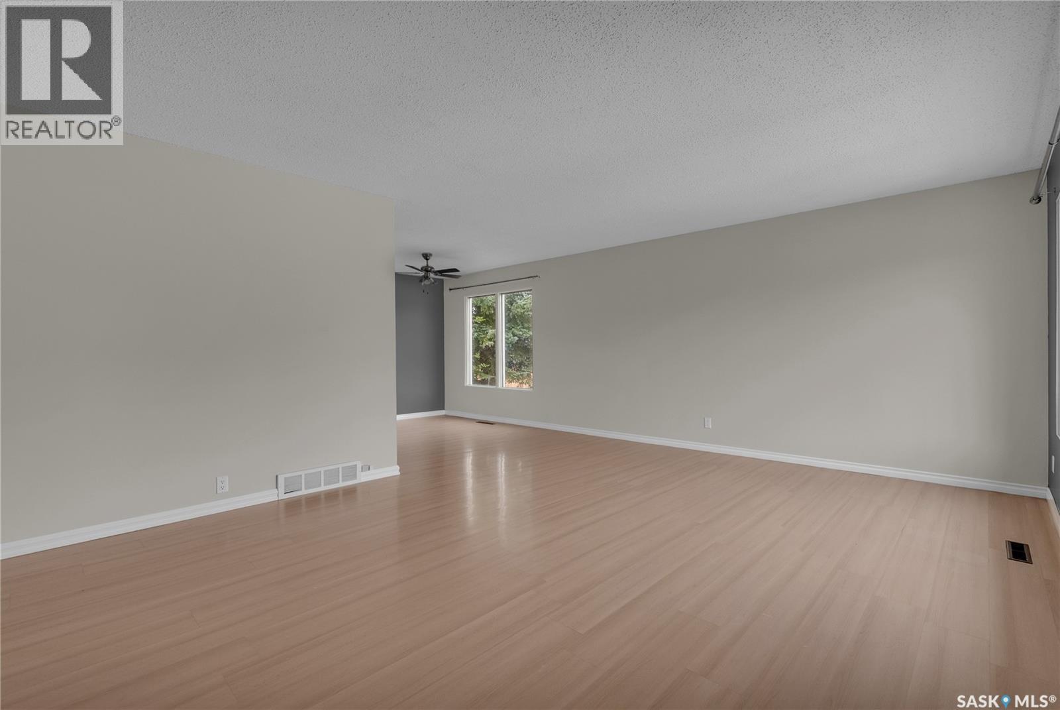4 Bedroom
2 Bathroom
1000 sqft
Bi-Level
Central Air Conditioning
Forced Air
Lawn, Underground Sprinkler
$379,900
Fantastic investment opportunity in Forest Grove! This raised bungalow features two self-contained suites with a shared entry—perfect for house hacking, generating rental income, or multi-generational living. The main floor offers approx. 1,000 sq. ft. with 2 bedrooms, a 4-piece bath, and a bright living/dining area. The kitchen was updated around 2012 and has direct access to the back deck. The basement suite (non-regulation) features 2 bedrooms, a 3-piece bath, large windows, and an updated kitchen and flooring (2013). Shared laundry in the basement mechanical room. Recent updates include vinyl siding (2025), central A/C (2024), water heater (2023), asphalt shingles (2015), and front door (2018). Both units have separate electrical panels and share a single furnace. Front and rear gravel driveways offer ample off-street parking. Fully fenced yard with underground sprinklers. Situated on a 50’ x 120’ R2 lot, close to schools, parks, transit, and amenities. Great option for investors or first-time buyers looking to offset their mortgage. Quick possession available! (id:51699)
Property Details
|
MLS® Number
|
SK015619 |
|
Property Type
|
Single Family |
|
Neigbourhood
|
Forest Grove |
|
Features
|
Treed, Rectangular |
Building
|
Bathroom Total
|
2 |
|
Bedrooms Total
|
4 |
|
Appliances
|
Washer, Refrigerator, Dishwasher, Dryer, Window Coverings, Stove |
|
Architectural Style
|
Bi-level |
|
Basement Development
|
Finished |
|
Basement Type
|
Full (finished) |
|
Constructed Date
|
1959 |
|
Cooling Type
|
Central Air Conditioning |
|
Heating Fuel
|
Natural Gas |
|
Heating Type
|
Forced Air |
|
Size Interior
|
1000 Sqft |
|
Type
|
House |
Parking
|
None
|
|
|
R V
|
|
|
Gravel
|
|
|
Parking Space(s)
|
4 |
Land
|
Acreage
|
No |
|
Fence Type
|
Partially Fenced |
|
Landscape Features
|
Lawn, Underground Sprinkler |
|
Size Frontage
|
50 Ft |
|
Size Irregular
|
6000.00 |
|
Size Total
|
6000 Sqft |
|
Size Total Text
|
6000 Sqft |
Rooms
| Level |
Type |
Length |
Width |
Dimensions |
|
Basement |
Laundry Room |
|
|
10'0'' x 13'1'' |
|
Basement |
Family Room |
|
|
13'10'' x 18'3'' |
|
Basement |
Kitchen |
|
|
10'3'' x 13'0'' |
|
Basement |
Bedroom |
|
|
9'11'' x 9'0'' |
|
Basement |
3pc Bathroom |
|
|
9'11'' x 5'11'' |
|
Basement |
Bedroom |
|
|
11'0'' x 10'4'' |
|
Main Level |
Foyer |
|
|
3'3'' x 7'1'' |
|
Main Level |
Living Room |
|
|
13'5'' x 18'3'' |
|
Main Level |
Dining Room |
|
|
10'8'' x 9'5'' |
|
Main Level |
Kitchen |
|
|
10'4'' x 9'4'' |
|
Main Level |
4pc Bathroom |
|
|
10'4'' x 6'4'' |
|
Main Level |
Bedroom |
|
|
11'4'' x 10'0'' |
|
Main Level |
Bedroom |
|
|
9'10'' x 10'7'' |
https://www.realtor.ca/real-estate/28733673/217-boyd-street-saskatoon-forest-grove

