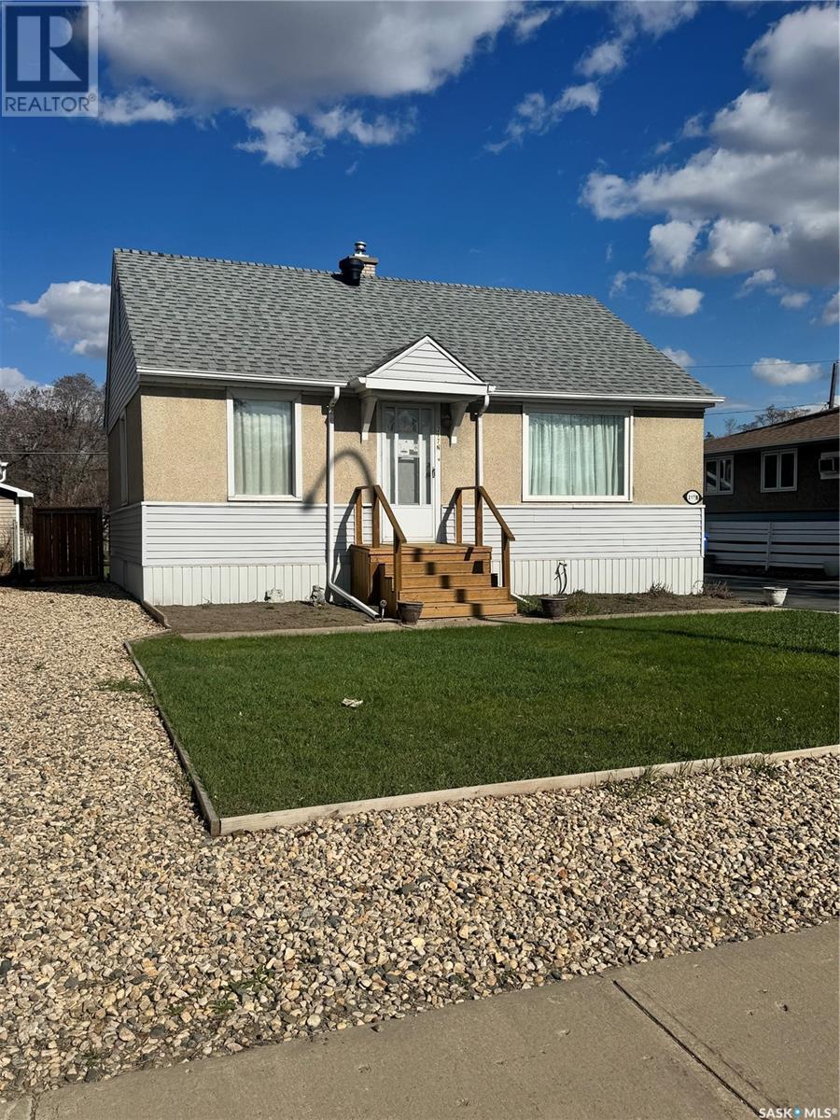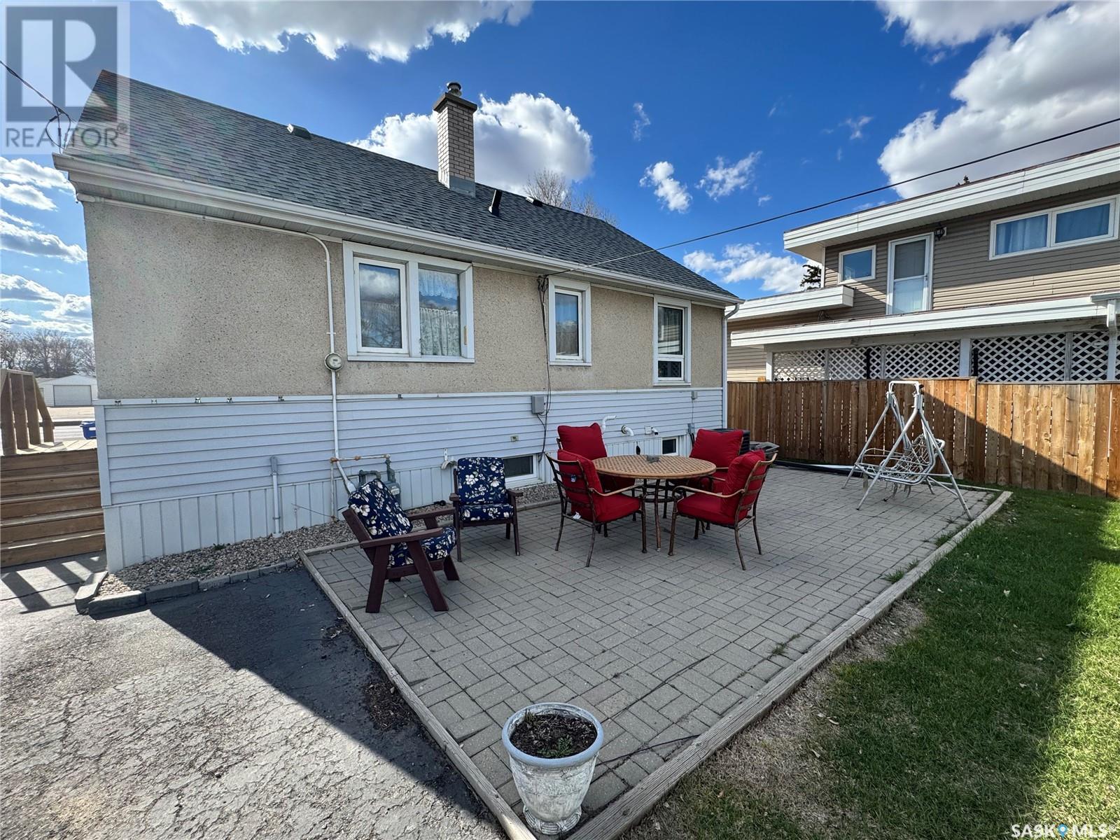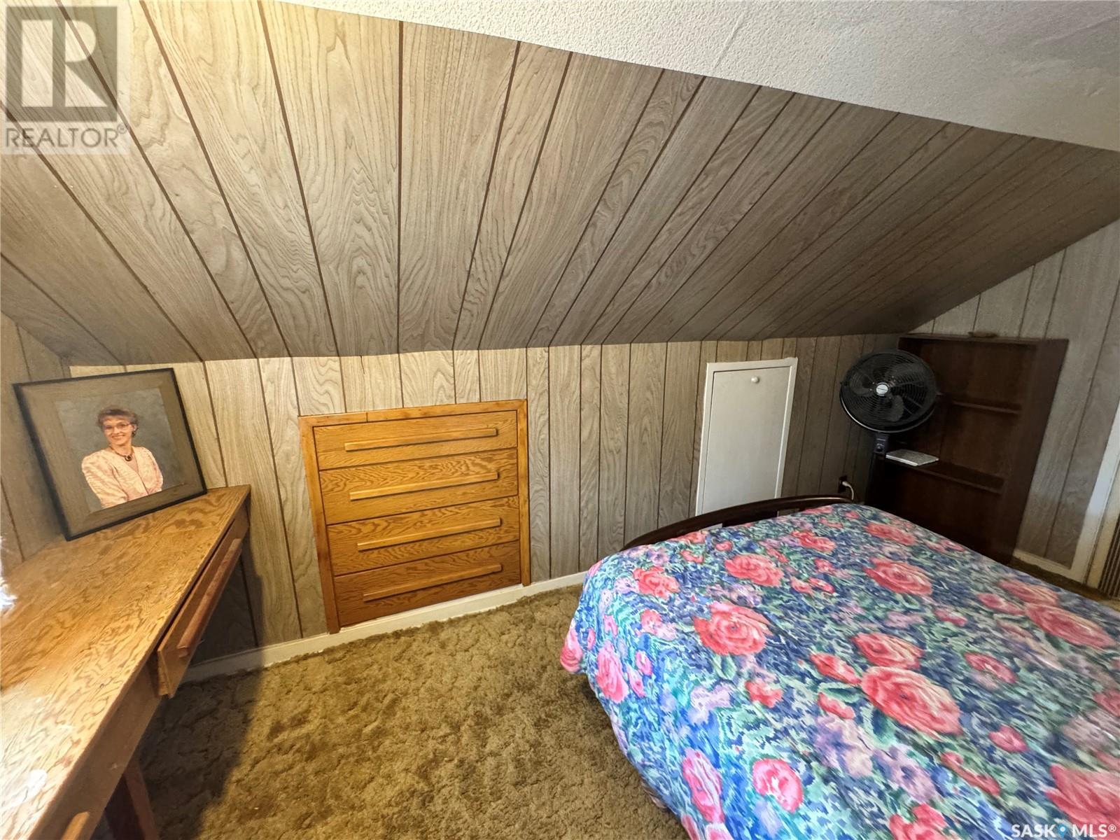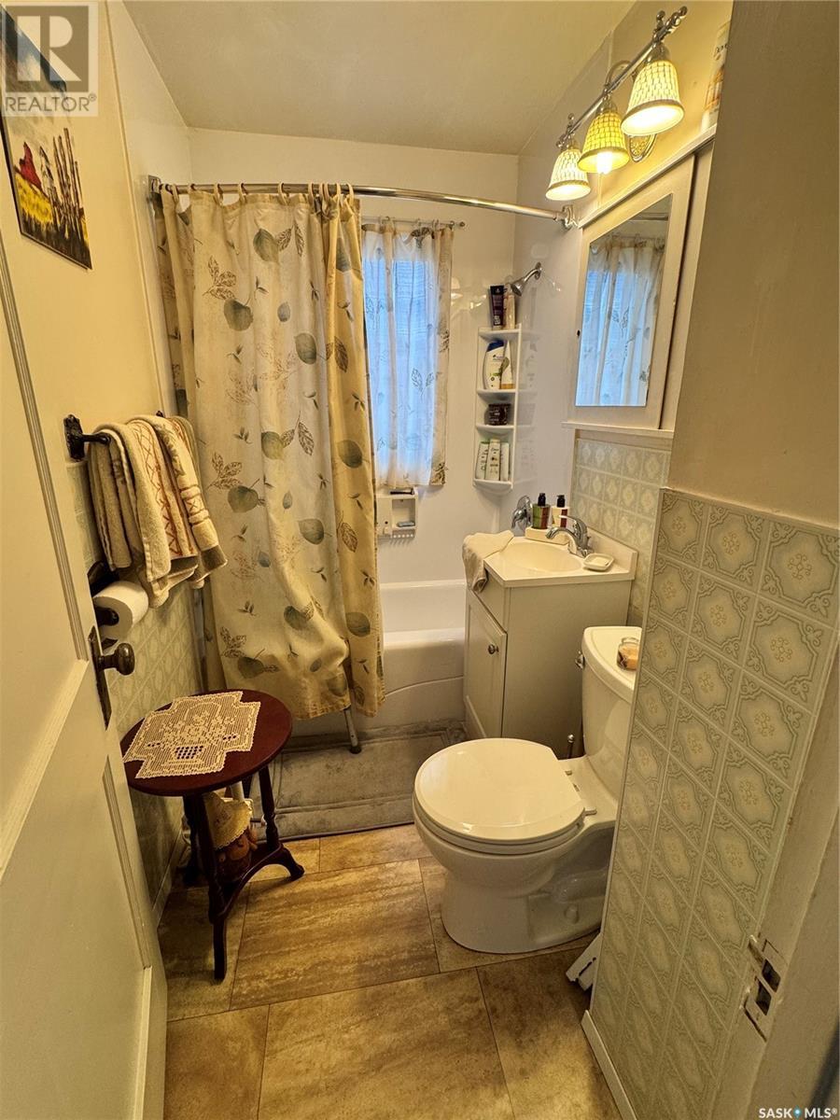4 Bedroom
1 Bathroom
900 sqft
Central Air Conditioning
Forced Air
Lawn, Underground Sprinkler, Garden Area
$239,900
This delightful home features 4 bedrooms, perfect for families or first-time buyers, or as a rental property to add to your portfolio. Situated on a huge 10,000 sq ft lot, the property boasts raised garden beds, fruit trees, a shed, and a backyard patio—ideal for outdoor living and gardening enthusiasts. The 28x24 heated garage is a standout feature, offering ample space for vehicles, a workshop, or storage. There is also a 20 x 7 foot shed. Inside, enjoy peace of mind with HE gas furnace. Recent upgrades include central AC, newer shingles and plumbing, and some newer windows and exterior doors for energy efficiency. 2 main floor bedrooms with one large enough to accommodate a King size bed. The bathroom was updated by Bath Fitter a few years ago. A sump pump is also in place for added protection. The homes furnace shut off in 2019 when no one was home. Pipes froze and water got into the basement. As a result, a new furnace and ABS plumbing were put in and the basement walls were all refinished with insulation and drywall. The basement has a den, cold storage room and sump pump. The seller has a system maintenance program so the furnace has been serviced every year. You'll love the great curb appeal and the convenience of being within blocks of elementary and high schools, and just minutes from shopping, dining, and everyday amenities. Don't miss your chance to own this gem with room to grow both inside and out! Seller has lived here for approx 50 years. (id:51699)
Property Details
|
MLS® Number
|
SK004255 |
|
Property Type
|
Single Family |
|
Neigbourhood
|
Churchill Downs |
|
Features
|
Treed, Rectangular, Sump Pump |
|
Structure
|
Patio(s) |
Building
|
Bathroom Total
|
1 |
|
Bedrooms Total
|
4 |
|
Appliances
|
Washer, Refrigerator, Dryer, Alarm System, Window Coverings, Garage Door Opener Remote(s), Storage Shed, Stove |
|
Basement Development
|
Partially Finished |
|
Basement Type
|
Full (partially Finished) |
|
Constructed Date
|
1945 |
|
Cooling Type
|
Central Air Conditioning |
|
Fire Protection
|
Alarm System |
|
Heating Fuel
|
Natural Gas |
|
Heating Type
|
Forced Air |
|
Stories Total
|
2 |
|
Size Interior
|
900 Sqft |
|
Type
|
House |
Parking
|
Detached Garage
|
|
|
Heated Garage
|
|
|
Parking Space(s)
|
6 |
Land
|
Acreage
|
No |
|
Fence Type
|
Fence |
|
Landscape Features
|
Lawn, Underground Sprinkler, Garden Area |
|
Size Irregular
|
10531.00 |
|
Size Total
|
10531 Sqft |
|
Size Total Text
|
10531 Sqft |
Rooms
| Level |
Type |
Length |
Width |
Dimensions |
|
Second Level |
Bedroom |
9 ft |
|
9 ft x Measurements not available |
|
Second Level |
Bedroom |
9 ft |
|
9 ft x Measurements not available |
|
Basement |
Storage |
6 ft |
10 ft |
6 ft x 10 ft |
|
Basement |
Den |
9 ft |
|
9 ft x Measurements not available |
|
Basement |
Other |
10 ft |
|
10 ft x Measurements not available |
|
Basement |
Other |
15 ft |
|
15 ft x Measurements not available |
|
Main Level |
Kitchen/dining Room |
|
|
9 ft 10 x 11 ft 2 |
|
Main Level |
4pc Bathroom |
|
|
Measurements not available |
|
Main Level |
Living Room |
|
15 ft |
Measurements not available x 15 ft |
|
Main Level |
Bedroom |
10 ft |
|
10 ft x Measurements not available |
|
Main Level |
Bedroom |
|
|
11 ft 2 x 10 ft 1 |
https://www.realtor.ca/real-estate/28240249/217-broad-street-n-regina-churchill-downs



































