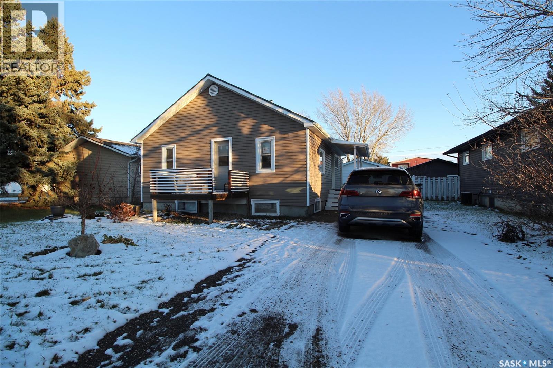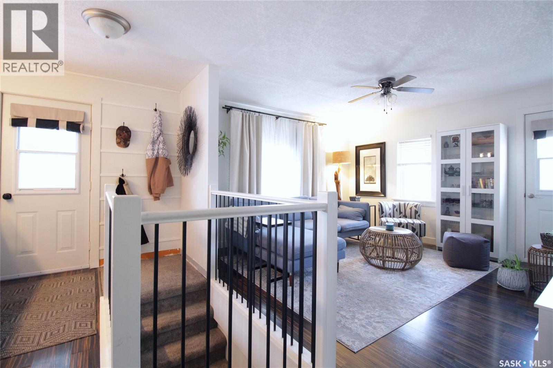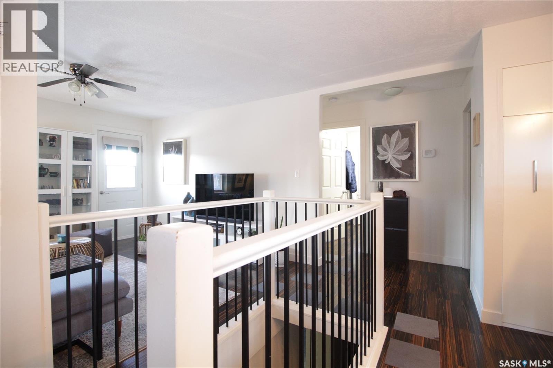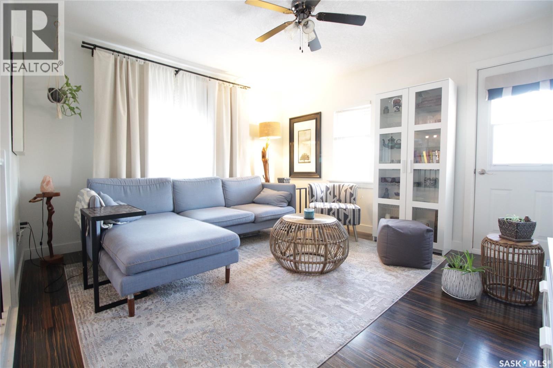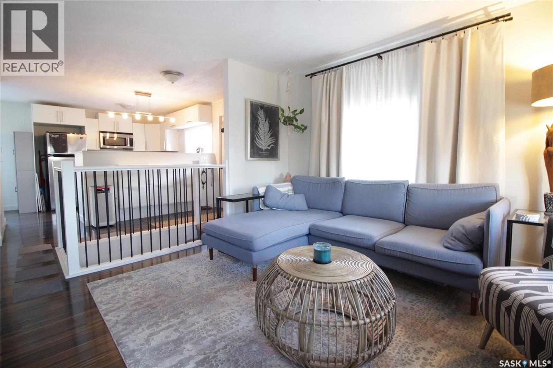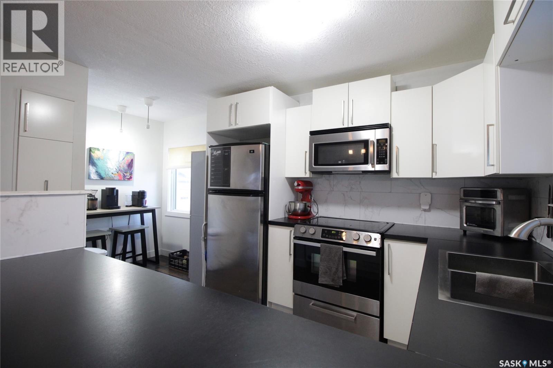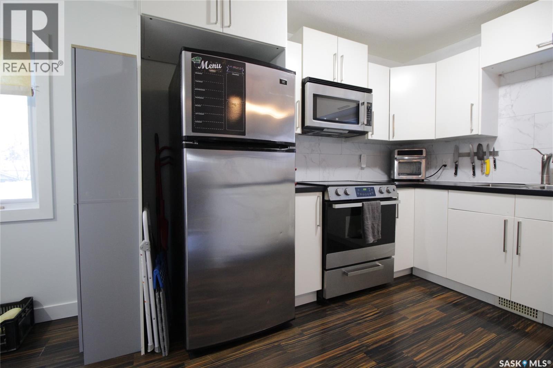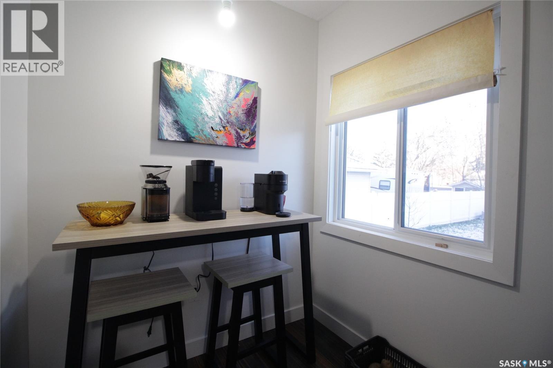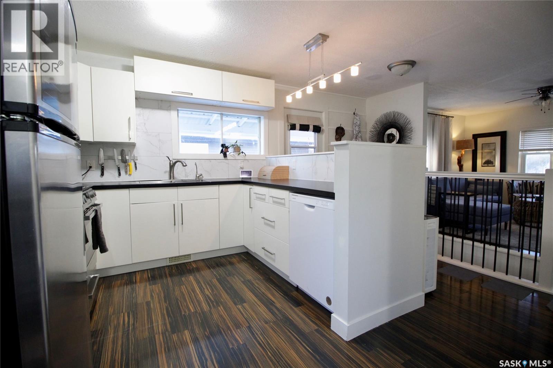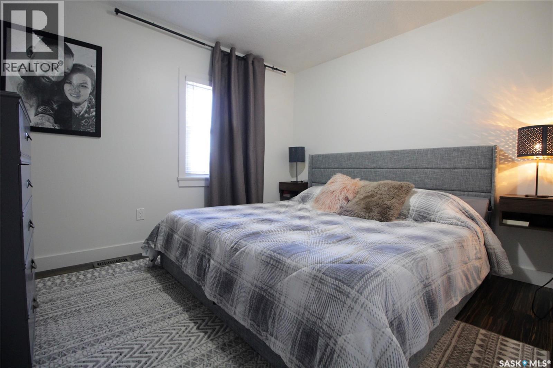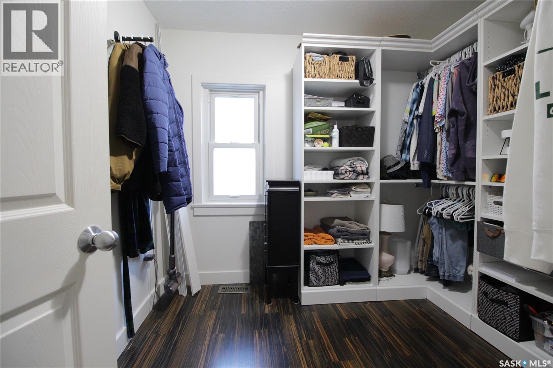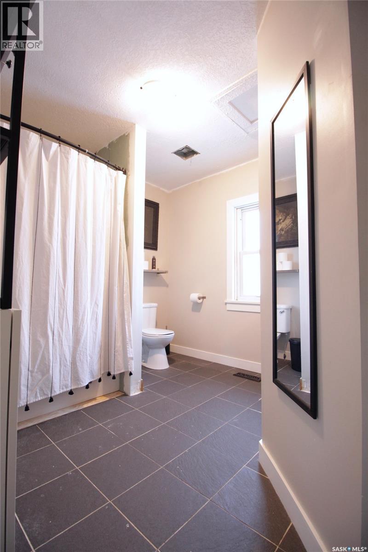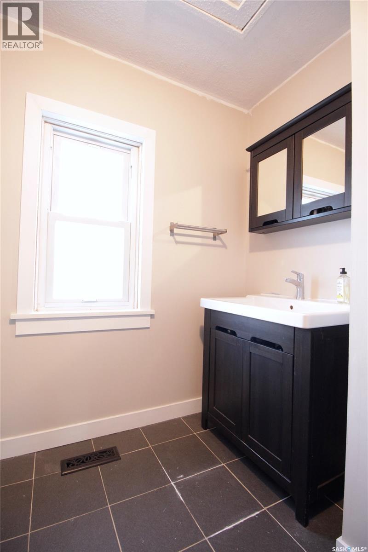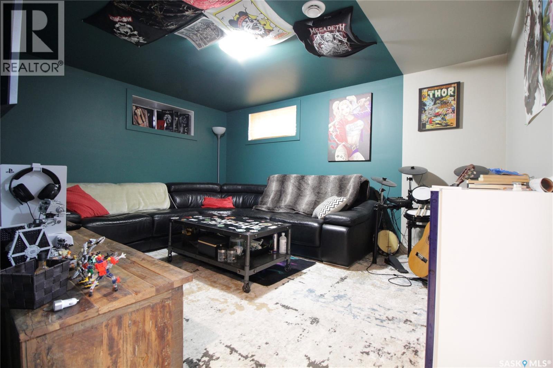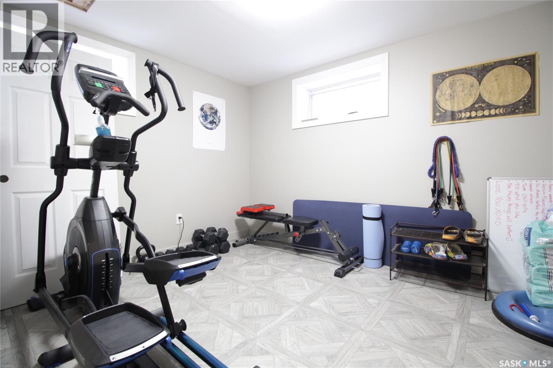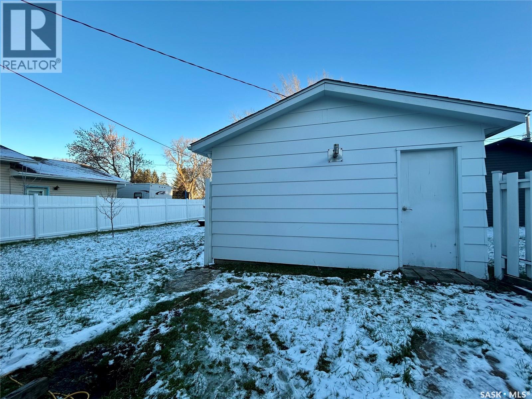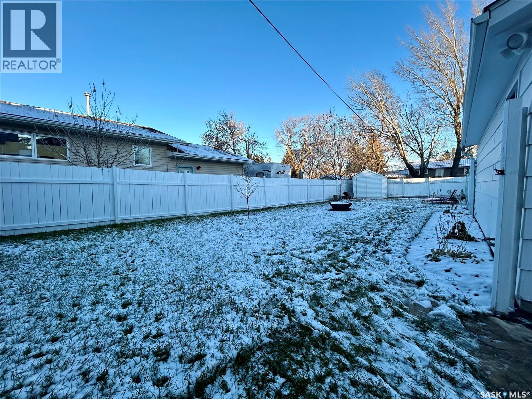3 Bedroom
1 Bathroom
808 sqft
Bungalow
Forced Air
Lawn
$175,000
Welcome to this beautifully maintained home that’s ready for you to move right in! The main level features an inviting open-concept layout with a U-shaped kitchen showcasing bright white cabinetry, stainless steel appliances, and stylish new backsplash. You’ll also find two comfortable bedrooms (one is currently set up as an amazing walk-in closet) and a spacious 4-piece bathroom complete with a new tub and tiled flooring. The full, finished basement expands your living space with a third bedroom, a large family room, and a laundry/utility area. Outside, you’ll appreciate the heated detached garage, large fenced yard, and convenient location; close to the school and local recreational facilities. Updates: windows, metal roof, vinyl siding, shingles on garage (2024), and flooring in basement/stairs. Don’t miss this excellent opportunity—makes for a perfect starter home or investment property! Call to view! (id:51699)
Property Details
|
MLS® Number
|
SK023810 |
|
Property Type
|
Single Family |
|
Features
|
Treed, Lane, Rectangular |
|
Structure
|
Deck |
Building
|
Bathroom Total
|
1 |
|
Bedrooms Total
|
3 |
|
Appliances
|
Washer, Refrigerator, Dishwasher, Dryer, Microwave, Window Coverings, Garage Door Opener Remote(s), Stove |
|
Architectural Style
|
Bungalow |
|
Basement Development
|
Finished |
|
Basement Type
|
Full (finished) |
|
Constructed Date
|
1945 |
|
Heating Fuel
|
Natural Gas |
|
Heating Type
|
Forced Air |
|
Stories Total
|
1 |
|
Size Interior
|
808 Sqft |
|
Type
|
House |
Parking
|
Detached Garage
|
|
|
Parking Space(s)
|
2 |
Land
|
Acreage
|
No |
|
Landscape Features
|
Lawn |
|
Size Frontage
|
50 Ft |
|
Size Irregular
|
6500.00 |
|
Size Total
|
6500 Sqft |
|
Size Total Text
|
6500 Sqft |
Rooms
| Level |
Type |
Length |
Width |
Dimensions |
|
Basement |
Family Room |
11 ft ,3 in |
13 ft ,9 in |
11 ft ,3 in x 13 ft ,9 in |
|
Basement |
Bedroom |
8 ft ,10 in |
11 ft ,4 in |
8 ft ,10 in x 11 ft ,4 in |
|
Basement |
Other |
|
|
- x - |
|
Main Level |
Kitchen |
15 ft ,9 in |
9 ft ,2 in |
15 ft ,9 in x 9 ft ,2 in |
|
Main Level |
Living Room |
12 ft |
13 ft ,3 in |
12 ft x 13 ft ,3 in |
|
Main Level |
4pc Bathroom |
|
|
- x - |
|
Main Level |
Bedroom |
9 ft ,9 in |
11 ft ,2 in |
9 ft ,9 in x 11 ft ,2 in |
|
Main Level |
Bedroom |
9 ft |
8 ft |
9 ft x 8 ft |
https://www.realtor.ca/real-estate/29090165/217-garry-street-rocanville

