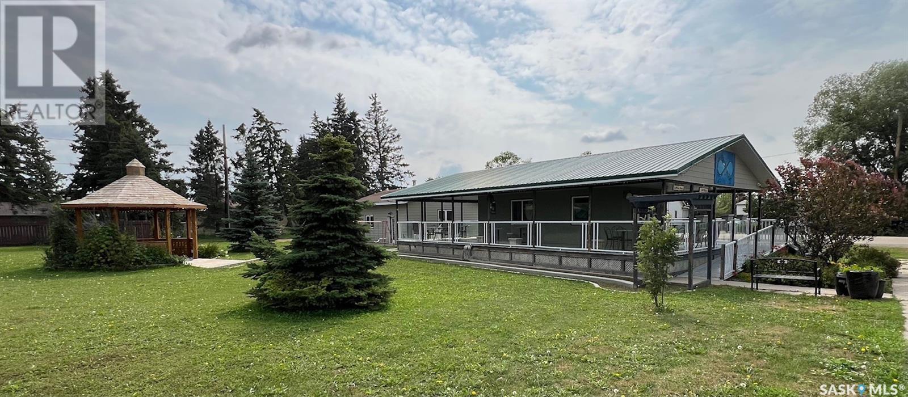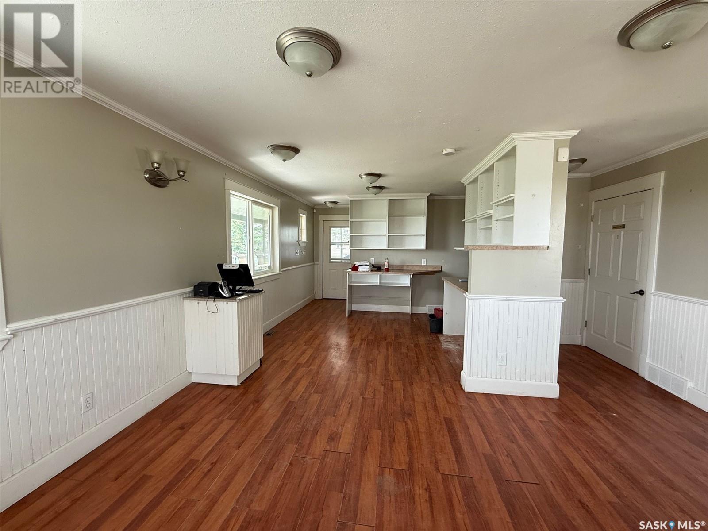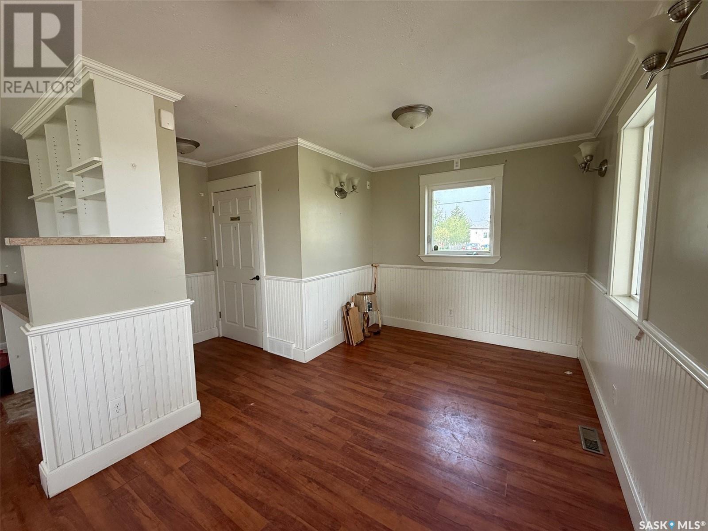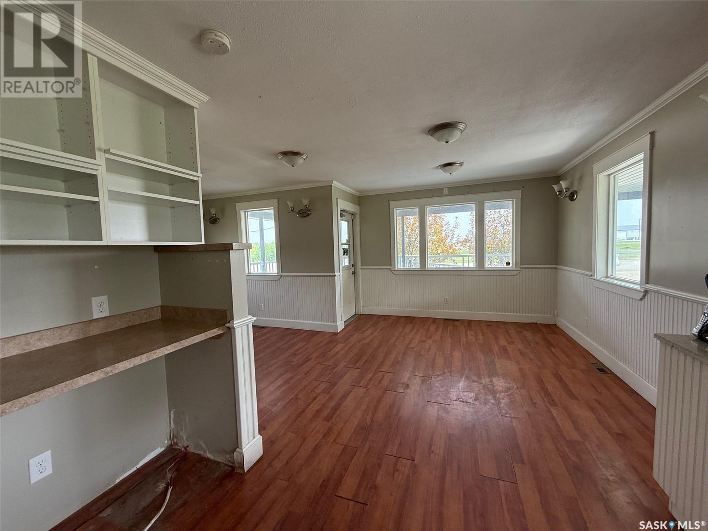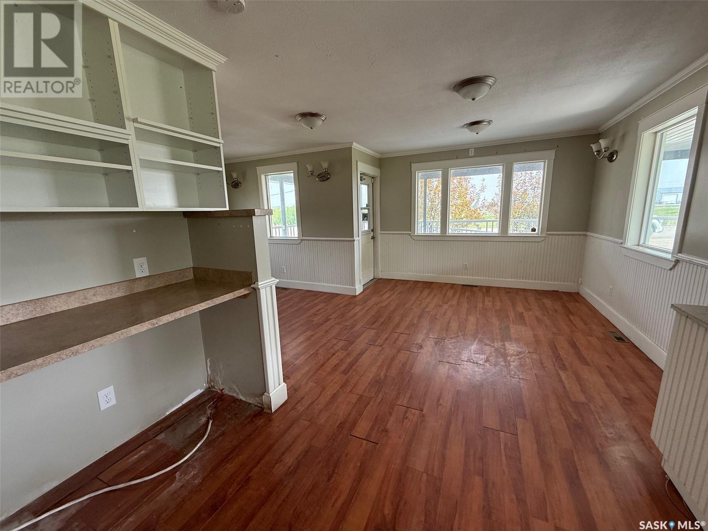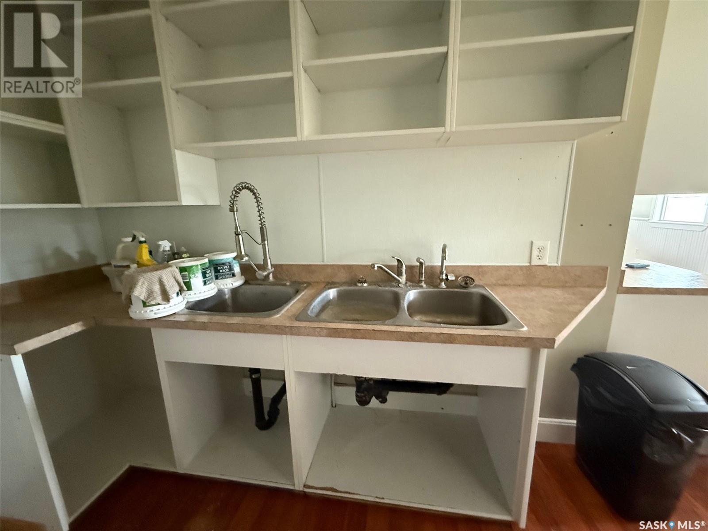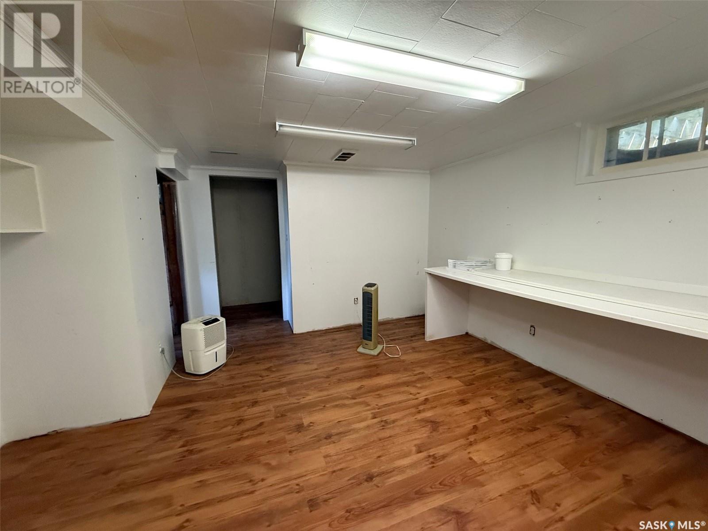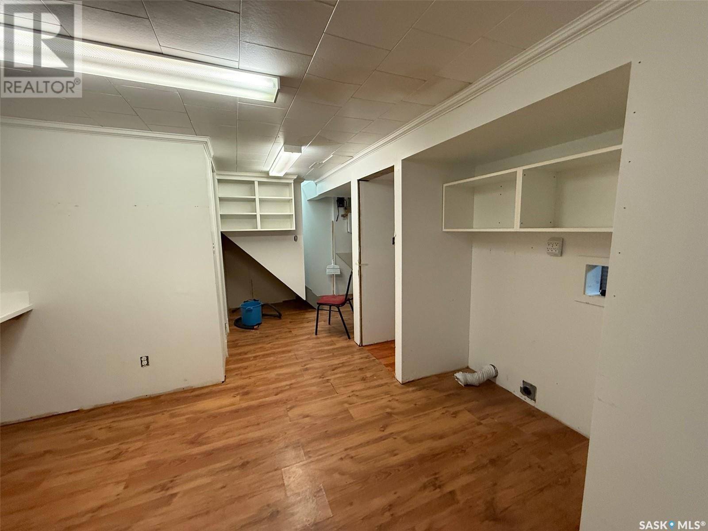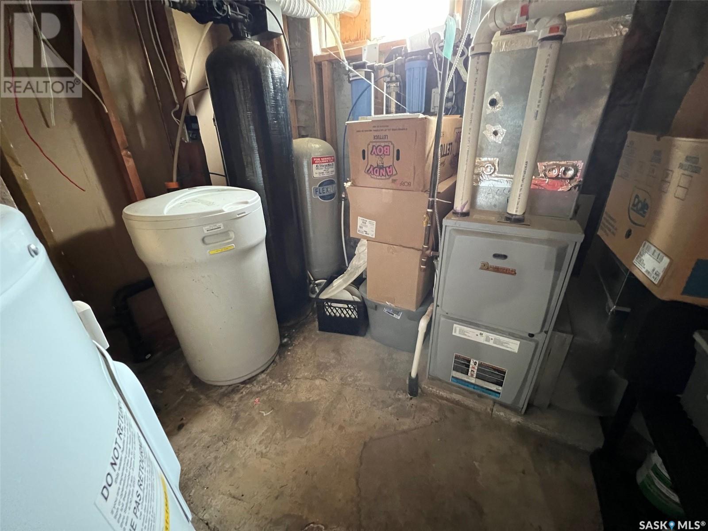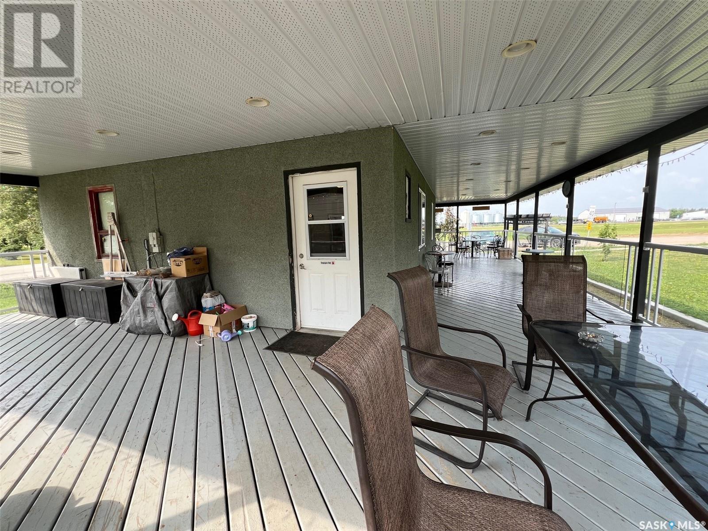217 Railway Avenue Hafford, Saskatchewan S0J 1A0
1 Bathroom
616 sqft
Bungalow
Forced Air
Lawn
$89,000
Renovated 616 sq. ft. home in Hafford used as a coffee shop (mixed zoning). Bright living area, kitchen, dining area and bathroom. Basement with family room and lots of storage area. Renovations between 2011 and 2013 include replacing roof rafters, metal roofing, stucco, most windows replaced, electrical, plumbing, gyproc, insulation, 200 amp service, furnace and water heater, etc. (water softener not used), R.O. system rented. 1100 sq. ft. of verandah with cozy sitting area. Double lot with gazebo, flowers, oak, mountain ash and spruce trees. 28x22 insulated detached garage. (id:51699)
Property Details
| MLS® Number | SK979864 |
| Property Type | Single Family |
| Features | Treed, Corner Site, Sump Pump |
| Structure | Deck |
Building
| Bathroom Total | 1 |
| Appliances | Hood Fan, Stove |
| Architectural Style | Bungalow |
| Basement Development | Partially Finished |
| Basement Type | Full (partially Finished) |
| Constructed Date | 2001 |
| Heating Fuel | Natural Gas |
| Heating Type | Forced Air |
| Stories Total | 1 |
| Size Interior | 616 Sqft |
| Type | House |
Parking
| Detached Garage | |
| Gravel | |
| Parking Space(s) | 10 |
Land
| Acreage | No |
| Landscape Features | Lawn |
| Size Frontage | 145 Ft |
| Size Irregular | 18125.00 |
| Size Total | 18125 Sqft |
| Size Total Text | 18125 Sqft |
Rooms
| Level | Type | Length | Width | Dimensions |
|---|---|---|---|---|
| Basement | Den | 8 ft ,6 in | 7 ft ,6 in | 8 ft ,6 in x 7 ft ,6 in |
| Basement | Other | 4 ft ,8 in | 6 ft | 4 ft ,8 in x 6 ft |
| Basement | Family Room | 7 ft | 11 ft | 7 ft x 11 ft |
| Basement | Storage | 9 ft ,11 in | 3 ft ,7 in | 9 ft ,11 in x 3 ft ,7 in |
| Basement | Utility Room | 8 ft | 11 ft | 8 ft x 11 ft |
| Main Level | Kitchen | 8 ft ,3 in | 8 ft ,11 in | 8 ft ,3 in x 8 ft ,11 in |
| Main Level | Dining Room | 14 ft ,3 in | 11 ft ,1 in | 14 ft ,3 in x 11 ft ,1 in |
| Main Level | Living Room | 11 ft | 13 ft ,1 in | 11 ft x 13 ft ,1 in |
| Main Level | Bonus Room | 8 ft ,5 in | 12 ft ,2 in | 8 ft ,5 in x 12 ft ,2 in |
| Main Level | 2pc Bathroom | 5 ft | 5 ft ,2 in | 5 ft x 5 ft ,2 in |
| Main Level | Storage | 8 ft | 5 ft ,10 in | 8 ft x 5 ft ,10 in |
https://www.realtor.ca/real-estate/27262178/217-railway-avenue-hafford
Interested?
Contact us for more information

