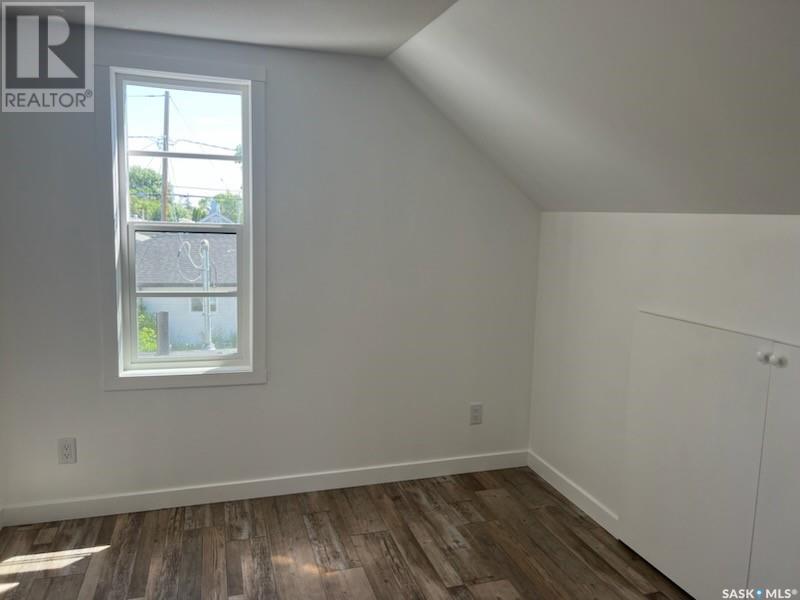3 Bedroom
2 Bathroom
828 sqft
Forced Air
$249,900
Extensively renovated, this home is truly a must-see! Vinyl plank flooring flows through the main floor and includes an updated eat-in kitchen with quartz countertops and stainless steel appliances. The kitchen is open to the large bright living room. The main floor also features a bedroom with a huge walk-in closet and an updated 4pc bathroom with laundry. As you enter the second floor the vinyl plank flooring continues and you will find two more nice size bedrooms and a convenient 2pc bathroom. This home sits on a nice-sized corner lot and features a double detached garage. Renovations include shingles on both house and garage, soffits, facia, eaves, windows, doors inside and out, steps, exterior stucco on both house and garage, plumbing, electrical, drywall, and insulation, paint, flooring, kitchen, bathrooms, light fixtures, furnace, garage door, and windows. (id:51699)
Property Details
|
MLS® Number
|
SK993456 |
|
Property Type
|
Single Family |
|
Neigbourhood
|
Broders Annex |
|
Features
|
Corner Site, Sump Pump |
Building
|
Bathroom Total
|
2 |
|
Bedrooms Total
|
3 |
|
Appliances
|
Washer, Refrigerator, Dishwasher, Dryer, Microwave, Garage Door Opener Remote(s), Stove |
|
Basement Development
|
Unfinished |
|
Basement Type
|
Full (unfinished) |
|
Constructed Date
|
1924 |
|
Heating Fuel
|
Natural Gas |
|
Heating Type
|
Forced Air |
|
Stories Total
|
2 |
|
Size Interior
|
828 Sqft |
|
Type
|
House |
Parking
|
Detached Garage
|
|
|
Parking Space(s)
|
2 |
Land
|
Acreage
|
No |
|
Fence Type
|
Partially Fenced |
|
Size Irregular
|
3125.00 |
|
Size Total
|
3125 Sqft |
|
Size Total Text
|
3125 Sqft |
Rooms
| Level |
Type |
Length |
Width |
Dimensions |
|
Second Level |
Bedroom |
9 ft ,7 in |
12 ft ,1 in |
9 ft ,7 in x 12 ft ,1 in |
|
Second Level |
Bedroom |
9 ft ,9 in |
11 ft ,2 in |
9 ft ,9 in x 11 ft ,2 in |
|
Second Level |
2pc Bathroom |
4 ft ,9 in |
4 ft ,11 in |
4 ft ,9 in x 4 ft ,11 in |
|
Main Level |
Kitchen/dining Room |
10 ft ,1 in |
15 ft ,2 in |
10 ft ,1 in x 15 ft ,2 in |
|
Main Level |
Living Room |
12 ft ,4 in |
17 ft ,2 in |
12 ft ,4 in x 17 ft ,2 in |
|
Main Level |
Bedroom |
8 ft ,2 in |
11 ft ,11 in |
8 ft ,2 in x 11 ft ,11 in |
|
Main Level |
4pc Bathroom |
7 ft ,11 in |
8 ft |
7 ft ,11 in x 8 ft |
https://www.realtor.ca/real-estate/27834126/2179-broder-street-regina-broders-annex






















