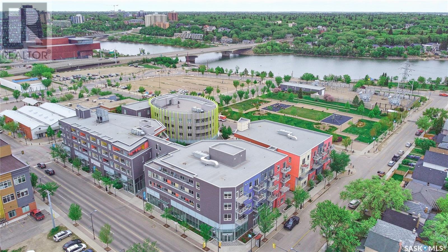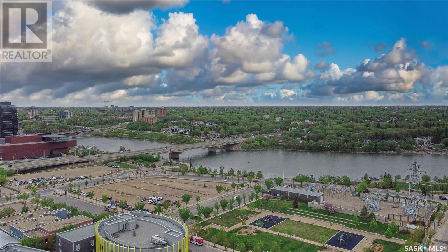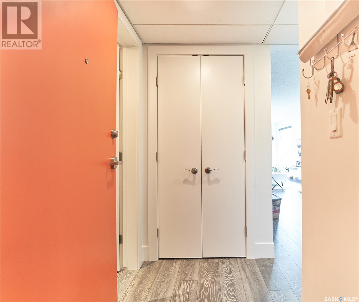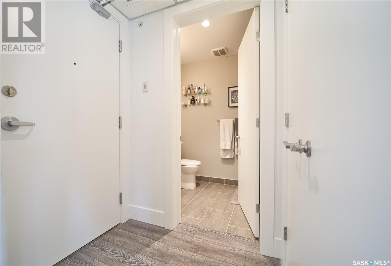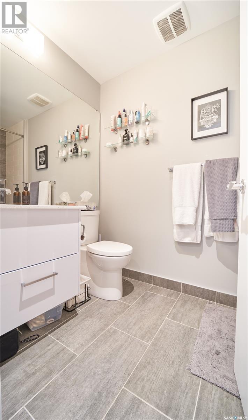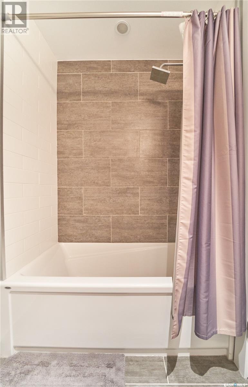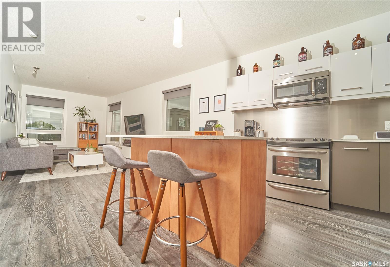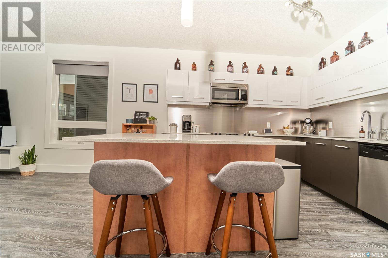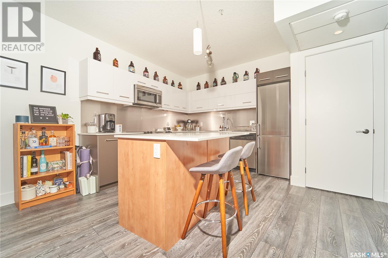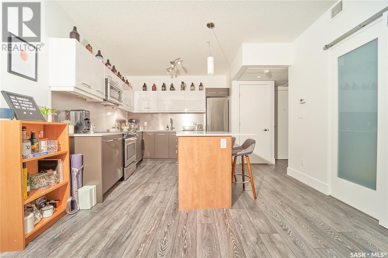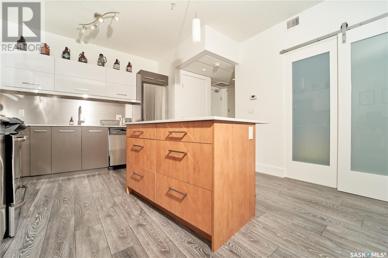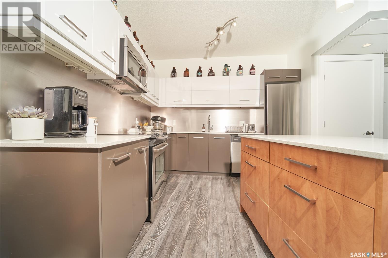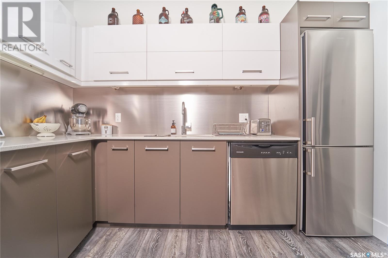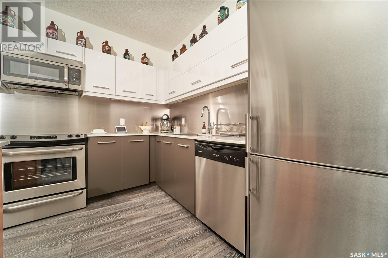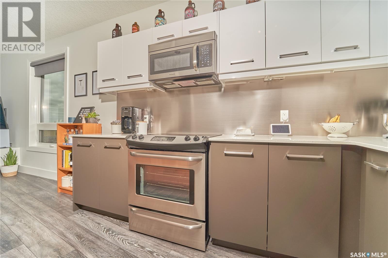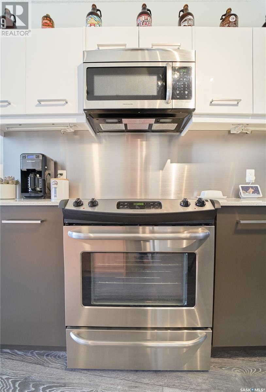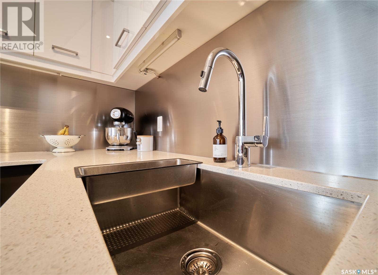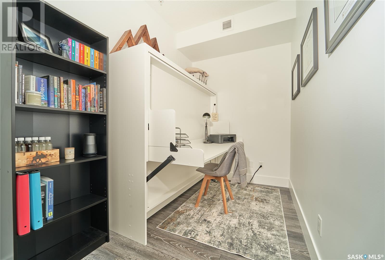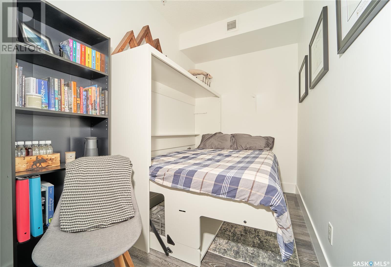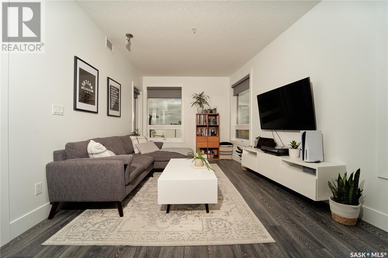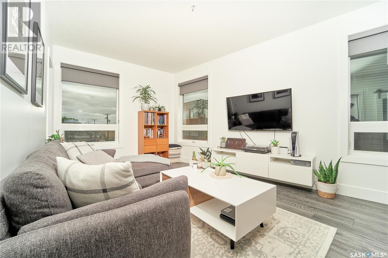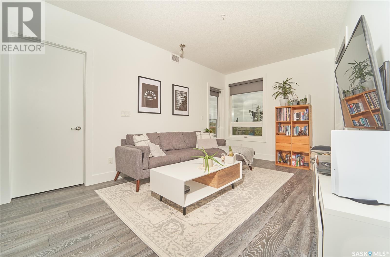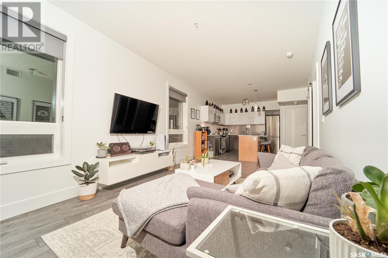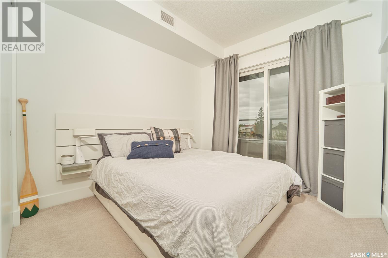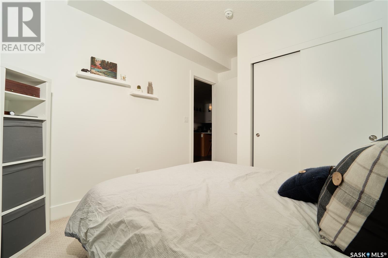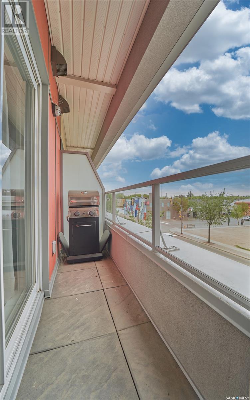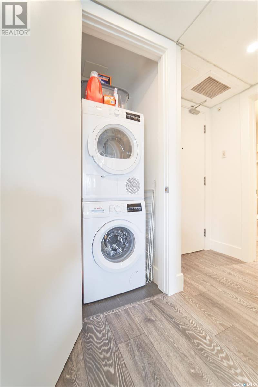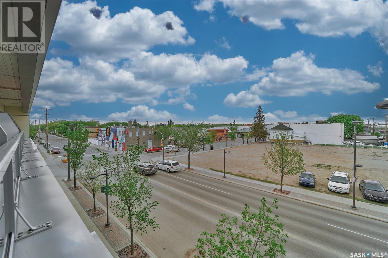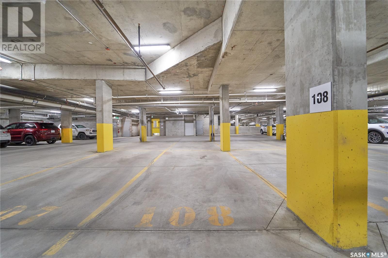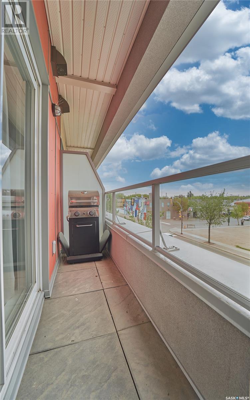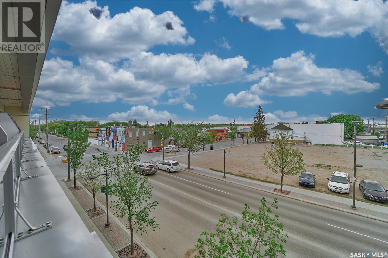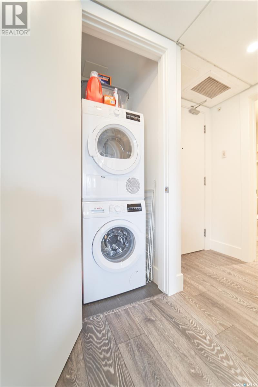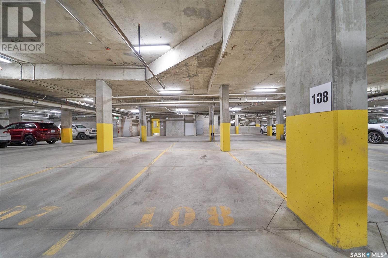218 404 C Avenue S Saskatoon, Saskatchewan S7M 5M9
$242,900Maintenance,
$399.61 Monthly
Maintenance,
$399.61 MonthlyMove-in Ready, corner unit in prime Riversdale location. Functional open concept living, perfect for socializing with large side windows allowing an abundance of natural light throughout feature 1 Bed Plus Den and 4pc bathroom. Kitchen features a large quartz island with built-in cupboards, quartz countertops, ample cabinetry for storage and stainless steel appliances. Flowing into the dining area, a spacious living area, and access to the balcony. Spacious primary bedroom with a generous sized closet and direct access to the covered balcony. Den is complete with a built-in Murphy bed / desk offering dual functionally as an extra guest room and/or office. The 4pc bathroom features quartz countertops, tile flooring and tub/shower combo finished with tile surround. Extras include in-suite laundry, Hunter Douglas Blinds, Heat Pump Replaced in 2023, 1 underground parking (heated), wheelchair accessible, bonus storage space and pet friendly with restrictions. Walking distance from the river, Farmer’s Market, shopping & amenities. Great opportunity, don’t miss out! (id:51699)
Property Details
| MLS® Number | SK965688 |
| Property Type | Single Family |
| Neigbourhood | Riversdale |
| Community Features | Pets Allowed With Restrictions |
| Features | Elevator, Wheelchair Access, Balcony |
Building
| Bathroom Total | 1 |
| Bedrooms Total | 1 |
| Appliances | Washer, Refrigerator, Dishwasher, Dryer, Microwave, Window Coverings, Garage Door Opener Remote(s), Stove |
| Architectural Style | High Rise |
| Constructed Date | 2016 |
| Cooling Type | Central Air Conditioning |
| Heating Fuel | Natural Gas |
| Heating Type | Forced Air |
| Size Interior | 686 Sqft |
| Type | Apartment |
Parking
| Underground | 1 |
| Other | |
| Heated Garage | |
| Parking Space(s) | 1 |
Land
| Acreage | No |
Rooms
| Level | Type | Length | Width | Dimensions |
|---|---|---|---|---|
| Main Level | Foyer | 4 ft | 5 ft | 4 ft x 5 ft |
| Main Level | 4pc Bathroom | Measurements not available | ||
| Main Level | Kitchen | 12 ft ,3 in | 12 ft ,9 in | 12 ft ,3 in x 12 ft ,9 in |
| Main Level | Dining Room | 7 ft ,8 in | 12 ft | 7 ft ,8 in x 12 ft |
| Main Level | Living Room | 10 ft ,1 in | 13 ft ,2 in | 10 ft ,1 in x 13 ft ,2 in |
| Main Level | Bedroom | 9 ft ,7 in | 10 ft ,8 in | 9 ft ,7 in x 10 ft ,8 in |
| Main Level | Den | 6 ft | 9 ft ,6 in | 6 ft x 9 ft ,6 in |
https://www.realtor.ca/real-estate/26740644/218-404-c-avenue-s-saskatoon-riversdale
Interested?
Contact us for more information

