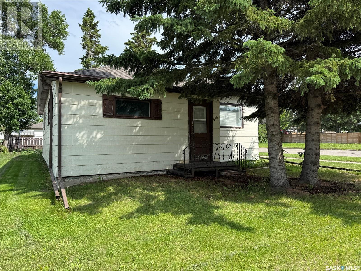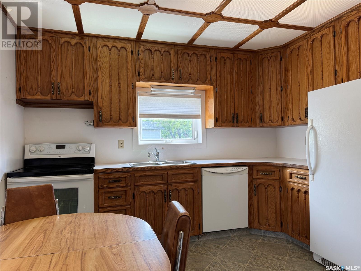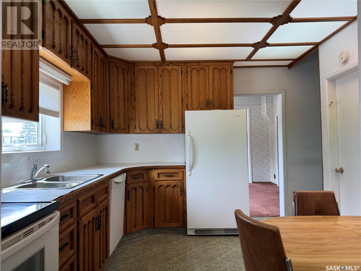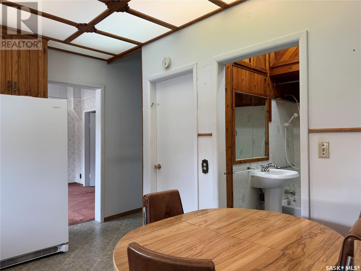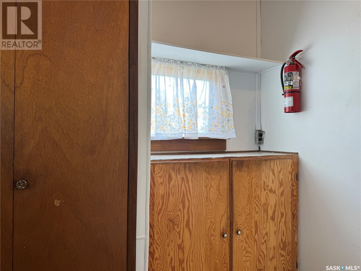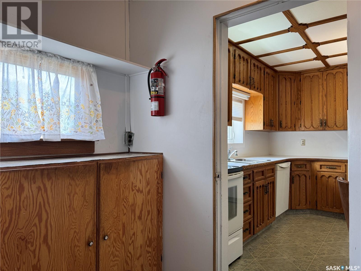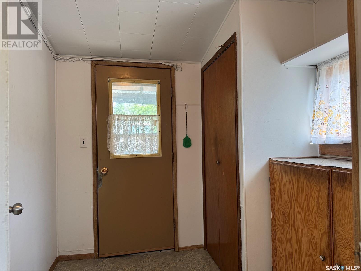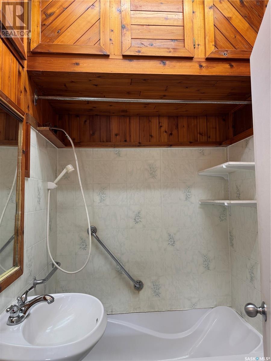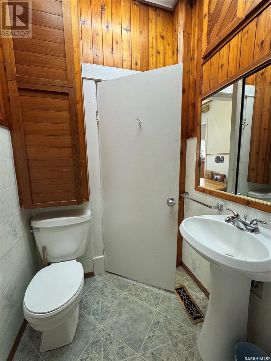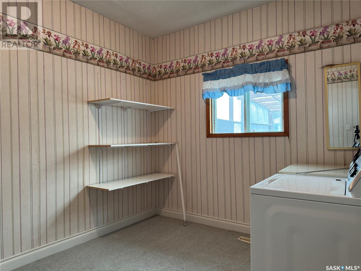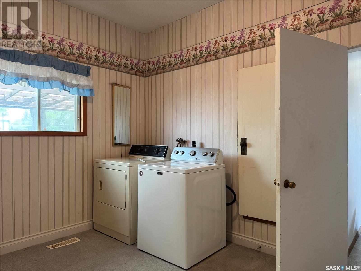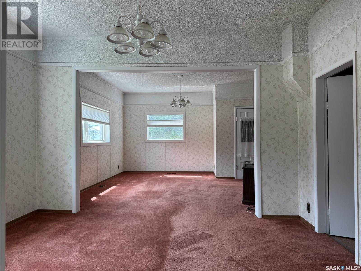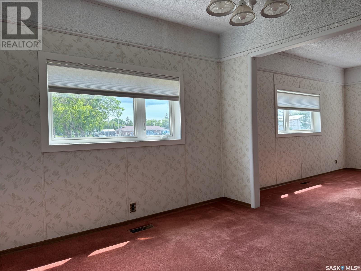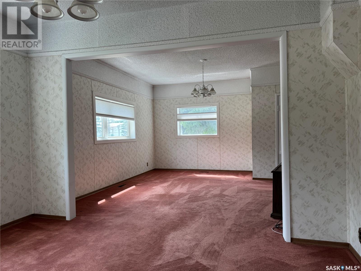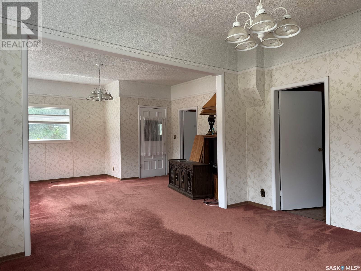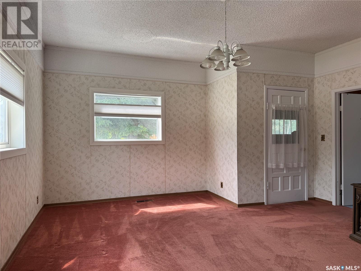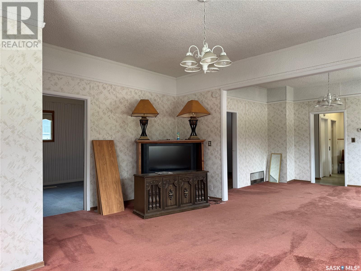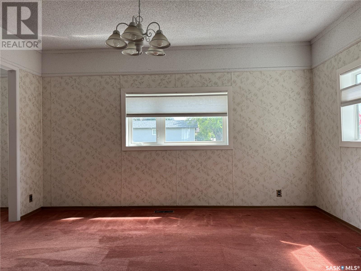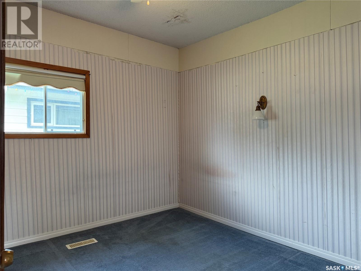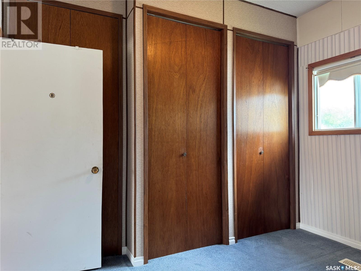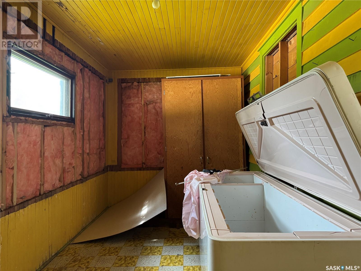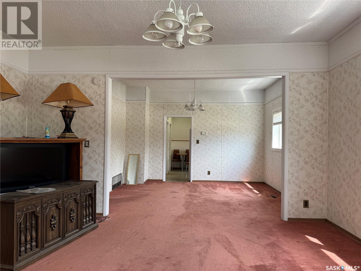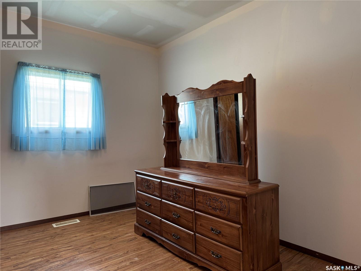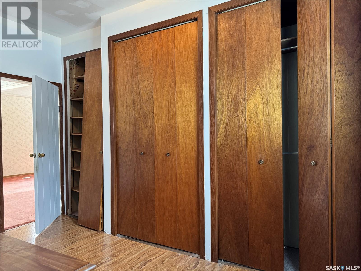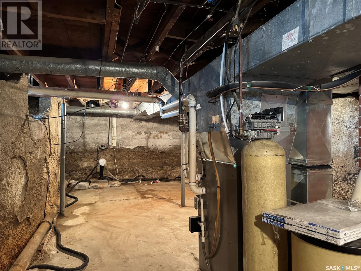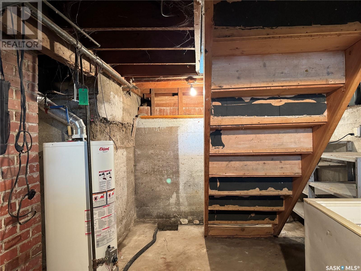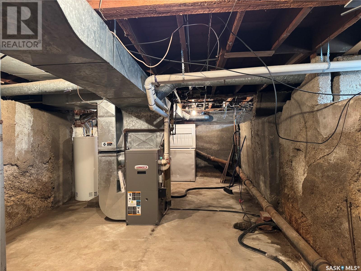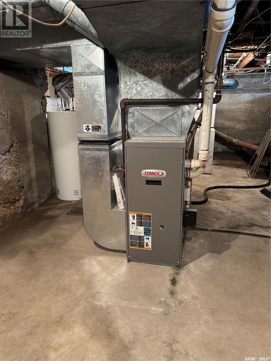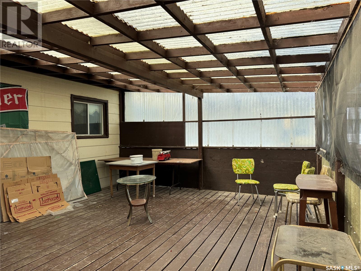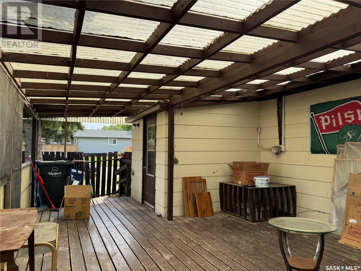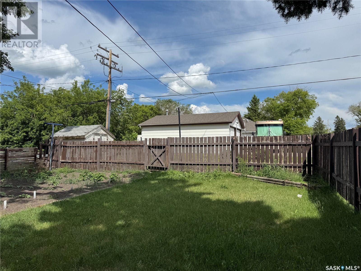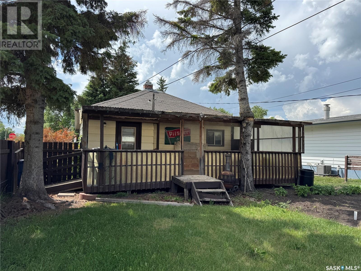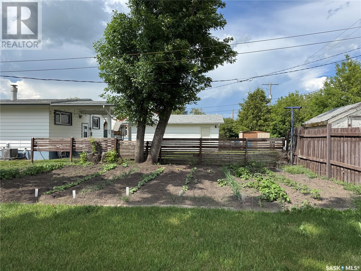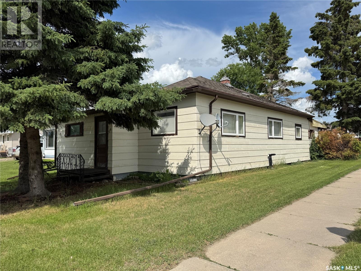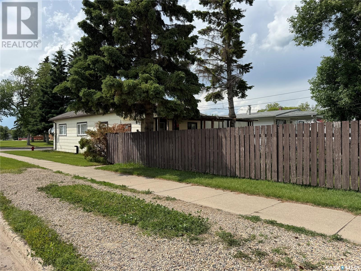3 Bedroom
1 Bathroom
1236 sqft
Bungalow
Forced Air
Lawn, Garden Area
$62,000
Welcome to 218 4th Street East in Wynyard—a warm and inviting 3-bedroom, 1-bath bungalow nestled in one of the town’s most convenient and family-friendly locations. This charming home sits directly across from the community swimming pool and is just steps from a beautiful park, the elementary school, and downtown amenities. Inside, you’ll find a spacious and sun-filled living room with newer windows and soaring 9-foot ceilings, creating a bright and airy atmosphere. The practical layout includes three bedrooms, one of which features in-room laundry, making everyday living a breeze. A covered patio at the back overlooks a fully fenced yard with a lovely garden space, perfect for relaxing or entertaining. With a partial basement ideal for storage and a setting that blends small-town serenity with unbeatable walkability, this home offers exceptional value and timeless appeal. (id:51699)
Property Details
|
MLS® Number
|
SK011655 |
|
Property Type
|
Single Family |
|
Features
|
Treed, Corner Site, Sump Pump |
|
Structure
|
Patio(s) |
Building
|
Bathroom Total
|
1 |
|
Bedrooms Total
|
3 |
|
Appliances
|
Washer, Refrigerator, Dryer, Freezer, Window Coverings, Stove |
|
Architectural Style
|
Bungalow |
|
Basement Development
|
Unfinished |
|
Basement Type
|
Partial (unfinished) |
|
Constructed Date
|
1908 |
|
Heating Fuel
|
Natural Gas |
|
Heating Type
|
Forced Air |
|
Stories Total
|
1 |
|
Size Interior
|
1236 Sqft |
|
Type
|
House |
Parking
|
None
|
|
|
Gravel
|
|
|
Parking Space(s)
|
2 |
Land
|
Acreage
|
No |
|
Fence Type
|
Fence |
|
Landscape Features
|
Lawn, Garden Area |
|
Size Frontage
|
50 Ft |
|
Size Irregular
|
6000.00 |
|
Size Total
|
6000 Sqft |
|
Size Total Text
|
6000 Sqft |
Rooms
| Level |
Type |
Length |
Width |
Dimensions |
|
Main Level |
Kitchen |
11 ft ,6 in |
10 ft ,5 in |
11 ft ,6 in x 10 ft ,5 in |
|
Main Level |
Enclosed Porch |
7 ft ,8 in |
7 ft |
7 ft ,8 in x 7 ft |
|
Main Level |
4pc Bathroom |
4 ft ,11 in |
5 ft ,10 in |
4 ft ,11 in x 5 ft ,10 in |
|
Main Level |
Dining Room |
11 ft ,6 in |
13 ft ,5 in |
11 ft ,6 in x 13 ft ,5 in |
|
Main Level |
Living Room |
16 ft |
15 ft |
16 ft x 15 ft |
|
Main Level |
Bedroom |
9 ft ,3 in |
10 ft ,10 in |
9 ft ,3 in x 10 ft ,10 in |
|
Main Level |
Bedroom |
9 ft ,10 in |
13 ft ,4 in |
9 ft ,10 in x 13 ft ,4 in |
|
Main Level |
Bedroom |
11 ft ,5 in |
9 ft ,10 in |
11 ft ,5 in x 9 ft ,10 in |
https://www.realtor.ca/real-estate/28562733/218-4th-street-e-wynyard

