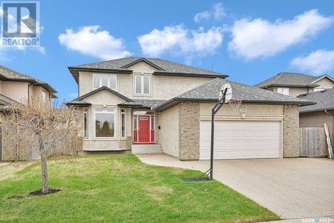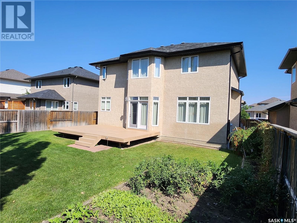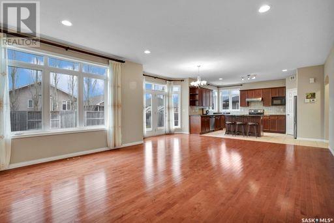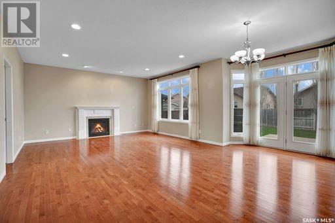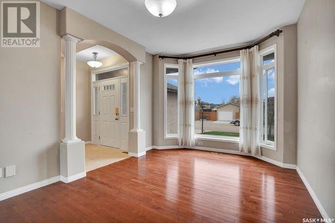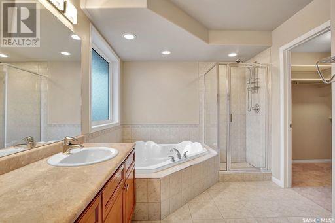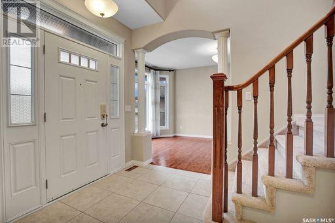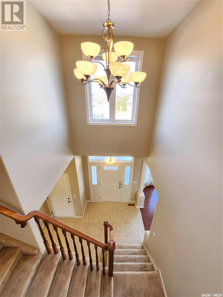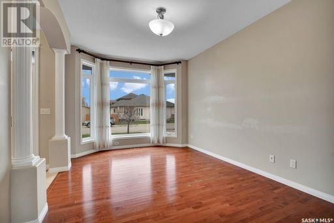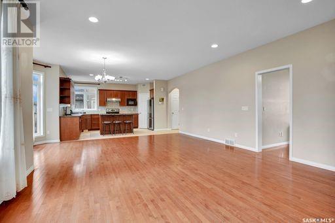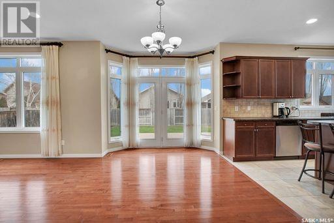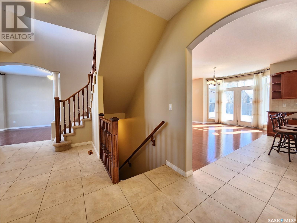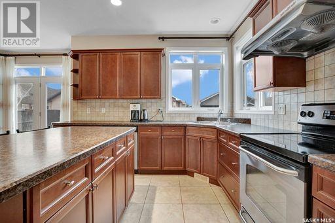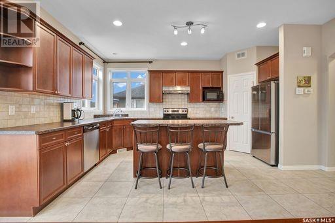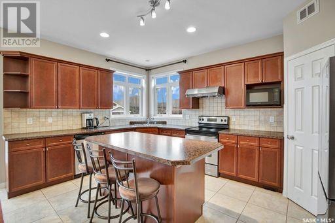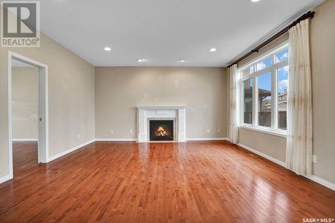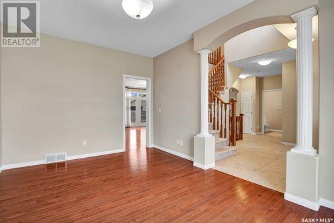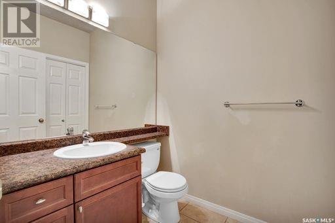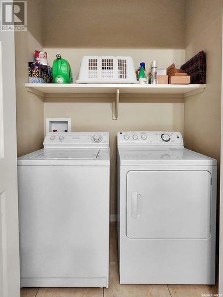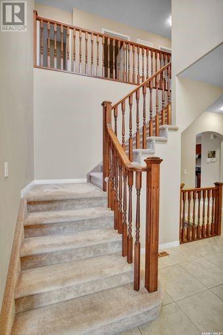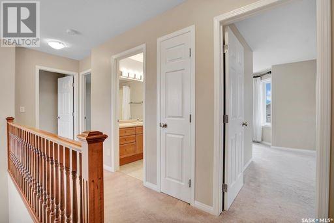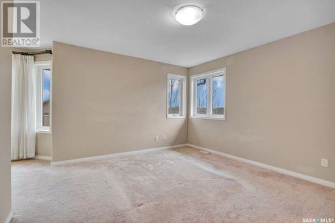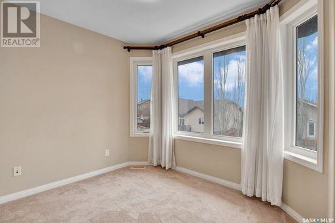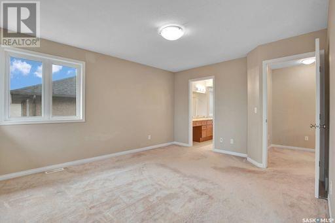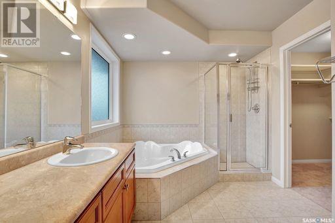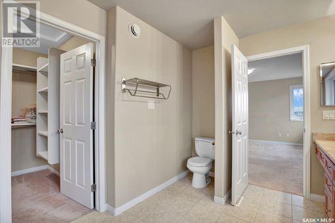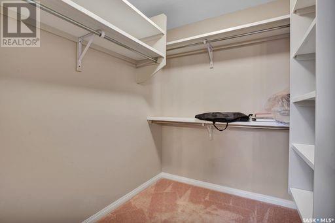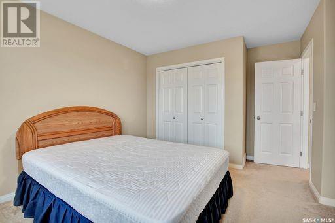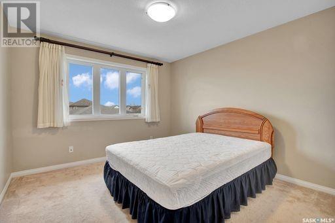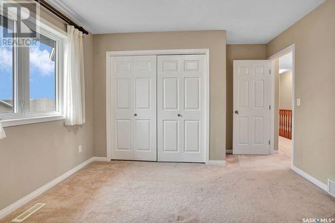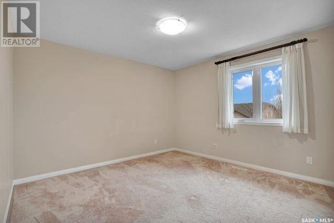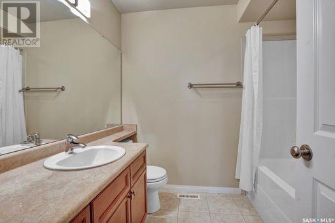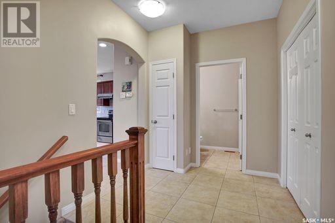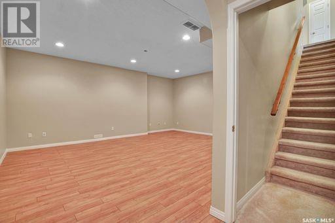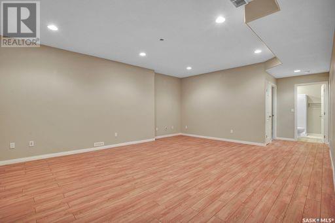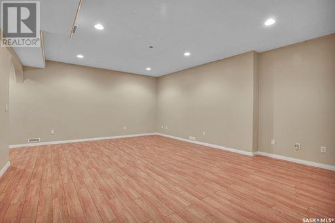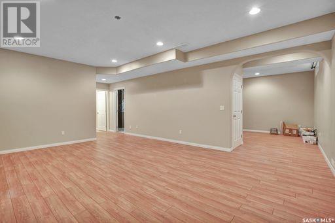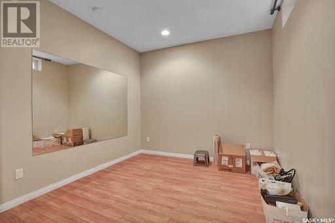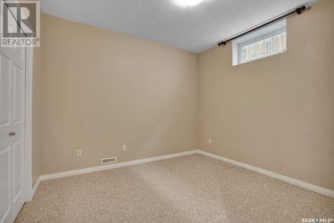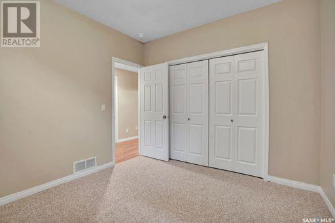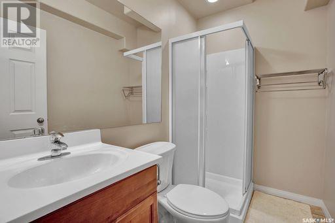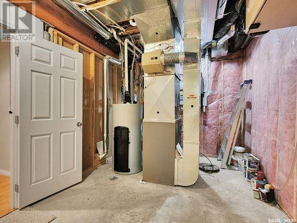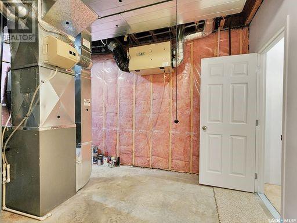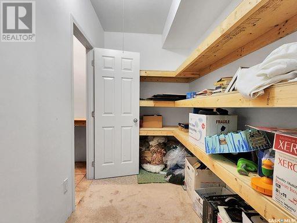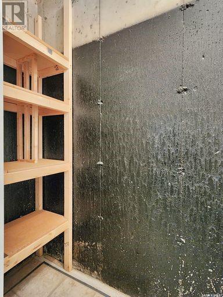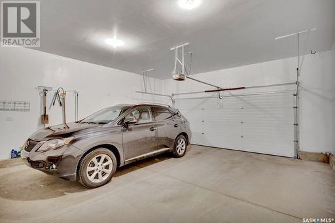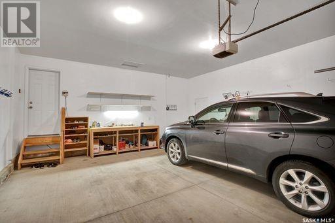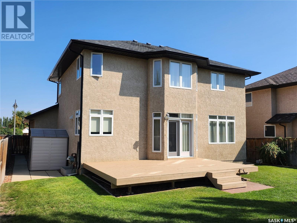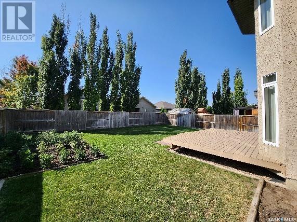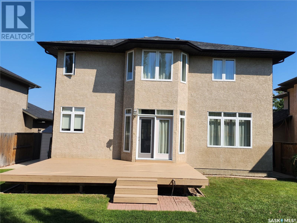4 Bedroom
4 Bathroom
2120 sqft
2 Level
Fireplace
Central Air Conditioning, Air Exchanger
Forced Air
Lawn, Underground Sprinkler, Garden Area
$689,900
This executive custom-built Dundee 2-story home sits nestled on a serene crescent within the highly sought-after community of Stonebridge. Enjoy the proximity to the expansive Peter Zakreski Park and convenient shopping centers. Spanning 2,120 sq ft, this residence features 3+1 bedrooms and 3.5 bathrooms. Enter the formal dining room/den passing through a French door, adorned with hardwood and tile flooring throughout the main level, complemented by a gas fireplace for a touch of modern sophistication. Facing south, this home boasts 9ft ceilings with large transom windows that flood the main floor with natural light, creating a bright and inviting atmosphere in the great room, kitchen, and dinette area. Meticulously maintained, the large kitchen offers a spacious island, stainless steel appliances, a generous walk-in pantry, tile backsplash, vented range hood and main-floor laundry. Step through garden doors from the kitchen nook onto the deck for convenient outdoor grilling. Additional features include a main-floor laundry room, half bath, drywalled and insulated 22ft X 25ft garage with an exposed aggregate driveway, central AC, central vacuum with vacpan in the kitchen and entrance, water heater replaced in 2023, and timed underground sprinklers both front and back. Ascending the wide staircase with its vaulted ceiling foyer, discover the second floor hosting three sizable bedrooms, including a grand primary bedroom with an elegant sunroom area, ensuite featuring a whirlpool corner tub, separate shower, and walk-in closet. The expansive basement, boasting 9ft ceilings, offers a large family room, one bedroom, a 3-piece bath, and additional space for another bedroom, along with a concealed cold room off the storage area. (id:51699)
Property Details
|
MLS® Number
|
SK968335 |
|
Property Type
|
Single Family |
|
Neigbourhood
|
Stonebridge |
|
Features
|
Treed, Rectangular, Sump Pump |
|
Structure
|
Deck |
Building
|
Bathroom Total
|
4 |
|
Bedrooms Total
|
4 |
|
Appliances
|
Washer, Refrigerator, Dishwasher, Dryer, Microwave, Humidifier, Window Coverings, Garage Door Opener Remote(s), Hood Fan, Central Vacuum, Storage Shed, Stove |
|
Architectural Style
|
2 Level |
|
Constructed Date
|
2006 |
|
Cooling Type
|
Central Air Conditioning, Air Exchanger |
|
Fireplace Fuel
|
Gas |
|
Fireplace Present
|
Yes |
|
Fireplace Type
|
Conventional |
|
Heating Fuel
|
Natural Gas |
|
Heating Type
|
Forced Air |
|
Stories Total
|
2 |
|
Size Interior
|
2120 Sqft |
|
Type
|
House |
Parking
|
Attached Garage
|
|
|
Parking Space(s)
|
4 |
Land
|
Acreage
|
No |
|
Fence Type
|
Fence |
|
Landscape Features
|
Lawn, Underground Sprinkler, Garden Area |
|
Size Frontage
|
52 Ft |
|
Size Irregular
|
5971.00 |
|
Size Total
|
5971 Sqft |
|
Size Total Text
|
5971 Sqft |
Rooms
| Level |
Type |
Length |
Width |
Dimensions |
|
Second Level |
Primary Bedroom |
14 ft |
|
14 ft x Measurements not available |
|
Second Level |
Sunroom |
8 ft |
|
8 ft x Measurements not available |
|
Second Level |
4pc Ensuite Bath |
|
|
Measurements not available |
|
Second Level |
Bedroom |
|
|
12'1 x 11'1 |
|
Second Level |
Bedroom |
|
|
11'10 x 11'10 |
|
Second Level |
4pc Bathroom |
|
|
Measurements not available |
|
Basement |
Family Room |
|
|
15'6 x 20'2 |
|
Basement |
Games Room |
|
|
9'9 x 10'4 |
|
Basement |
Bedroom |
|
11 ft |
Measurements not available x 11 ft |
|
Basement |
3pc Bathroom |
|
|
Measurements not available |
|
Basement |
Utility Room |
|
|
Measurements not available |
|
Basement |
Storage |
|
|
5'9 x 9'5 |
|
Basement |
Other |
|
|
2'5 x 6'7 |
|
Main Level |
Other |
|
|
16'2 x 14'8 |
|
Main Level |
Den |
|
|
16'3 x 11'1 |
|
Main Level |
Dining Room |
|
|
13'10 x 9'5 |
|
Main Level |
Kitchen |
|
|
16'2 x 11'4 |
|
Main Level |
Foyer |
|
|
Measurements not available |
|
Main Level |
Laundry Room |
|
|
Measurements not available |
https://www.realtor.ca/real-estate/26869044/218-baillie-cove-saskatoon-stonebridge

