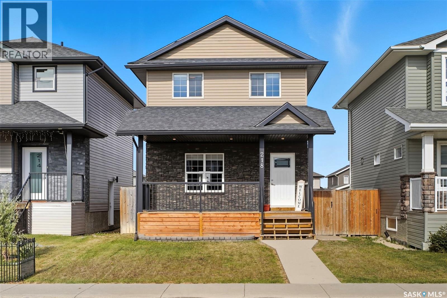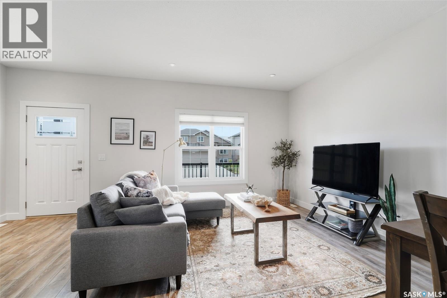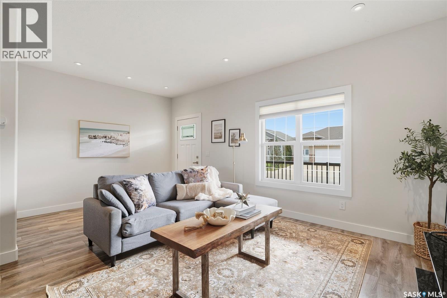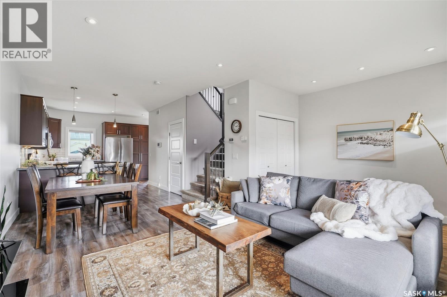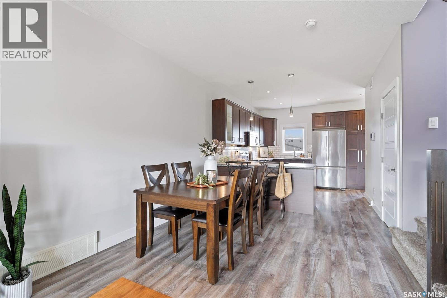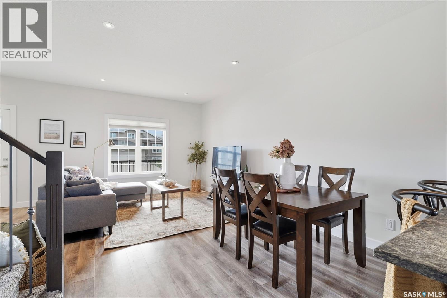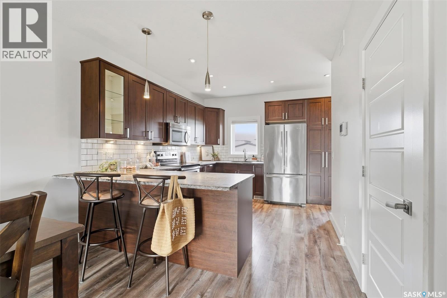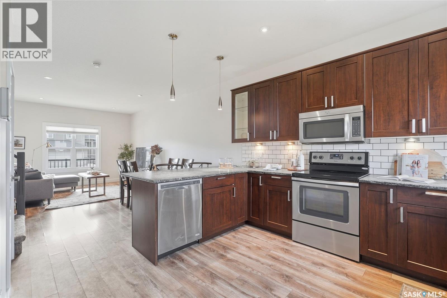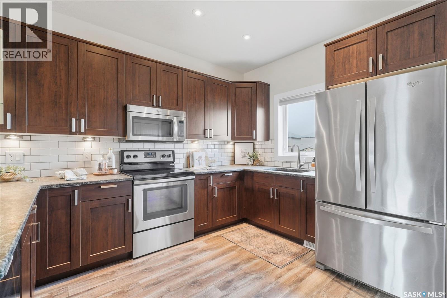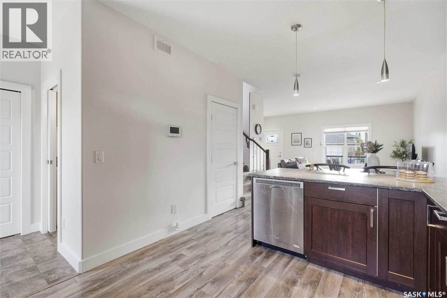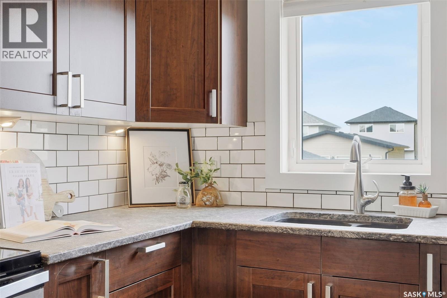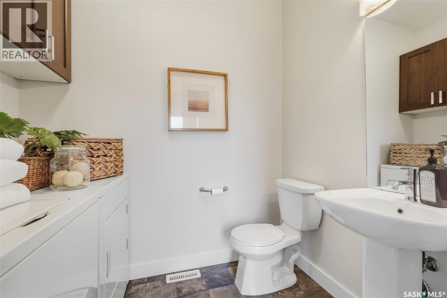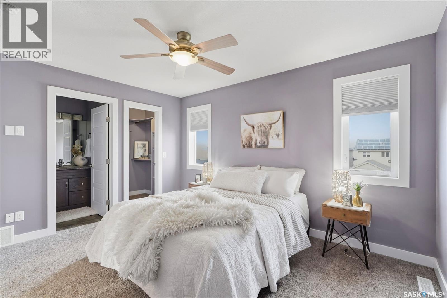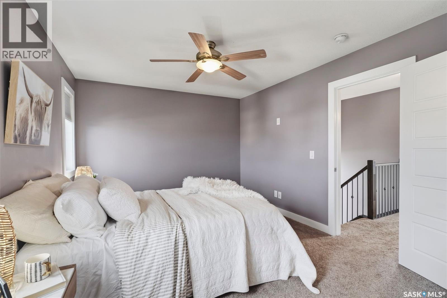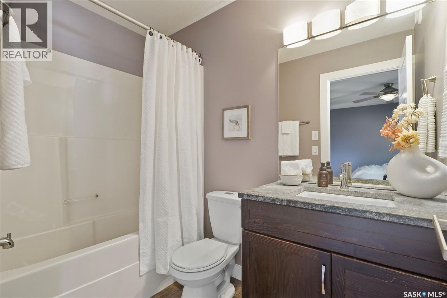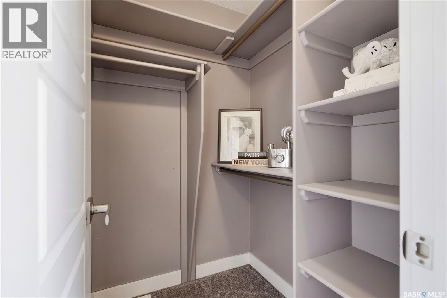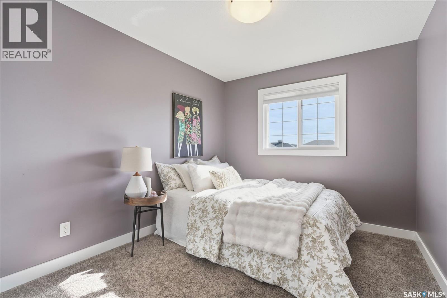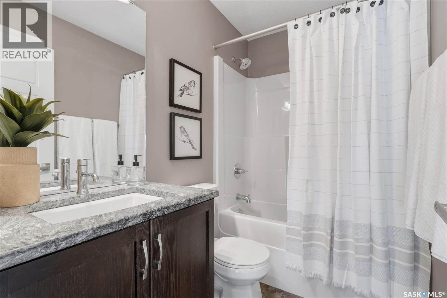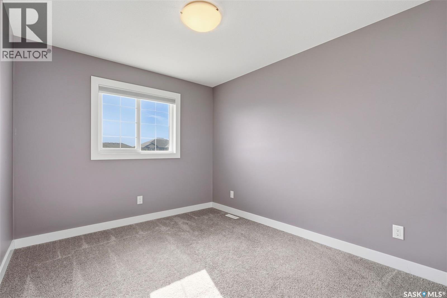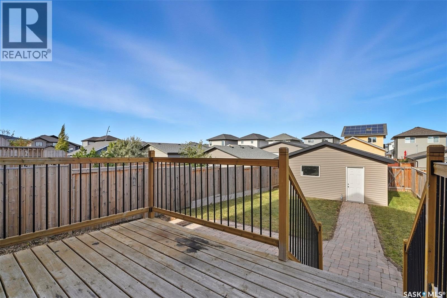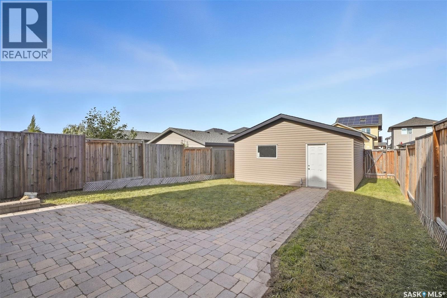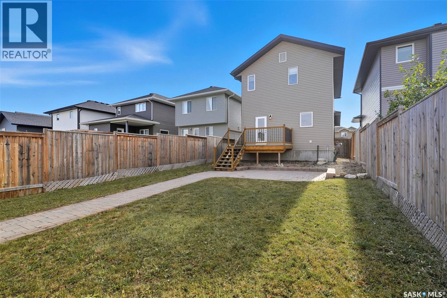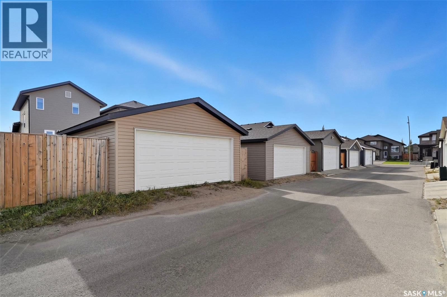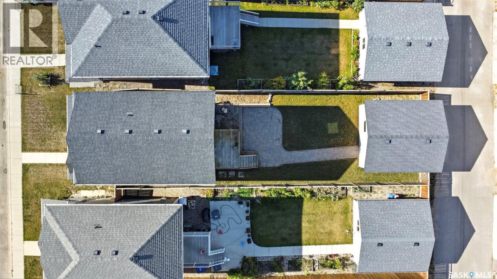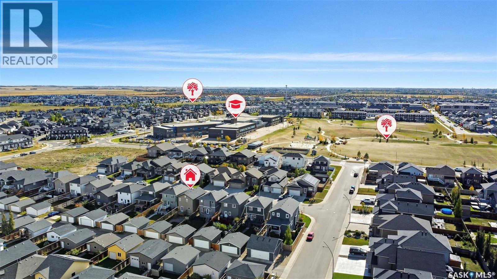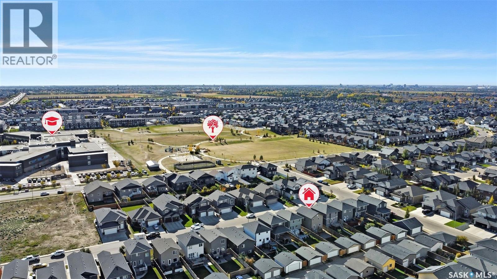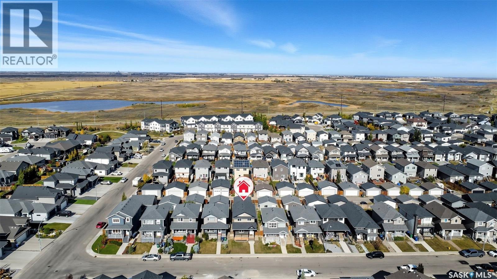3 Bedroom
3 Bathroom
1320 sqft
2 Level
Forced Air
Lawn
$464,900
Great Investment Opportunity on Kloppenburg Way! Charming, modern, and move-in ready — this beautiful 2-storey home offers incredible value for first-time buyers, investors, or anyone looking for a solid property in a growing, family-friendly neighborhood. Located just steps from a school, splash park, skating rink, and nearby amenities, this home combines comfort and convenience in one ideal package. The open-concept main floor features a bright and functional layout, with a stylish kitchen complete with under-cabinet lighting, tiled backsplash, and main floor laundry. The adjoining dining and living areas create a welcoming space that’s perfect for entertaining or everyday living. Upstairs offers three spacious bedrooms, including a primary suite with walk-in closet and private 4-piece ensuite. The additional bedrooms share another full bath — perfect for kids, guests, or roommates. The basement is open for future development and already plumbed for a bathroom, giving you the freedom to design and finish the space exactly how you want. Enjoy outdoor living with a back deck, stone patio, and fully fenced, landscaped yard — ideal for summer barbecues or quiet evenings. A detached 2-car garage provides plenty of parking and storage. Close to the university, parks, and shopping, this property is a smart investment and a perfect starter home with room to grow. Don’t miss your chance to own in one of Saskatoon’s most desirable communities! (id:51699)
Property Details
|
MLS® Number
|
SK020576 |
|
Property Type
|
Single Family |
|
Neigbourhood
|
Evergreen |
|
Features
|
Lane, Sump Pump |
|
Structure
|
Deck, Patio(s) |
Building
|
Bathroom Total
|
3 |
|
Bedrooms Total
|
3 |
|
Appliances
|
Washer, Refrigerator, Dishwasher, Dryer, Microwave, Alarm System, Window Coverings, Garage Door Opener Remote(s), Stove |
|
Architectural Style
|
2 Level |
|
Basement Development
|
Unfinished |
|
Basement Type
|
Full (unfinished) |
|
Constructed Date
|
2014 |
|
Fire Protection
|
Alarm System |
|
Heating Fuel
|
Natural Gas |
|
Heating Type
|
Forced Air |
|
Stories Total
|
2 |
|
Size Interior
|
1320 Sqft |
|
Type
|
House |
Parking
|
Detached Garage
|
|
|
Parking Space(s)
|
2 |
Land
|
Acreage
|
No |
|
Fence Type
|
Fence |
|
Landscape Features
|
Lawn |
|
Size Irregular
|
3935.00 |
|
Size Total
|
3935 Sqft |
|
Size Total Text
|
3935 Sqft |
Rooms
| Level |
Type |
Length |
Width |
Dimensions |
|
Main Level |
Kitchen |
|
|
13'8 x 10'6 |
|
Main Level |
Dining Room |
|
|
10'1 x 9'3 |
|
Main Level |
Living Room |
|
|
14'1 x 10'8 |
|
Main Level |
2pc Bathroom |
|
|
7'2 x 5'2 |
|
Main Level |
Laundry Room |
|
|
9' x 13' |
|
Main Level |
Primary Bedroom |
|
|
13'7 x 10'8 |
|
Main Level |
4pc Ensuite Bath |
|
|
8'1 x 4'9 |
|
Main Level |
Bedroom |
|
|
9'2 x 11'1 |
|
Main Level |
Bedroom |
|
|
10'4 x 9'8 |
|
Main Level |
4pc Bathroom |
|
|
4'9 x 7'5 |
https://www.realtor.ca/real-estate/28977156/218-kloppenburg-way-saskatoon-evergreen

