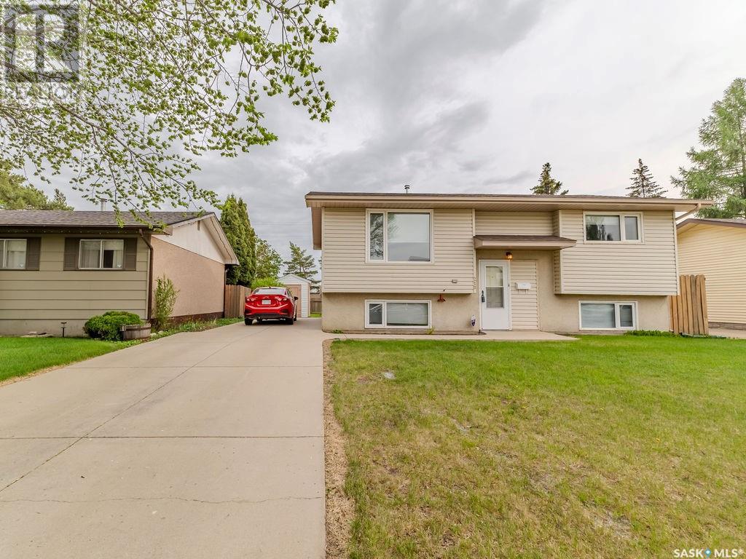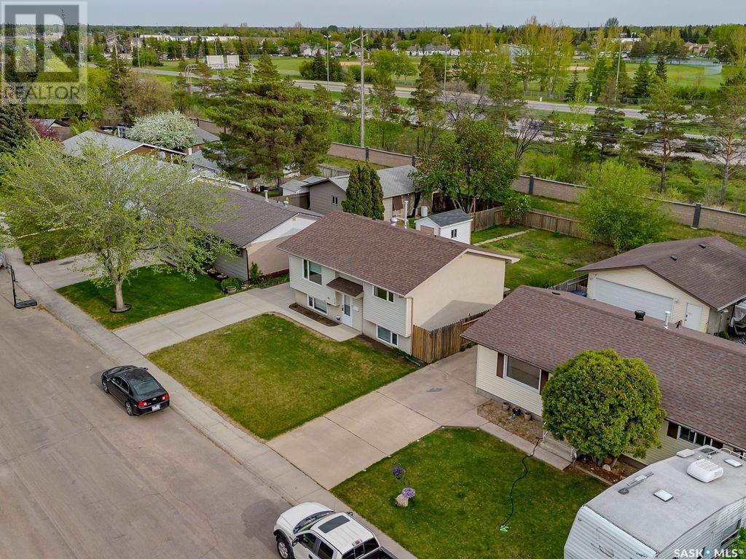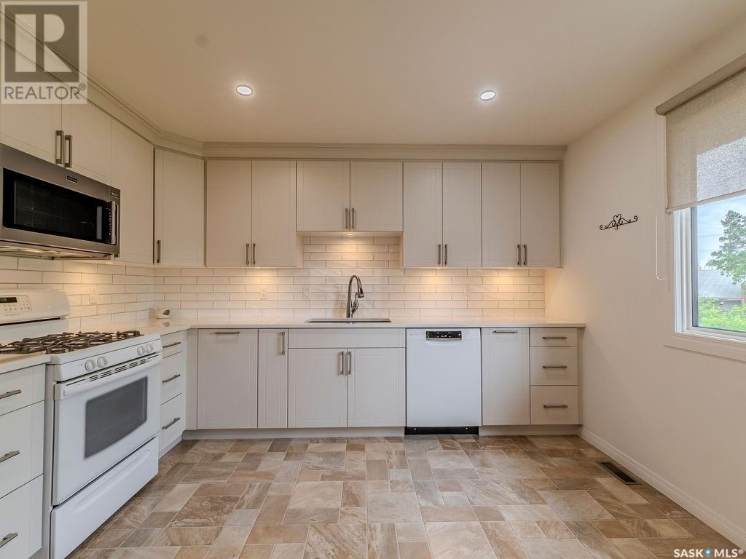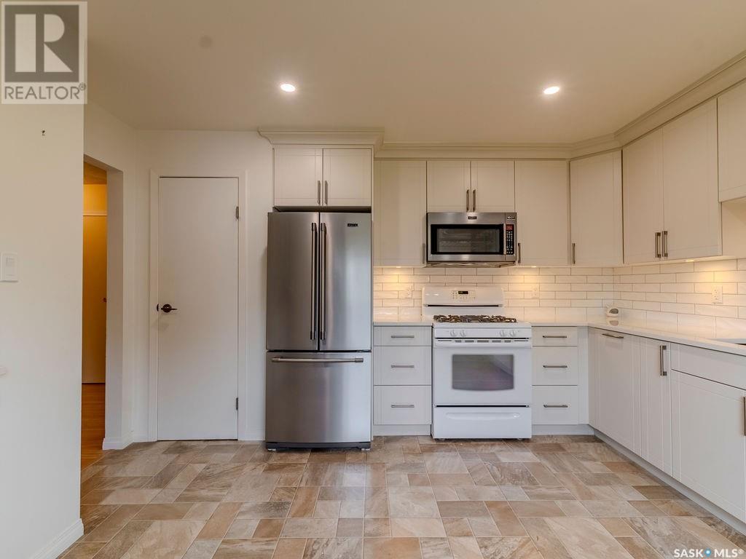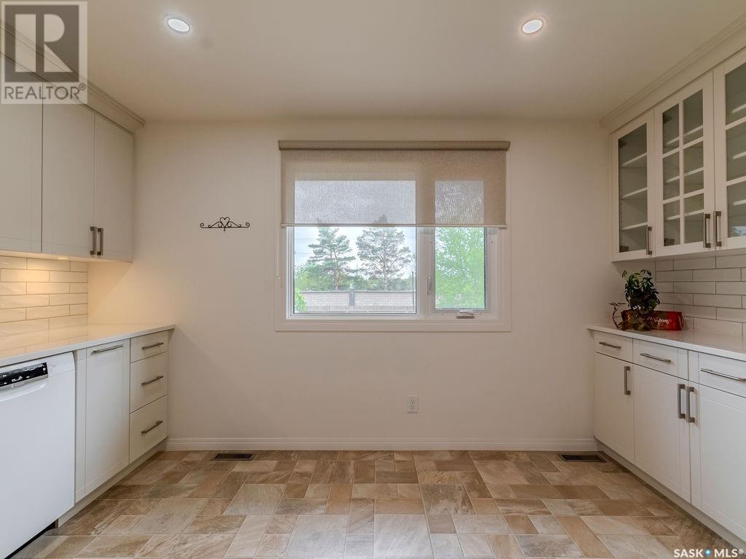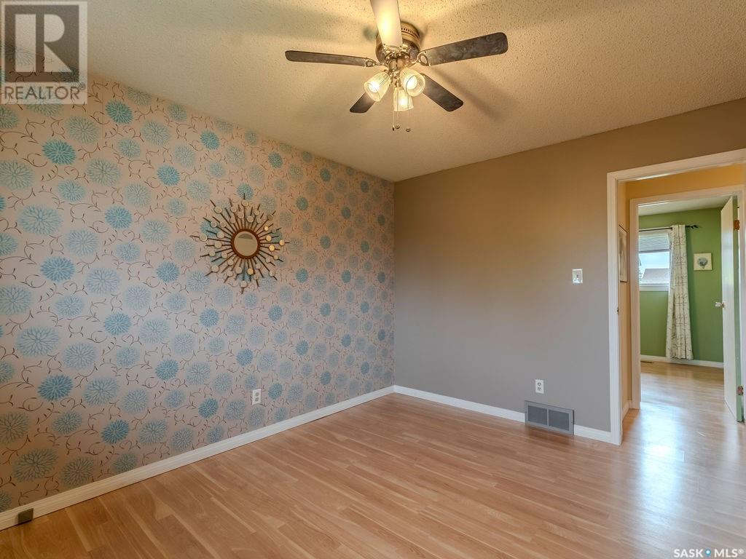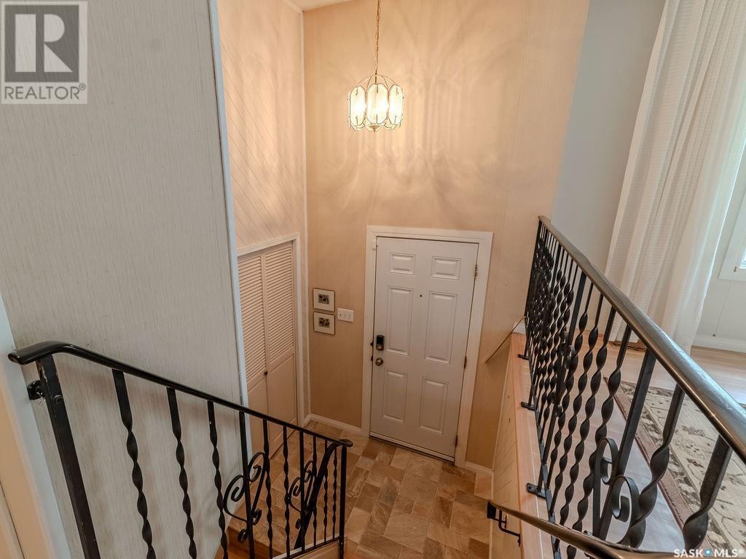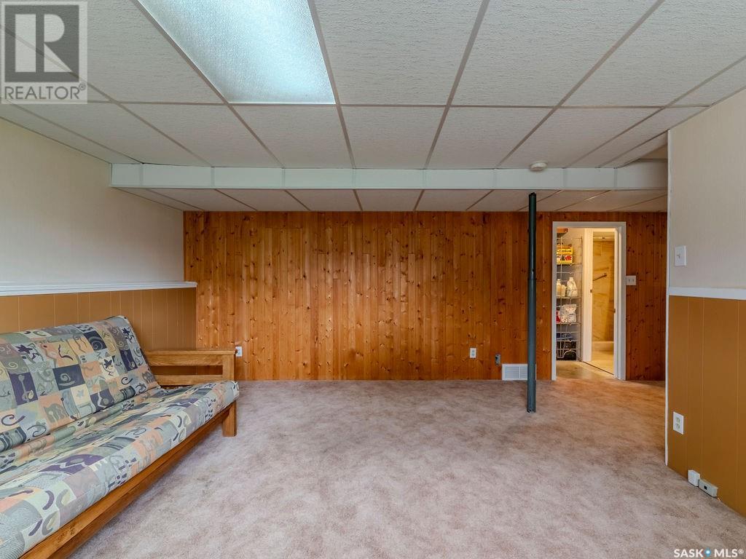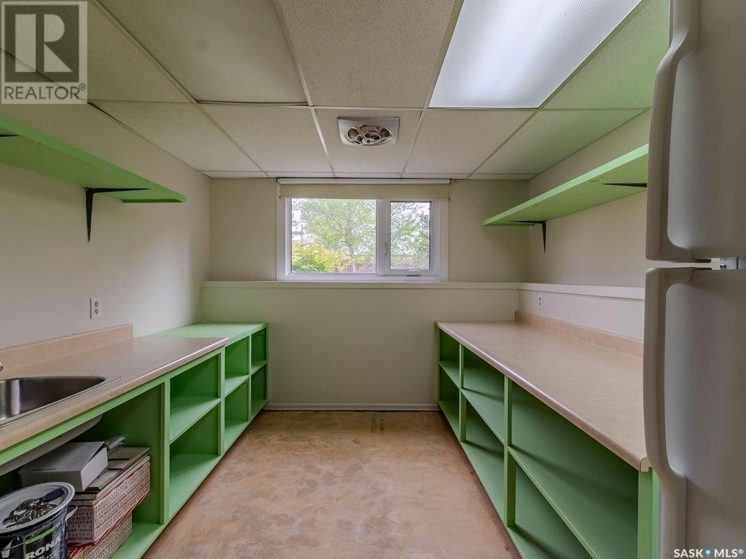218 Tache Crescent Saskatoon, Saskatchewan S7L 5G3
$359,900
Welcome to 218 Tache Crescent, this original owner has maintained this bi-level home which is nestled on a quiet crescent in Pacific Heights. This 876 sqft property offers 3 bedrooms, 2 bathrooms, and numerous high-quality upgrades throughout. The location is ideal for families, as it’s within walking distance to Lester B. Pearson School and Father Vachon School, making school drop-offs and pick-ups a breeze. The main floor features a cozy family room, fully renovated custom kitchen by Centennial Kitchen & Bath. This modern kitchen/dining area is sure to impress with its soft-close cabinetry, custom pull-out organizers, under-cabinet lighting, tile backsplash, quartz countertops, and pantry. Two generously sized bedrooms and updated 4-piece main bathroom complete the main level. The fully developed basement is bright and functional with large windows, spacious family room, a third bedroom, renovated 3-piece bathroom featuring a custom tiled shower and in-floor heating. There's also a secondary kitchen area that was once a full utility kitchen and could be converted back easily if you were wanting to incorporate a future basement suite, alternatively this area could be converted in to a fourth bedroom. A laundry area with washer and dryer, plus ample storage in the utility room, adds to the home's practicality. Notable upgrades include: high-efficiency furnace, water heater (2024), custom kitchen renovation (2022), basement bathroom renovation (2019), kitchen appliances (microwave hood fan vents to exterior/ stove/fridge/dishwasher), windows/shingles/soffits/fascia (approx 2009). Additional features inc: central air conditioning, clean air defense system with UV oxidation to protect your air space, humidifier, updated flooring on the main, single concrete driveway with room for three vehicles/ RV parking. The backyard offers excellent privacy with southern exposure, al... As per the Seller’s direction, all offers will be presented on 2025-05-27 at 4:00 AM (id:51699)
Open House
This property has open houses!
1:00 pm
Ends at:3:00 pm
Property Details
| MLS® Number | SK006424 |
| Property Type | Single Family |
| Neigbourhood | Pacific Heights |
| Features | Treed |
| Structure | Deck |
Building
| Bathroom Total | 2 |
| Bedrooms Total | 3 |
| Appliances | Washer, Refrigerator, Dishwasher, Dryer, Microwave, Freezer, Humidifier, Window Coverings, Storage Shed, Stove |
| Architectural Style | Bi-level |
| Basement Development | Finished |
| Basement Type | Full (finished) |
| Constructed Date | 1975 |
| Cooling Type | Central Air Conditioning |
| Heating Fuel | Natural Gas |
| Heating Type | Forced Air |
| Size Interior | 876 Sqft |
| Type | House |
Parking
| Parking Space(s) | 3 |
Land
| Acreage | No |
| Fence Type | Partially Fenced |
| Landscape Features | Lawn |
| Size Frontage | 52 Ft |
| Size Irregular | 6027.00 |
| Size Total | 6027 Sqft |
| Size Total Text | 6027 Sqft |
Rooms
| Level | Type | Length | Width | Dimensions |
|---|---|---|---|---|
| Basement | Family Room | 14 ft ,9 in | 13 ft ,9 in | 14 ft ,9 in x 13 ft ,9 in |
| Basement | Bedroom | 11 ft ,2 in | 9 ft ,6 in | 11 ft ,2 in x 9 ft ,6 in |
| Basement | 3pc Bathroom | / x / | ||
| Basement | Kitchen | 11 ft ,2 in | 9 ft ,4 in | 11 ft ,2 in x 9 ft ,4 in |
| Basement | Laundry Room | 16 ft ,11 in | 7 ft ,11 in | 16 ft ,11 in x 7 ft ,11 in |
| Main Level | Living Room | 13 ft ,11 in | 12 ft ,8 in | 13 ft ,11 in x 12 ft ,8 in |
| Main Level | Kitchen/dining Room | 13 ft ,7 in | 12 ft ,2 in | 13 ft ,7 in x 12 ft ,2 in |
| Main Level | Bedroom | 10 ft ,2 in | 11 ft ,11 in | 10 ft ,2 in x 11 ft ,11 in |
| Main Level | Bedroom | 10 ft ,3 in | 12 ft ,11 in | 10 ft ,3 in x 12 ft ,11 in |
| Main Level | 4pc Bathroom | / x / |
https://www.realtor.ca/real-estate/28357671/218-tache-crescent-saskatoon-pacific-heights
Interested?
Contact us for more information

