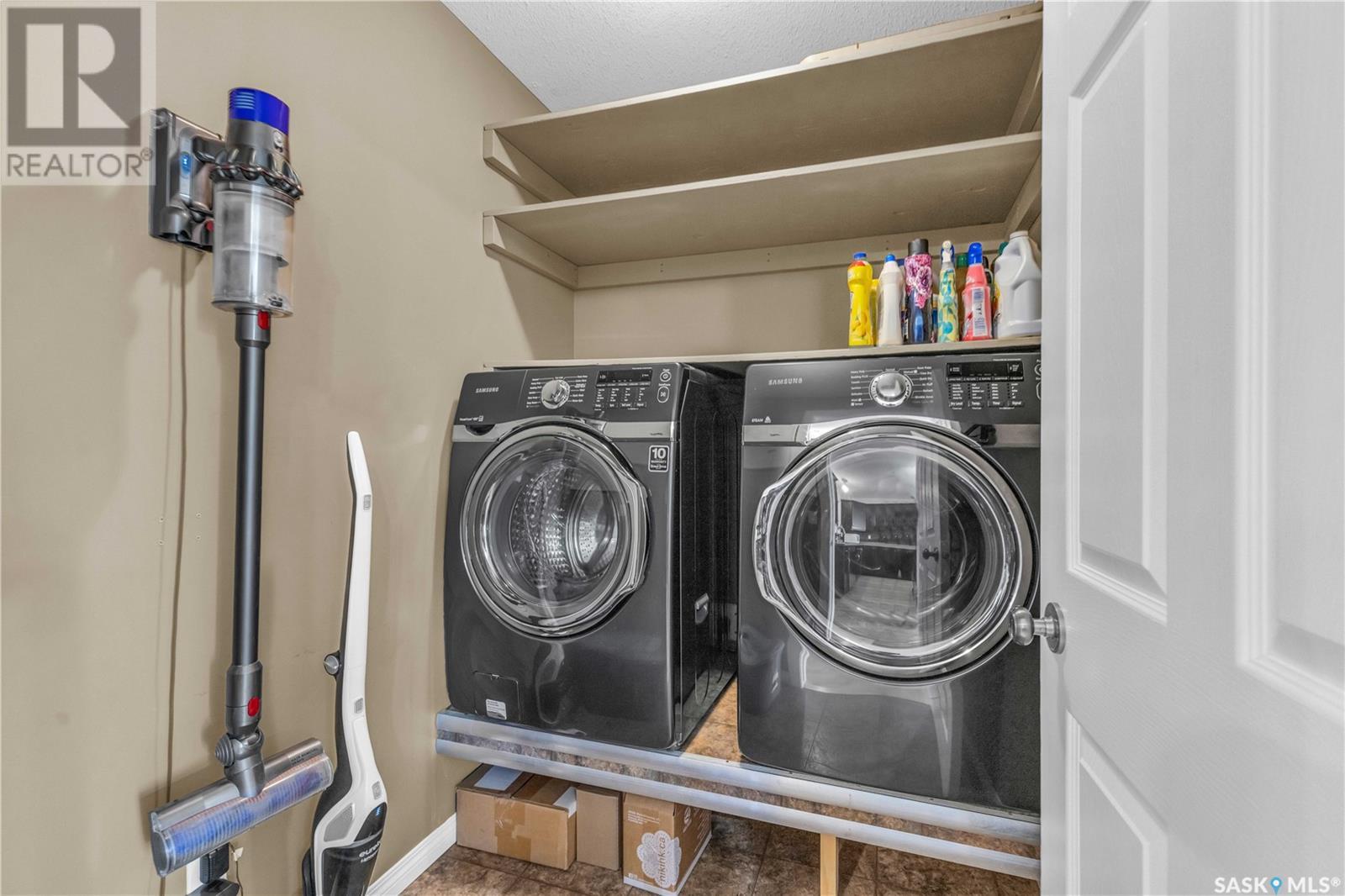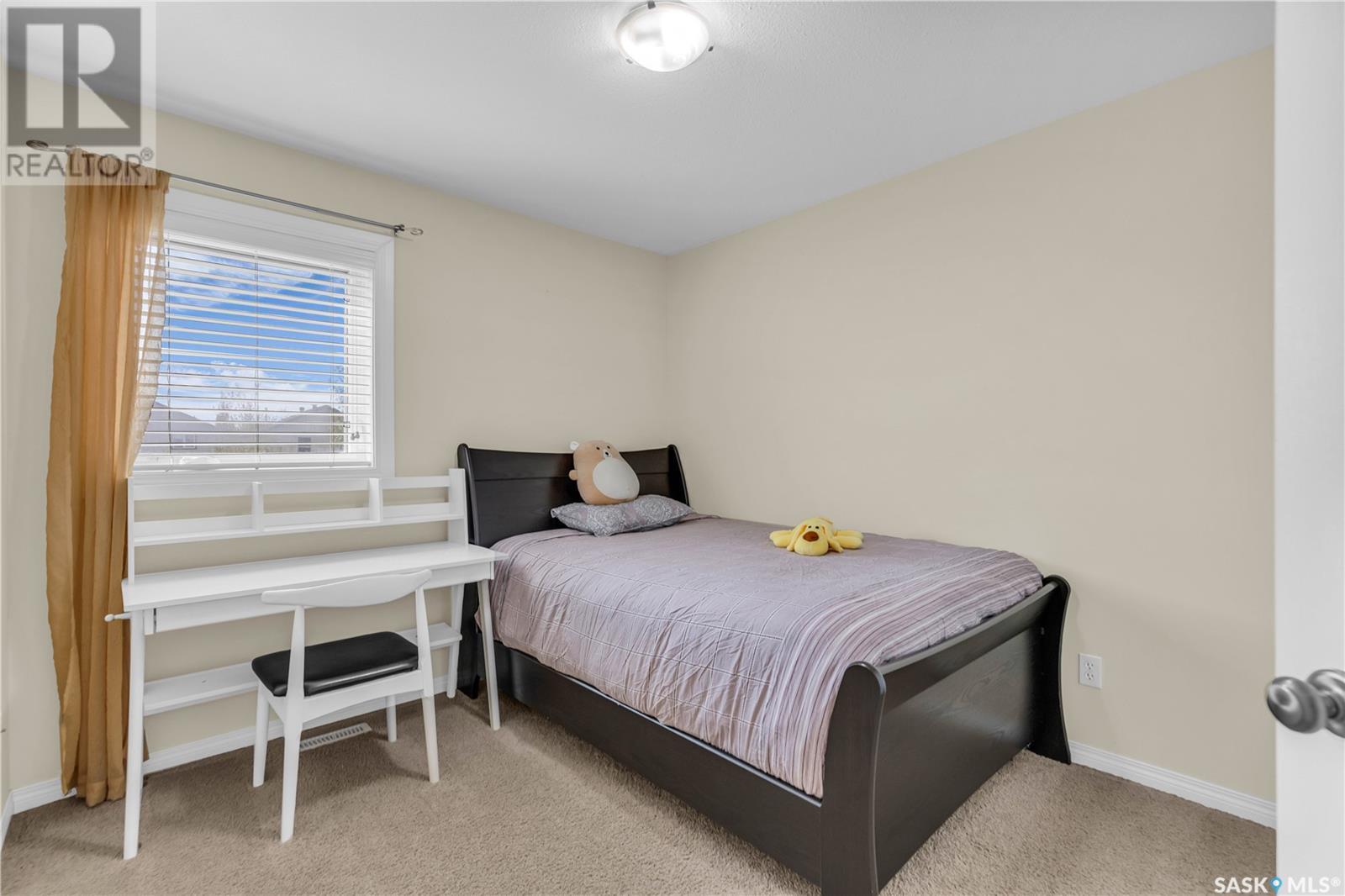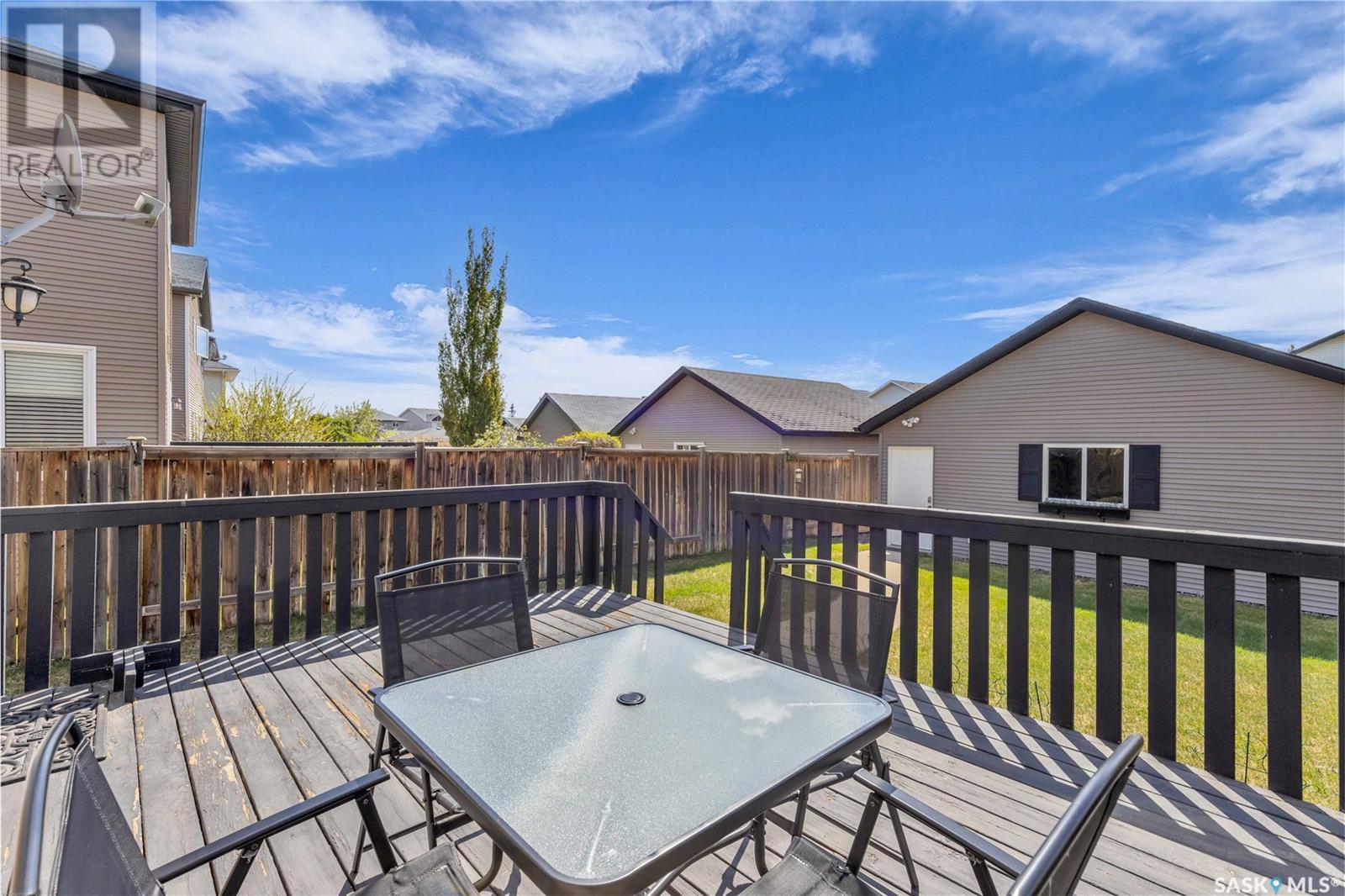218 Willowgrove Boulevard Saskatoon, Saskatchewan S7W 1A2
$499,900
Welcome to 218 Willowgrove Boulevard – a bright and well-cared-for 2-storey home in one of Saskatoon’s most desirable neighborhoods. This 1,562 sq ft home offers 3 bedrooms and 3 bathrooms, with excellent south-north exposure that brings in natural light throughout the day. The main floor features a spacious living room, a functional kitchen, a dining area ideal for family living, and the added convenience of main floor laundry. Upstairs, the primary bedroom includes a walk-in closet and a full 4-piece ensuite. Located within walking distance to Willowgrove and Holy Family Elementary Schools, and close to Centennial Collegiate, St. Joseph High School, and nearby daycare. Groceries, shopping, walking paths, and all daily amenities are just minutes away. Sitting on a 4,670 sq ft lot – one of the largest in the area – the south-facing backyard is perfect for gardening, growing vegetables, or simply relaxing on the deck and enjoying the sunshine. A detached double garage adds extra value and functionality. A practical and welcoming home in a family-friendly location – book your showing today!... As per the Seller’s direction, all offers will be presented on 2025-05-25 at 5:00 PM (id:51699)
Open House
This property has open houses!
2:00 pm
Ends at:4:00 pm
Will be held by Don Tang L&T REALTY LTD.
Property Details
| MLS® Number | SK006459 |
| Property Type | Single Family |
| Neigbourhood | Willowgrove |
| Features | Sump Pump |
| Structure | Deck |
Building
| Bathroom Total | 3 |
| Bedrooms Total | 3 |
| Appliances | Washer, Refrigerator, Dishwasher, Dryer, Window Coverings, Garage Door Opener Remote(s), Hood Fan, Stove |
| Architectural Style | 2 Level |
| Basement Development | Unfinished |
| Basement Type | Full (unfinished) |
| Constructed Date | 2006 |
| Cooling Type | Central Air Conditioning |
| Heating Fuel | Natural Gas |
| Heating Type | Forced Air |
| Stories Total | 2 |
| Size Interior | 1562 Sqft |
| Type | House |
Parking
| Detached Garage | |
| Parking Space(s) | 2 |
Land
| Acreage | No |
| Fence Type | Fence |
| Landscape Features | Lawn |
| Size Irregular | 4670.00 |
| Size Total | 4670 Sqft |
| Size Total Text | 4670 Sqft |
Rooms
| Level | Type | Length | Width | Dimensions |
|---|---|---|---|---|
| Second Level | Primary Bedroom | 11 ft ,4 in | 13 ft ,5 in | 11 ft ,4 in x 13 ft ,5 in |
| Second Level | 4pc Ensuite Bath | Measurements not available | ||
| Second Level | Bedroom | 11 ft ,8 in | 10 ft | 11 ft ,8 in x 10 ft |
| Second Level | Bedroom | 10 ft ,4 in | 9 ft ,7 in | 10 ft ,4 in x 9 ft ,7 in |
| Second Level | 4pc Bathroom | Measurements not available | ||
| Basement | Other | Measurements not available | ||
| Main Level | Living Room | 16 ft ,2 in | 12 ft ,2 in | 16 ft ,2 in x 12 ft ,2 in |
| Main Level | Kitchen | 13 ft ,1 in | 12 ft ,7 in | 13 ft ,1 in x 12 ft ,7 in |
| Main Level | Dining Room | 7 ft ,2 in | 14 ft | 7 ft ,2 in x 14 ft |
| Main Level | 2pc Bathroom | Measurements not available | ||
| Main Level | Laundry Room | Measurements not available |
https://www.realtor.ca/real-estate/28347963/218-willowgrove-boulevard-saskatoon-willowgrove
Interested?
Contact us for more information

















































