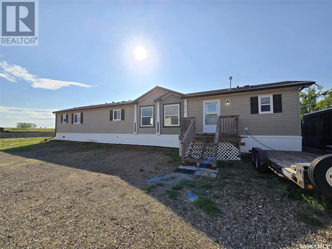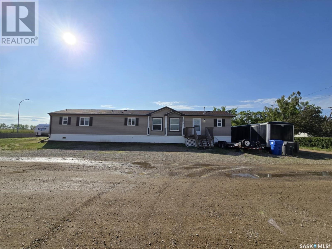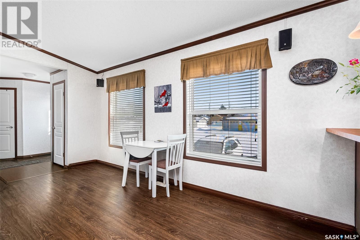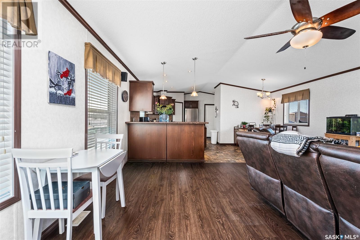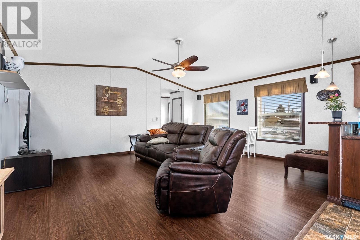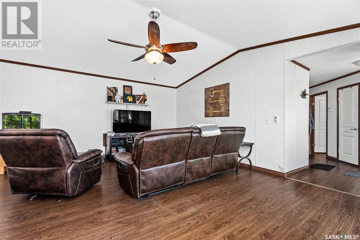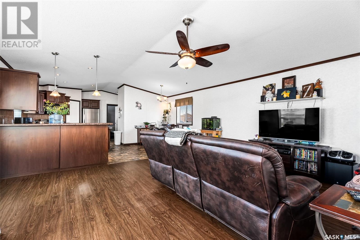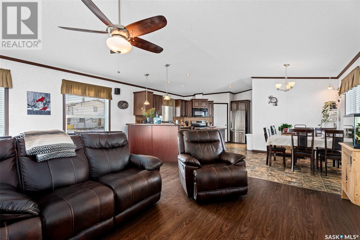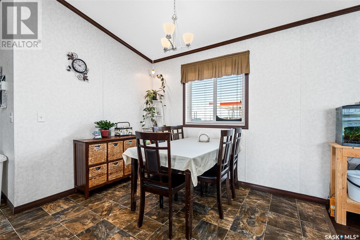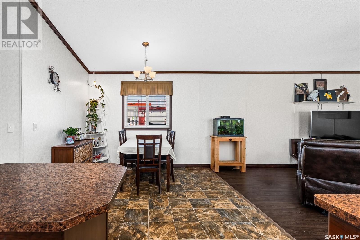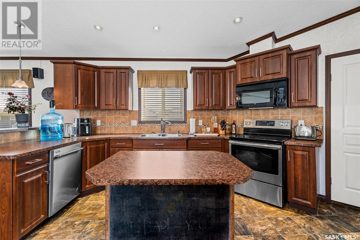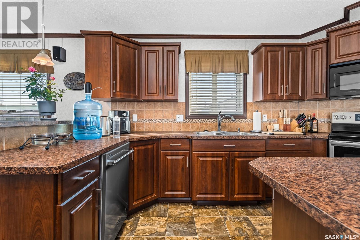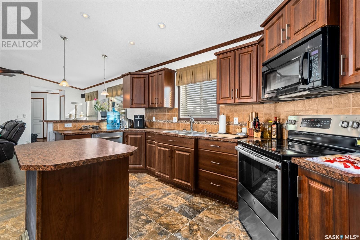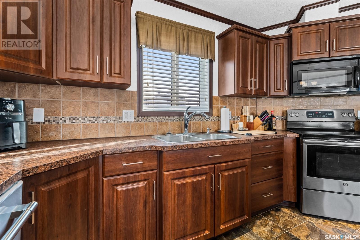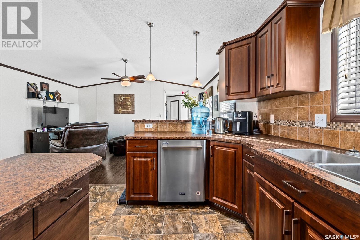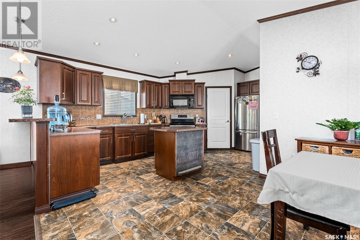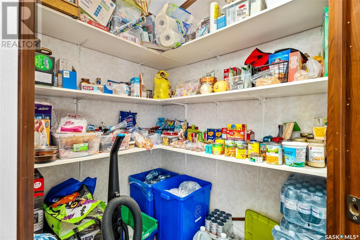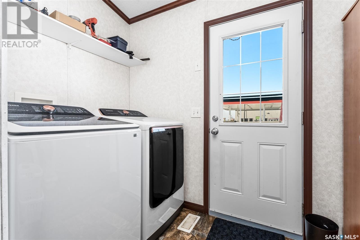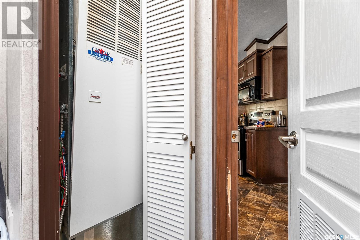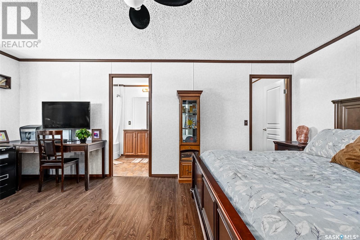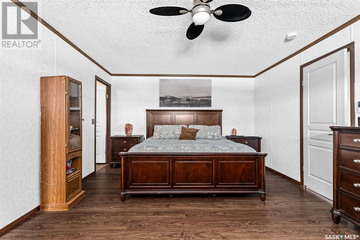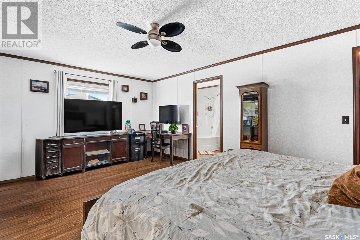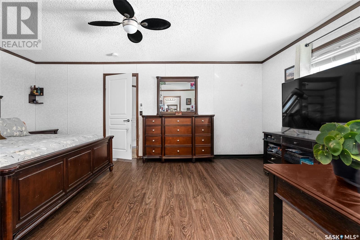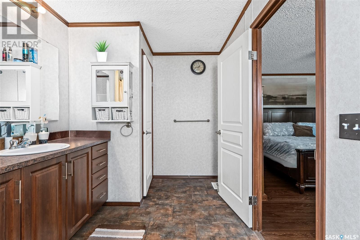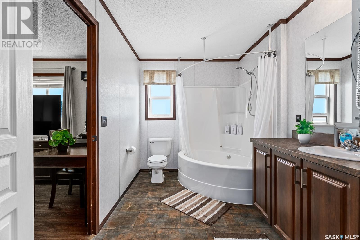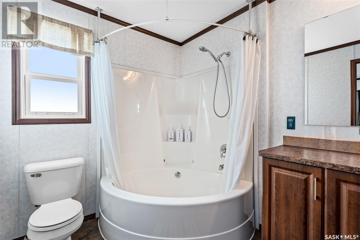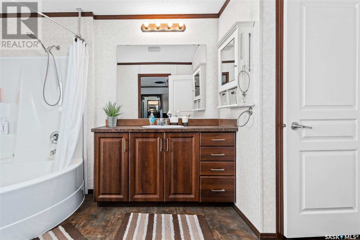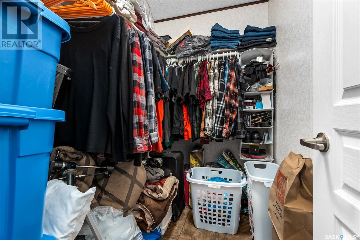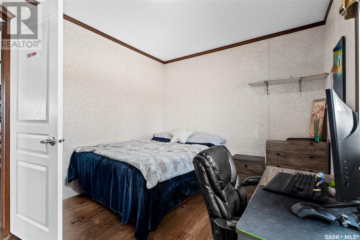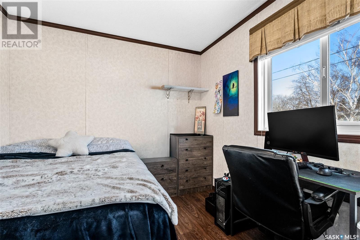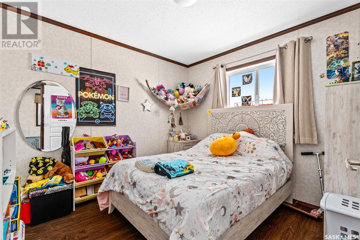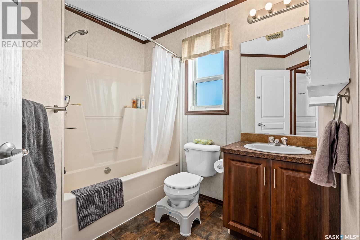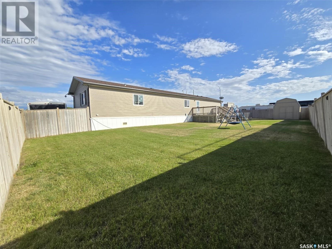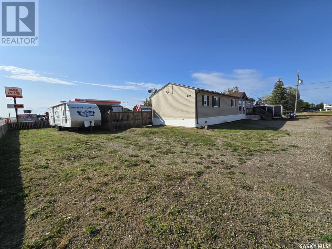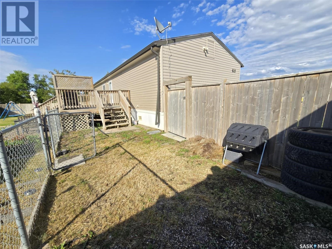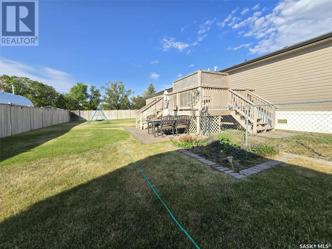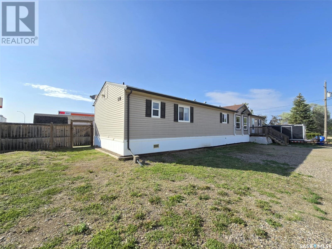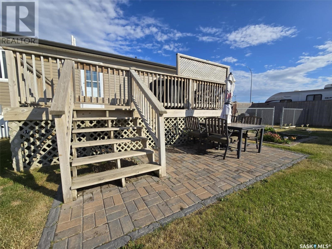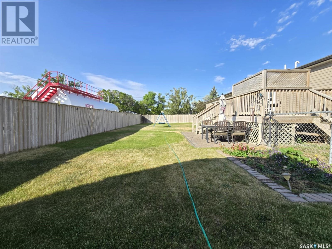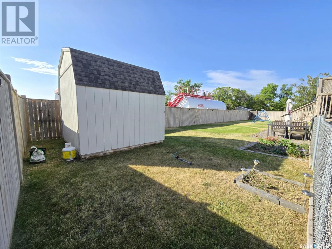3 Bedroom
2 Bathroom
1520 sqft
Mobile Home
Central Air Conditioning
Forced Air
Lawn
$199,900
Looking for modern and easy living in the bustling town of Chamberlain? This 2012 modular home boasts 3 beds / 2 baths and more than 1,500 sq.ft.. This home is situated on a huge corner lot which is 3 separate lots (78' x 130') giving you lots of space for both parking and a large backyard! Coming inside you are greeted by a nice size foyer with a coat closet. You then enter the spacious living space - complete with vaulted ceilings! The open concept living, dining and kitchen are sure to be the heart of the home! The kitchen boasts lots of cabinets / counter space, a walk-in pantry, an island and a stainless steel appliance package. Off the kitchen we find a mudroom complete with laundry setup and access to your backyard. At one end of the home we find a massive primary suite with a walk-in closet and a huge 4 piece ensuite boasting a huge corner soaker tub! This primary suite is hard to compare! At the other end of the home we have 2 more good sized bedrooms along with a 4 piece bathroom. The backyard is fully fenced, features a deck and patio - the perfect place for pets and kids to hang out! The bustling town of Chamberlain is located right along Highway #11 between Saskatoon and Regina - located about 30 minutes from Moose Jaw and 50 minutes from Regina. Reach out today to book a showing! (id:51699)
Property Details
|
MLS® Number
|
SK996160 |
|
Property Type
|
Single Family |
|
Features
|
Corner Site, Lane, Rectangular |
|
Structure
|
Deck, Patio(s) |
Building
|
Bathroom Total
|
2 |
|
Bedrooms Total
|
3 |
|
Appliances
|
Washer, Refrigerator, Dishwasher, Microwave, Window Coverings, Storage Shed, Stove |
|
Architectural Style
|
Mobile Home |
|
Basement Development
|
Not Applicable |
|
Basement Type
|
Crawl Space (not Applicable) |
|
Constructed Date
|
2012 |
|
Cooling Type
|
Central Air Conditioning |
|
Heating Fuel
|
Natural Gas |
|
Heating Type
|
Forced Air |
|
Size Interior
|
1520 Sqft |
|
Type
|
Mobile Home |
Parking
|
None
|
|
|
R V
|
|
|
Gravel
|
|
|
Parking Space(s)
|
6 |
Land
|
Acreage
|
No |
|
Fence Type
|
Fence |
|
Landscape Features
|
Lawn |
|
Size Frontage
|
78 Ft |
|
Size Irregular
|
10140.00 |
|
Size Total
|
10140 Sqft |
|
Size Total Text
|
10140 Sqft |
Rooms
| Level |
Type |
Length |
Width |
Dimensions |
|
Main Level |
Foyer |
|
|
8'8" x 7'6" |
|
Main Level |
Living Room |
|
|
18'8" x 15'8" |
|
Main Level |
Kitchen |
|
|
19'3" x 10'11" |
|
Main Level |
Dining Room |
|
|
9'11" x 7'8" |
|
Main Level |
Other |
|
|
9' x 7'3" |
|
Main Level |
Primary Bedroom |
|
|
18'7" x 12'11" |
|
Main Level |
4pc Ensuite Bath |
|
|
13'5" x 7'4" |
|
Main Level |
Bedroom |
|
|
9'8" x 10'1" |
|
Main Level |
Bedroom |
|
|
11'1" x 8'10" |
|
Main Level |
4pc Bathroom |
|
|
8'1" x 4'11" |
https://www.realtor.ca/real-estate/27939050/219-11-highway-chamberlain

