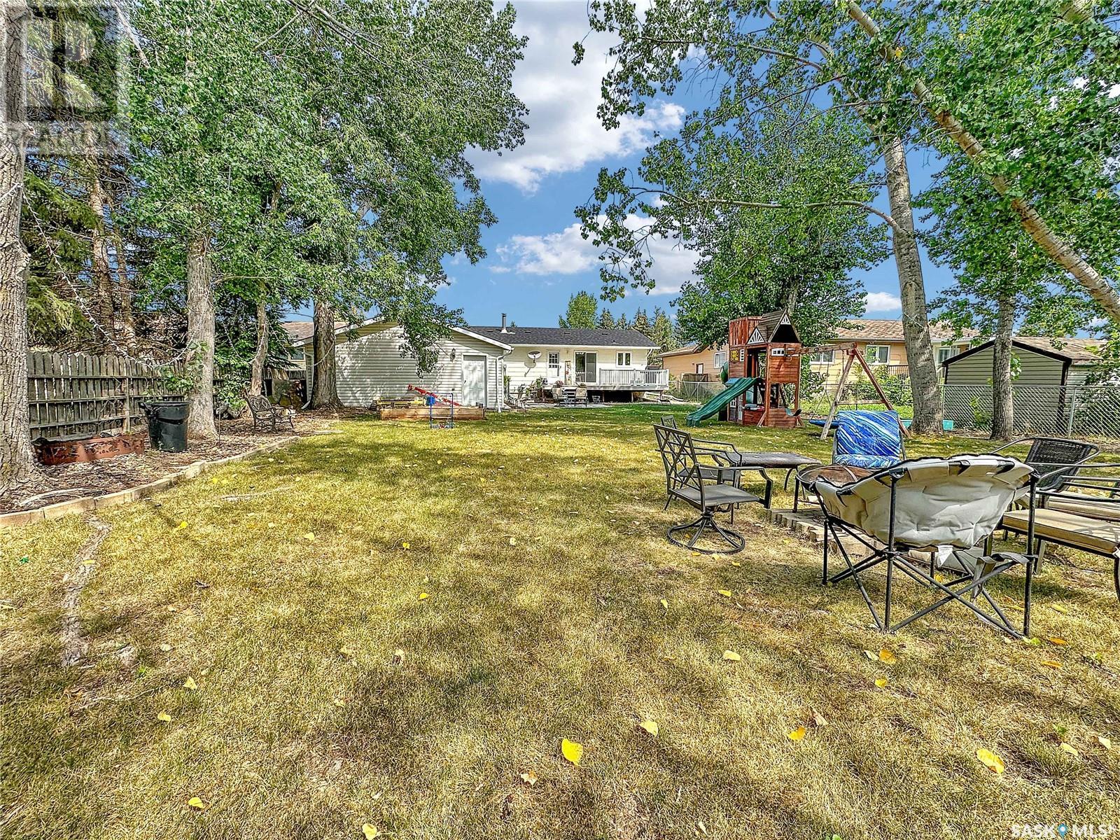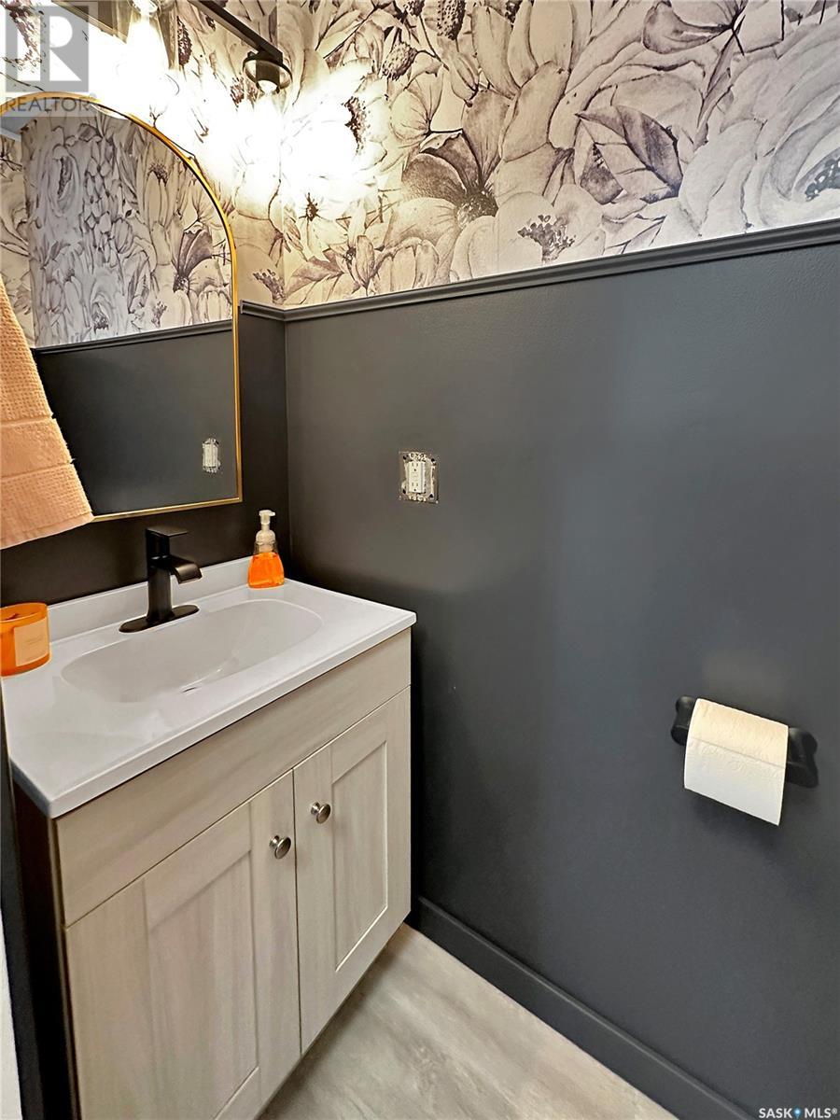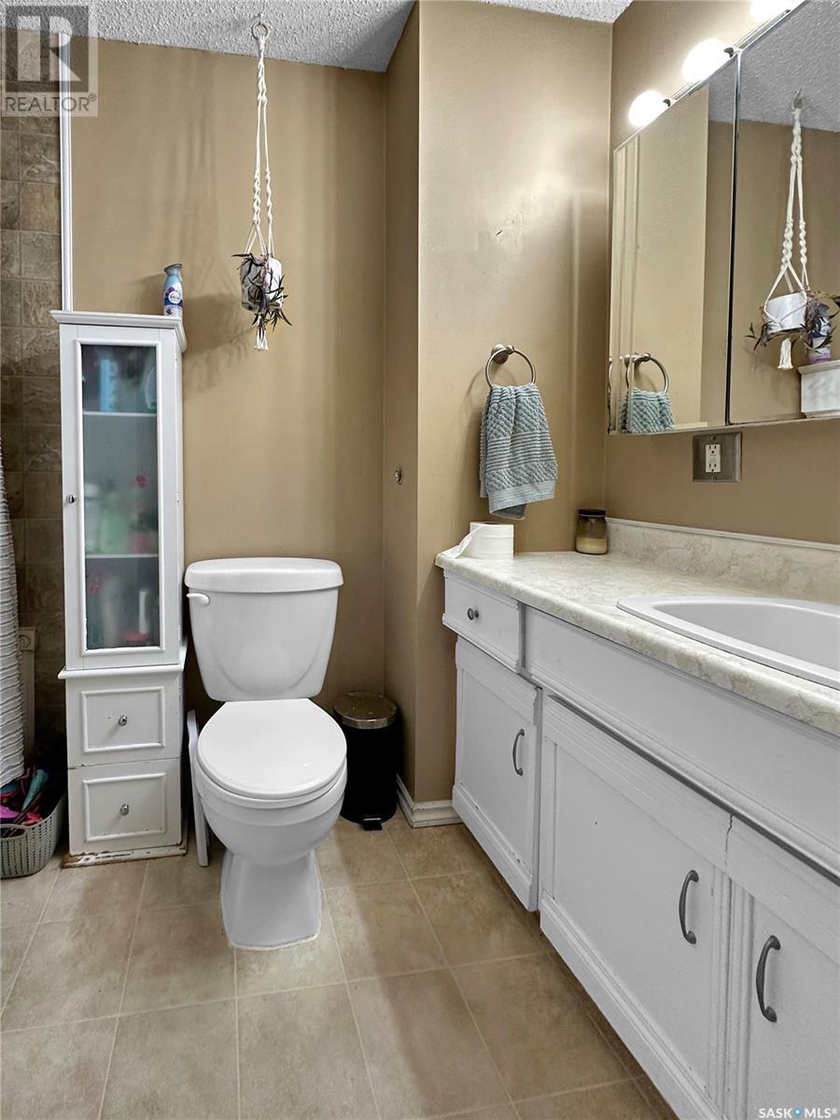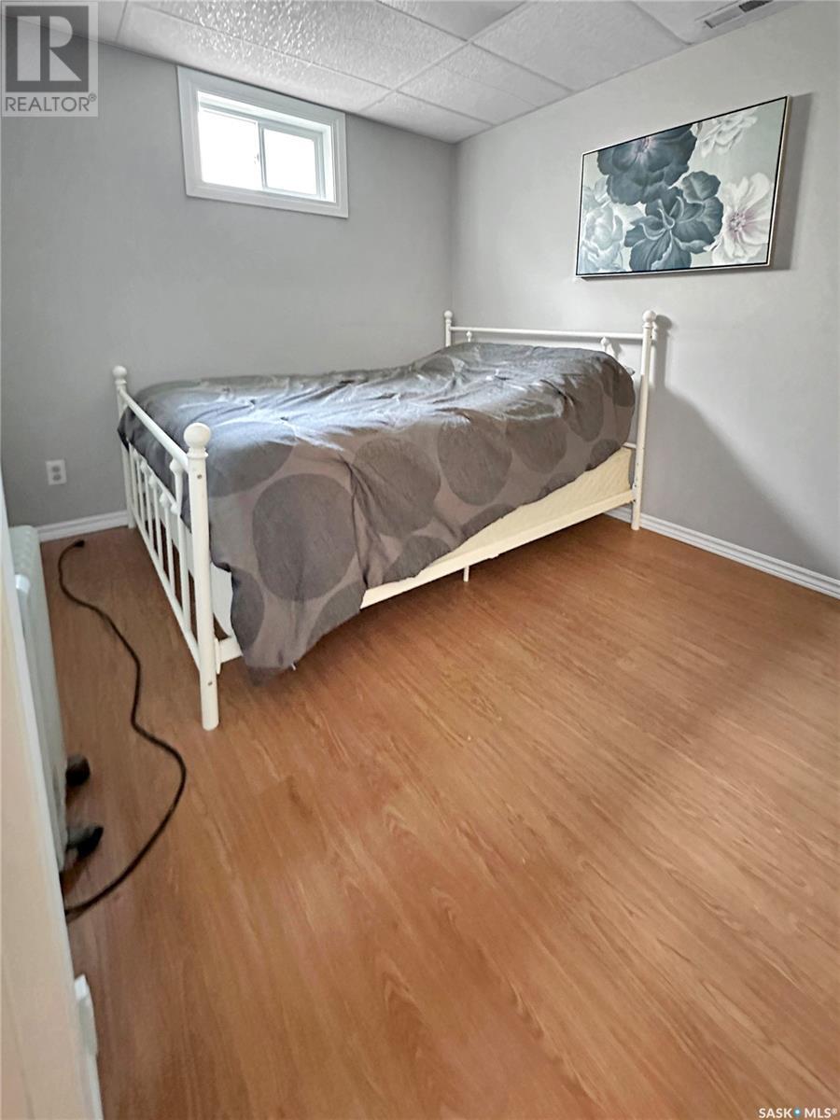5 Bedroom
3 Bathroom
1092 sqft
Bungalow
Fireplace
Forced Air
Lawn
$199,990
Big lots your thing? How about big houses! This Whitewood dozee has oodles of updates including shingles, eavestroughs, AC, flooring and more! The home has a paved driveway, detached LARGE garage, fully fenced 10,000+ sq ft yard. A maintenance free deck, play area, fire pit & raised beds just to name a few. The interior boasts main floor laundry, a quaint kitchen and dining area, the most adorable 2 pc just off the entrance and copious amounts of natural light from the south facing windows! A large living room separated by a wall keeps the kitchen noise on its own so you can zone in to your TV/family bonding! 3 large sized bedrooms with updated flooring & a great sized full 4 pc bath finish the main floor with a chefs kiss. Downstairs - all recreation, alllll the time! A Natural Gas fireplace tucked in one corner give a great vibe and keep this space cozy. The rec room is large enough for a craft/play/work out area. Cold room/storage, utility room and a 3 pc bath are boast worthy downstairs! Two very large basement bedrooms finish off this 219 4th Ave Package! This is just one more fantastic option in Whitewood sk.The Crossroads community! (id:51699)
Property Details
|
MLS® Number
|
SK981049 |
|
Property Type
|
Single Family |
|
Features
|
Treed, Rectangular, Sump Pump |
|
Structure
|
Deck |
Building
|
Bathroom Total
|
3 |
|
Bedrooms Total
|
5 |
|
Appliances
|
Washer, Refrigerator, Dishwasher, Dryer, Window Coverings, Stove |
|
Architectural Style
|
Bungalow |
|
Basement Development
|
Finished |
|
Basement Type
|
Full (finished) |
|
Constructed Date
|
1983 |
|
Fireplace Fuel
|
Gas |
|
Fireplace Present
|
Yes |
|
Fireplace Type
|
Conventional |
|
Heating Fuel
|
Natural Gas |
|
Heating Type
|
Forced Air |
|
Stories Total
|
1 |
|
Size Interior
|
1092 Sqft |
|
Type
|
House |
Parking
|
Detached Garage
|
|
|
Parking Space(s)
|
4 |
Land
|
Acreage
|
No |
|
Fence Type
|
Fence |
|
Landscape Features
|
Lawn |
|
Size Frontage
|
66 Ft |
|
Size Irregular
|
10373.00 |
|
Size Total
|
10373 Sqft |
|
Size Total Text
|
10373 Sqft |
Rooms
| Level |
Type |
Length |
Width |
Dimensions |
|
Basement |
Other |
24 ft |
17 ft |
24 ft x 17 ft |
|
Basement |
Storage |
6 ft ,2 in |
8 ft ,4 in |
6 ft ,2 in x 8 ft ,4 in |
|
Basement |
Utility Room |
13 ft |
13 ft |
13 ft x 13 ft |
|
Basement |
Bedroom |
10 ft ,4 in |
12 ft ,7 in |
10 ft ,4 in x 12 ft ,7 in |
|
Basement |
Bedroom |
10 ft ,5 in |
7 ft ,9 in |
10 ft ,5 in x 7 ft ,9 in |
|
Basement |
3pc Bathroom |
4 ft ,9 in |
8 ft ,3 in |
4 ft ,9 in x 8 ft ,3 in |
|
Main Level |
Kitchen/dining Room |
12 ft |
16 ft |
12 ft x 16 ft |
|
Main Level |
Other |
3 ft ,7 in |
9 ft |
3 ft ,7 in x 9 ft |
|
Main Level |
Living Room |
17 ft ,5 in |
11 ft ,8 in |
17 ft ,5 in x 11 ft ,8 in |
|
Main Level |
Bedroom |
10 ft |
9 ft |
10 ft x 9 ft |
|
Main Level |
4pc Bathroom |
4 ft ,8 in |
8 ft ,5 in |
4 ft ,8 in x 8 ft ,5 in |
|
Main Level |
Primary Bedroom |
10 ft ,5 in |
12 ft ,5 in |
10 ft ,5 in x 12 ft ,5 in |
|
Main Level |
Bedroom |
11 ft |
9 ft |
11 ft x 9 ft |
|
Main Level |
2pc Bathroom |
8 ft ,5 in |
3 ft |
8 ft ,5 in x 3 ft |
https://www.realtor.ca/real-estate/27307502/219-4th-avenue-whitewood



























