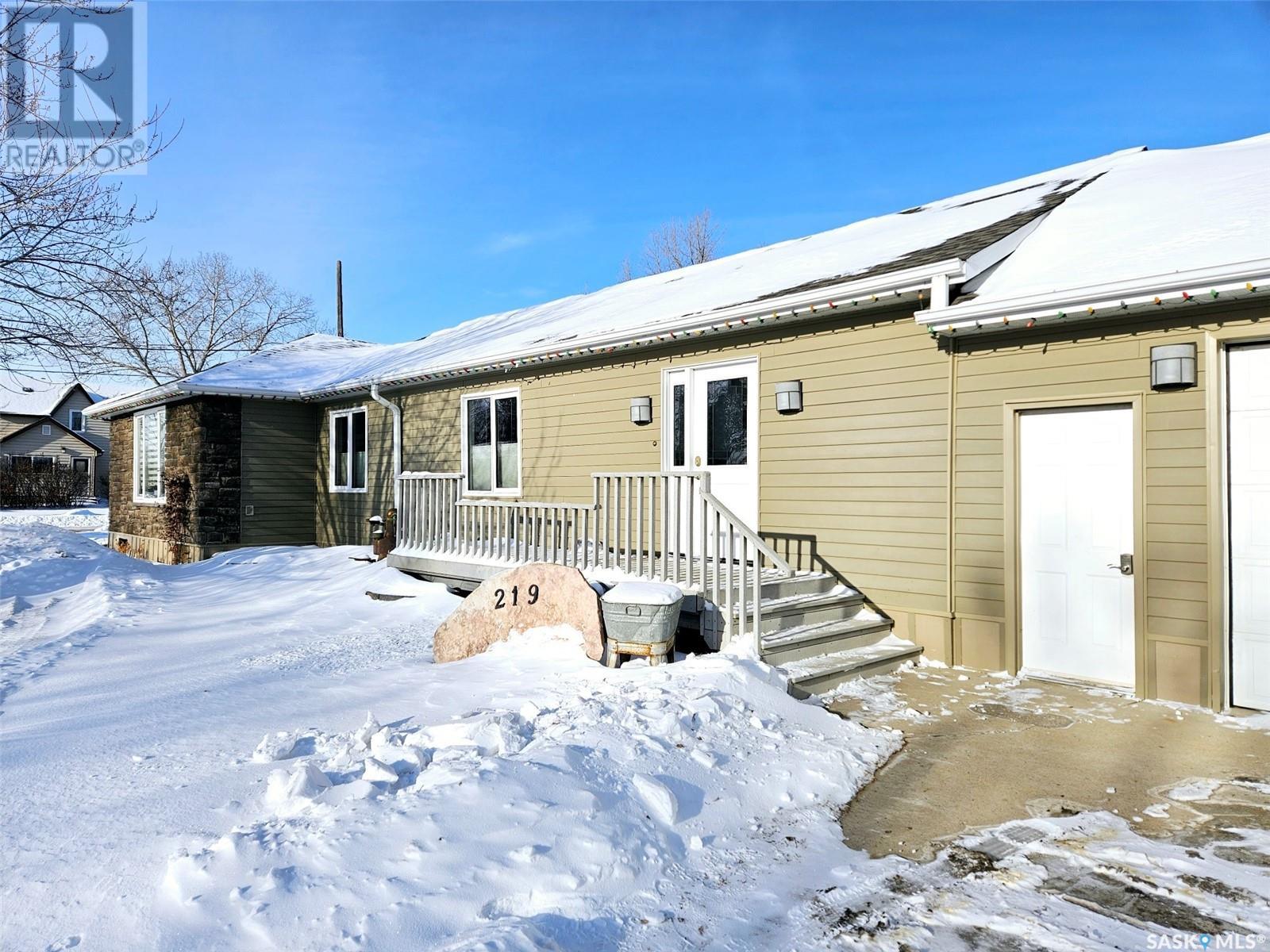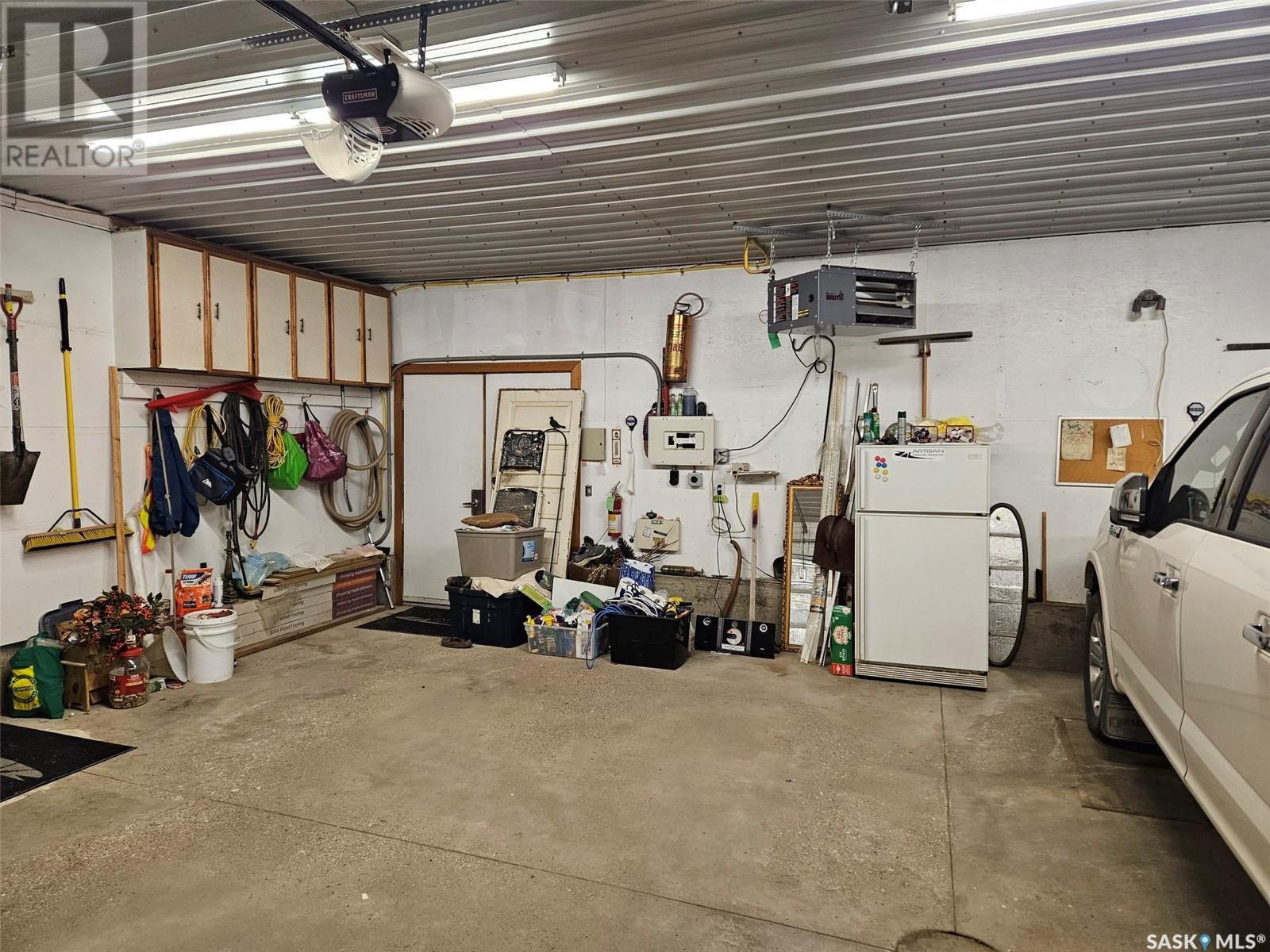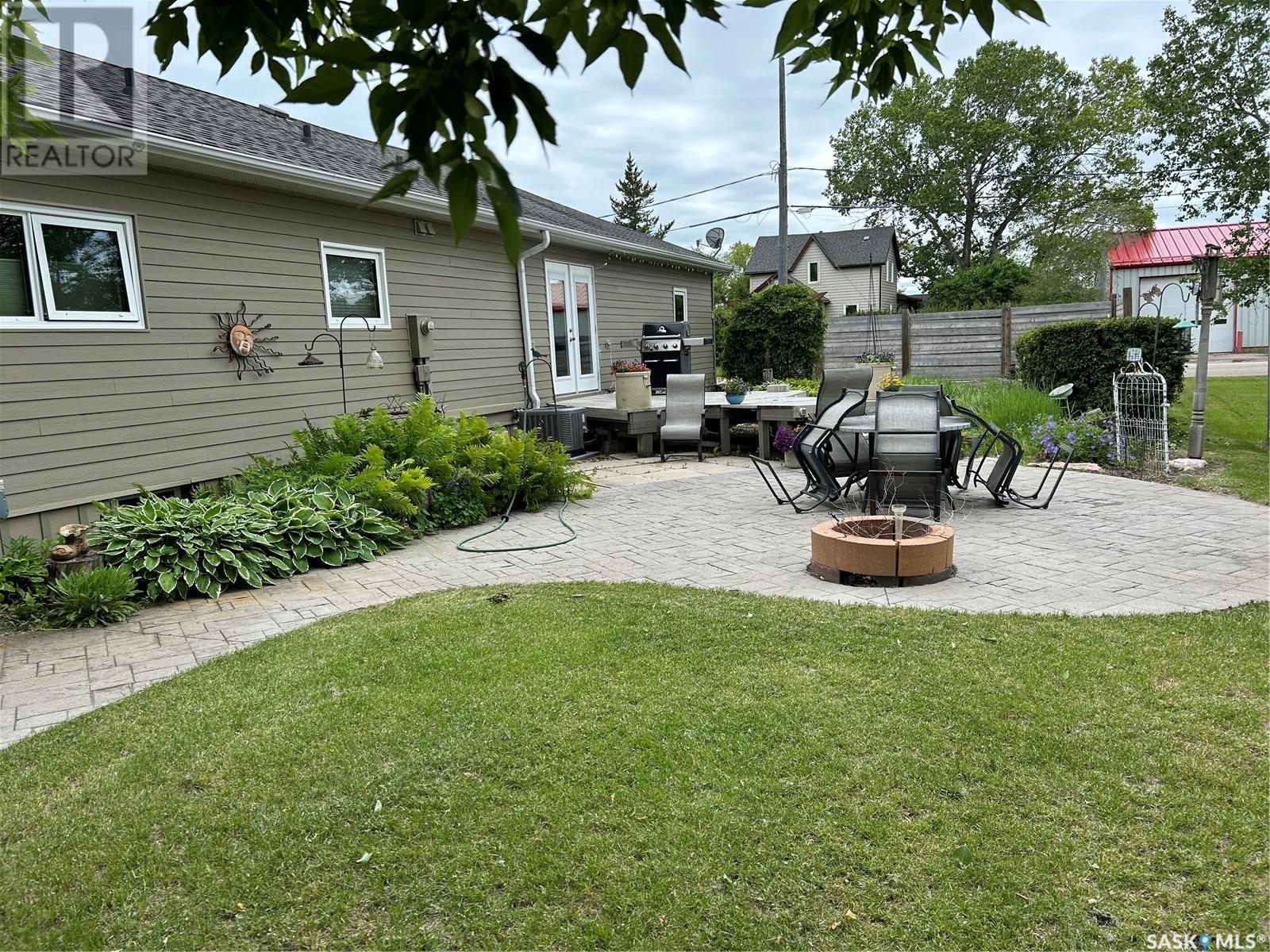4 Bedroom
3 Bathroom
1644 sqft
Bungalow
Fireplace
Central Air Conditioning
Forced Air, Other
Lawn
$389,000
CARLYLE - This spacious home at 219 - 7th St West is move-in ready and offers a fantastic living experience with 4 bedrooms, 3 baths & many features/upgrades. Situated on a large corner lot, providing ample space & privacy. Main Floor: Bright and Airy Layout: The open-concept design features a large foyer with entry from garage or front deck, offering plenty of space to stay organized. Chef’s Delight Kitchen: The kitchen boasts a functional island with sink, ample quartz countertops, and custom-built solid wood cabinets with swing-out pantry racks, pull-out drawers, & roll-out shelving. It’s well-lit with pot lights & has a garden door leading to a deck w a gas barbecue. Spacious adjacent dining & living space have south-facing windows, offering lots of natural light. The large 2010 windows have high-quality up/down blinds. Primary Bedroom includes a walk-in closet and a 3-piece ensuite with a walk-in shower. Main Floor Laundry. Beautiful open stair case w bannister leads to the Lower Level finished in 2013. The spacious rec room features a beautiful gas fireplace with a tiled & stacking stone mantle, recessed smart flat-screen TV, & attractive dry bar area with a fridge (bar not incl). Two additional spacious bedrooms & a 3-piece bath with a tiled shower. Updated Mechanical: high-efficiency gas furnace, 2019 high-eff hot water tank, & PEX plumbing & manifold take-off and three outdoor faucet lines. Large 3-Car Heated Garage equipped with door openers and a concrete driveway. Low-Maintenance Exterior - Hardy Board cement exterior, with updated shingles in 2011. Additional 2010 12 x 16 Shed w roll up door. Beautiful Backyard: landscaped with a deck, stamped concrete patio, firepit, sprinklers, numerous perennials, and partial fencing. This well-maintained executive home is perfect for a family or empty-nester couple who enjoys entertaining and hosting family and friends. Contact the listing agents for a private viewing! (id:51699)
Property Details
|
MLS® Number
|
SK992362 |
|
Property Type
|
Single Family |
|
Features
|
Treed, Corner Site, Other, Sump Pump |
|
Structure
|
Deck, Patio(s) |
Building
|
Bathroom Total
|
3 |
|
Bedrooms Total
|
4 |
|
Appliances
|
Washer, Refrigerator, Satellite Dish, Dishwasher, Dryer, Microwave, Freezer, Garburator, Window Coverings, Garage Door Opener Remote(s), Storage Shed, Stove |
|
Architectural Style
|
Bungalow |
|
Basement Development
|
Finished |
|
Basement Type
|
Full (finished) |
|
Constructed Date
|
1950 |
|
Cooling Type
|
Central Air Conditioning |
|
Fireplace Fuel
|
Gas |
|
Fireplace Present
|
Yes |
|
Fireplace Type
|
Conventional |
|
Heating Fuel
|
Natural Gas |
|
Heating Type
|
Forced Air, Other |
|
Stories Total
|
1 |
|
Size Interior
|
1644 Sqft |
|
Type
|
House |
Parking
|
Attached Garage
|
|
|
Heated Garage
|
|
|
Parking Space(s)
|
6 |
Land
|
Acreage
|
No |
|
Fence Type
|
Partially Fenced |
|
Landscape Features
|
Lawn |
|
Size Frontage
|
75 Ft |
|
Size Irregular
|
9450.00 |
|
Size Total
|
9450 Sqft |
|
Size Total Text
|
9450 Sqft |
Rooms
| Level |
Type |
Length |
Width |
Dimensions |
|
Basement |
Dining Nook |
|
|
9'3 x 8'4 |
|
Basement |
Other |
|
|
18'6 x 17'9 |
|
Basement |
Utility Room |
|
|
9'3 x 9'1 |
|
Basement |
Utility Room |
|
|
14'10 x 8'11 |
|
Basement |
3pc Bathroom |
|
|
9'6 x 5'1 |
|
Basement |
Bedroom |
|
|
14'9 x 8'2 |
|
Basement |
Bedroom |
|
|
13'2 x 10'10 |
|
Main Level |
Foyer |
|
|
12' x 7'3 |
|
Main Level |
Foyer |
|
|
11'10 x 6'5 |
|
Main Level |
Kitchen |
|
|
13'4 x 13'3 |
|
Main Level |
Dining Room |
|
|
10'4 x 10'2 |
|
Main Level |
Living Room |
|
|
19'7 x 18'3 |
|
Main Level |
Bedroom |
|
|
10'3 x 11'2 |
|
Main Level |
Dining Nook |
|
|
7'11 x 5'2 |
|
Main Level |
4pc Bathroom |
|
|
9'2 x 4'11 |
|
Main Level |
Primary Bedroom |
|
|
14'7 x 11'9 |
|
Main Level |
3pc Ensuite Bath |
|
|
8'2 x 7'1 |
|
Main Level |
Laundry Room |
|
|
6' x 3' |
https://www.realtor.ca/real-estate/27772313/219-7th-street-w-carlyle





































