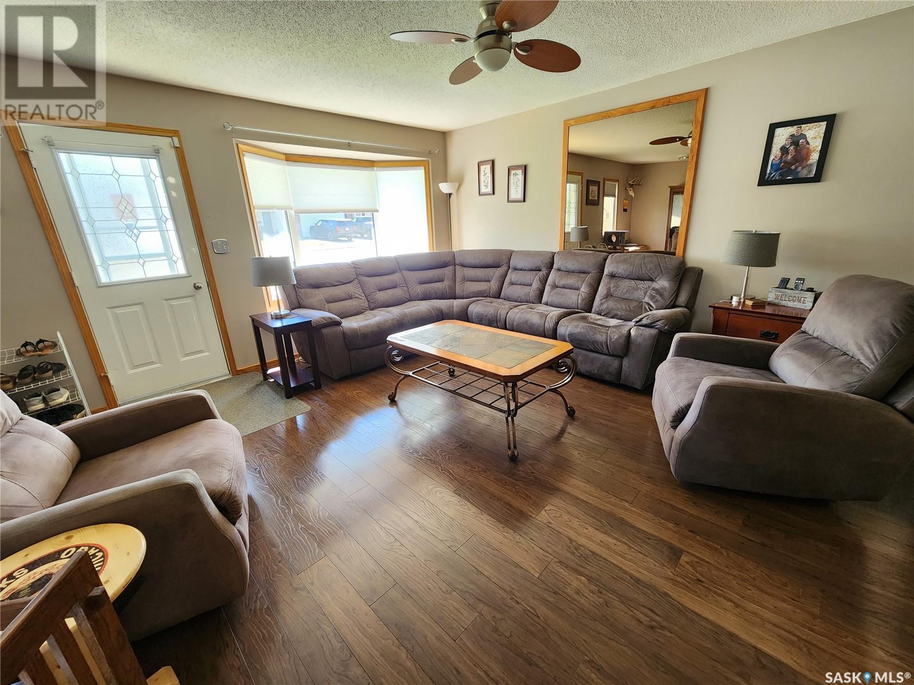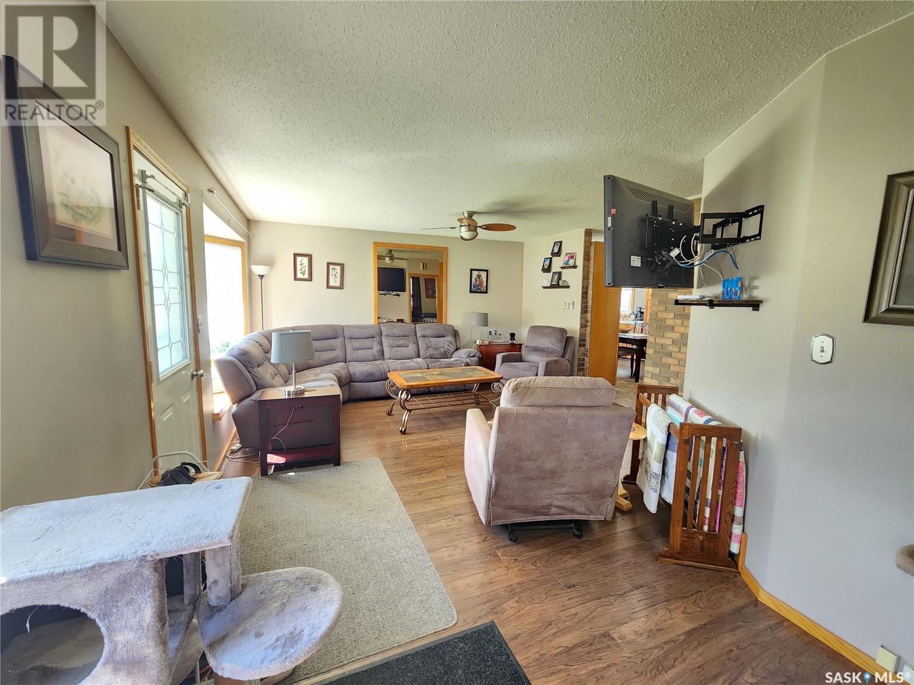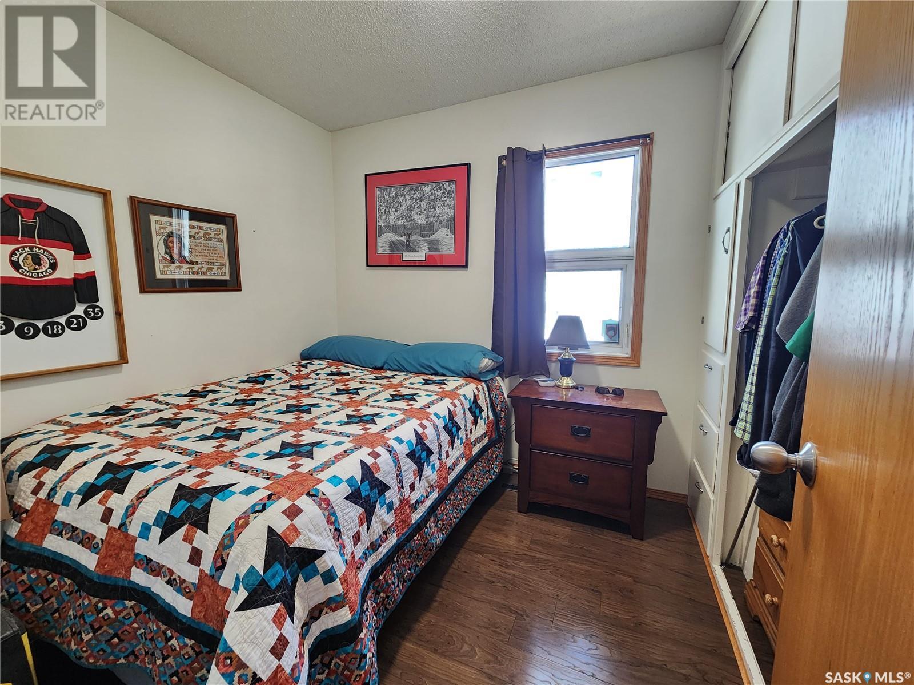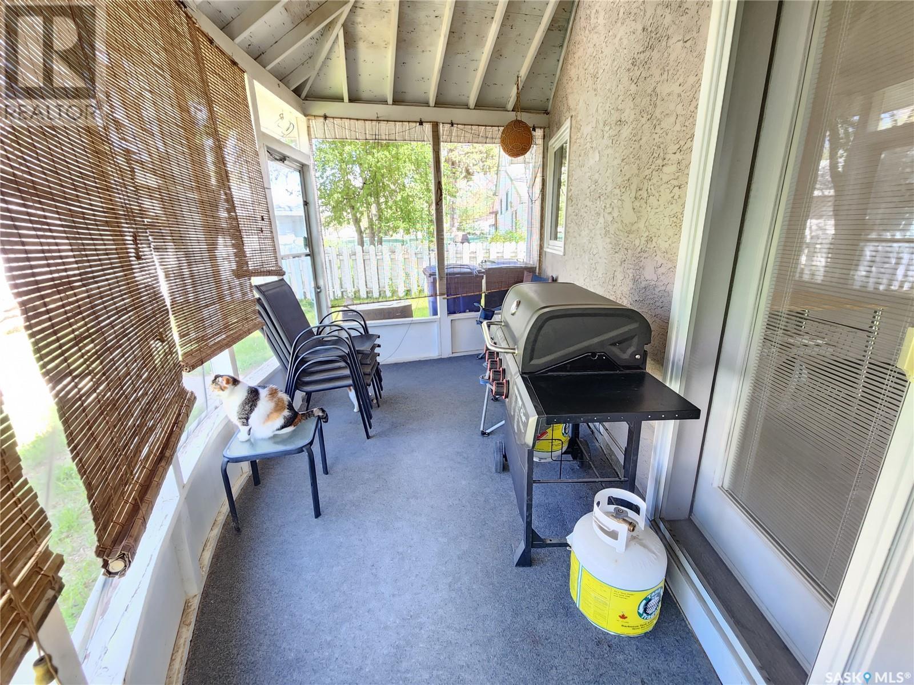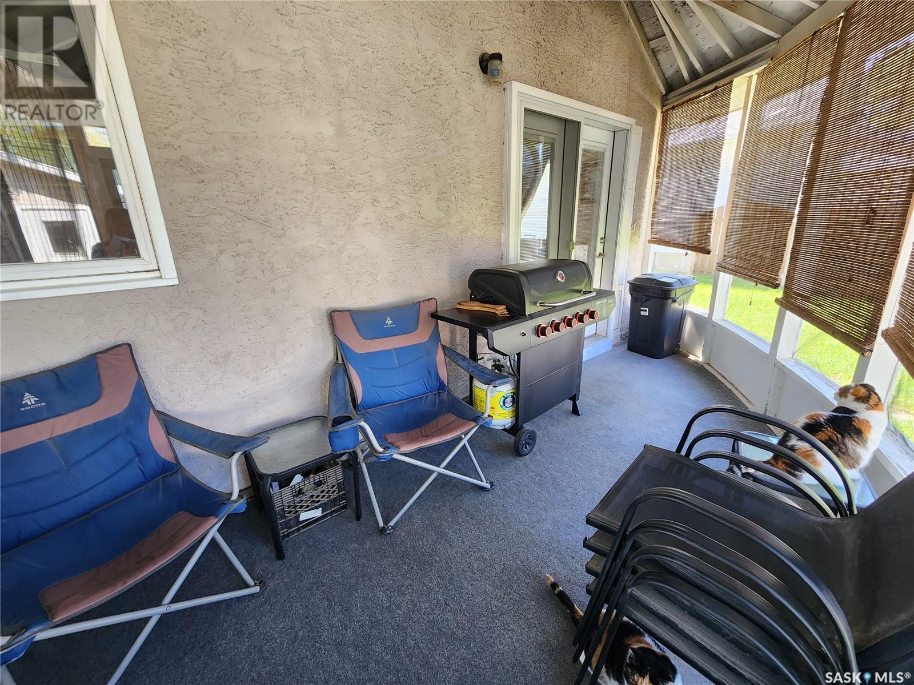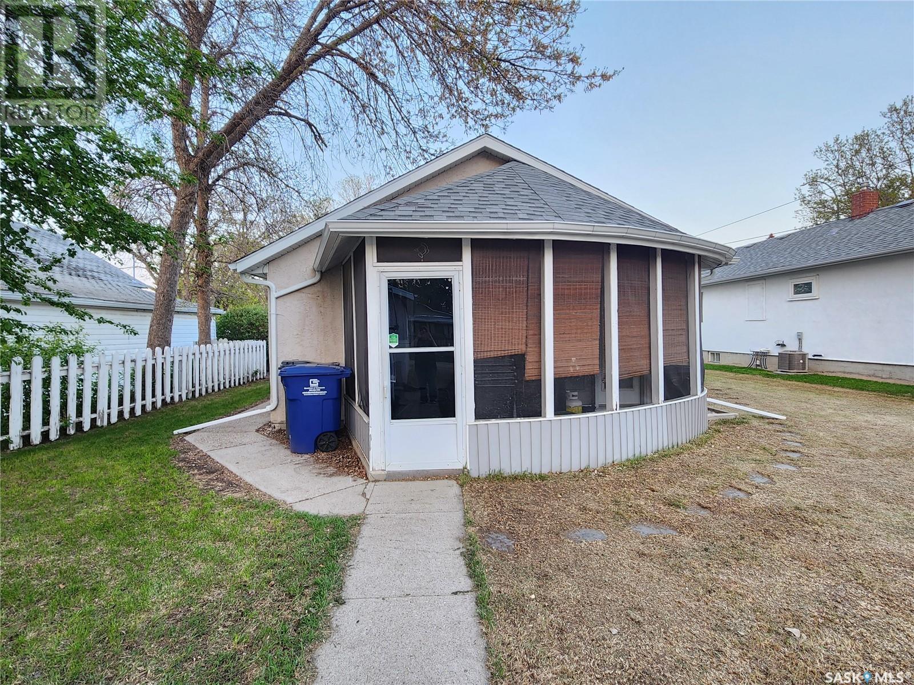2 Bedroom
1 Bathroom
972 sqft
Bungalow
Central Air Conditioning
Forced Air
Lawn, Underground Sprinkler, Garden Area
$159,000
Welcome to this charming home on a quiet residential street close to downtown Weyburn! This very well maintained home would be an excellent starter home, great for a young professional, or a very nice retirement home. You are treated to bright living spaces, a very unique oval kitchen with tons of cabinet and counter space, a back den area that could be a sitting room, office, play room or craft area, and a fully renovated bathroom. There is a screened back porch that would be an excellent place for a morning coffee or a visit with friends. There is a large shed, fully insulated garage, back and side driveways, garden area, as well as nice flower beds along the perimeter of the house in addition to underground sprinklers in the front and back yard. There have been many upgrades such as: new soffit, fascia and eavestrough in 2022, newer shingles, central A/C, water heater replaced in 2022. Fridge, stove, washer, dryer, dishwasher, sump pump, garburetor included. Contact for your tour today! (id:51699)
Property Details
|
MLS® Number
|
SK992430 |
|
Property Type
|
Single Family |
|
Features
|
Treed, Rectangular, Sump Pump |
Building
|
Bathroom Total
|
1 |
|
Bedrooms Total
|
2 |
|
Appliances
|
Washer, Refrigerator, Dishwasher, Dryer, Garburator, Window Coverings, Garage Door Opener Remote(s), Storage Shed, Stove |
|
Architectural Style
|
Bungalow |
|
Basement Development
|
Partially Finished |
|
Basement Type
|
Partial (partially Finished) |
|
Constructed Date
|
1959 |
|
Cooling Type
|
Central Air Conditioning |
|
Heating Fuel
|
Natural Gas |
|
Heating Type
|
Forced Air |
|
Stories Total
|
1 |
|
Size Interior
|
972 Sqft |
|
Type
|
House |
Parking
|
Detached Garage
|
|
|
Gravel
|
|
|
Parking Space(s)
|
3 |
Land
|
Acreage
|
No |
|
Landscape Features
|
Lawn, Underground Sprinkler, Garden Area |
|
Size Frontage
|
50 Ft |
|
Size Irregular
|
50x120 |
|
Size Total Text
|
50x120 |
Rooms
| Level |
Type |
Length |
Width |
Dimensions |
|
Basement |
Utility Room |
|
|
17'10 x 12'3 |
|
Main Level |
Dining Room |
|
|
11'9 x 9'6 |
|
Main Level |
Kitchen |
|
|
12'2 x 19'7 |
|
Main Level |
Bedroom |
|
|
11'6 x 11'8 |
|
Main Level |
4pc Bathroom |
|
|
xx x xx |
|
Main Level |
Bedroom |
|
|
9'4 x 7'7 |
|
Main Level |
Living Room |
|
|
21'3 x 14'1 |
https://www.realtor.ca/real-estate/27776981/219-9th-street-ne-weyburn





