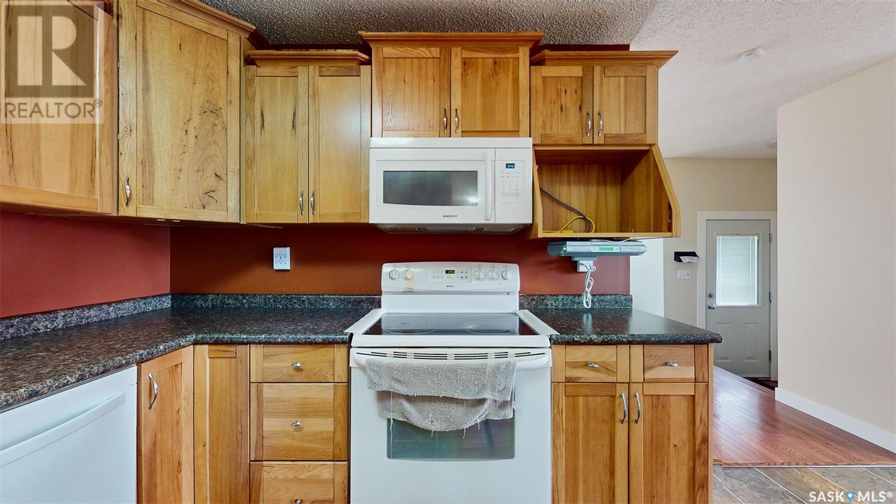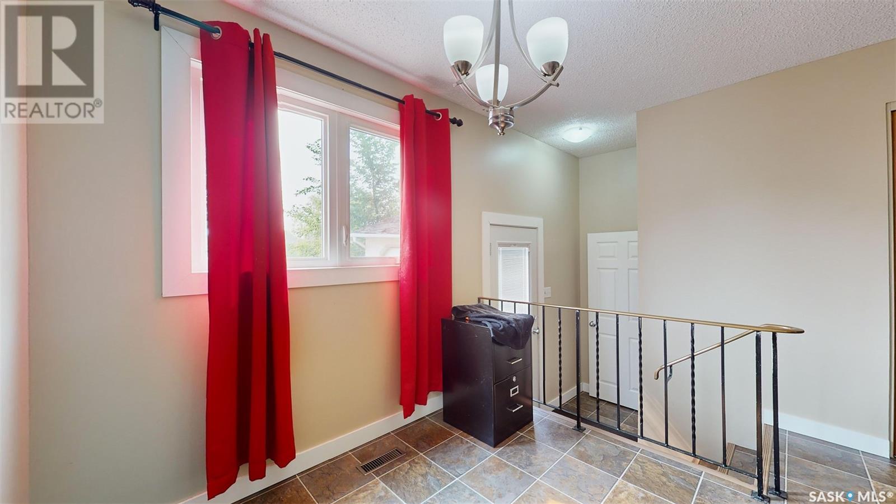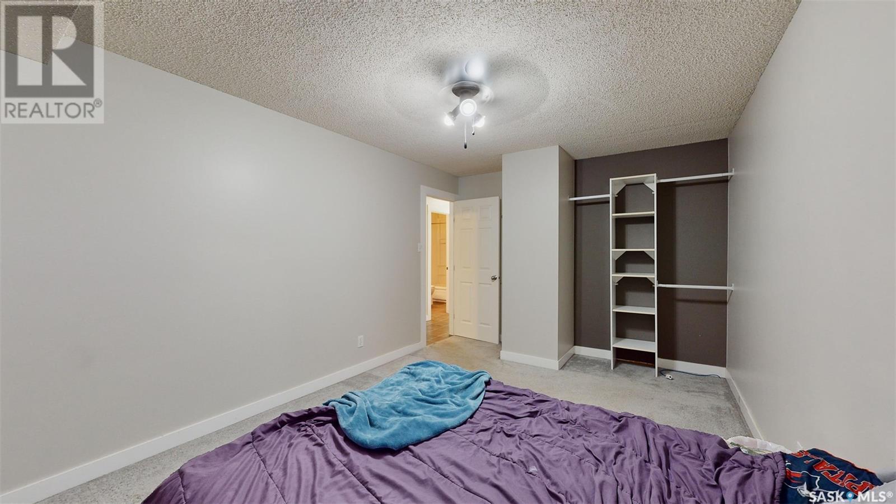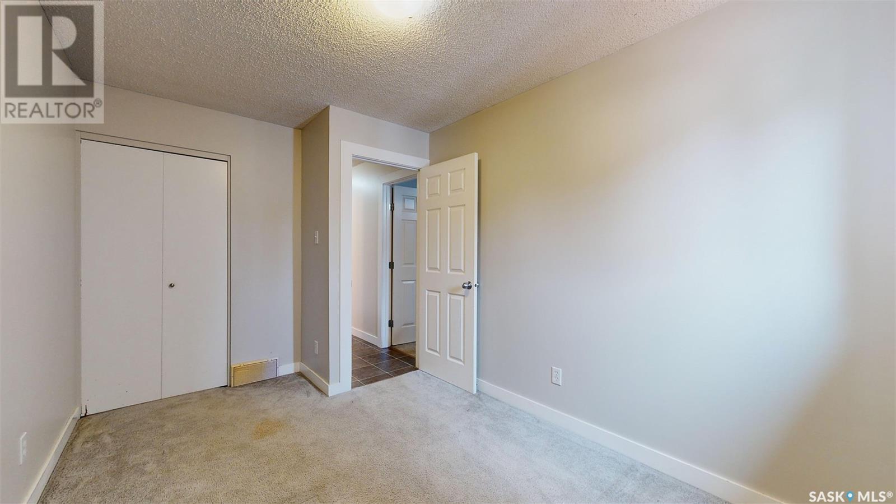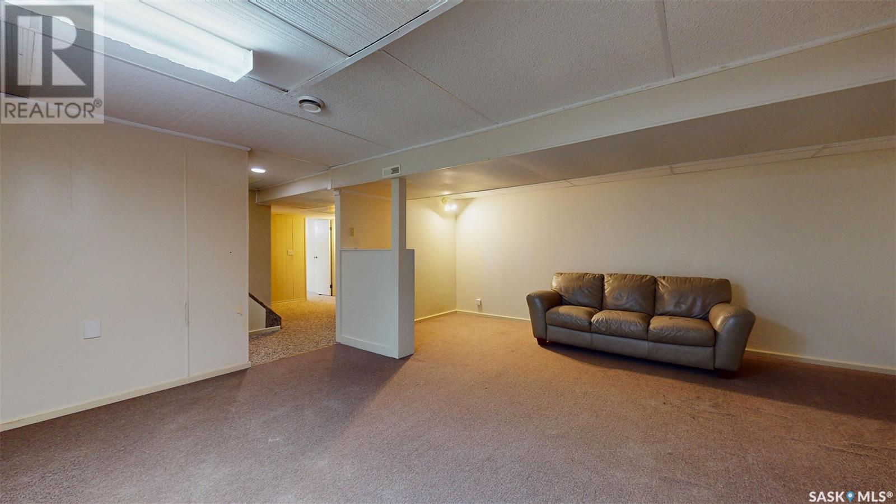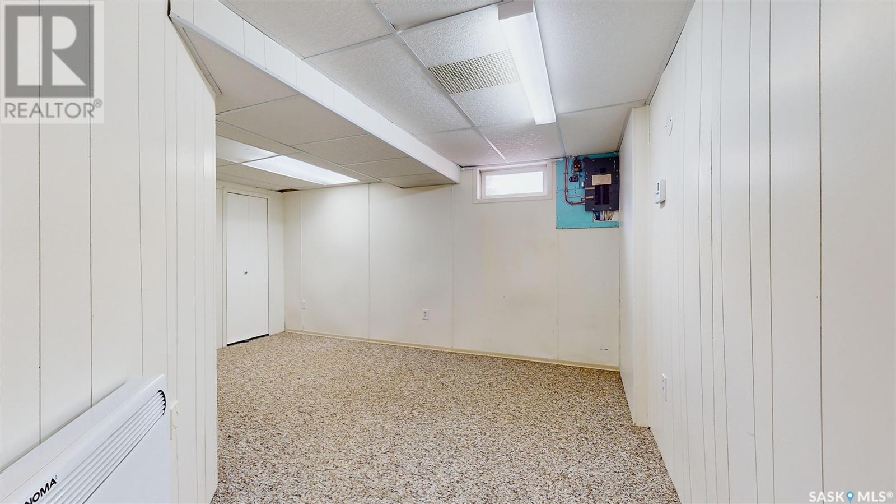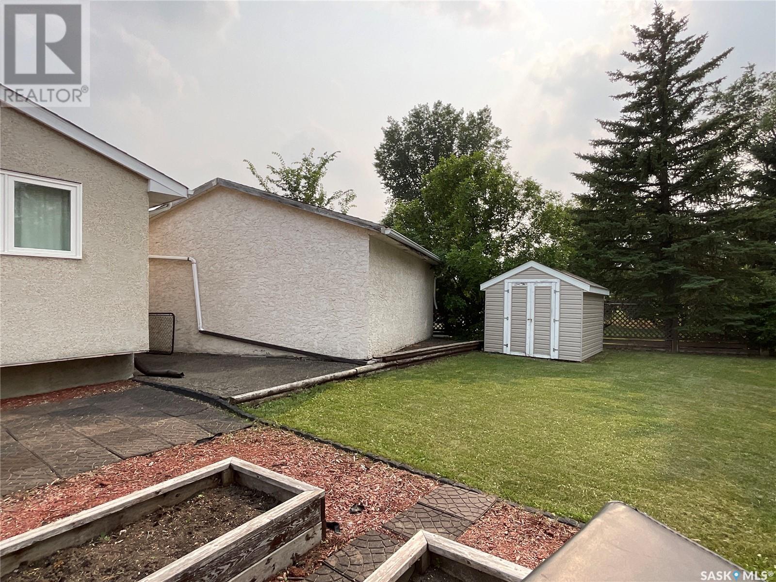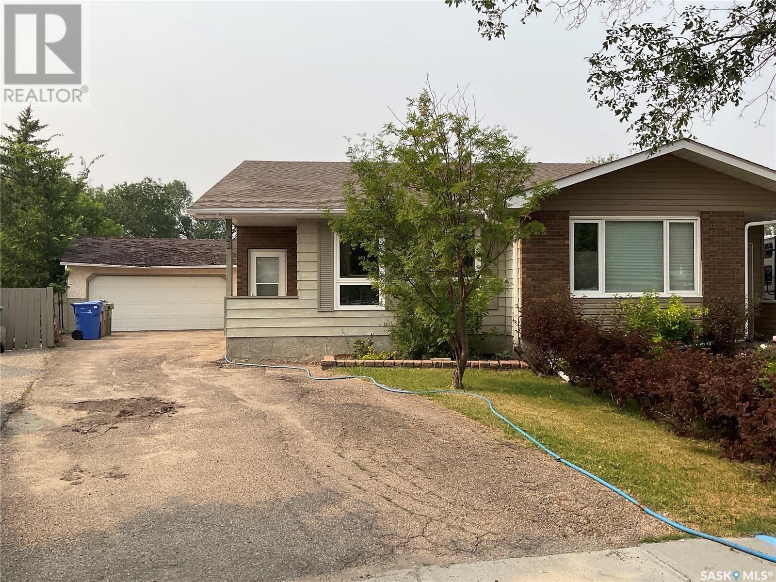4 Bedroom
2 Bathroom
1007 sqft
Bungalow
Forced Air
Lawn
$229,800
Welcome home! This must-see 1,007-square-foot attached bungalow has a great bay location in Sherwood Estates. As you enter the front door, you'll be greeted by a spacious living room with hardwood flooring. The kitchen boasts newer cabinets and ample countertop space, seamlessly flowing into the dining room. You'll find three good-sized bedrooms and a full bathroom down the hall. The fully finished basement offers a large family room, an oversized bedroom (note: window does not meet current egress), a three-piece bathroom, and a laundry room with abundant storage space. This home is in an excellent bay location, within walking distance of schools. The property features a pie-shaped lot with a 21 x 22 detached garage, garden boxes, a spacious lawn, a shed, and a new PVC fence along the back. With an updated kitchen, windows, doors, and shingles, this home is perfect and looking for the next perfect owner to call it home! (id:51699)
Property Details
|
MLS® Number
|
SK977586 |
|
Property Type
|
Single Family |
|
Neigbourhood
|
Sherwood Estates |
|
Features
|
Cul-de-sac, Irregular Lot Size |
Building
|
Bathroom Total
|
2 |
|
Bedrooms Total
|
4 |
|
Appliances
|
Washer, Refrigerator, Dryer, Microwave, Window Coverings, Storage Shed, Stove |
|
Architectural Style
|
Bungalow |
|
Basement Development
|
Finished |
|
Basement Type
|
Full (finished) |
|
Constructed Date
|
1978 |
|
Construction Style Attachment
|
Semi-detached |
|
Heating Fuel
|
Natural Gas |
|
Heating Type
|
Forced Air |
|
Stories Total
|
1 |
|
Size Interior
|
1007 Sqft |
Parking
|
Detached Garage
|
|
|
Parking Space(s)
|
4 |
Land
|
Acreage
|
No |
|
Fence Type
|
Partially Fenced |
|
Landscape Features
|
Lawn |
|
Size Frontage
|
20 Ft |
|
Size Irregular
|
4927.00 |
|
Size Total
|
4927 Sqft |
|
Size Total Text
|
4927 Sqft |
Rooms
| Level |
Type |
Length |
Width |
Dimensions |
|
Basement |
Other |
6 ft ,2 in |
13 ft ,9 in |
6 ft ,2 in x 13 ft ,9 in |
|
Basement |
Family Room |
13 ft ,3 in |
18 ft ,10 in |
13 ft ,3 in x 18 ft ,10 in |
|
Basement |
Bedroom |
15 ft ,6 in |
8 ft ,7 in |
15 ft ,6 in x 8 ft ,7 in |
|
Basement |
3pc Bathroom |
5 ft ,1 in |
7 ft |
5 ft ,1 in x 7 ft |
|
Basement |
Laundry Room |
10 ft |
12 ft ,2 in |
10 ft x 12 ft ,2 in |
|
Basement |
Storage |
3 ft |
7 ft ,6 in |
3 ft x 7 ft ,6 in |
|
Main Level |
Kitchen |
8 ft ,9 in |
12 ft ,1 in |
8 ft ,9 in x 12 ft ,1 in |
|
Main Level |
Dining Room |
6 ft ,2 in |
7 ft ,11 in |
6 ft ,2 in x 7 ft ,11 in |
|
Main Level |
Living Room |
14 ft ,2 in |
12 ft ,1 in |
14 ft ,2 in x 12 ft ,1 in |
|
Main Level |
Primary Bedroom |
10 ft ,6 in |
15 ft ,1 in |
10 ft ,6 in x 15 ft ,1 in |
|
Main Level |
Bedroom |
8 ft ,5 in |
12 ft ,7 in |
8 ft ,5 in x 12 ft ,7 in |
|
Main Level |
Bedroom |
10 ft ,6 in |
7 ft ,11 in |
10 ft ,6 in x 7 ft ,11 in |
|
Main Level |
4pc Bathroom |
4 ft ,11 in |
8 ft ,9 in |
4 ft ,11 in x 8 ft ,9 in |
https://www.realtor.ca/real-estate/27214402/22-cottonwood-bay-regina-sherwood-estates













