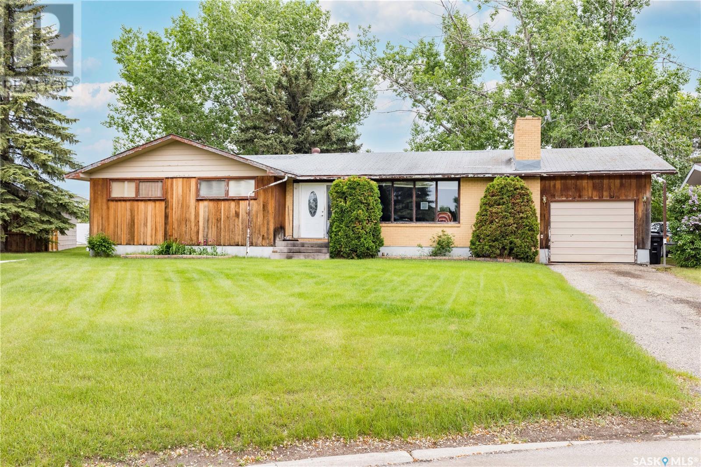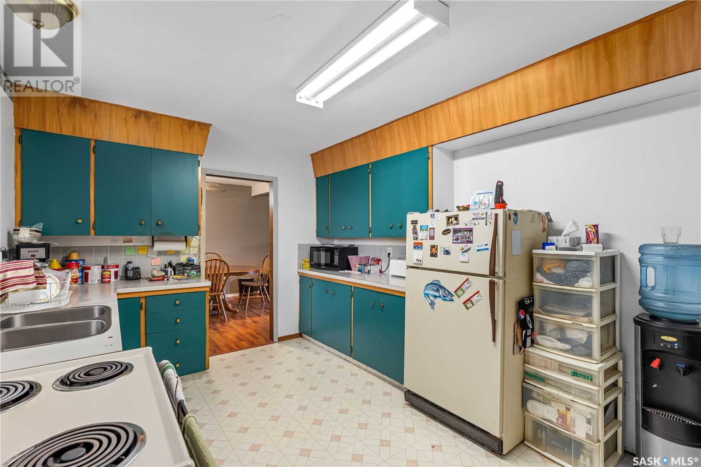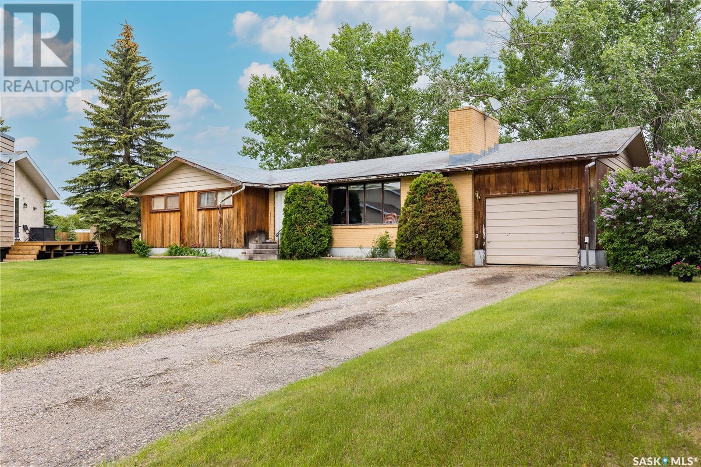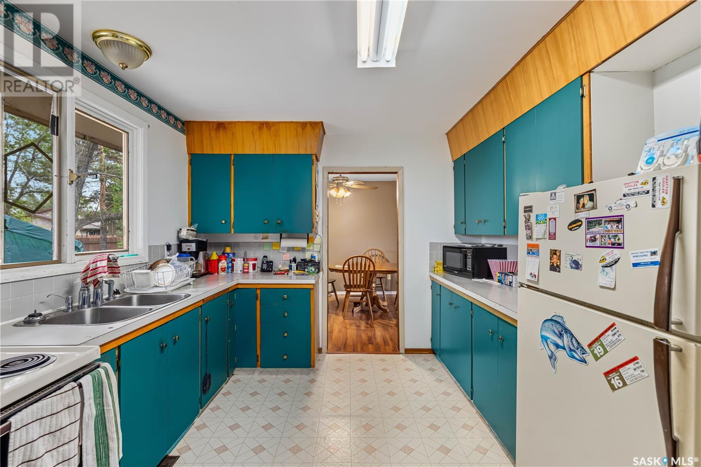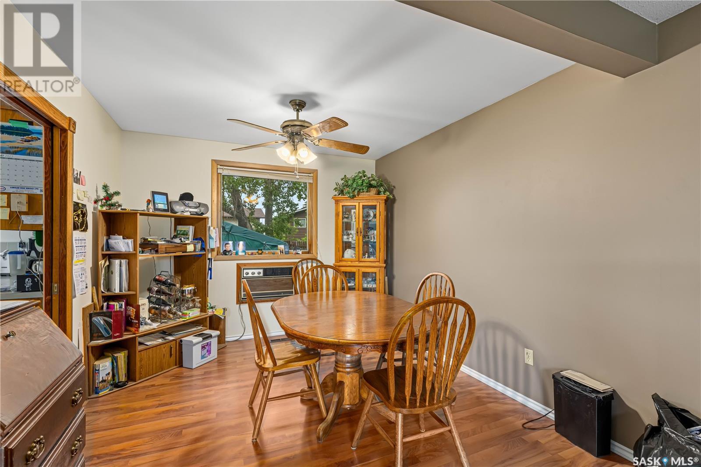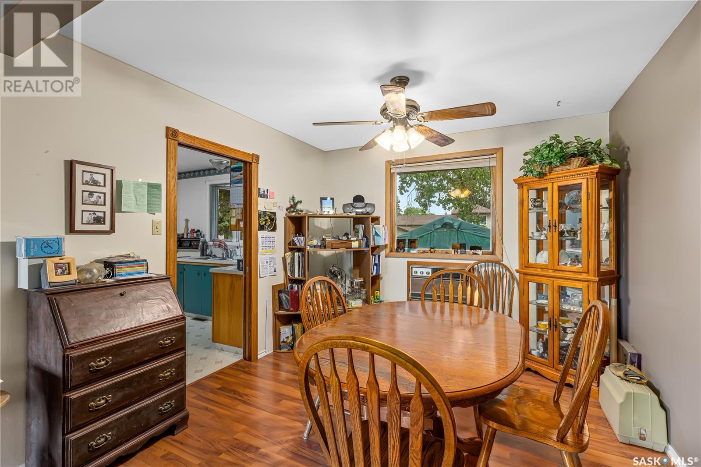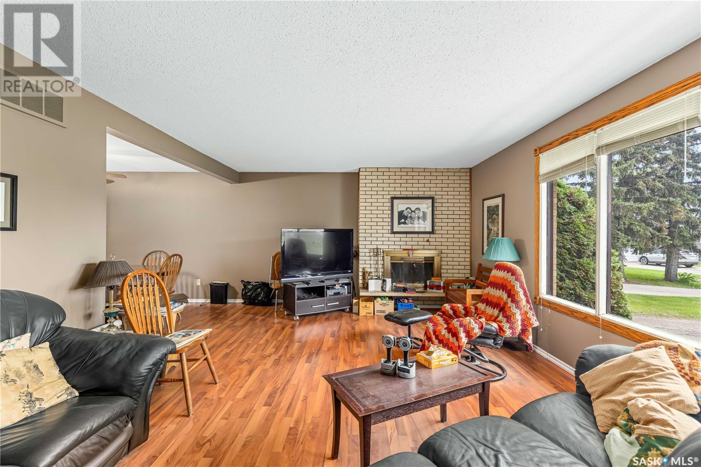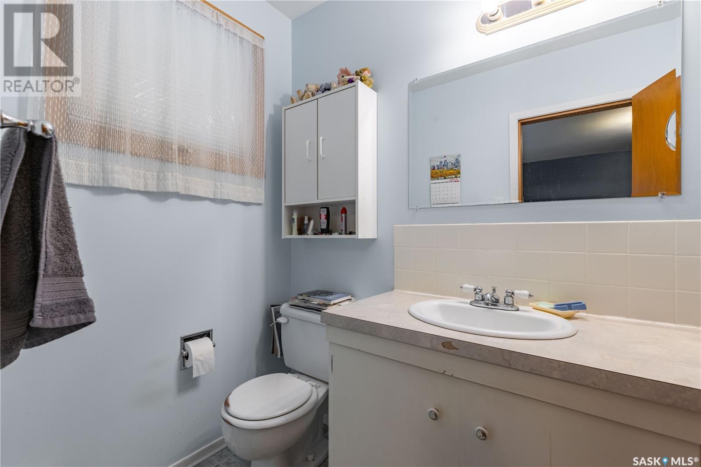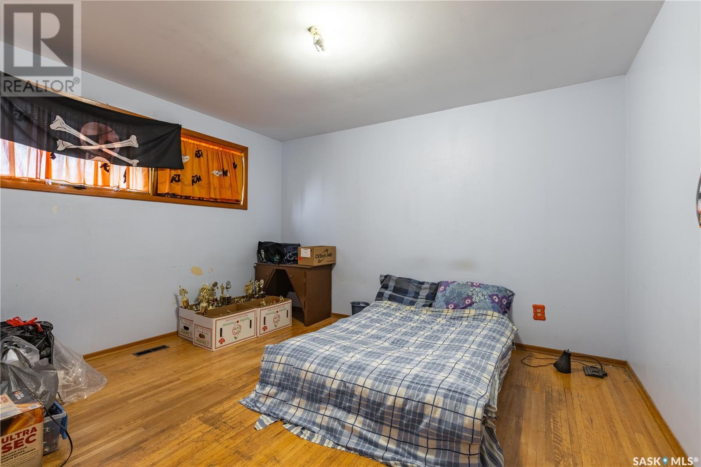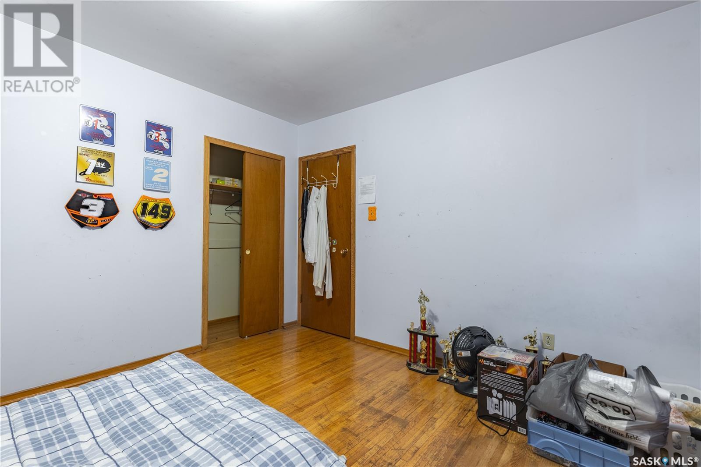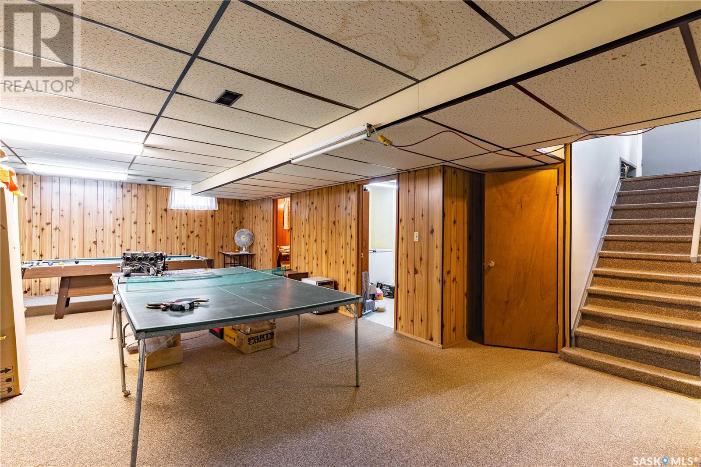22 Poplar Place Lanigan, Saskatchewan S0K 2M0
4 Bedroom
3 Bathroom
1480 sqft
Bungalow
Fireplace
Window Air Conditioner
Forced Air
Lawn
$199,900
Fantastic cul-de-sac location offering 1480 sqft of sprawling bungalow, ideal for a growing family. The main level features large foyer leading into the large L-shaped living room/dining room with wood burning fireplace and laminate floors. Kitchen has an abundance of cabinets with sink window overlooking backyard, 3 good size bedrooms with an ensuite off the primary bedroom. The basement features a huge family room/ rec room great for entertaining, bedroom, and bath. Additional features include single attached garage, large shed, RV parking and so much more! Call today and don't delay! (id:51699)
Property Details
| MLS® Number | SK930534 |
| Property Type | Single Family |
| Features | Cul-de-sac, Treed, Irregular Lot Size, Lane, Rectangular |
| Structure | Patio(s) |
Building
| Bathroom Total | 3 |
| Bedrooms Total | 4 |
| Appliances | Washer, Refrigerator, Dryer, Stove |
| Architectural Style | Bungalow |
| Basement Development | Finished |
| Basement Type | Full (finished) |
| Constructed Date | 1965 |
| Cooling Type | Window Air Conditioner |
| Fireplace Fuel | Wood |
| Fireplace Present | Yes |
| Fireplace Type | Conventional |
| Heating Fuel | Natural Gas |
| Heating Type | Forced Air |
| Stories Total | 1 |
| Size Interior | 1480 Sqft |
| Type | House |
Parking
| Attached Garage | |
| R V | |
| Parking Space(s) | 4 |
Land
| Acreage | No |
| Landscape Features | Lawn |
| Size Frontage | 50 Ft |
Rooms
| Level | Type | Length | Width | Dimensions |
|---|---|---|---|---|
| Basement | Family Room | 38 ft | 38 ft x Measurements not available | |
| Basement | Bedroom | 11 ft | Measurements not available x 11 ft | |
| Basement | 2pc Bathroom | 4'11 x 3'4 | ||
| Basement | Utility Room | Measurements not available | ||
| Main Level | 2pc Bathroom | 6'9 x 4'5 | ||
| Main Level | Foyer | 5 ft | Measurements not available x 5 ft | |
| Main Level | Living Room | 20'1 x 13'9 | ||
| Main Level | Dining Room | 10'7 x 10'3 | ||
| Main Level | Kitchen | 14'11 x 10'3 | ||
| Main Level | 4pc Ensuite Bath | 11'11 x 5'5 | ||
| Main Level | Bedroom | 11'10 x 10'3 | ||
| Main Level | Bedroom | 11'7 x 8'6 | ||
| Main Level | Primary Bedroom | 13'8 x 11'11 |
https://www.realtor.ca/real-estate/25643053/22-poplar-place-lanigan
Interested?
Contact us for more information


